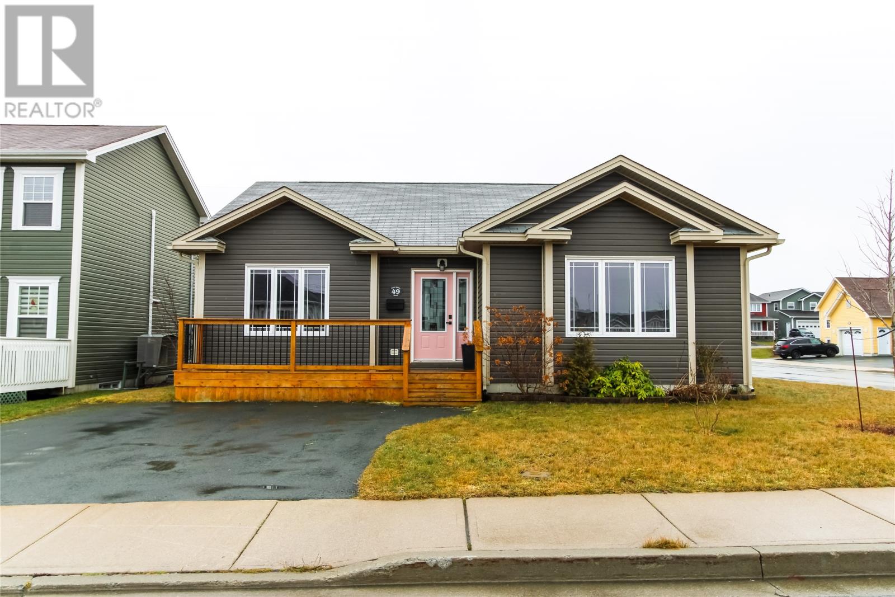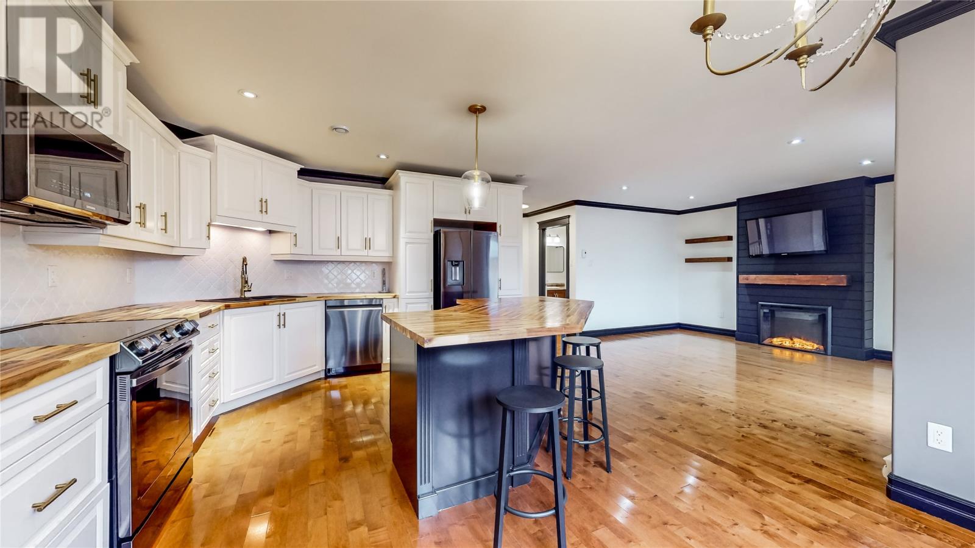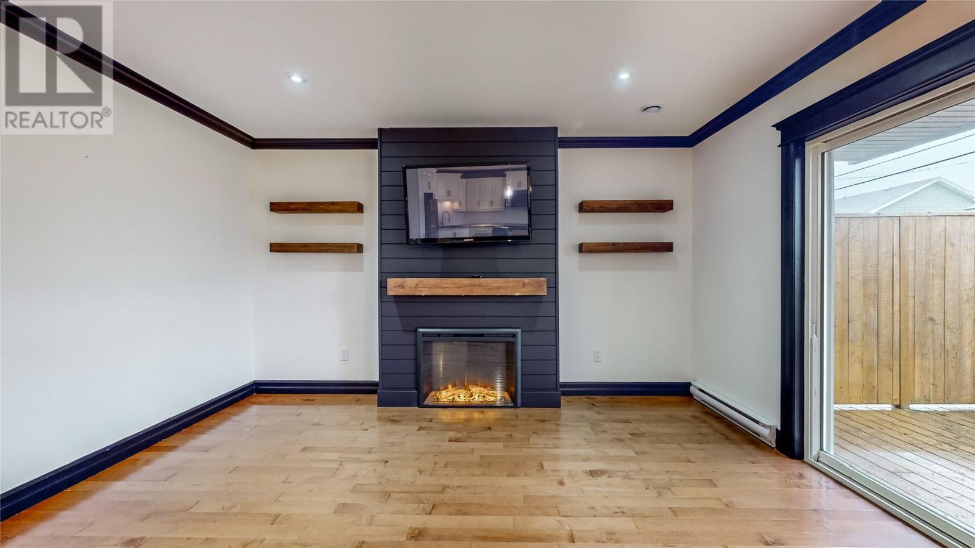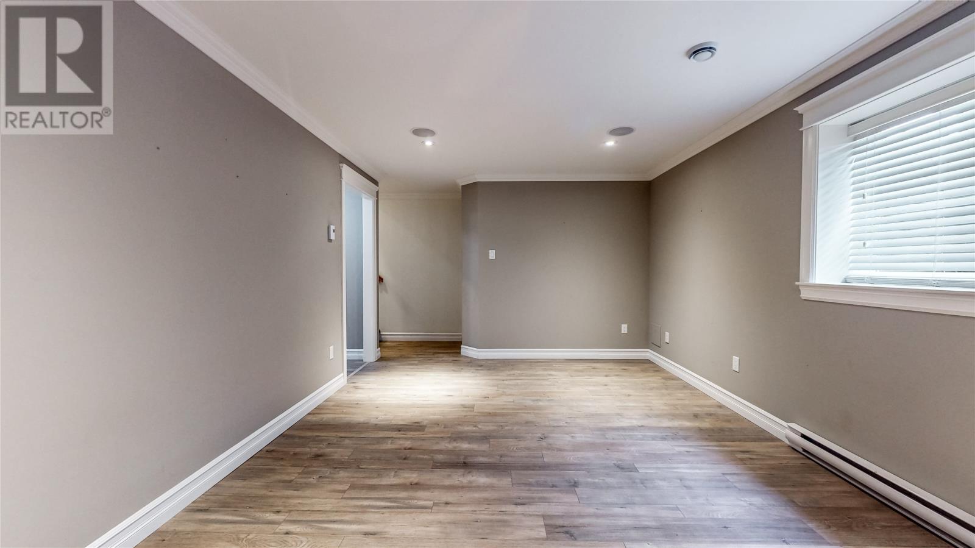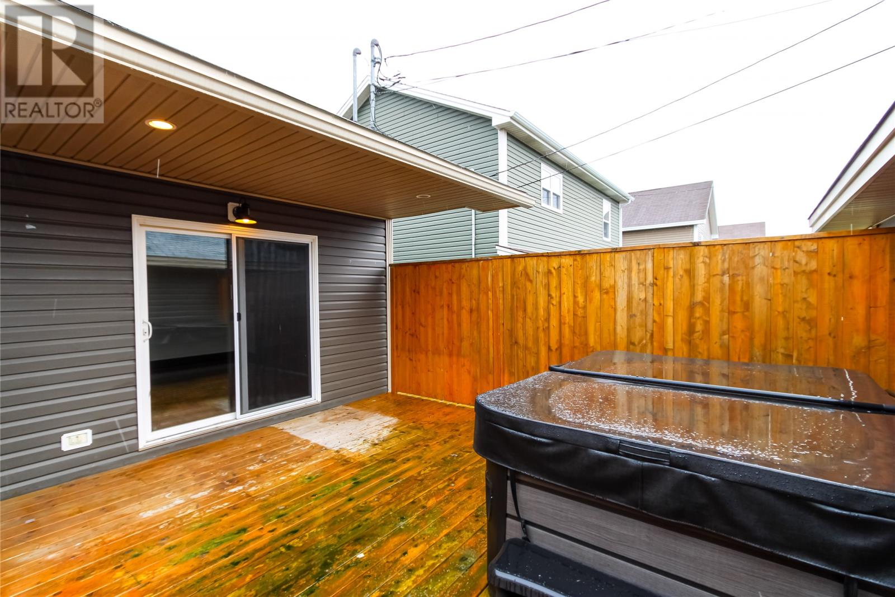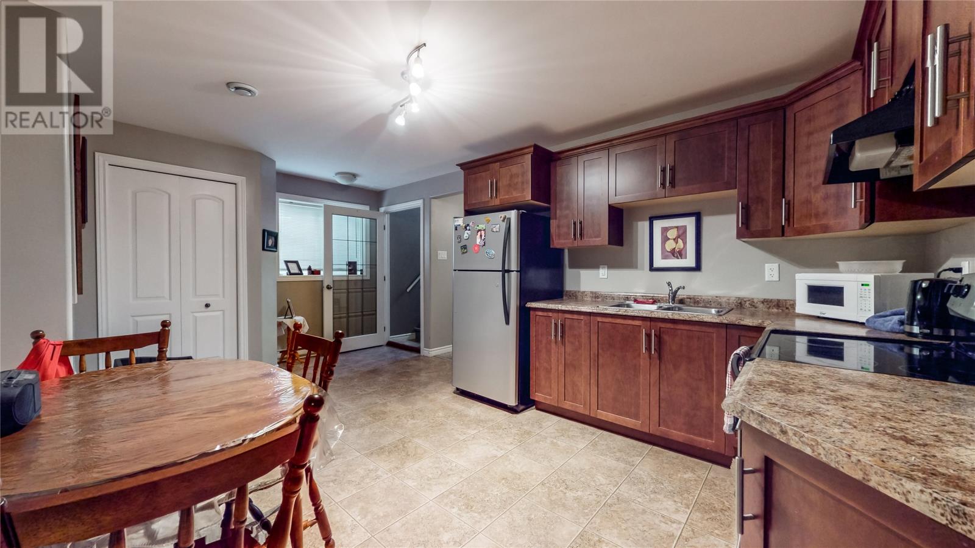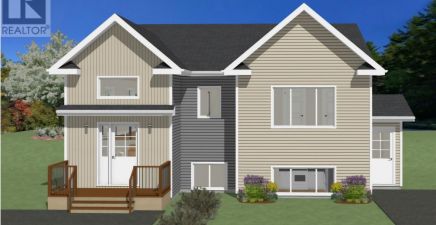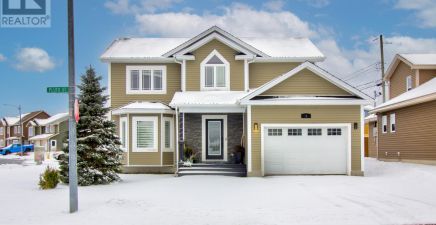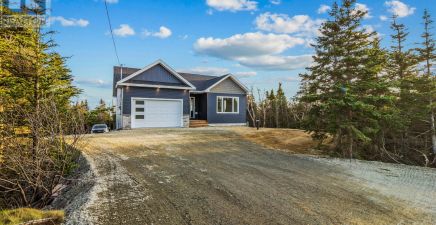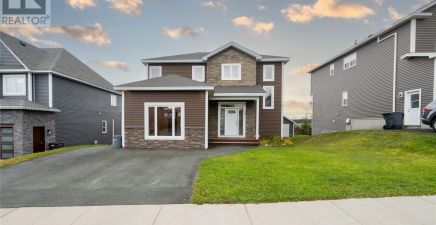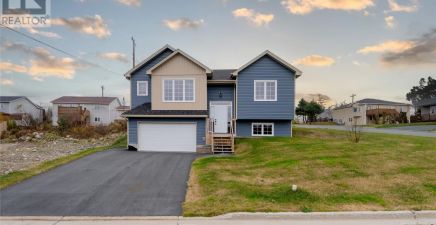Overview
- Single Family
- 5
- 4
- 2754
- 2013
Listed by: Hanlon Realty
Description
This beautiful, modern, and spacious registered 2-apartment home in sought-after Brookfield Plains is just the one you have been waiting for! Located on a 65`x98` corner lot, it has 2 separate double paved driveways, and a 15x23 detached garage! Still young, at approximately 12 years old, it features an open-concept floor plan, ceramic and hardwood floors, and a gorgeous modern kitchen which has been updated in 2022. The kitchen update included professionally refinished cabinets, new butcher-block counter tops, a new backsplash, and new Samsung stainless-steel appliances. Other updates in 2022 include a new electric fireplace in the living room, a new front deck, and a new back deck, complete with a 3-person hot-tub purchased from Bubba`s Tubs, and strategically gated for privacy. The back patio is also partially covered. The main unit has 3 bedrooms on the main floor, including a primary bedroom with a walk-in closet and 3 piece ensuite, the main bath, and main floor laundry. Downstairs there is a family room with a propane stove and surround sound, a 4th bedroom, half bath, and storage room for the main unit. The huge one-bedroom apartment has its own covered entrance, private patio, and parking. Currently occupied by an excellent long-term tenant. Check out the 3D virtual tours of each unit at tinyurl.com/49RoseAbbeyMain and tinyurl.com/49RoseAbbeyApt, and call your agent today to schedule your private viewing! This listing is subject to a Sellers Direction Re: Offers. No offers to be conveyed prior to 3:00 pm on Tuesday, January 21, 2025. Please leave all offers open until at least 8:00 pm on Tuesday, January 21, 2025. All measurements believed to be accurate, but should be verified by purchaser. (id:9704)
Rooms
- Bath (# pieces 1-6)
- Size: 4`5x4`9 2pcs
- Bath (# pieces 1-6)
- Size: 9`8x12`2 4pcs
- Bedroom
- Size: 12`1x9`10
- Family room - Fireplace
- Size: 11`7x19`9
- Not known
- Size: 14`2x11`3
- Not known
- Size: 11x12`2
- Not known
- Size: 18x11`2
- Storage
- Size: 4`3x12`3
- Bath (# pieces 1-6)
- Size: 8`3x5`3 4pcs
- Bedroom
- Size: 11`5x11
- Bedroom
- Size: 9`11x10`9
- Ensuite
- Size: 5`2x9`3 3pcs
- Laundry room
- Size: 4`10x5`6
- Living room
- Size: 14`1x14`5
- Not known
- Size: 11`7x18`7
- Primary Bedroom
- Size: 14`1x12`6
- Not known
- Size: 15x23`1
Details
Updated on 2025-01-22 06:02:22- Year Built:2013
- Appliances:Dishwasher, Refrigerator, Microwave, Stove, Washer, Dryer
- Zoning Description:Two Apartment House
- Lot Size:65x98
- Amenities:Shopping
Additional details
- Building Type:Two Apartment House
- Floor Space:2754 sqft
- Architectural Style:Bungalow
- Stories:1
- Baths:4
- Half Baths:1
- Bedrooms:5
- Rooms:17
- Flooring Type:Carpeted, Ceramic Tile, Hardwood
- Fixture(s):Drapes/Window coverings
- Foundation Type:Poured Concrete
- Sewer:Municipal sewage system
- Heating Type:Baseboard heaters
- Heating:Electric, Propane
- Exterior Finish:Vinyl siding
- Fireplace:Yes
- Construction Style Attachment:Detached
Mortgage Calculator
- Principal & Interest
- Property Tax
- Home Insurance
- PMI
360° Virtual Tour
Listing History
| 2022-03-03 | $459,900 | 2021-08-06 | $469,900 | 2020-09-25 | $0 | 2020-08-17 | $444,900 | 2015-04-04 | $474,900 |
