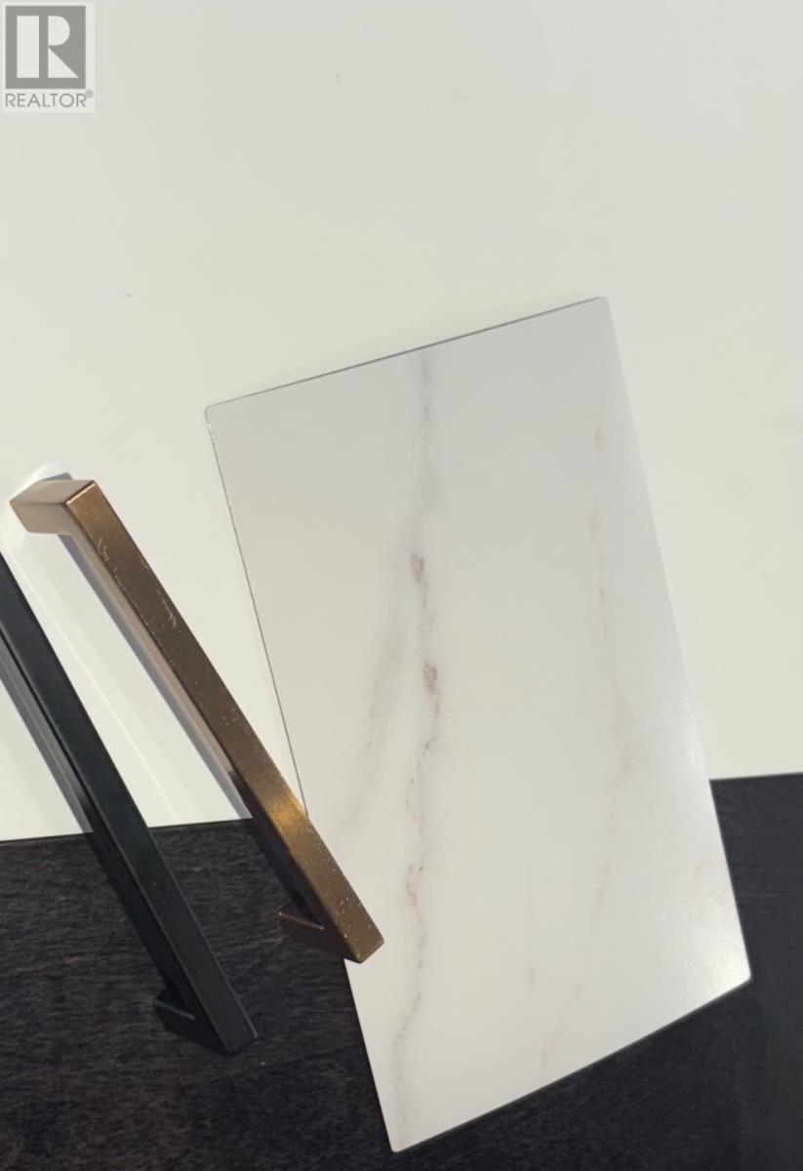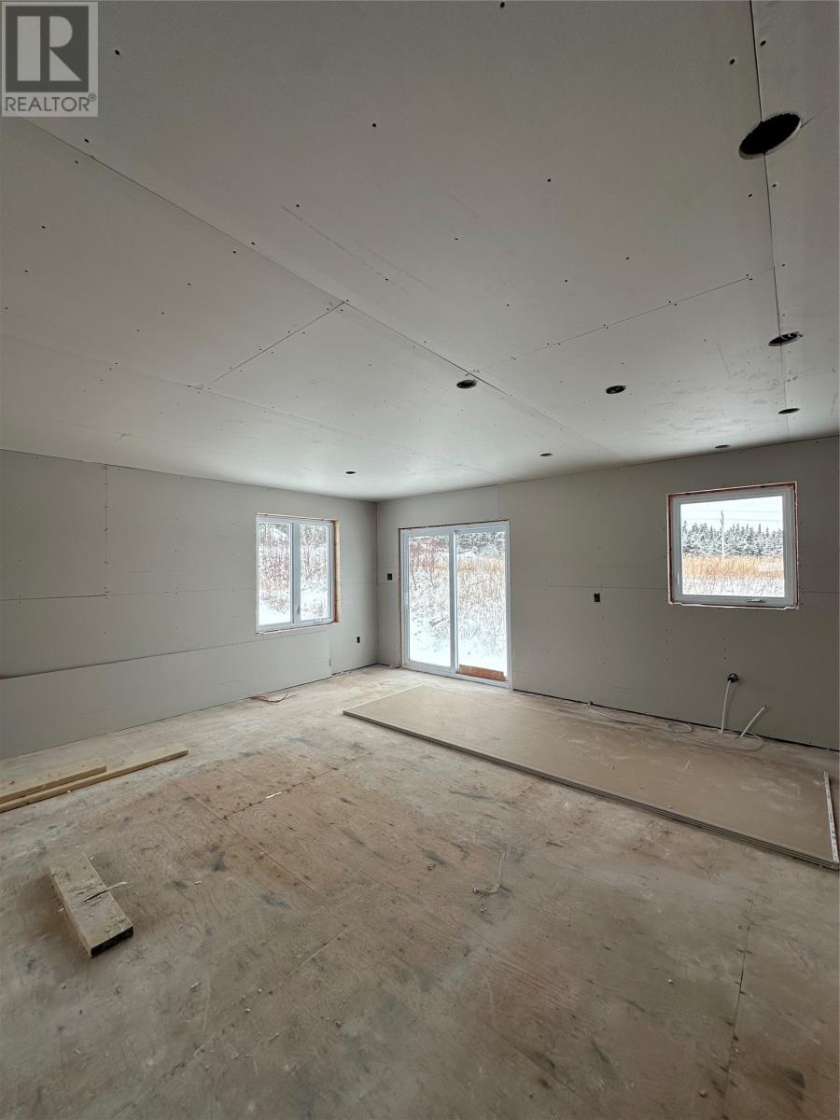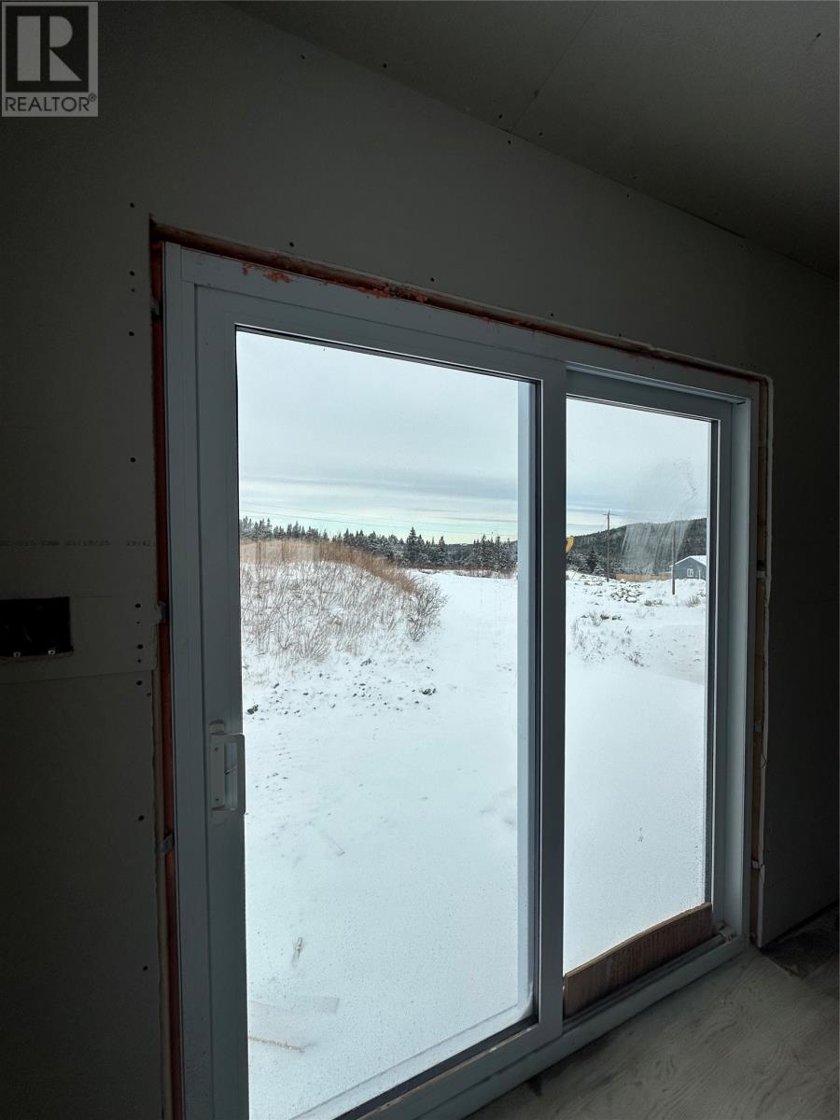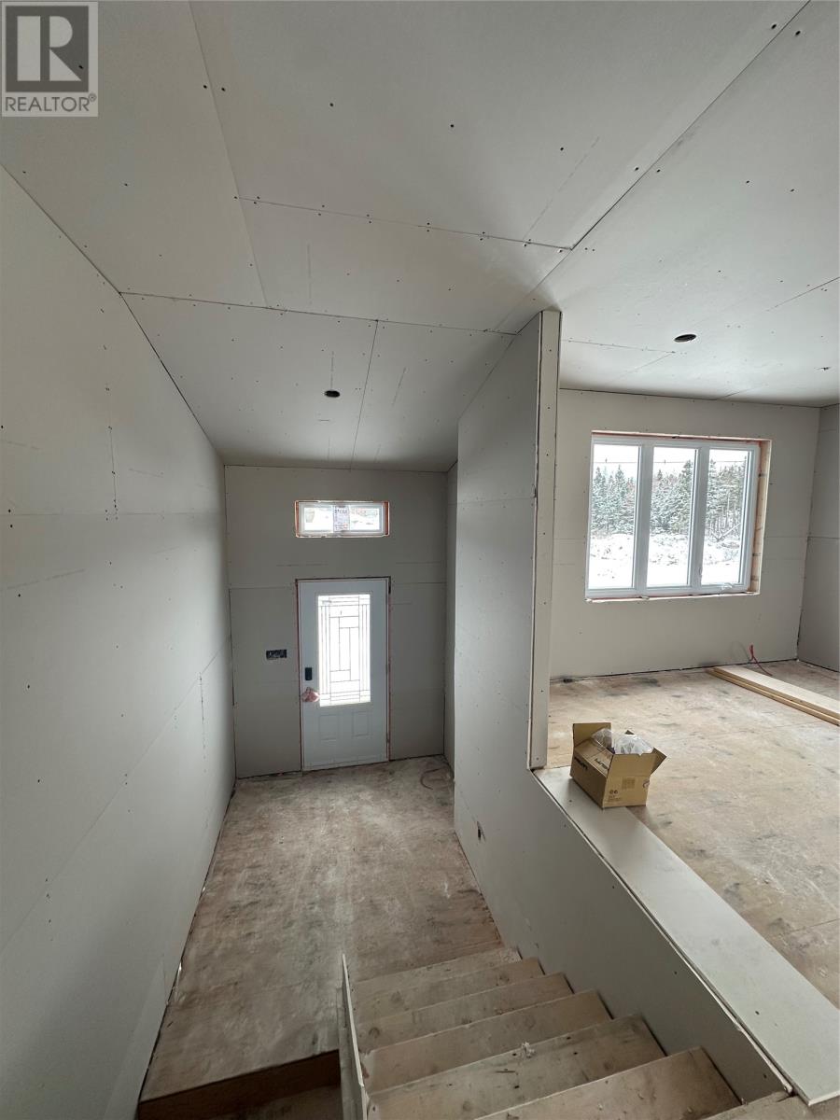Overview
- Single Family
- 3
- 2
- 1183
- 2025
Listed by: eXp Realty
Description
Nestled in the scenic town of St. Philipâs, youâre getting the best of both worldsâa peaceful, family-friendly vibe with quick access to St. Johnâs when you need it. Nicer weather, walking trails, and great schools? Check, check, and check. Brand-new split-entry home that blends sleek design with everyday comfort. With 3 spacious bedrooms, 2 bathrooms, and a bright, open-concept layout, itâs got everything you need! Light, Bright & Airy Living Space â Open-concept layout thatâs perfect for hosting, lounging, or showing off those sleek finishes. Killer Kitchen â Chantilly Lace cabinetry, a midnight-stained birch island, and Calacatta Lincoln countertopsâall tied together with champagne bronze handles for that designer touch on your floor to ceiling cabinets. 3 Bedrooms, 2 Bathrooms â Including a primary suite with its own ensuite, because you deserve your own space. Upstairs Laundry Room â Because who wants to be hauling baskets of clothes up and down stairs? Luxury Flooring & Finishes â Goodfellow Tokyo laminate and Renaissance Statuario vinyl tile make for a stylish, durable finish. Mini-Split â Stay cozy in the winter and chill in the summer without breaking the bank. Attached Garage â Extra storage, parking, and a little extra space for whatever you need. Un-Developed Walk Out Basement - Ready for whatever your dreams desire. An extra bedroom and bathroom? A Rec Room? A gym? All possibilities! Move-in ready March/April 2025! (id:9704)
Rooms
- Not known
- Size: 18.3 x 19.5
- Bath (# pieces 1-6)
- Size: FULL
- Bedroom
- Size: 9 x 12
- Bedroom
- Size: 9 x 12
- Ensuite
- Size: FULL
- Kitchen
- Size: 18.1 x 14.5
- Laundry room
- Size: 3.8 x 5.10
- Living room
- Size: 11.7 x 11.7
- Primary Bedroom
- Size: 12 x 14
Details
Updated on 2025-02-08 06:02:08- Year Built:2025
- Zoning Description:House
- Lot Size:98.5 x 65
Additional details
- Building Type:House
- Floor Space:1183 sqft
- Stories:1
- Baths:2
- Half Baths:0
- Bedrooms:3
- Flooring Type:Mixed Flooring
- Construction Style:Split level
- Sewer:Municipal sewage system
- Cooling Type:Air exchanger
- Heating:Electric
- Exterior Finish:Vinyl siding
- Construction Style Attachment:Detached
Mortgage Calculator
- Principal & Interest
- Property Tax
- Home Insurance
- PMI






















