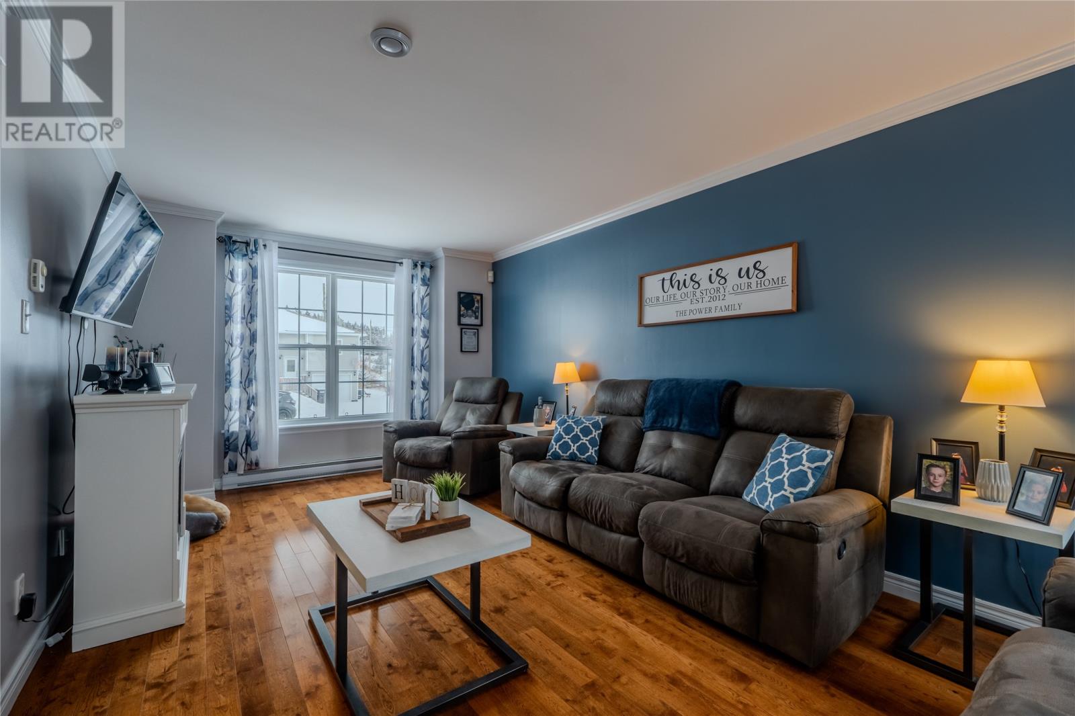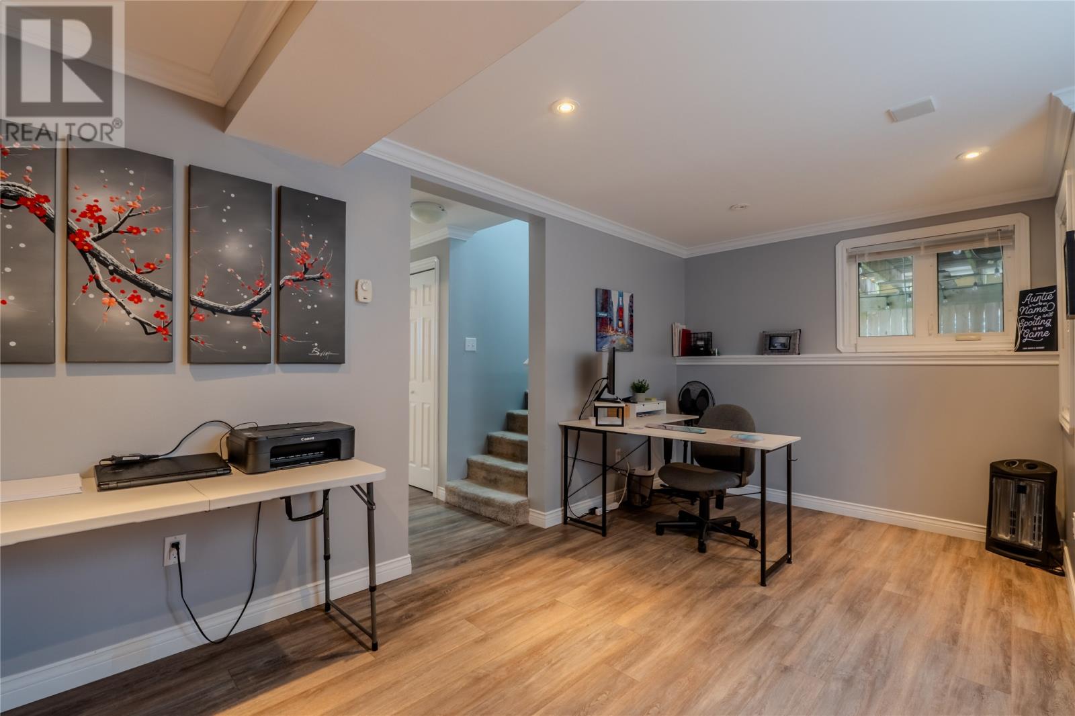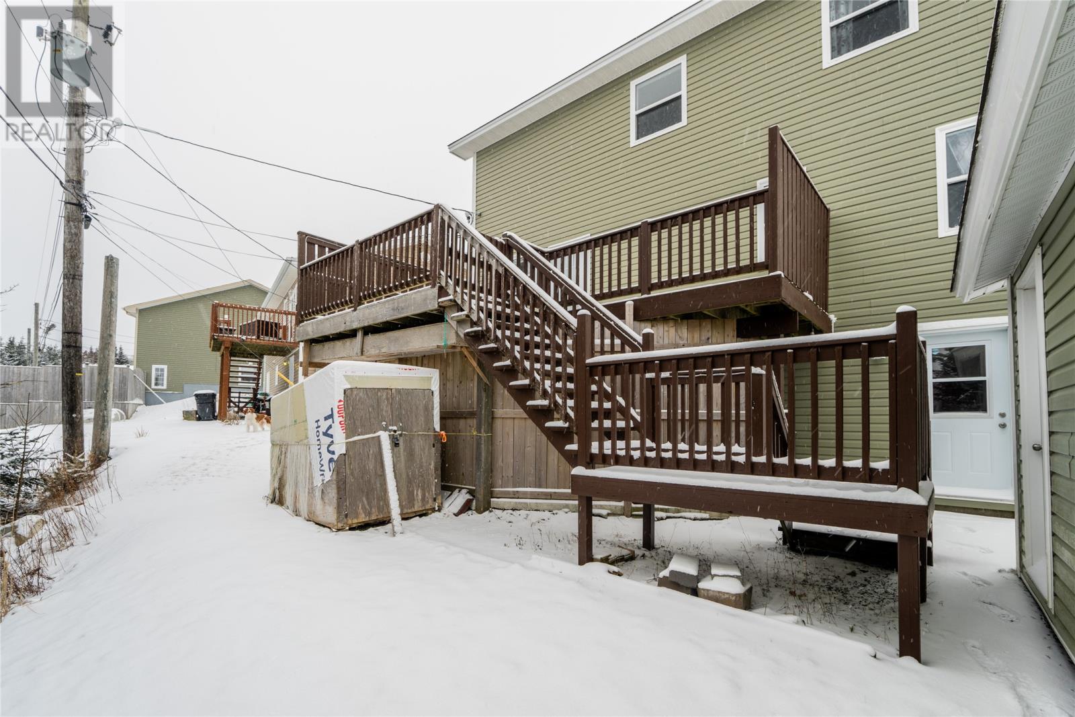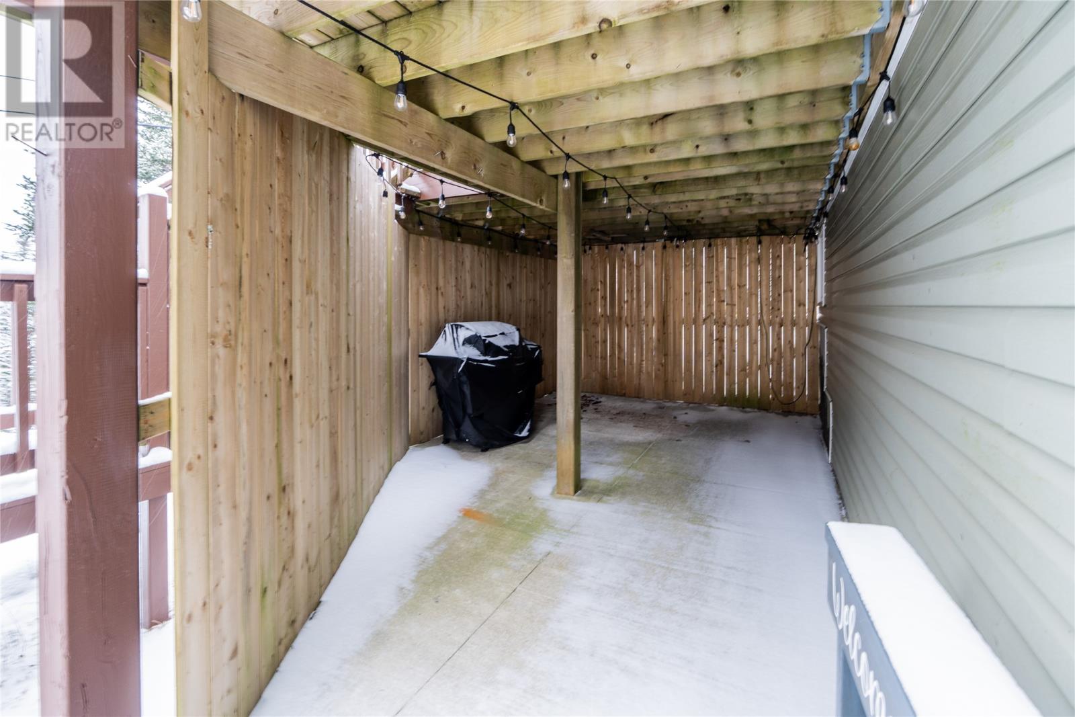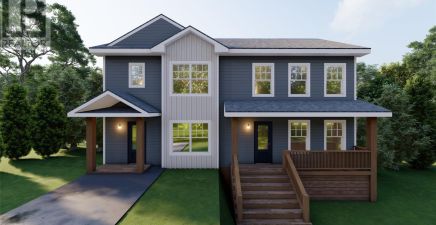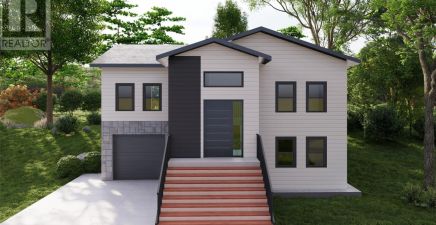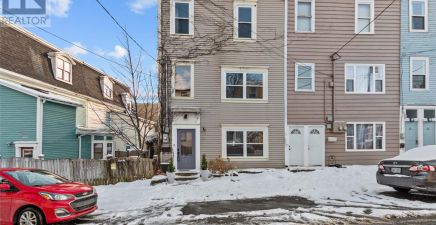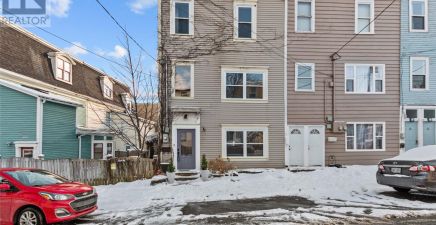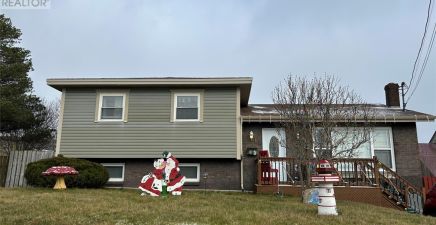Overview
- Single Family
- 3
- 4
- 1799
- 2012
Listed by: 3% Realty East Coast
Description
This beautifully maintained two-story home in a sought-after Paradise neighborhood offers breathtaking views and modern living. Featuring 3 bedrooms, 2 full baths, and 2 half baths, this property has everything you need. The main level boasts hardwood and ceramic floors, a spacious living room, a convenient half bath, and a gorgeous eat-in kitchen with an updated backsplash. Step out onto the deck, soak up the afternoon sun, and enjoy stunning views of the pond. Upstairs, youâll find a spacious primary suite with a walk-in closet and ensuite, plus two additional bedrooms and a main bath. The bright, fully developed walkout basement offers ample space for relaxation, entertaining, or a home office. Outside, enjoy the convenience of two driveways, rear yard access, and a large detached 14x14 shed with a garage door. Plus, the concrete pad is ready for your hot tubâperfect for unwinding after a long day. Donât miss this opportunity to call this incredible home yours! As per seller direction no conveyance of any offers until 4pm Friday January 31st. (id:9704)
Rooms
- Laundry room
- Size: 8.4 X 7.9
- Office
- Size: 10.5 X 18.1
- Other
- Size: 10.2 X 5.4
- Recreation room
- Size: 10.10 X 13.5
- Bath (# pieces 1-6)
- Size: 8.8 X 4
- Foyer
- Size: 5.11 X 8.2
- Living room
- Size: 10.10 X 20
- Not known
- Size: 11.1 X 20
- Bath (# pieces 1-6)
- Size: 8.1 X 7.1
- Bedroom
- Size: 11.1 X 9.10
- Bedroom
- Size: 10.10 X 10
- Ensuite
- Size: 6 X 6.4
- Primary Bedroom
- Size: 11.1 X 13.4
Details
Updated on 2025-02-01 06:02:24- Year Built:2012
- Zoning Description:House
- Lot Size:50 X 100
- Amenities:Recreation, Shopping
Additional details
- Building Type:House
- Floor Space:1799 sqft
- Architectural Style:2 Level
- Stories:2
- Baths:4
- Half Baths:2
- Bedrooms:3
- Rooms:13
- Flooring Type:Carpeted, Ceramic Tile, Hardwood, Mixed Flooring, Other
- Foundation Type:Concrete
- Sewer:Municipal sewage system
- Cooling Type:Air exchanger
- Heating Type:Baseboard heaters
- Heating:Electric
- Exterior Finish:Vinyl siding
- Construction Style Attachment:Detached
Mortgage Calculator
- Principal & Interest
- Property Tax
- Home Insurance
- PMI
Listing History
| 2015-06-19 | $319,900 |




