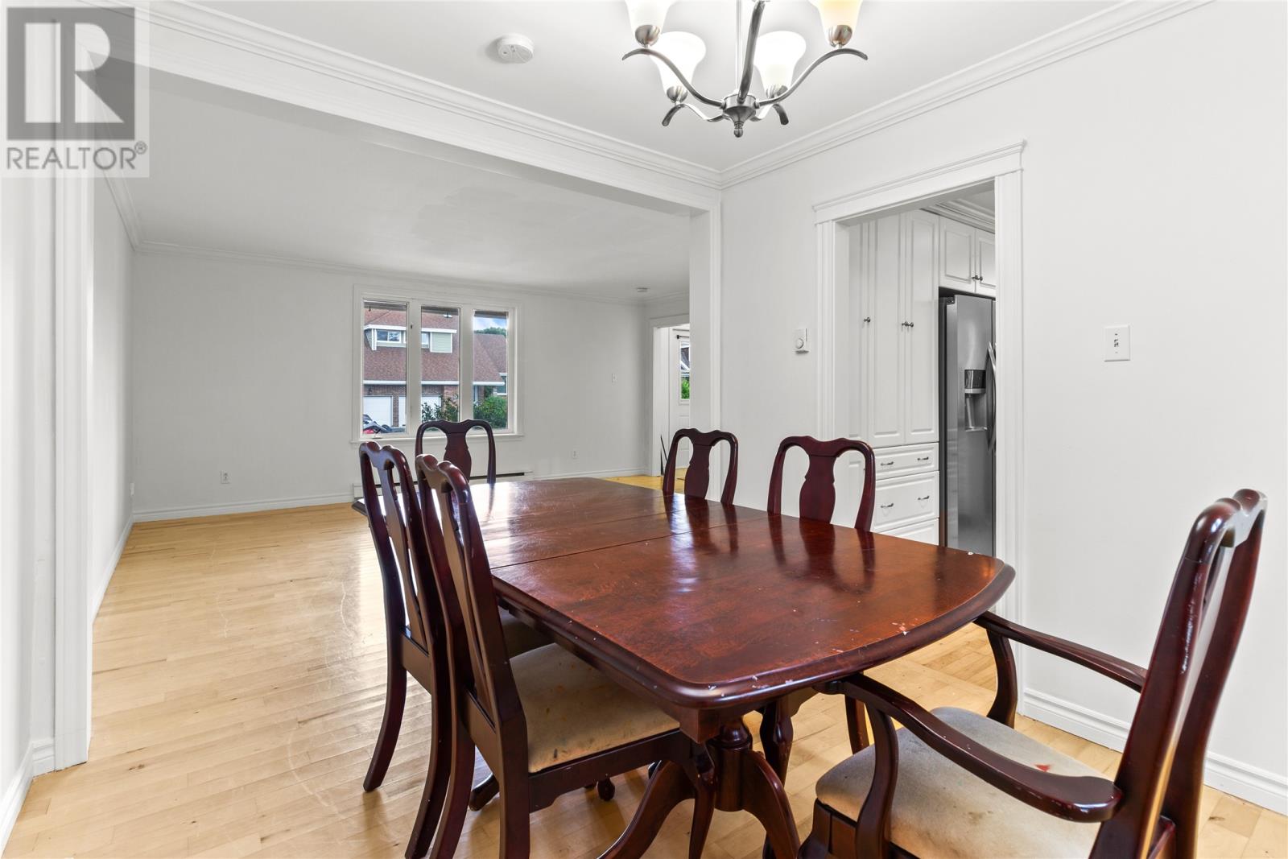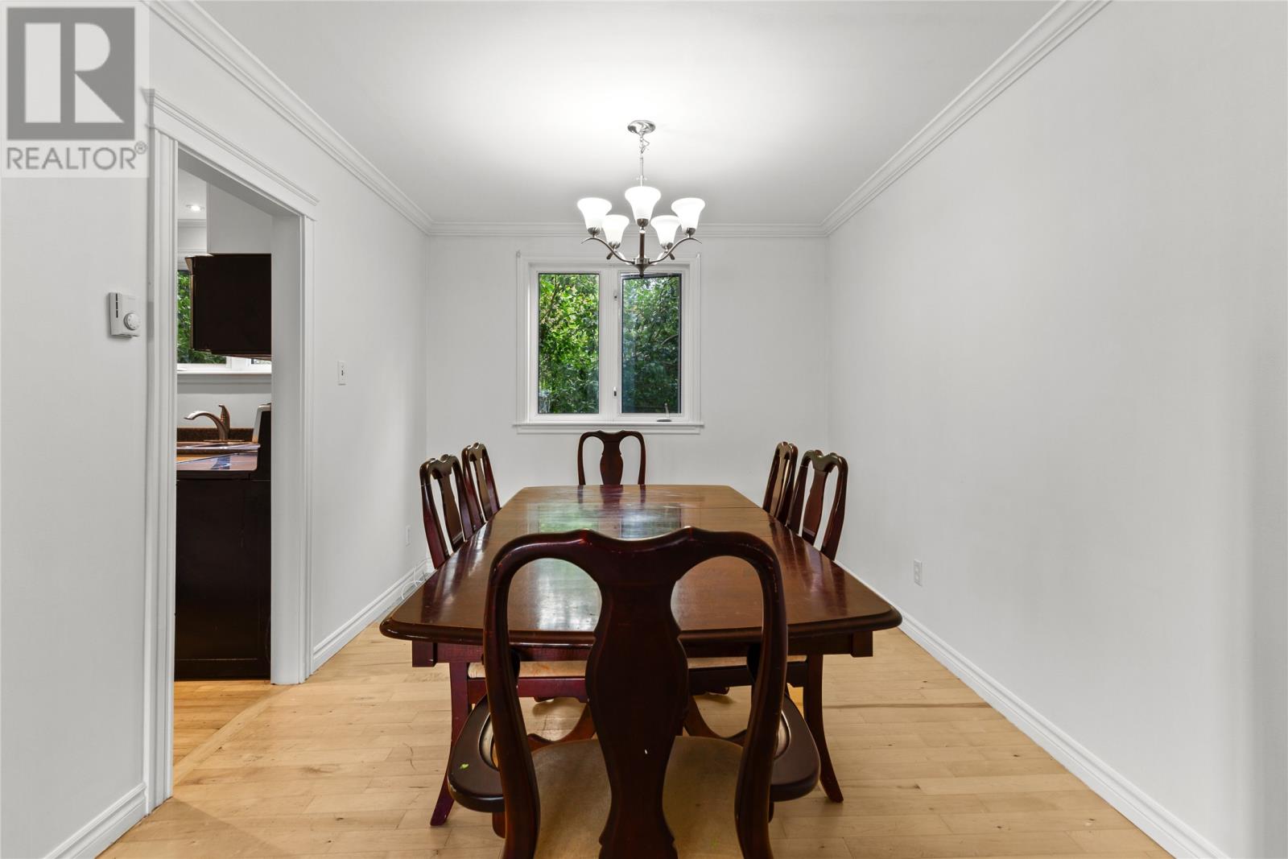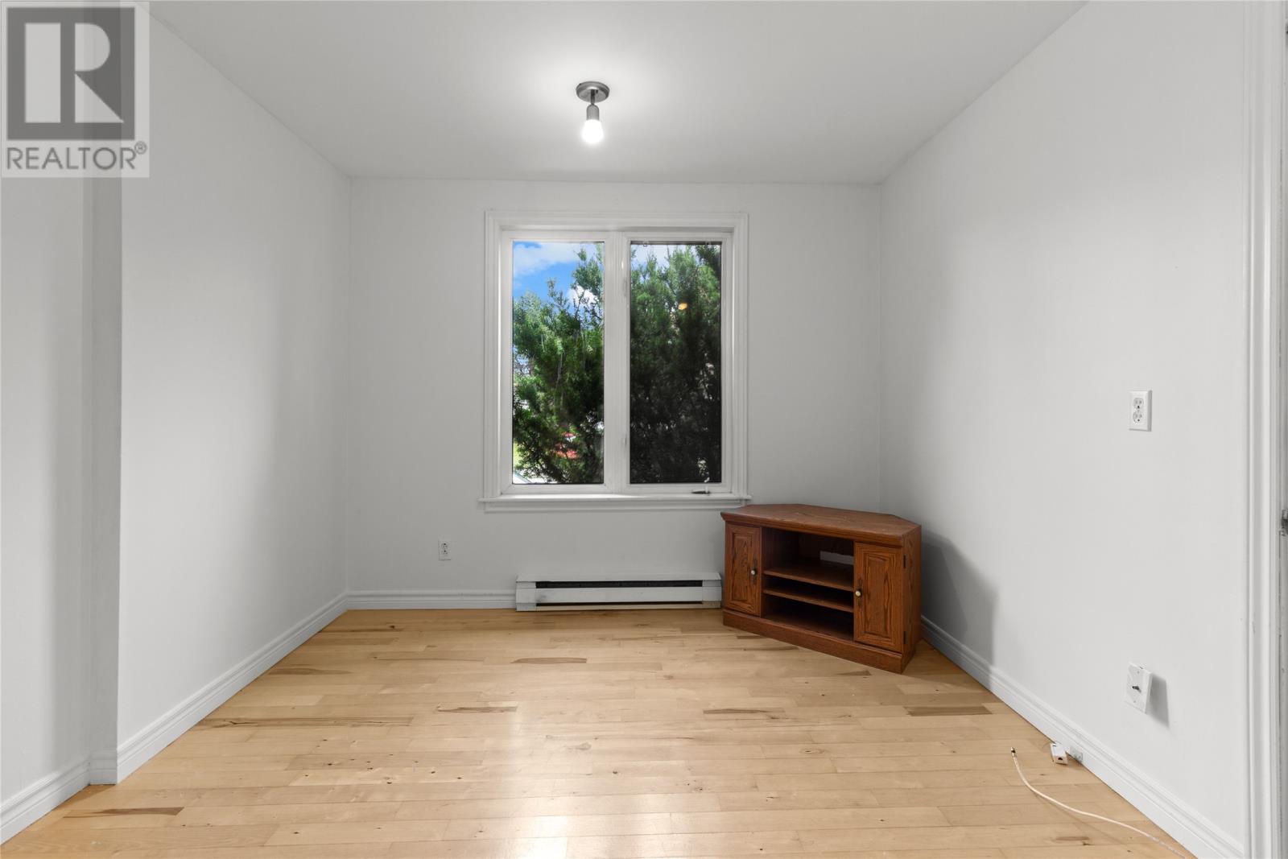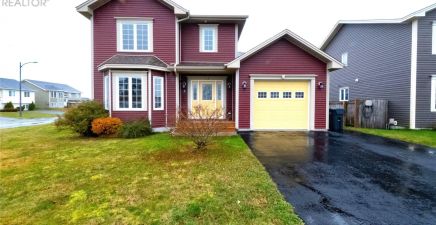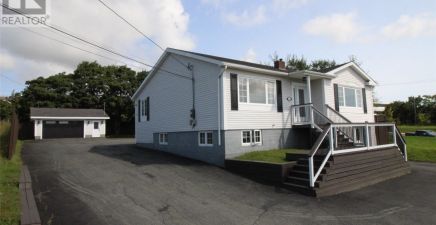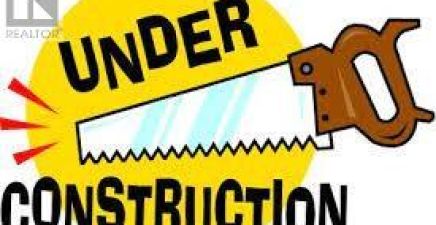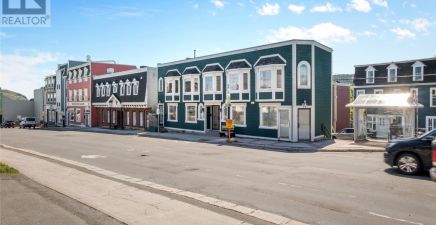Overview
- Single Family
- 4
- 3
- 3230
- 1985
Listed by: Hanlon Realty
Description
Nestled in the sought-after East End on Carrick Drive, this fantastic 4-bedroom family home offers the perfect blend of convenience and comfort. Within a few minutes` walk, you`ll find the Paul Reynolds Recreation Centre, top-rated schools, shopping, and churches, making it an ideal location for families. This spacious home features four large bedrooms on the second floor, including a master suite complete with an ensuite bathroom. The main floor boasts a generous living room, a formal dining room, and a bright eat-in kitchen, along with a cozy family room and a versatile den/office space. The fully developed basement offers even more potential, with a workshop, a studio, and an extra room ready for your personal touch. Step outside from the family room onto a two-tiered patio that leads to a private, landscaped backyard featuring mature, fruit-bearing apple and pear treesâa serene oasis for relaxation and outdoor entertaining. This property has two separate paved driveways, one with convenient rear yard access. The home has been pre-inspected, freshly painted and updated with new carpet, ensuring a move-in-ready experience. This is a rare opportunity to own a fantastic family home in a prime location. Donât miss out on making this your new home! This home has been pre inspected and ready for new owners! This home has been pre-inspected. (id:9704)
Rooms
- Bath (# pieces 1-6)
- Size: 2PC
- Den
- Size: 12.5 x 10.0
- Dining room
- Size: 10.3 x 9.2
- Family room
- Size: 16.4 x 10.1
- Living room
- Size: 17.7 x 13.7
- Not known
- Size: 18.8 x 10.3
- Bath (# pieces 1-6)
- Size: 4PC
- Bedroom
- Size: 14.2 x 10.8
- Bedroom
- Size: 10.7 x 10.2
- Bedroom
- Size: 10.6 x 9.9
- Ensuite
- Size: 4PC
- Primary Bedroom
- Size: 15.4 x 10.8
Details
Updated on 2025-02-01 06:02:11- Year Built:1985
- Appliances:Dishwasher, Refrigerator, Microwave, Stove, Washer, Dryer
- Zoning Description:House
- Lot Size:58 x 104
- Amenities:Recreation, Shopping
Additional details
- Building Type:House
- Floor Space:3230 sqft
- Architectural Style:2 Level
- Stories:2
- Baths:3
- Half Baths:1
- Bedrooms:4
- Rooms:12
- Flooring Type:Carpeted, Ceramic Tile, Hardwood
- Foundation Type:Concrete
- Sewer:Municipal sewage system
- Heating:Electric
- Exterior Finish:Brick, Vinyl siding
- Construction Style Attachment:Detached
School Zone
| Mary Queen of Peace | L1 - L3 |
| St. Paul’s Junior High | 6 - 9 |
| Holy Heart | K - 5 |
Mortgage Calculator
- Principal & Interest
- Property Tax
- Home Insurance
- PMI
Listing History
| 2016-04-27 | $424,999 |











