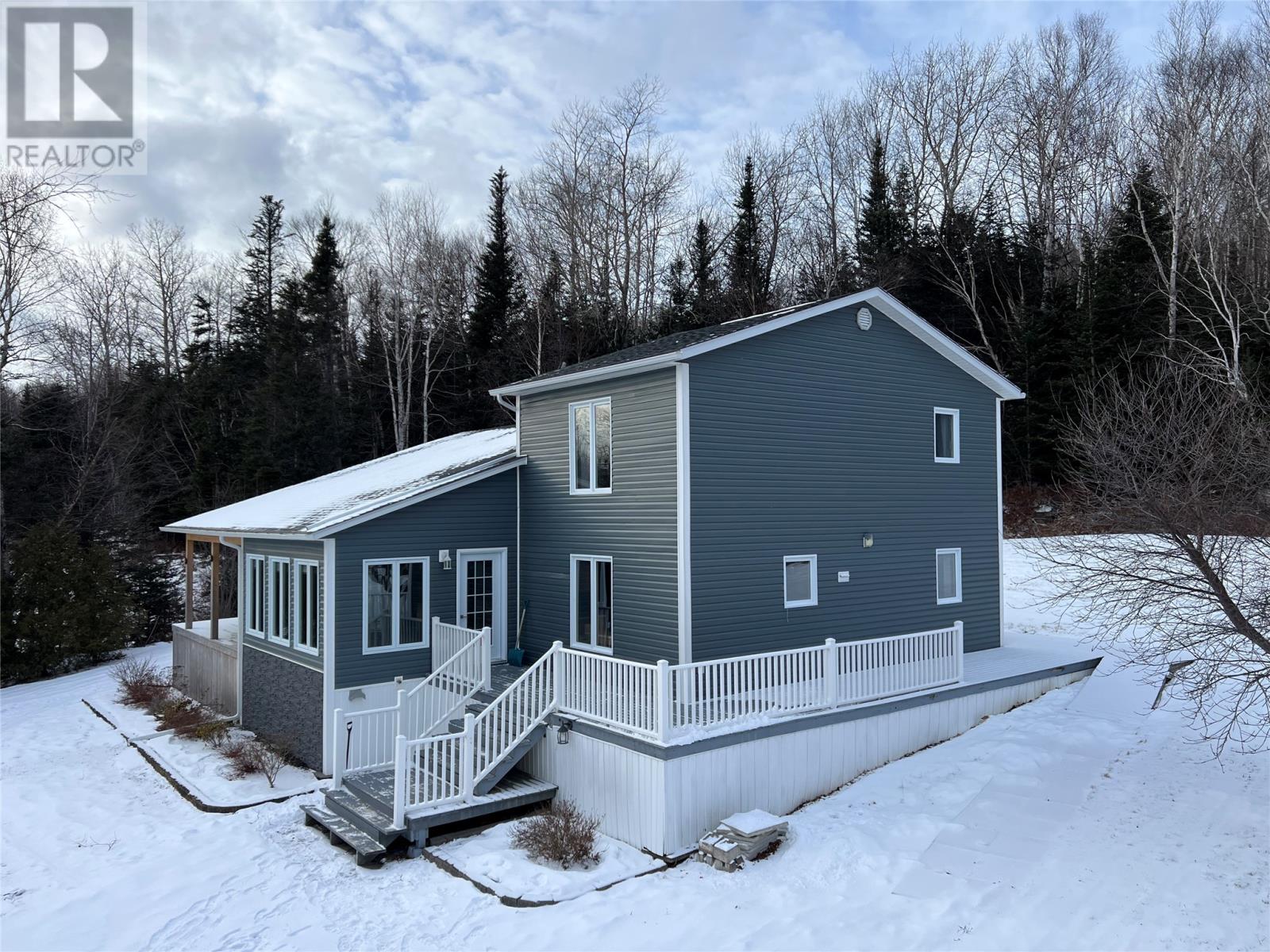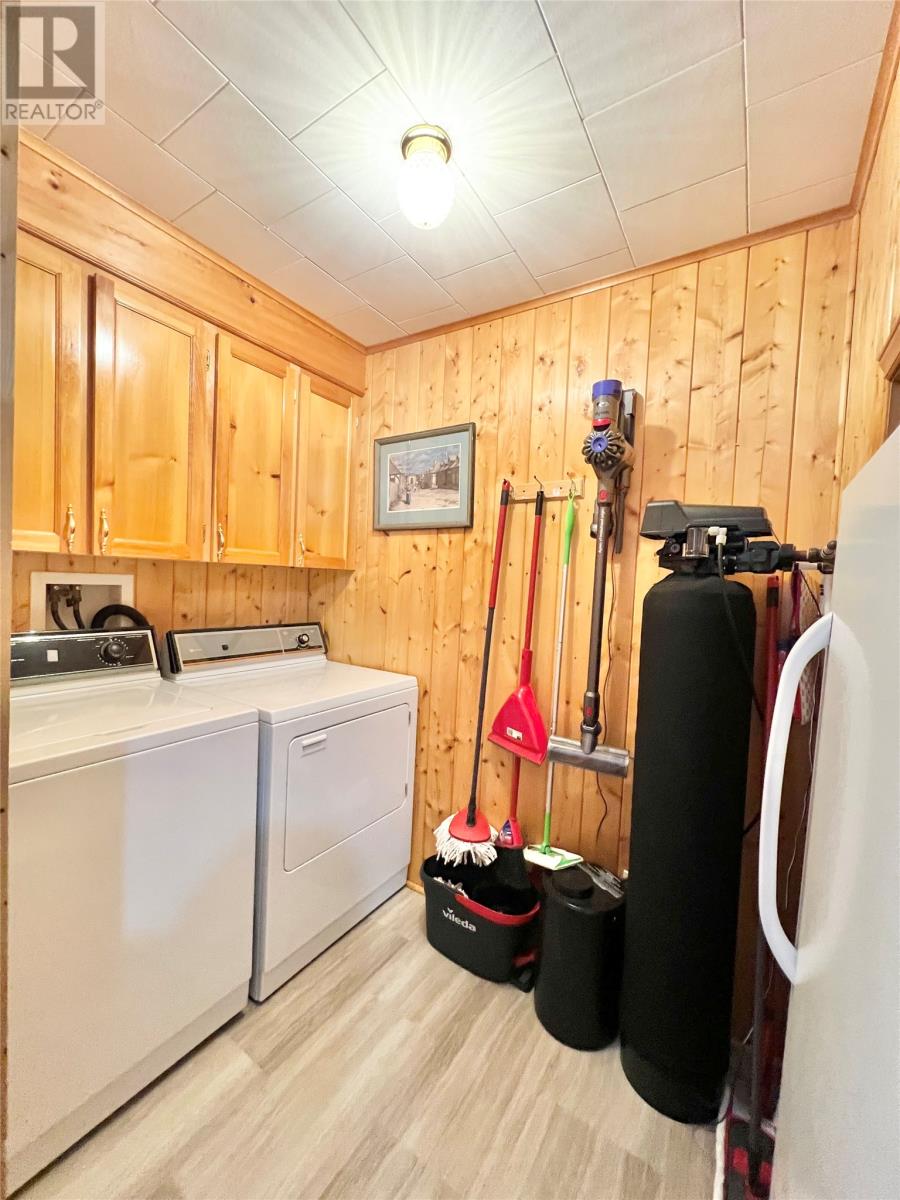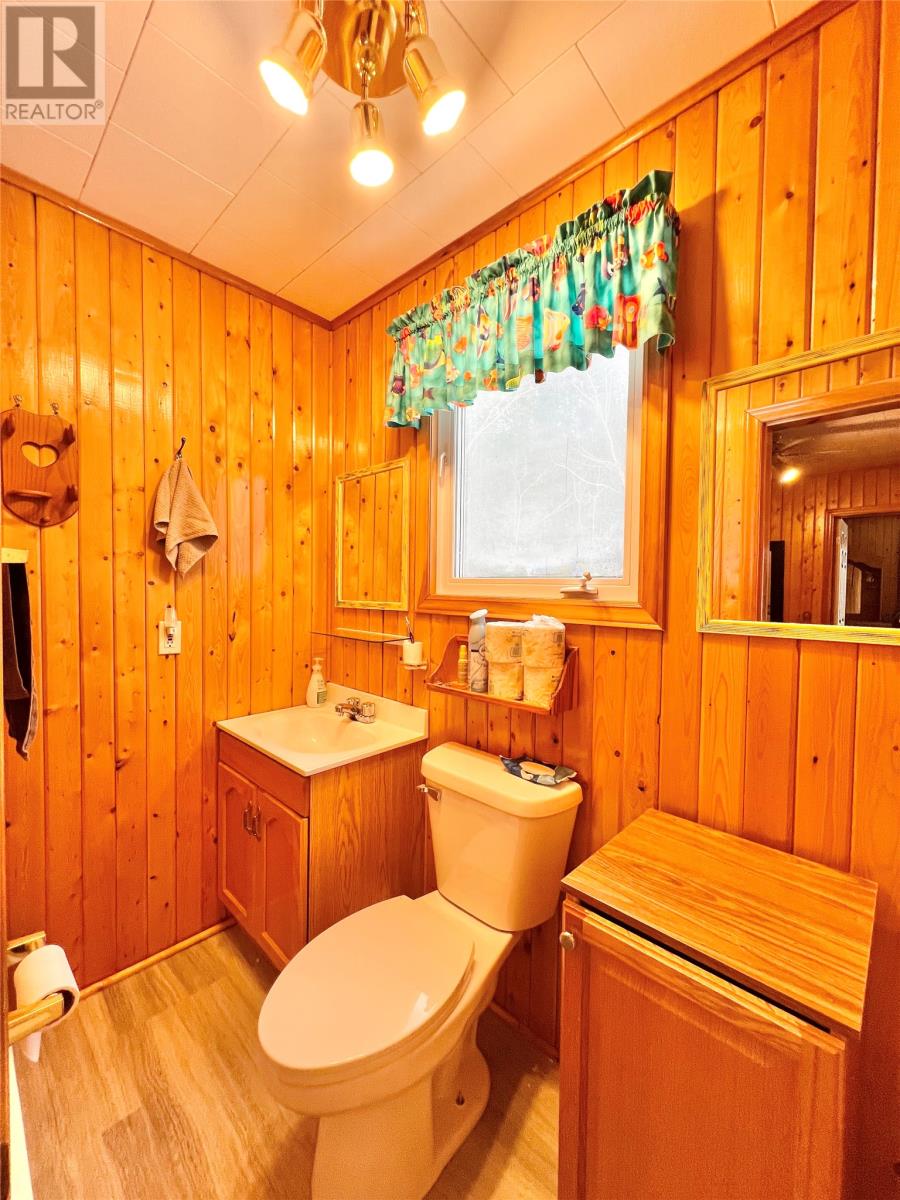Overview
- Recreational
- 4
- 2
- 1856
Listed by: Royal LePage Generation Realty
Description
THIS HOME/COTTAGE WOULD MAKE AN IDEAL PLACE FOR YEAR ROUND LIVING OR A GREAT WEEKEND GETAWAY! Located in the popular Crooked Lake(Badger Lake) cottage area. Approx. 1 acre lot, partially landscaped, numerous mature trees. Easy access to the great outdoors for boating, snowmobiling & ATV`s ( on nearby groomed trails). Shed 16`x24` with overhead door plus a barn style shed 16`x32` with finished loft area ( great for all your storage needs). Cottage features a wrap around deck plus a newly added sun room & veranda added in 2021 makes for a great place to sit back & relax. Exterior completed with vinyl windows & siding; new eavestrough added Summer 2023; upper & rear roof had new shingles added 2016; a back-up generator 7800 watt with shed included. Interior completed with mainly juniper floors (new vinyl flooring added in baths, foyer & laundry area);electric heat plus a a Pacific Energy wood burning stove added in 2019; also features an 18,000BTU mini-split added October 2023 great for both heating & cooling; plenty of pine kitchen cabinets with island, pantry, (fridge, stove, dishwasher, bar fridge included).Main floor consists of rear foyer, laundry room(washer/dryer & upright freezer included); open concept living, dining & kitchen; spacious primary bedroom with electric fireplace; 4 pc bath with air pool tub & corner shower; 2nd bedroom. Upper floor features 2 bedrooms & 2pc bath. This property shows with pride of ownership throughout. Don`t miss this opportunity, schedule a viewing today!! (id:9704)
Rooms
- Bath (# pieces 1-6)
- Size: 7.9`x10.10` 4pc
- Bedroom
- Size: 9.10`x10.10`
- Dining room
- Size: 9`x11.9`
- Foyer
- Size: 3`x11`
- Kitchen
- Size: 15.8`x16`
- Laundry room
- Size: 4.9`x5.8`
- Living room
- Size: 11.9`x23`
- Not known
- Size: 12`x16`
- Primary Bedroom
- Size: 10.10`x18`
- Bath (# pieces 1-6)
- Size: 3.8`x6.8` 2pc
- Bedroom
- Size: 8`x12.10`
- Bedroom
- Size: 9.8`x15.2`
Details
Updated on 2025-02-01 06:02:10- Year Built:2001
- Appliances:Dishwasher, Refrigerator, Satellite Dish, See remarks, Stove, Washer, Whirlpool, Dryer
- Zoning Description:Recreational
- Lot Size:147.73`x292`x147.64`x286.51`
- Amenities:Highway
Additional details
- Building Type:Recreational
- Floor Space:1856 sqft
- Architectural Style:2 Level
- Baths:2
- Half Baths:1
- Bedrooms:4
- Rooms:12
- Flooring Type:Hardwood, Laminate, Other
- Sewer:Septic tank
- Heating Type:Baseboard heaters
- Heating:Electric, Wood
- Exterior Finish:Vinyl siding
- Fireplace:Yes
- Construction Style Attachment:Detached
Mortgage Calculator
- Principal & Interest
- Property Tax
- Home Insurance
- PMI






































