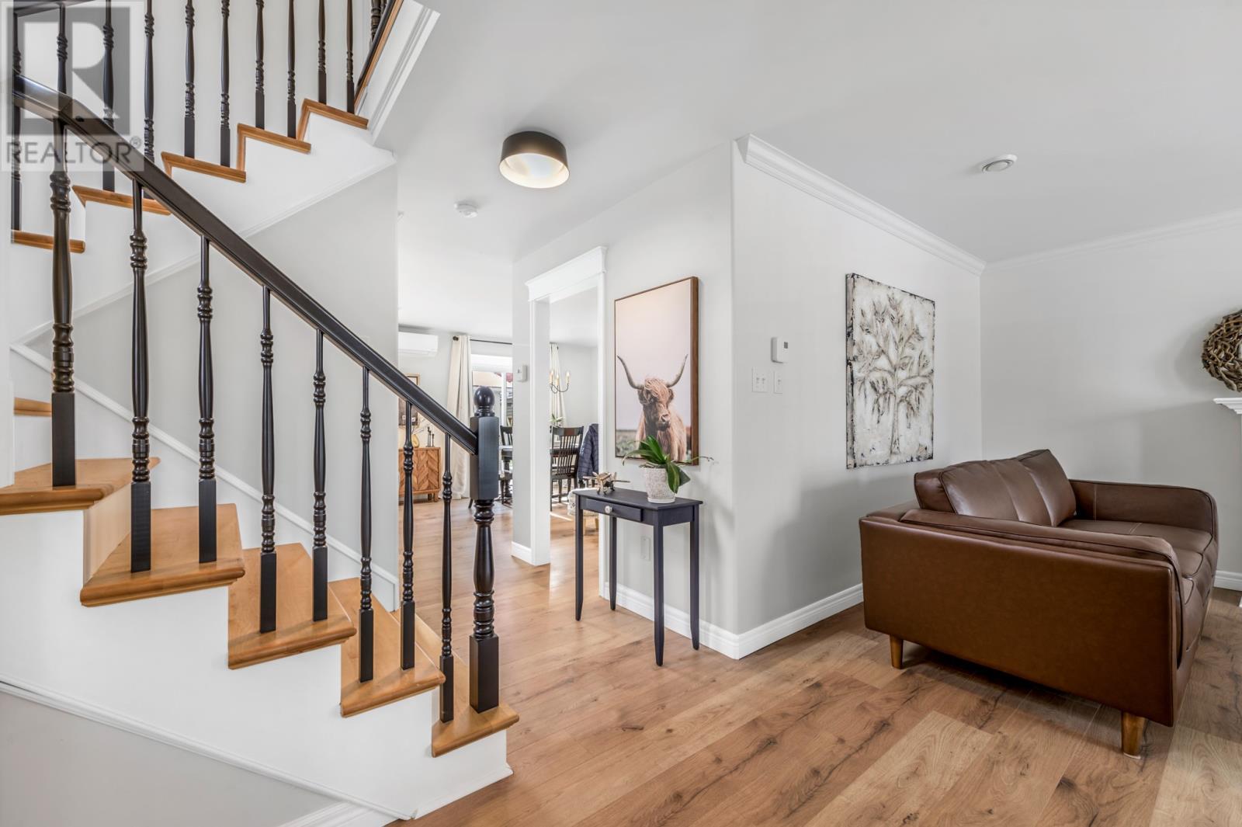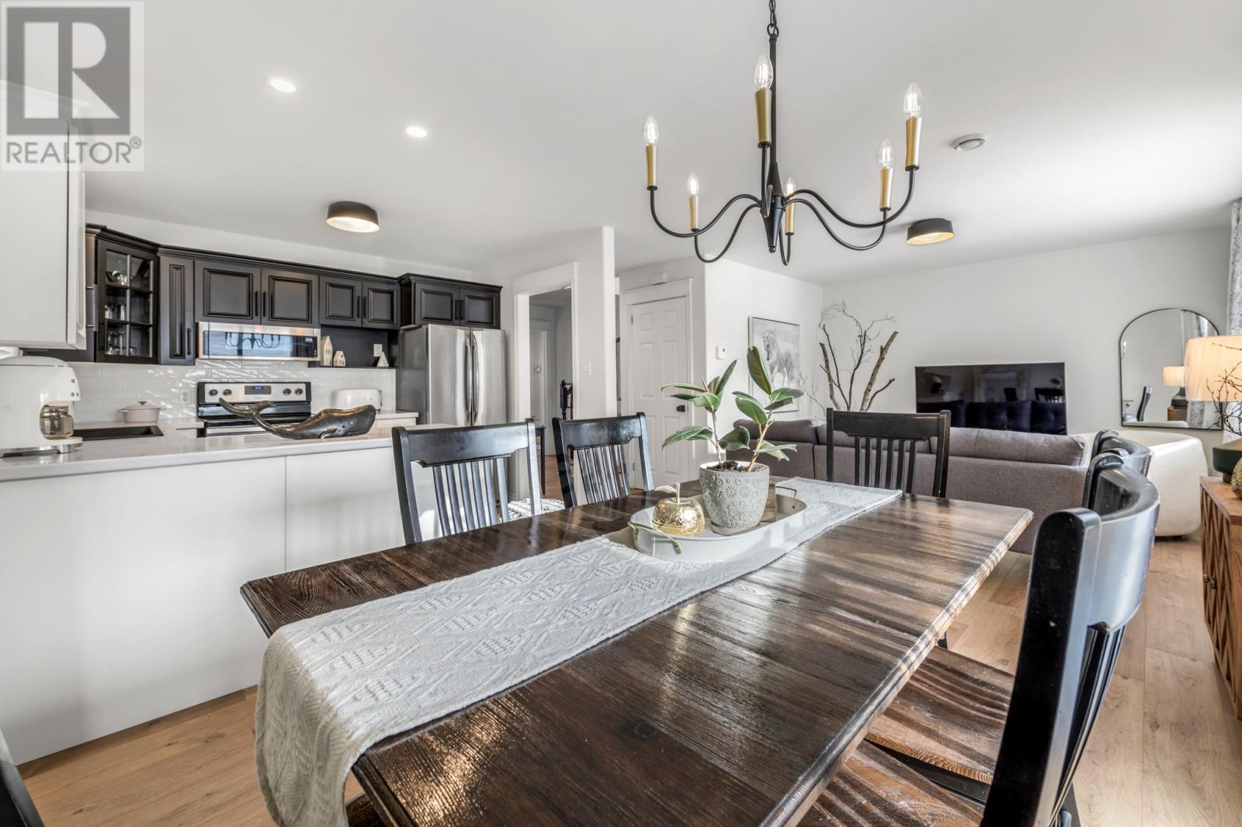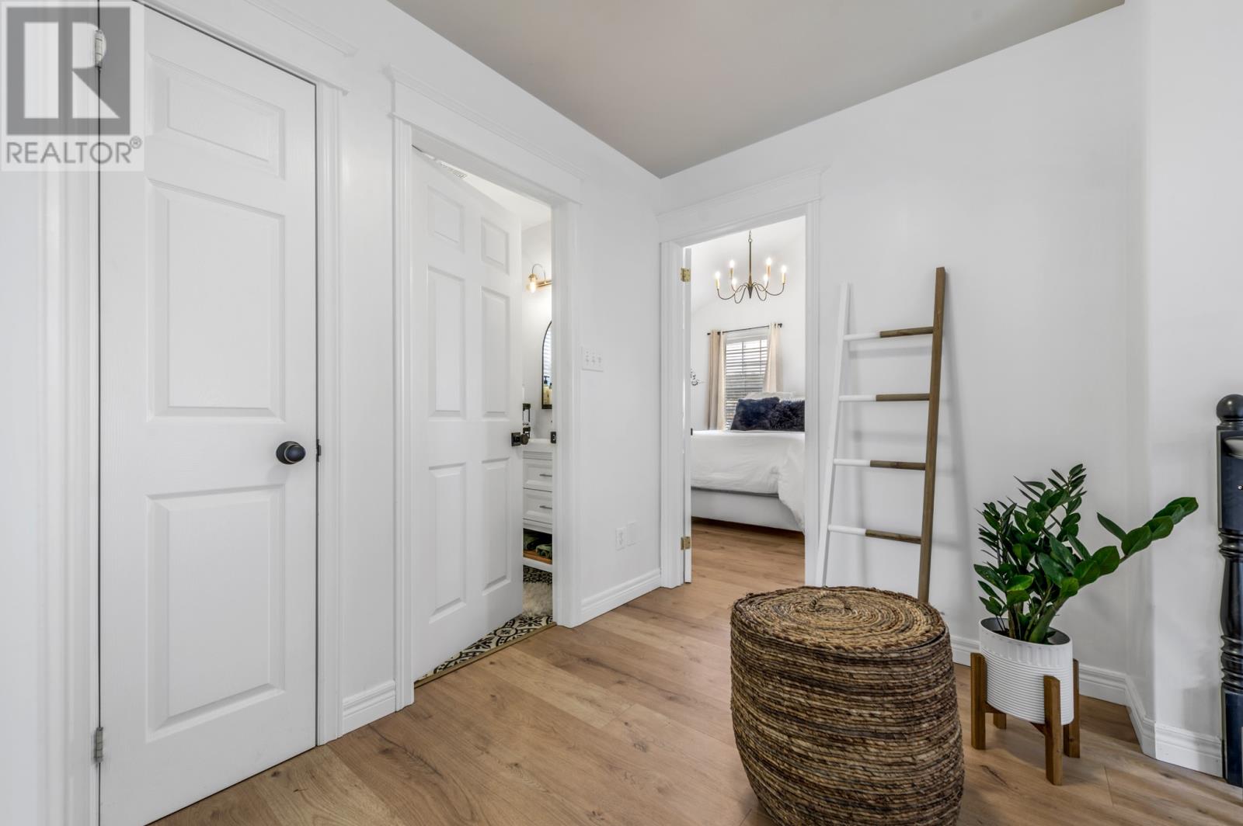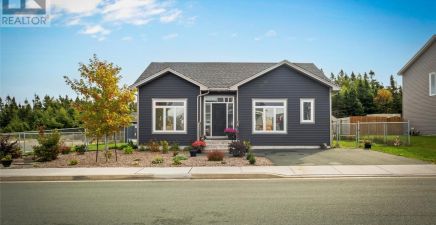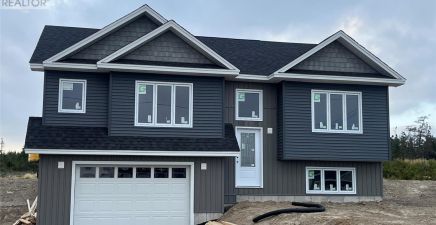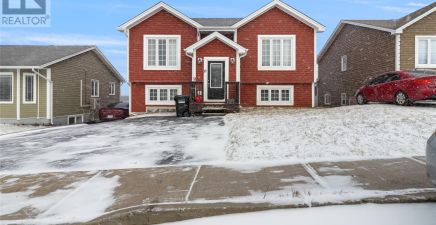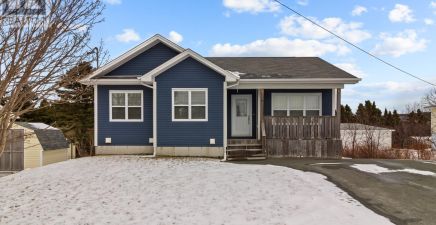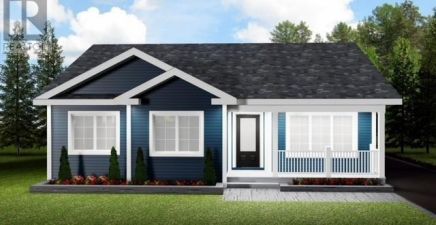Overview
- Single Family
- 4
- 4
- 2444
- 2001
Listed by: Royal LePage Atlantic Homestead
Description
Welcome to 2 Durham Place, a stunning two-story home that has been completely renovated to blend modern style with everyday comfort. From the moment you step inside, you`ll be greeted by a bright, inviting space designed for both relaxation and entertaining. The main floor boasts a cozy living room with a propane fireplace, a stylish and functional kitchen, a spacious family room, and a dining area that leads to a private backyardâperfect for outdoor enjoyment. Upstairs, the vaulted-ceiling primary suite offers a peaceful retreat, complete with a walk-in closet and a beautiful three-piece ensuite. Two additional well-sized bedrooms and a full main bath completes this level. The fully finished lower level offers incredible flexibility, featuring an additional bedroom, mudroom, full bath, laundry area, and a fantastic rec room with a wet bar. Currently operating as a successful Airbnb rental generating $1,500 per month, this space provides a fantastic opportunity to help offset your mortgage. Recent (2024) upgrades include: new shingles & siding, expanded deck with privacy fencing, New flooring throughout, updated bathroom vanities & lighting, fresh paint & new window treatments, new basement door , and hot water boiler. Ideally located near shopping, recreation, hospitals, Memorial University, and downtown, this home is a must-see! Donât miss your chance to own this move-in-ready gem. AS PER SELLER DIRECTIVE, ALL OFFERS TO BE SUBMITTED BY 4 PM MONDAY FEBRUARY 3RD, WITH PRESENTATION OF OFFERS AT 7 PM. (id:9704)
Rooms
- Bath (# pieces 1-6)
- Size: 7.1x6.11
- Bedroom
- Size: 11.0x12.08
- Mud room
- Size: 15.97x6.06
- Recreation room
- Size: 21.1x15.0
- Dining room
- Size: 9.09x12.0
- Family room
- Size: 11.08x9.05
- Kitchen
- Size: 10.03x9.04
- Living room - Fireplace
- Size: 12.11x15.08
- Porch
- Size: 5.0x7.0
- Bath (# pieces 1-6)
- Size: 7.05x7.10
- Bedroom
- Size: 11.07x11.0
- Bedroom
- Size: 11.06x10.2
- Ensuite
- Size: 8.3x5.10
- Primary Bedroom
- Size: 12.07x14.03
Details
Updated on 2025-02-01 06:02:21- Year Built:2001
- Appliances:Dishwasher, Washer, Dryer
- Zoning Description:House
- Lot Size:39.3x95.7
- Amenities:Recreation, Shopping
Additional details
- Building Type:House
- Floor Space:2444 sqft
- Architectural Style:2 Level
- Stories:2
- Baths:4
- Half Baths:1
- Bedrooms:4
- Rooms:14
- Flooring Type:Laminate
- Fixture(s):Drapes/Window coverings
- Foundation Type:Concrete
- Sewer:Municipal sewage system
- Cooling Type:Air exchanger
- Heating Type:Baseboard heaters
- Heating:Electric
- Exterior Finish:Vinyl siding
- Fireplace:Yes
- Construction Style Attachment:Detached
Mortgage Calculator
- Principal & Interest
- Property Tax
- Home Insurance
- PMI


