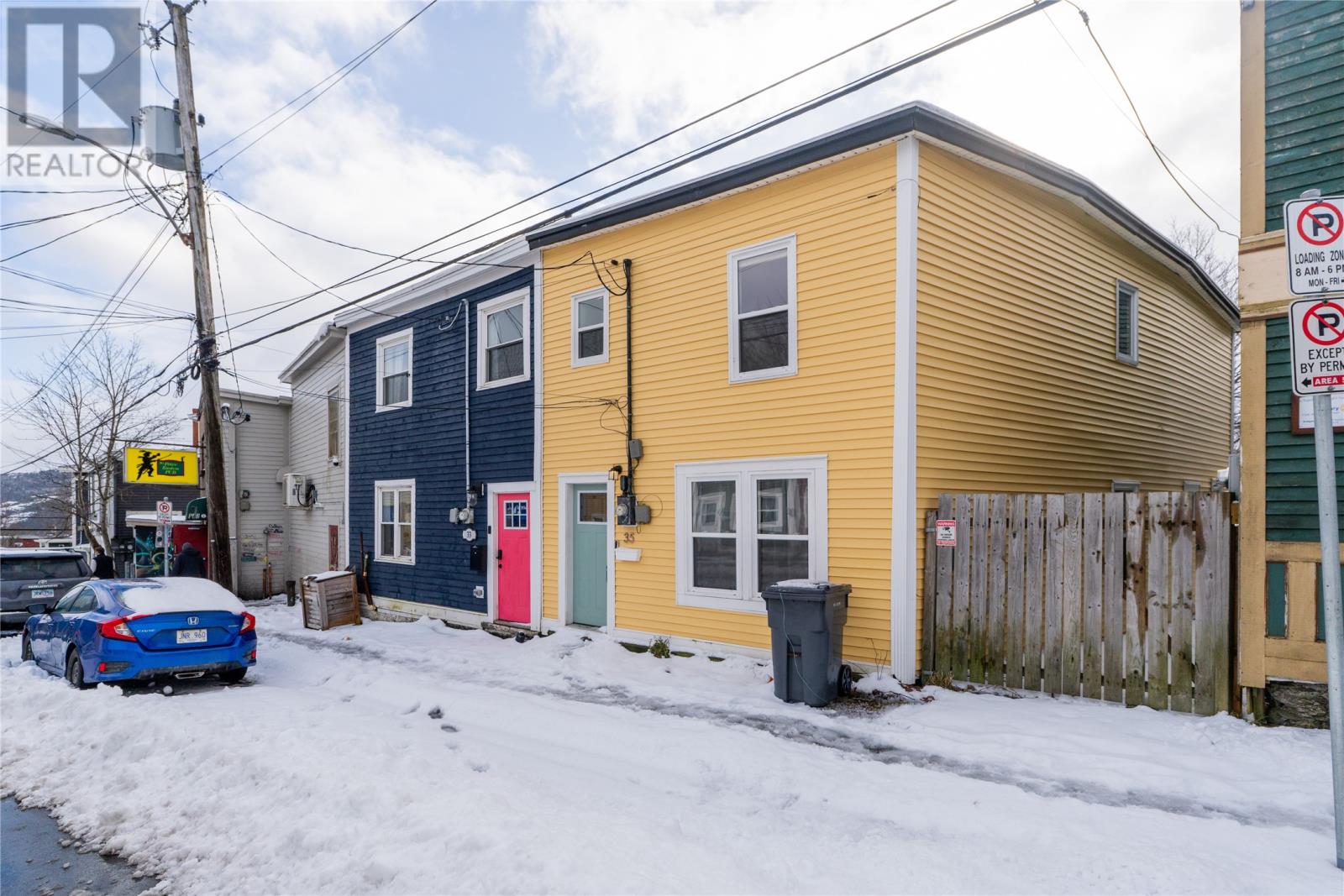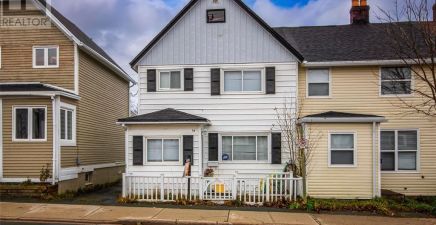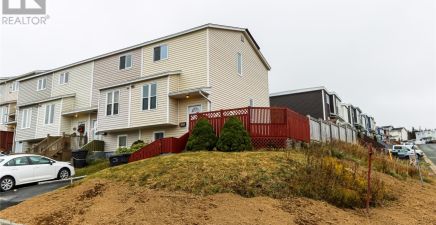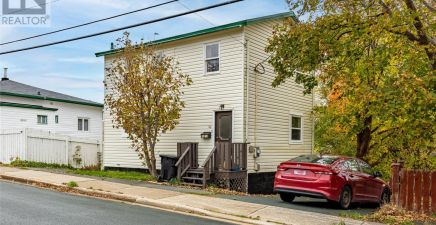Overview
- Single Family
- 3
- 1
- 1350
- 1941
Listed by: 3% Realty East Coast
Description
Welcome to 35 Cookstown Road, a charming semi-detached, two-story home located in the heart of St. Johnâs. This well-maintained three-bedroom, one-bathroom property offers ample living space, making it a fantastic option for first-time buyers, investors, or those looking for a move-in-ready home in a convenient location. Step inside to find a bright and inviting living space. The main floor features a cozy living room, a dining area, and a spacious eat-in kitchenâperfect for entertaining or family meals. Upstairs, youâll find three well-sized bedrooms, including a primary bedroom with 3 closets, along with a four-piece bathroom. Outside, enjoy the large backyard and deck area, ideal for relaxing or summer BBQs. This home is also being sold completely furnished. Located in a prime downtown area, this home is within walking distance of recreation & shopping making this home both practical and affordable. As per attached Seller`s direction, there will be no conveyance of offers prior to 12:00pm on February 3, 2025 with offers to remain open until 3:00pm on February 3, 2025 (id:9704)
Rooms
- Dining room
- Size: 9 x 10
- Living room
- Size: 11 x 12
- Not known
- Size: 12 x 13
- Bath (# pieces 1-6)
- Size: 4PC
- Bedroom
- Size: 8 x 10
- Bedroom
- Size: 8 x 11
- Primary Bedroom
- Size: 10 x 18
Details
Updated on 2025-02-01 06:02:24- Year Built:1941
- Appliances:Dishwasher, Microwave, See remarks, Stove, Washer, Dryer
- Zoning Description:House
- Lot Size:25 x 100
- Amenities:Recreation, Shopping
Additional details
- Building Type:House
- Floor Space:1350 sqft
- Architectural Style:2 Level
- Stories:2
- Baths:1
- Half Baths:0
- Bedrooms:3
- Flooring Type:Laminate
- Foundation Type:Concrete Slab
- Sewer:Municipal sewage system
- Heating Type:Baseboard heaters
- Heating:Electric
- Exterior Finish:Vinyl siding
- Fireplace:Yes
- Construction Style Attachment:Semi-detached
Mortgage Calculator
- Principal & Interest
- Property Tax
- Home Insurance
- PMI
Listing History
| 2022-10-19 | $109,900 | 2016-03-22 | $109,900 | 2016-02-19 | $109,900 | 2015-11-20 | $114,900 | 2015-04-04 | $129,900 |

























