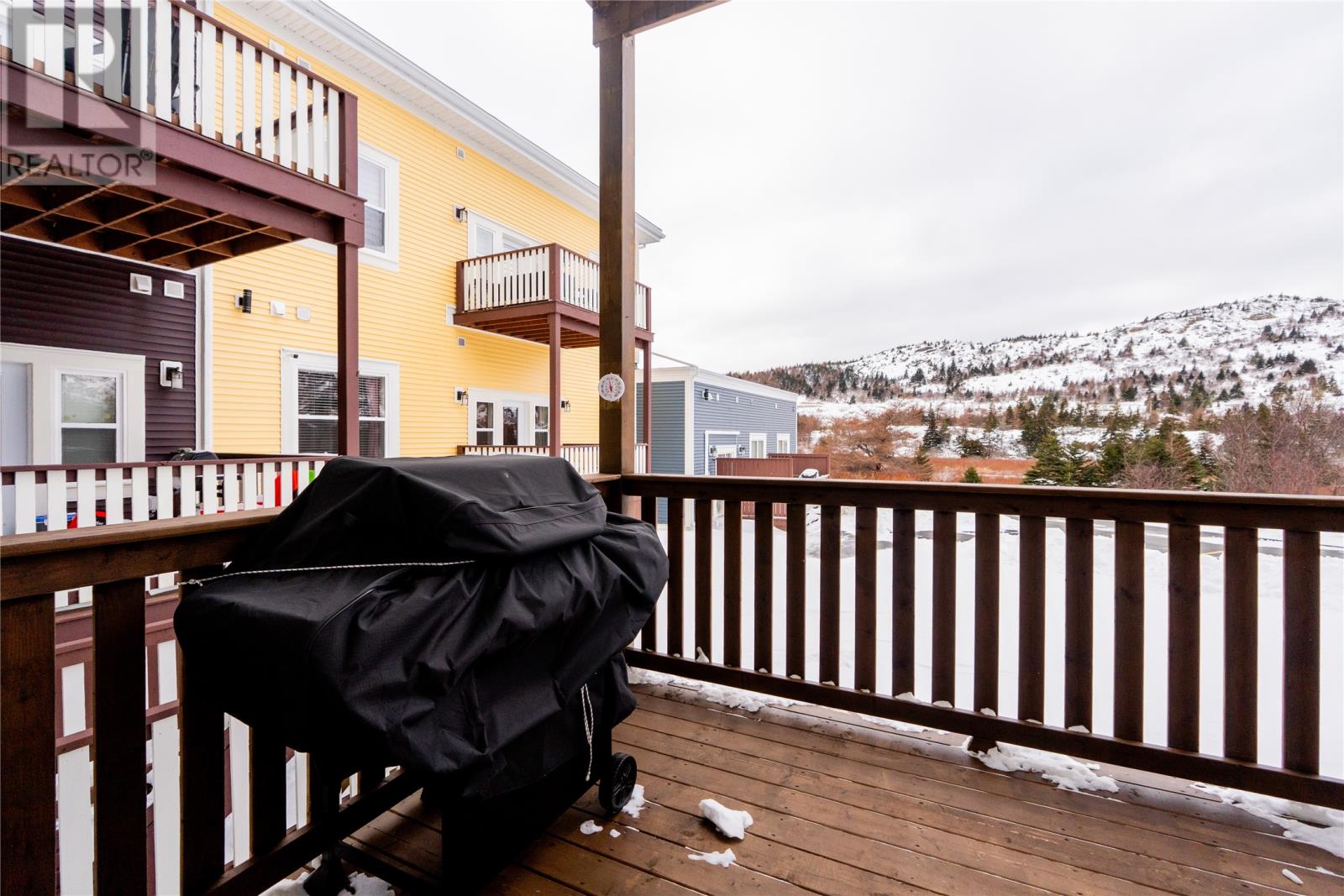Overview
- Condo
- 2
- 1
- 870
Listed by: 3% Realty East Coast
Description
Experience the charm of countryside living by the ocean at The Hawthorne Condominium in Brigus, Newfoundland! Whether you`re seeking a year-round home or a seasonal retreat, this stunning newly built, two-bedroom unit (870 sq. ft.) offers the perfect blend of comfort and natural beauty. With 9-ft ceilings and a modern interior, this condo is designed to maximize light and space. Large windows with custom blinds fill the home with sunshine, fresh ocean breezes, and peaceful views of mature birch trees and natural rock outcrops. The open-concept layout creates a cozy and inviting atmosphereâideal for unwinding after a stroll through town or a scenic hike. The custom white kitchen is a chefâs delight, featuring stainless steel appliances and a spacious peninsula for dining and entertaining. The primary bedroom comfortably fits a king-size bed and includes a double closet, ensuite bath with a pocket door, and blinds for added privacy. Located in a well-maintained adult building, residents enjoy a relaxed, healthy lifestyle with access to an exercise room, security, and a welcoming community. Just a short walk from cafés, restaurants, a community vegetable garden, and scenic trails, this condo is perfectly situated to enjoy the charm of Brigus. Known for its rich history, quaint museums, seaside heritage homes, and vibrant festivals, Brigus is a sought-after destination. Only one hour from the airport and city, this pet-friendly home is ready for youâwhether as a permanent residence or a serene seaside getaway. Welcome to Hawthorne Condos, where coastal charm meets modern comfort! (id:9704)
Rooms
- Bath (# pieces 1-6)
- Size: 5.5 X 8.7
- Bedroom
- Size: 9 X 12
- Kitchen
- Size: 11.2 X 9.2
- Laundry room
- Size: 5.8 X 8.7
- Living room
- Size: 11.7 X 16.1
- Primary Bedroom
- Size: 11.6 X 16.4
Details
Updated on 2025-02-18 06:02:16- Year Built:2022
- Lot Size:2 Acres
- Amenities:Recreation, Shopping
Additional details
- Floor Space:870 sqft
- Baths:1
- Half Baths:0
- Bedrooms:2
- Flooring Type:Laminate, Other
- Foundation Type:Concrete
- Sewer:Municipal sewage system
- Heating Type:Baseboard heaters
- Heating:Electric
- Exterior Finish:Vinyl siding
Mortgage Calculator
- Principal & Interest
- Property Tax
- Home Insurance
- PMI




















