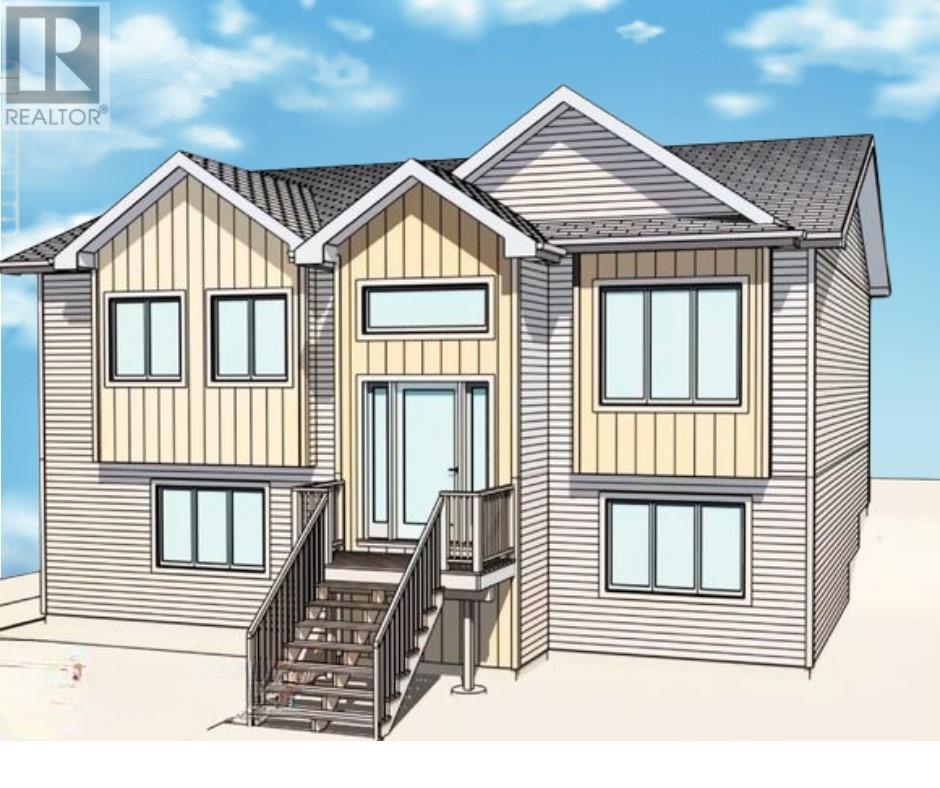Overview
- Single Family
- 5
- 4
- 2241
- 2025
Listed by: RE/MAX Infinity Realty Inc.
Description
Stunning 2-Apartment Home in Jonathan Park â Built by Award-Winning MacIntyre Homes! Located in the sought-after Jonathan Park Subdivision, this beautifully designed split-entry home offers both style and functionality. The open-concept living, dining, and kitchen area is perfect for modern living, featuring quality finishes and plenty of natural light. The main unit boasts three spacious bedrooms, including a primary suite with an ensuite for added comfort. The lower-level two-bedroom apartment provides a fantastic opportunity for rental income or extended family. Built by MacIntyre Homes, known for exceptional craftsmanship and quality, this home is a must-see! (id:9704)
Rooms
- Bath (# pieces 1-6)
- Size: 2 pc
- Foyer
- Size: 4.8 x 11.0
- Laundry room
- Size: 4.0 x 5.10
- Laundry room
- Size: 4.0 x 7.2
- Not known
- Size: 10.8 x 13.10
- Not known
- Size: 10.8 x 11.6
- Not known
- Size: 10.6 x 13.4
- Not known
- Size: 9.6 x 11.0
- Recreation room
- Size: 11.0 x 11.6
- Bath (# pieces 1-6)
- Size: 4 pc
- Bedroom
- Size: 9.0 x 10.2
- Bedroom
- Size: 9.0 x 10.2
- Dining room
- Size: 8.10 x 9.0
- Ensuite
- Size: 3 pc
- Foyer
- Size: 6.6 x 7.1
- Kitchen
- Size: 13.2 x 16.10
- Living room
- Size: 12.0 x 16.10
- Not known
- Size: 4.4 x 4.6
- Primary Bedroom
- Size: 11.0 x 12.10
Details
Updated on 2025-02-22 06:02:28- Year Built:2025
- Zoning Description:Two Apartment House
- Lot Size:50 x 100 Approx
Additional details
- Building Type:Two Apartment House
- Floor Space:2241 sqft
- Baths:4
- Half Baths:1
- Bedrooms:5
- Rooms:19
- Flooring Type:Laminate, Mixed Flooring
- Construction Style:Split level
- Foundation Type:Poured Concrete
- Sewer:Municipal sewage system
- Heating Type:Baseboard heaters
- Exterior Finish:Vinyl siding
- Construction Style Attachment:Detached
School Zone
| Holy Spirit High | 9 - L3 |
| Villanova Junior High | 7 - 8 |
| Octagon Pond Elementary | K - 6 |
Mortgage Calculator
- Principal & Interest
- Property Tax
- Home Insurance
- PMI






