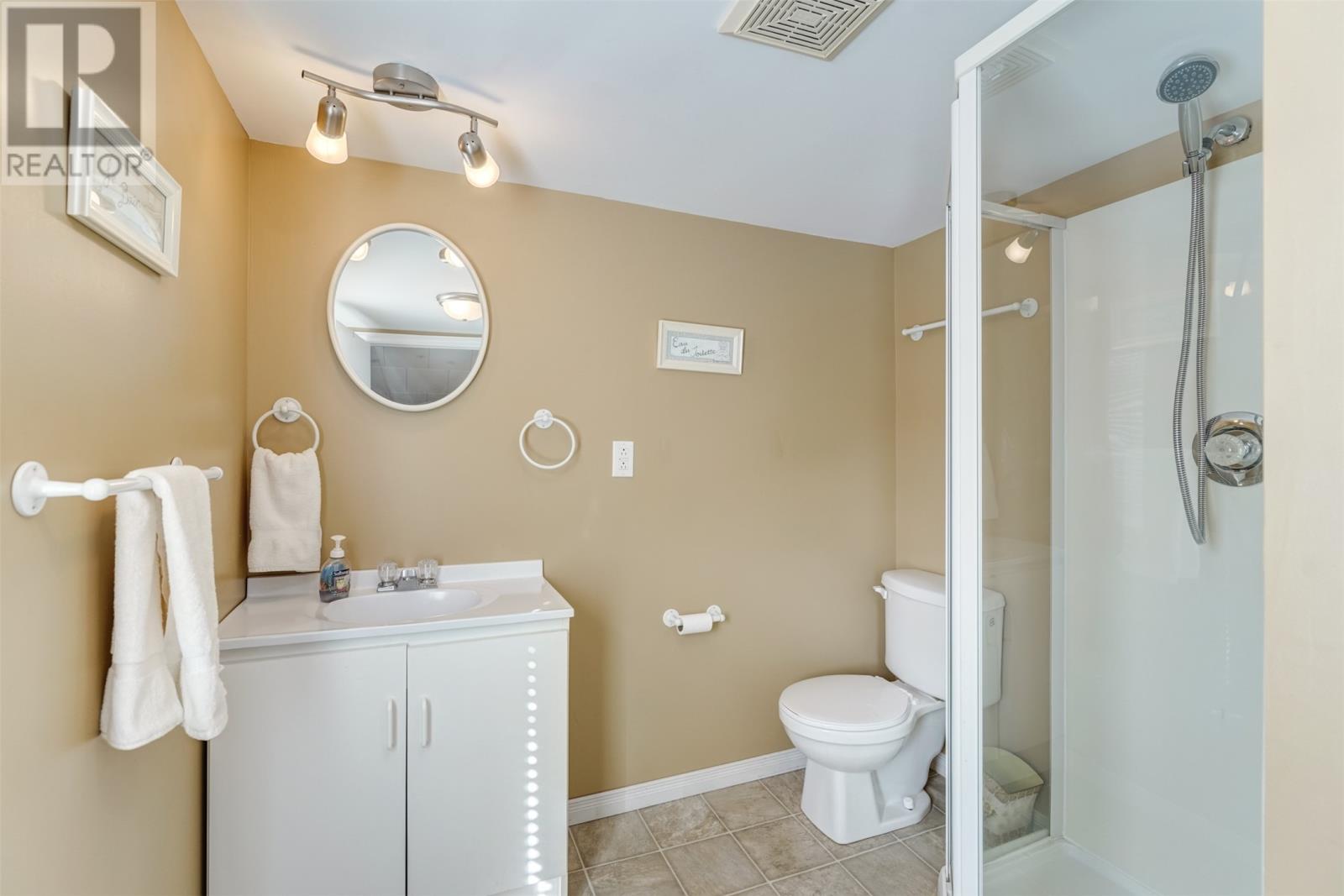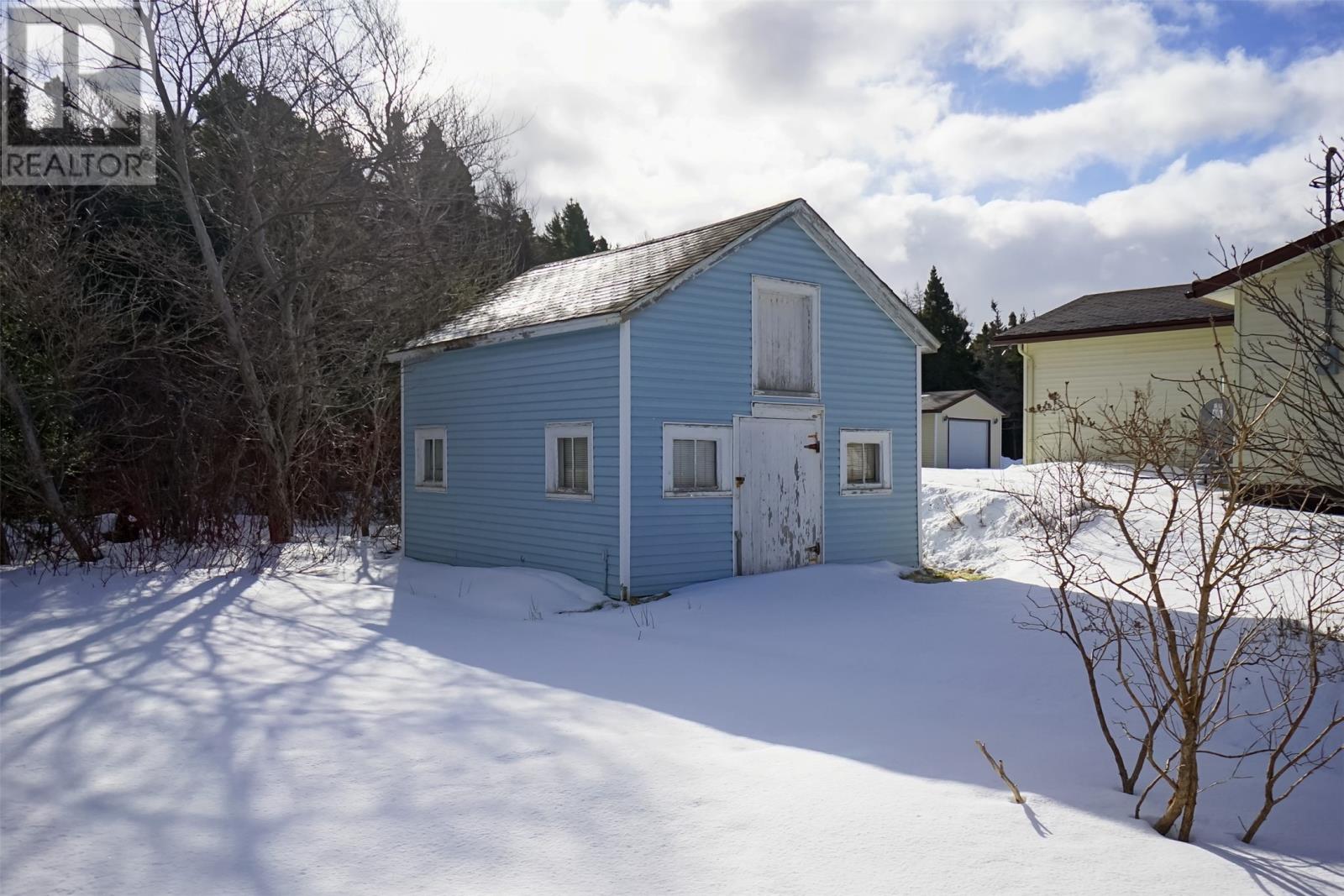Overview
- Single Family
- 2
- 2
- 1100
- 1946
Listed by: Keller Williams Platinum Realty
Description
Nestled on a peaceful street in the heart of Holyrood, this quaint, fully furnished 2-bedroom, 2-bathroom home offers 1,100 sq. ft. of comfortable living space. Just minutes from the ocean, this property combines convenience with a serene location. The main floor features a cozy living room, a primary bedroom, and an updated bathroom with a modern walk-in shower. Additionally, the main level includes a convenient laundry room with access to the back garden, plus a versatile bonus room perfect for a variety of uses. Upstairs, you`ll find a full 3-piece bathroom, a second bedroom, and another bonus room, which can easily be transformed into a sitting room, office, or walk-in closet to suit your needs. Outside, the property boasts a large shed for extra storage and beautiful mature trees that enhance the peaceful atmosphere. This home is being sold "as is, where is" and comes fully furnished, offering a unique opportunity to move in with ease or make it your own. (id:9704)
Rooms
- Bath (# pieces 1-6)
- Size: 6.5 X 5
- Laundry room
- Size: 8.2 X 6.1
- Living room
- Size: 11.11 X 13.8
- Not known
- Size: 8.10 X 10.7
- Not known
- Size: 13.8 X 12.7
- Primary Bedroom
- Size: 17.11 X 8.11
- Bath (# pieces 1-6)
- Size: 8.5 X 6.11
- Bedroom
- Size: 12.5 X 8.11
- Not known
- Size: 12.5 X 7.12
Details
Updated on 2025-02-22 06:02:31- Year Built:1946
- Appliances:Refrigerator, Microwave, Stove, Washer, Dryer
- Zoning Description:House
- Lot Size:75 X 131
- Amenities:Recreation
Additional details
- Building Type:House
- Floor Space:1100 sqft
- Architectural Style:2 Level
- Stories:2
- Baths:2
- Half Baths:0
- Bedrooms:2
- Flooring Type:Mixed Flooring
- Fixture(s):Drapes/Window coverings
- Foundation Type:Concrete
- Sewer:Municipal sewage system
- Heating Type:Baseboard heaters
- Heating:Electric
- Exterior Finish:Vinyl siding
- Construction Style Attachment:Detached
Mortgage Calculator
- Principal & Interest
- Property Tax
- Home Insurance
- PMI




























