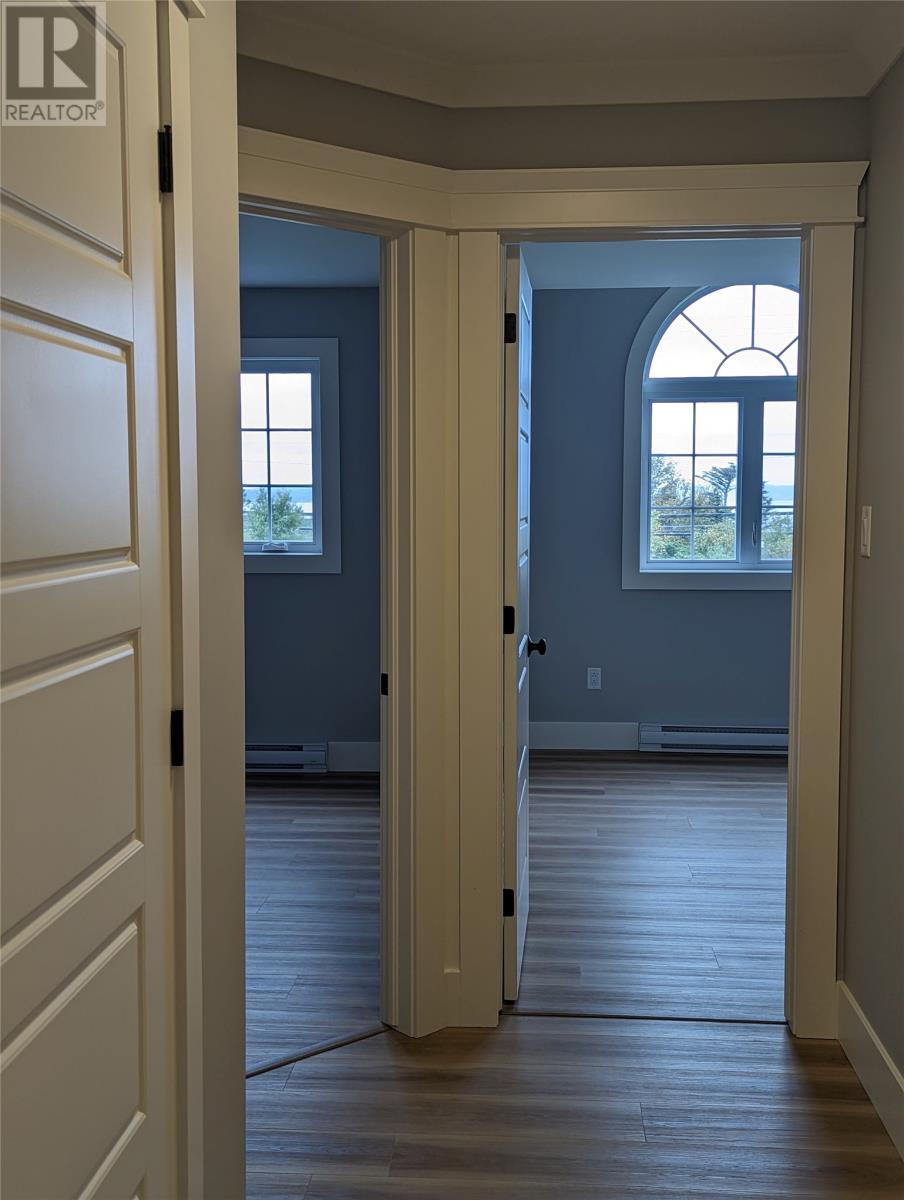Overview
- Single Family
- 3
- 2
- 2050
- 2025
Listed by: RE/MAX Infinity Realty Inc. - Sheraton Hotel
Description
Three Bedroom Modern Cathedral Entry Executive Bungalow with "FULL Basement Development" that includes a Finished Family room, 1/2 bath/ Laundry combo, and finished garage. This home Features an open-concept living, kitchen, and dining room, complete with an island and patio access. A large master bedroom with an ensuite and a walk-in closet. Two additional large bedrooms. Located on a large fully serviced lot [55`x120`] with rear yard access for those wanting to build an additional garage! Come live in the fastest Growing Town of Conception Bay South! 15 to 20 mins to the city of St. John`s. Custom Kitchen with large Centre Island, High-end Trim Package, Top quality Flooring * Ceramics, Hardwood Stair Case, Designer Siding, Nursery sod Landscaping, Mulit-paved Driveway. (id:9704)
Rooms
- Bath (# pieces 1-6)
- Size: Full Bath
- Family room
- Size: 19 x 12
- Laundry room
- Size: 12 x 12 La Bath
- Not known
- Size: 21 x 17.6
- Storage
- Size: 15. 6 x 8
- Bedroom
- Size: 10 x 9.6
- Bedroom
- Size: 10 x 10.6
- Dining room
- Size: 12.6 x 9.6
- Ensuite
- Size: 8 x 6.6
- Foyer
- Size: 7.6 x 6
- Kitchen
- Size: 12.6 x 8.6
- Living room
- Size: 16.6 x 10
- Primary Bedroom
- Size: 14 x 12.6
Details
Updated on 2025-02-22 06:02:18- Year Built:2025
- Zoning Description:House
- Lot Size:55 x 120
Additional details
- Building Type:House
- Floor Space:2050 sqft
- Architectural Style:Bungalow
- Stories:1
- Baths:2
- Half Baths:0
- Bedrooms:3
- Rooms:13
- Flooring Type:Mixed Flooring
- Foundation Type:Concrete
- Sewer:Municipal sewage system
- Heating:Electric
- Exterior Finish:Stone, Vinyl siding
- Construction Style Attachment:Detached
School Zone
| Queen Elizabeth Regional High | L1 - L3 |
| Frank Roberts Junior High | 7 - 9 |
| Upper Gullies Elementary | K - 6 |
Mortgage Calculator
- Principal & Interest
- Property Tax
- Home Insurance
- PMI

















