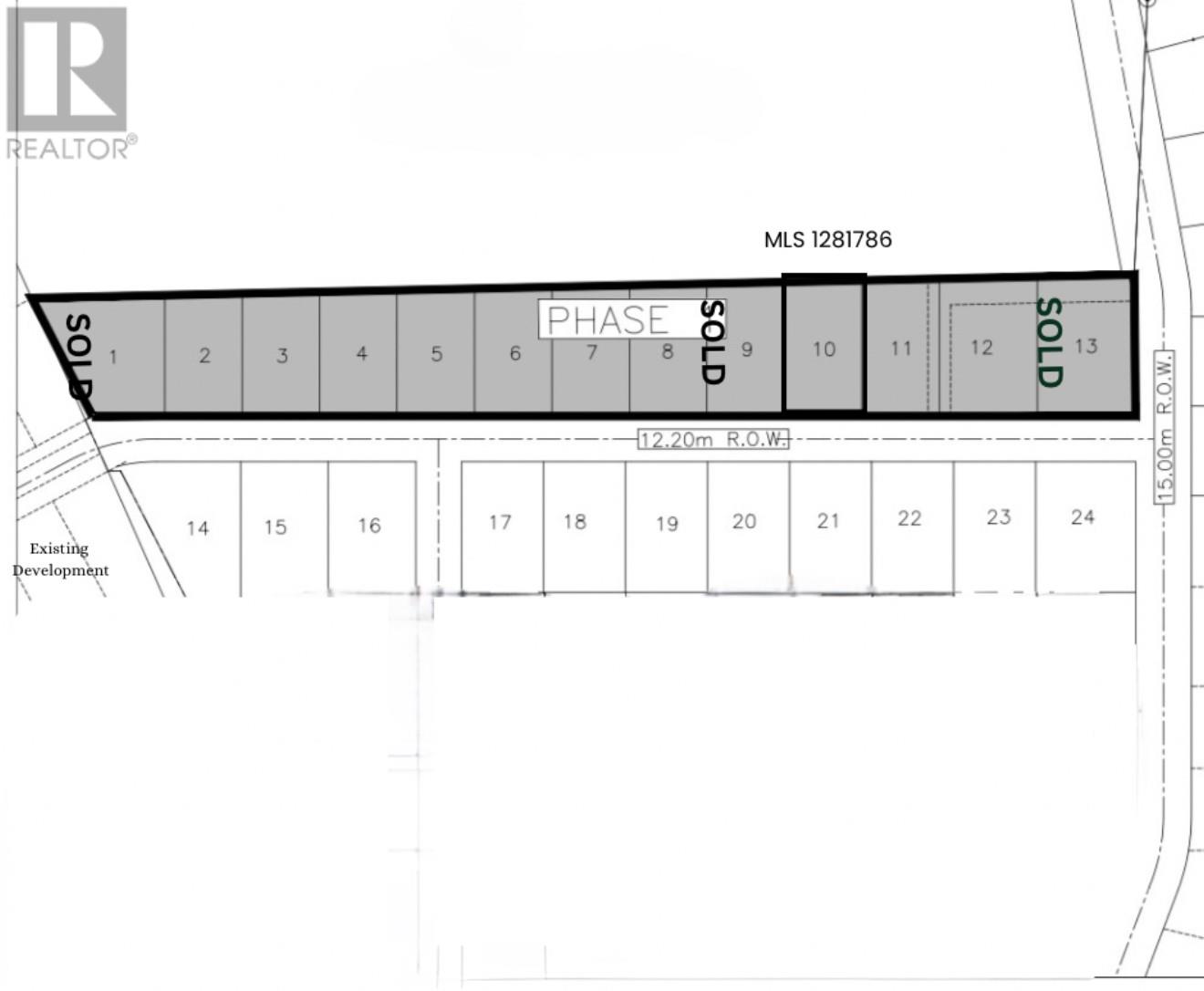Overview
- Single Family
- 3
- 2
- 1560
- 2025
Listed by: RE/MAX Eastern Edge Realty Ltd. Clarenville
Description
Welcome to the Estates of Dorset Grove, a vibrant new development offering an ideal setting for families and individuals alike. This community is perfectly positioned, providing close proximity to a variety of amenities. This stunning new quality build by RI CONSTRUCTION combines modern design with practical living spaces. The open concept layout allows for seamless flow between living areas, perfect for both entertaining and everyday family life. The upstairs offers 3 bedroom along with main bath. The primary bedroom features an ensuite bathroom, offering a private retreat within the home Don`t miss the opportunity to own a brand new home in this sought-after community. For more information or to schedule a viewing, contact a realtor today. Whether you`re a first-time homebuyer or looking to upgrade, this property is sure to meet your needs. The attached garage provides convenience and additional storage space, while the large lot and offers ample outdoor space for activities and relaxation. (id:9704)
Rooms
- Not known
- Size: 14 x 30
- Foyer
- Size: 10 x 7.6
- Laundry room
- Size: 9 x 5.9
- Living room
- Size: 15.5 x 14.5
- Not known
- Size: 26 x 12
- Not known
- Size: 4.2 x 5.9
- Bath (# pieces 1-6)
- Size: 11 x 6
- Bedroom
- Size: 11 x 11.9
- Bedroom
- Size: 11.10 x 11
- Ensuite
- Size: 10.9 x 6.7
- Primary Bedroom
- Size: 13 x 15.6
Details
Updated on 2025-04-28 16:10:14- Year Built:2025
- Zoning Description:House
- Lot Size:70 x 100
Additional details
- Building Type:House
- Floor Space:1560 sqft
- Architectural Style:Bungalow
- Stories:1
- Baths:2
- Half Baths:0
- Bedrooms:3
- Rooms:11
- Flooring Type:Ceramic Tile, Laminate
- Foundation Type:Poured Concrete
- Sewer:Municipal sewage system
- Cooling Type:Air exchanger
- Heating Type:Baseboard heaters
- Heating:Electric
- Exterior Finish:Vinyl siding
- Construction Style Attachment:Detached
Mortgage Calculator
- Principal & Interest
- Property Tax
- Home Insurance
- PMI



