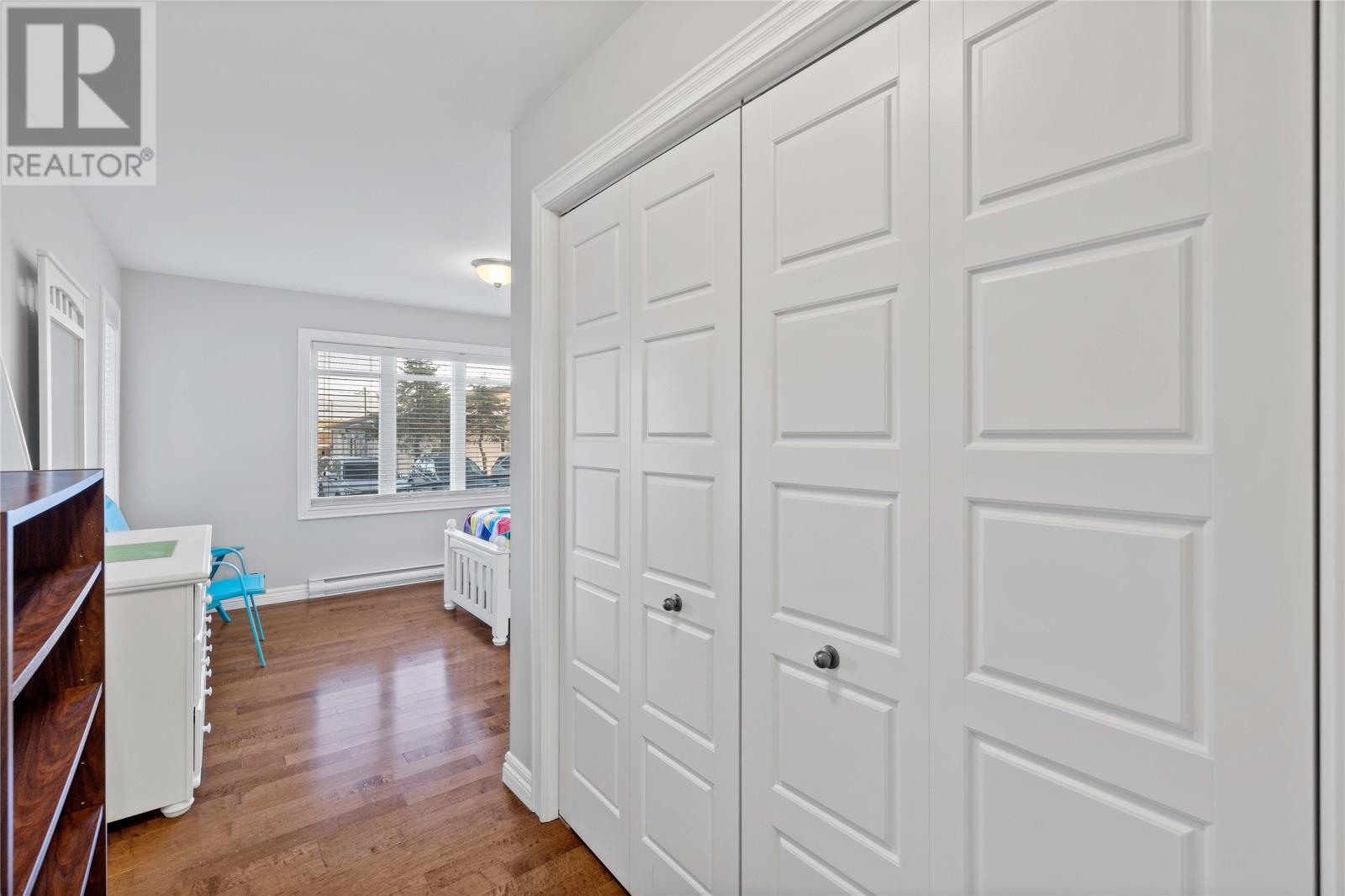Overview
- Condo
- 2
- 2
- 1069
Listed by: BlueKey Realty Inc.
Description
Pristine and shows as nice as new! Welcome to this beautiful adult living condominium unit 104 at Kestrel Suites in Paradise!! This lovely condo offers ground level access, amazing open concept design with lots of natural light, offers two bedrooms that has an amazing spacious primary bedroom with ensuite and spacious closet along with a 2nd bedroom and full main bath. There is an in unit laundry that can occupy a small freezer or additional storage. The outside space offers a patio plus parking for 1 vehicle along with guest parking. Kestrel Suites are conveniently located within walking distance to coffee shops, restaurants, grocery stores and amazing walking trails on the Grand Concourse which leads to Nevilles Pond and Neils Pond. You will certainly be impressed with this lovely home!! Sellers Directive : No conveyance of any written signed offers prior to 4 PM on February 20, 2025 at 4 PM. All offers to remain open for acceptance until 8 PM on February 20th, 2025 (id:9704)
Rooms
- Bath (# pieces 1-6)
- Size: 8â3x5â3
- Bedroom
- Size: 10â6x9â8
- Dining room
- Size: 11â6x8â10
- Ensuite
- Size: 5â8x6â8
- Foyer
- Size: 7â2x6
- Kitchen
- Size: 11â2x14.8
- Living room
- Size: 15â5x16
- Primary Bedroom
- Size: 13â4x17â9
- Utility room
- Size: 6x6â4
Details
Updated on 2025-02-22 06:02:17- Year Built:2015
- Appliances:Dishwasher, Refrigerator
- Lot Size:TBD
- Amenities:Shopping
Additional details
- Floor Space:1069 sqft
- Baths:2
- Half Baths:0
- Bedrooms:2
- Flooring Type:Ceramic Tile, Hardwood
- Fixture(s):Drapes/Window coverings
- Foundation Type:Concrete
- Sewer:Municipal sewage system
- Heating:Electric
- Exterior Finish:Brick, Vinyl siding
School Zone
| Mount Pearl Senior High | 9 - L3 |
| Mount Pearl Intermediate | 7 - 8 |
| Elizabeth Park Elementary | K - 6 |
Mortgage Calculator
- Principal & Interest
- Property Tax
- Home Insurance
- PMI




















