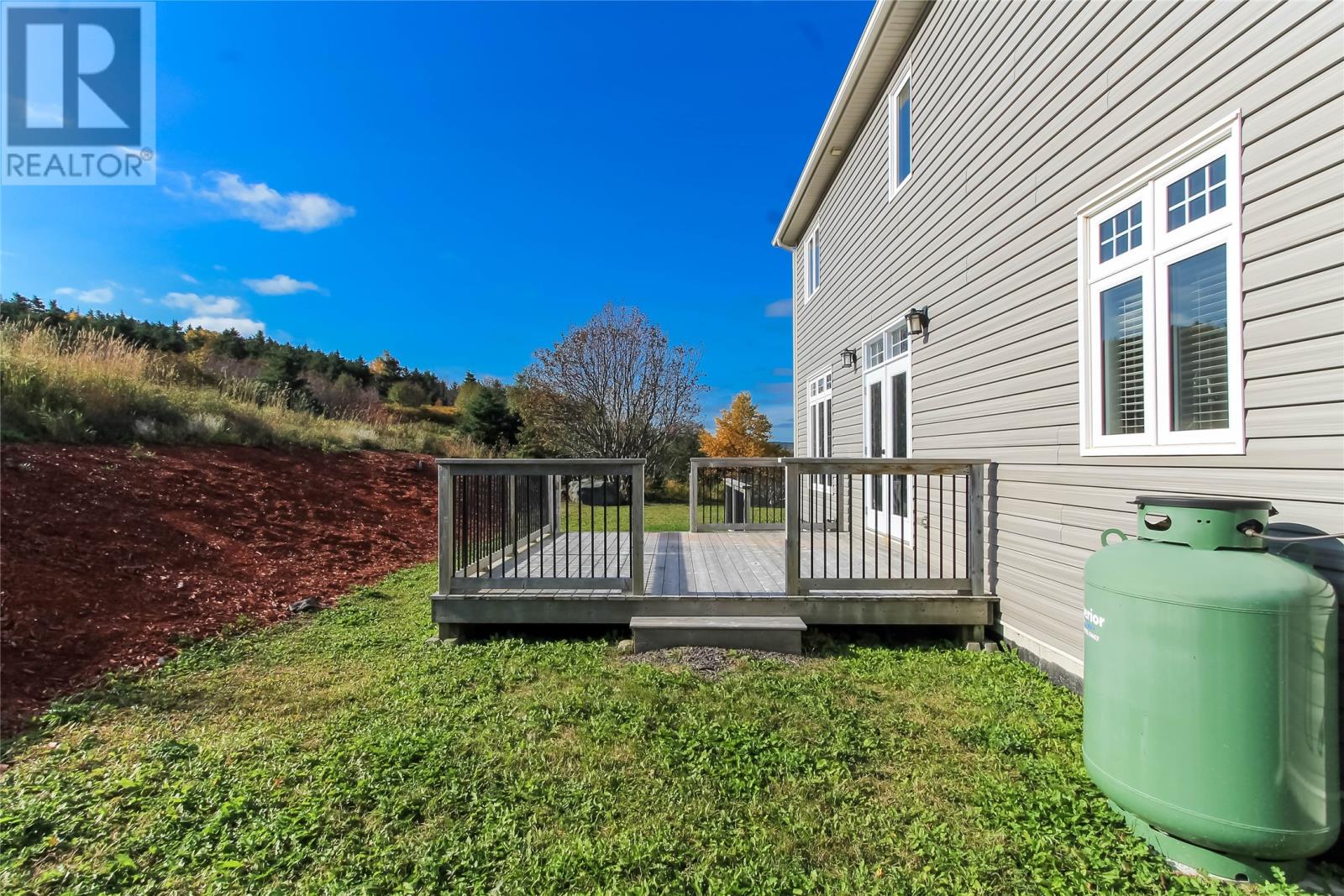Overview
- Single Family
- 3
- 3
- 3900
- 2014
Listed by: Rideout Realty
Description
Spectacular lake view property , overlooking Quidi Vidi and backing onto historic Signal hill ! This custom designed home resembles a castle on the hillside and was built for the owner with the best finishes in mind. Beautiful hardwood floors and stairs ,large windows with panoramic views of Quidi vidi lake , 9 ft ceilings ,open concept living on the main floor with a two sided propane fireplace , stunning solid birch kitchen cabinets with Labradorite granite countertops . The home has 3 bedrooms , 2 and a half baths, open concept living , dining, main floor office or 4th bedroom , full walkout basement , front and rear patios , enclosed parking area with a stone wall . This home has suffered significant fire and smoke damage and will require major renovations. The possibilities are endless however to rebuilt in this sought after location to suit your own style . Selling "as is where is" condition . (id:9704)
Rooms
- Storage
- Size: x0
- Bath (# pieces 1-6)
- Size: x0
- Dining room
- Size: 14x23
- Kitchen
- Size: 13x14
- Living room - Fireplace
- Size: 30x14
- Office
- Size: 13x14
- Bath (# pieces 1-6)
- Size: x0
- Bedroom
- Size: 16x14
- Bedroom
- Size: 10x14
- Ensuite
- Size: x0
- Other
- Size: x0
- Primary Bedroom
- Size: 17x14
Details
Updated on 2025-02-22 06:02:23- Year Built:2014
- Appliances:Dishwasher, Refrigerator, Stove, Washer, Dryer
- Zoning Description:House
- Lot Size:75x110 (approx)
- View:View
Additional details
- Building Type:House
- Floor Space:3900 sqft
- Architectural Style:2 Level
- Stories:2
- Baths:3
- Half Baths:1
- Bedrooms:3
- Rooms:12
- Flooring Type:Ceramic Tile, Hardwood
- Fixture(s):Drapes/Window coverings
- Foundation Type:Concrete
- Sewer:Municipal sewage system
- Cooling Type:Air exchanger
- Heating:Electric, Propane
- Exterior Finish:Vinyl siding
- Fireplace:Yes
- Construction Style Attachment:Detached
School Zone
| Holy Heart of Mary | L1 - L3 |
| Brother Rice Junior High | 7 - 9 |
| Bishop Feild Elementary | K - 6 |
Mortgage Calculator
- Principal & Interest
- Property Tax
- Home Insurance
- PMI
Listing History
| 2022-11-21 | $739,000 | 2020-10-16 | $0 |




















