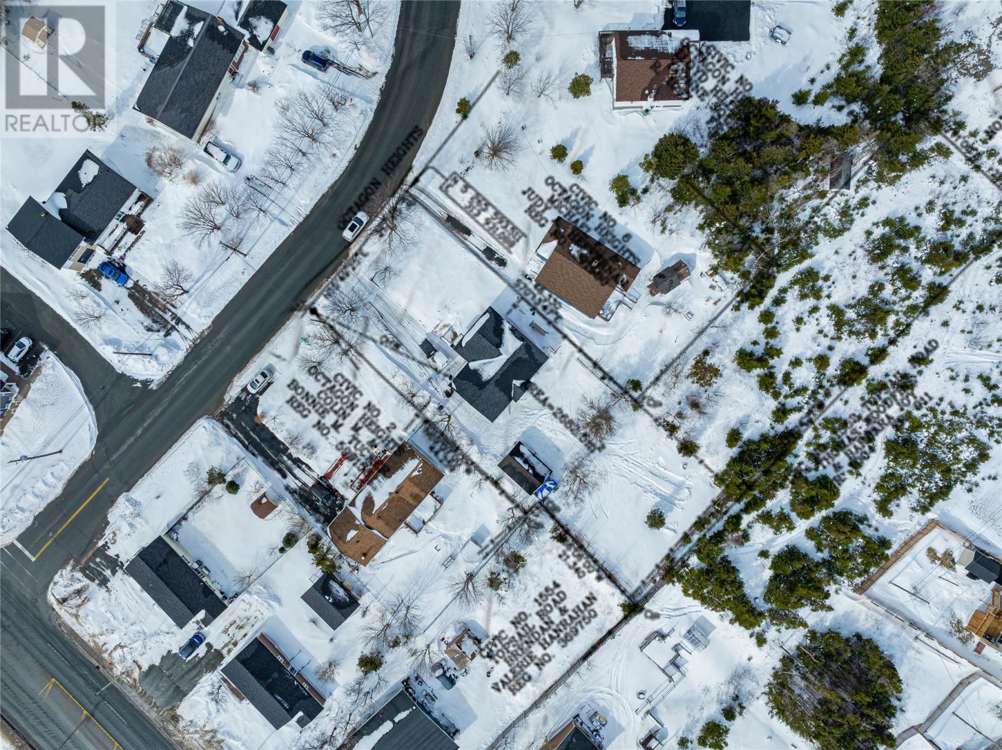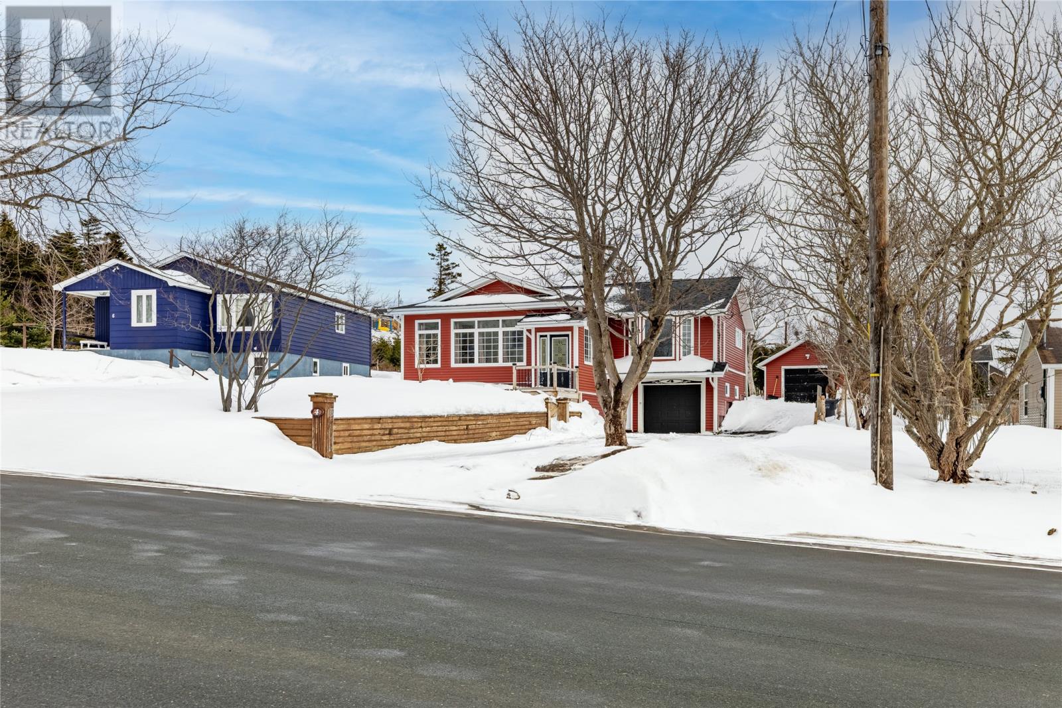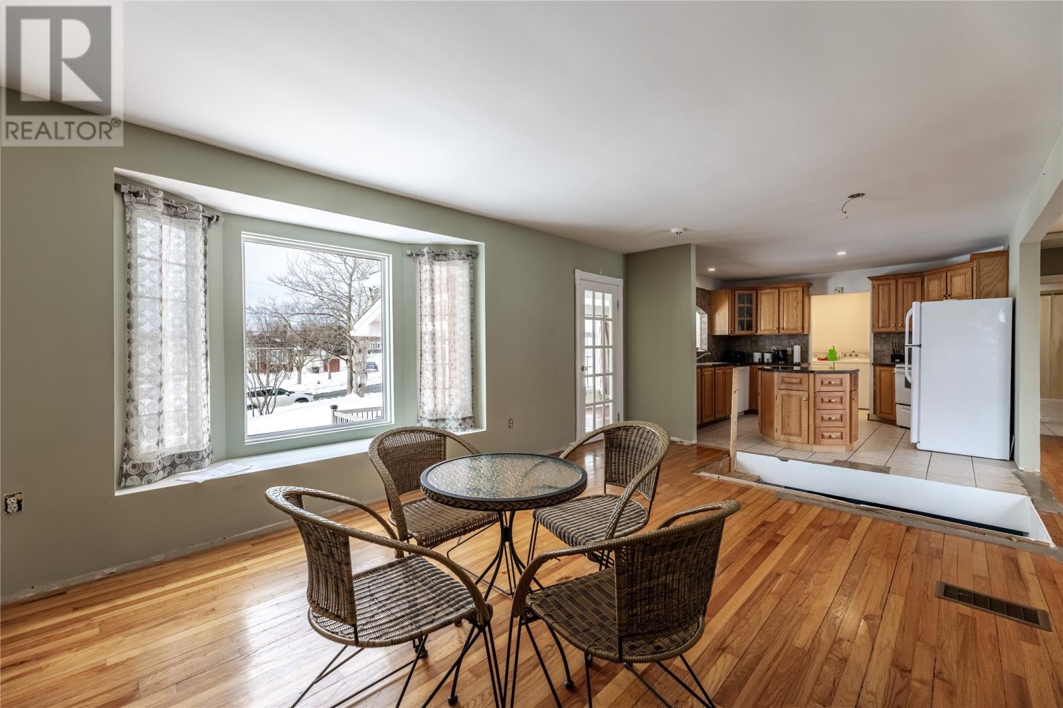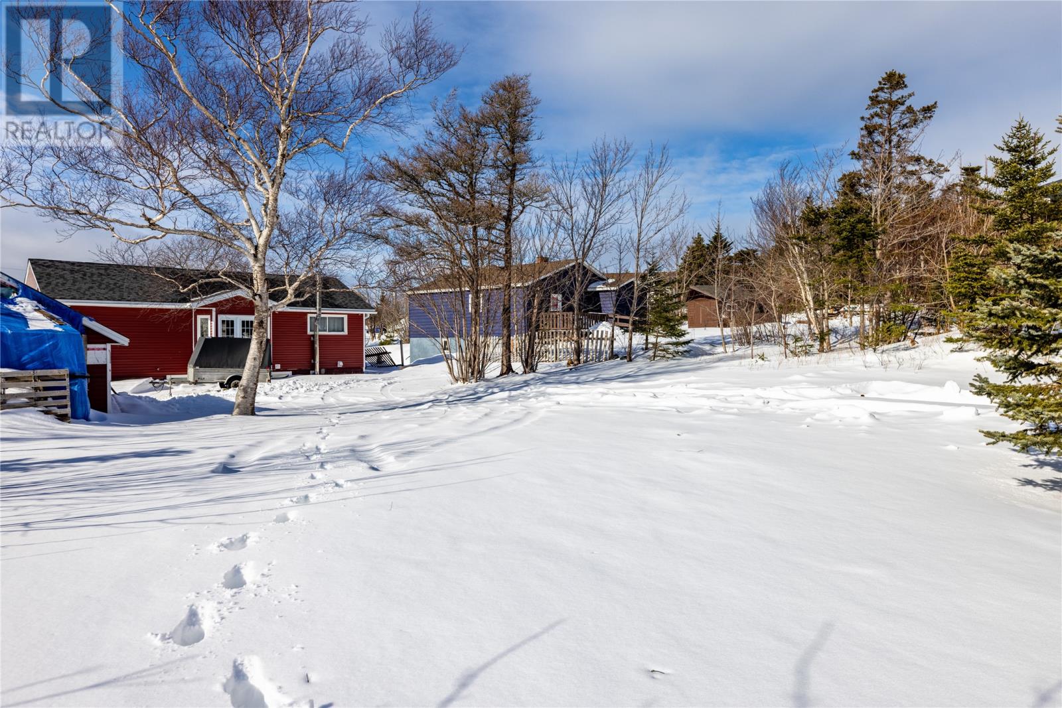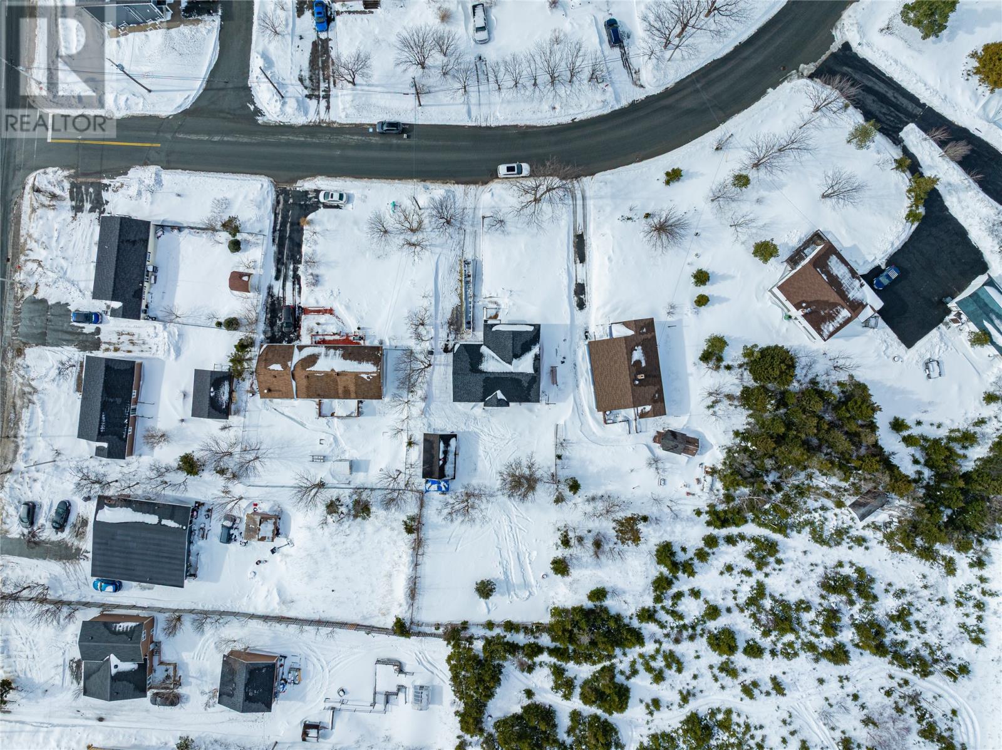Overview
- Single Family
- 2
- 2
- 2210
- 1985
Listed by: RE/MAX Infinity Realty Inc.
Description
Rare Find... 2 bedroom home located on a HUGE lot in Paradise with town services! This property has undergone some great renovations in recent years: shingles, some doors, mini split, all new pex plumbing, new bathroom downstairs, renovated recroom with new insulation, gyproc, paint and flooring, new laundry room upstairs, weeping tile around entire property. Downstairs could be converted into more bedrooms. Main floor is open concept with a sunroom off the front with beautiful views of sunsets and Octagon Pond. There is an added bonus of a 10x12 in house garage PLUS a wired detached 14x21 garage. All this located on a HUGE 0.66 acre lot with ample paved parking, rear yard access, privacy and still plenty of room to add! Great location close to walking trails, schools, shopping recreation and entertainment. Still some items remaining to be done: some baseboards/trim, stairs and railing, paint of one bedroom. Property Being sold as is where is. As per sellers direction: No conveyance of offers until Tuesday, Feb 25th at 12pm and offers to be left open until consideration until 5pm Feb 25th (id:9704)
Rooms
- Bath (# pieces 1-6)
- Size: 3pc
- Mud room
- Size: 11.5x17
- Not known
- Size: 10x12
- Recreation room
- Size: 10x32
- Bath (# pieces 1-6)
- Size: 4pc
- Bedroom
- Size: 8x13.5
- Dining room
- Size: 10.5x14
- Kitchen
- Size: 11.5x12
- Laundry room
- Size: 7x8.5
- Living room
- Size: 11.5x19
- Not known
- Size: 10x24
- Primary Bedroom
- Size: 14x12
Details
Updated on 2025-02-22 06:02:28- Year Built:1985
- Appliances:Central Vacuum, Dishwasher, Refrigerator, Stove, Washer, Dryer
- Zoning Description:House
- Lot Size:28,874 sqft
- Amenities:Recreation, Shopping
Additional details
- Building Type:House
- Floor Space:2210 sqft
- Stories:1
- Baths:2
- Half Baths:0
- Bedrooms:2
- Rooms:12
- Flooring Type:Ceramic Tile, Hardwood, Laminate
- Sewer:Municipal sewage system
- Heating Type:Baseboard heaters
- Heating:Wood
- Exterior Finish:Vinyl siding
- Fireplace:Yes
- Construction Style Attachment:Detached
School Zone
| Mount Pearl Senior High | 9 - L3 |
| Mount Pearl Intermediate | 7 - 8 |
| Elizabeth Park Elementary | K - 6 |
Mortgage Calculator
- Principal & Interest
- Property Tax
- Home Insurance
- PMI
Listing History
| 2015-06-03 | $349,900 | 2015-04-29 | $349,900 | 2015-04-04 | $349,900 |

