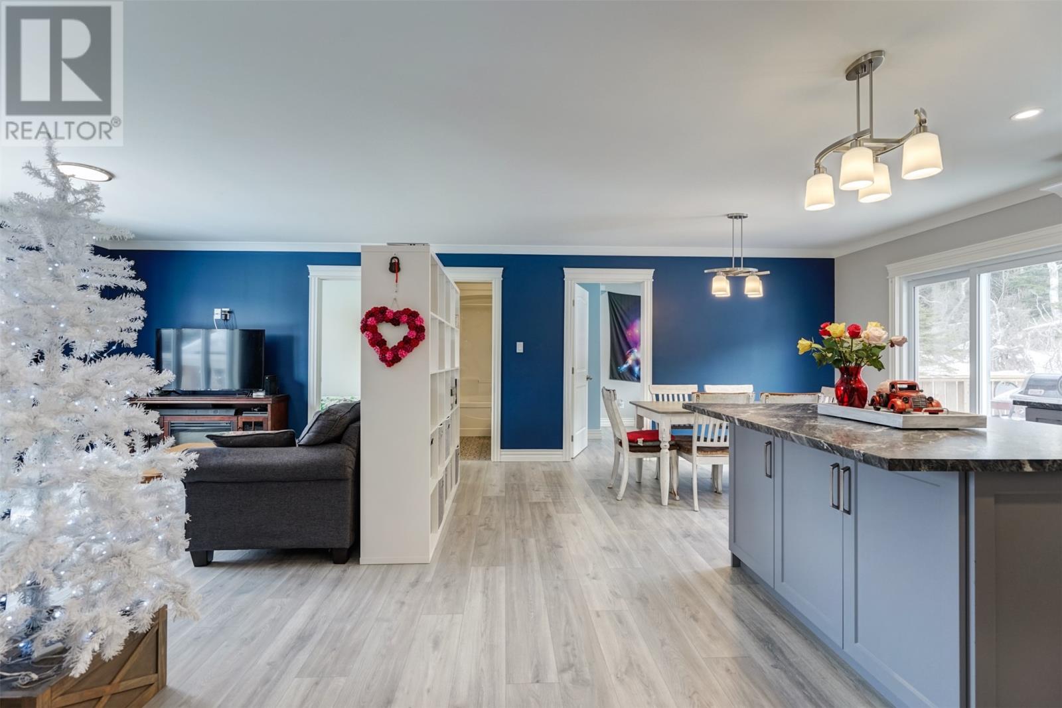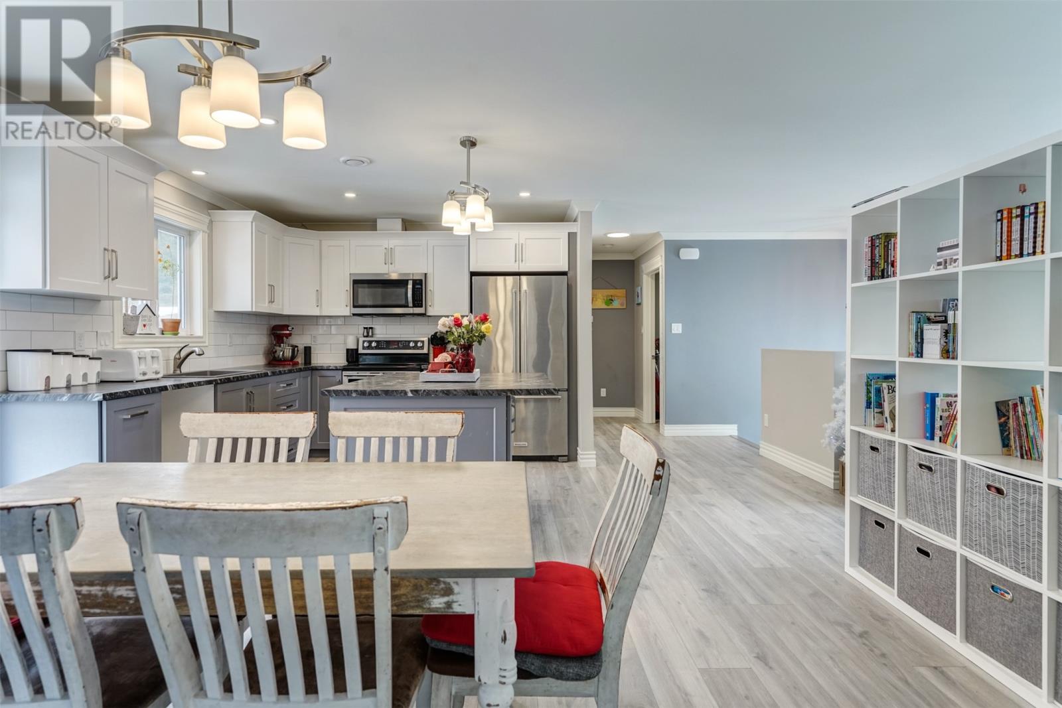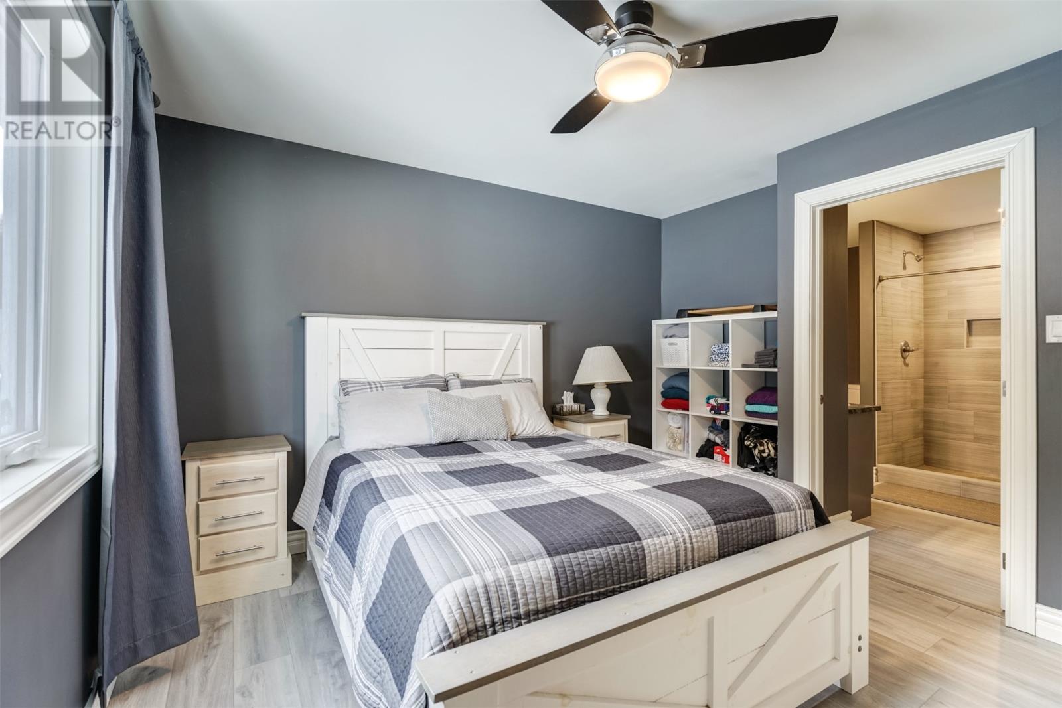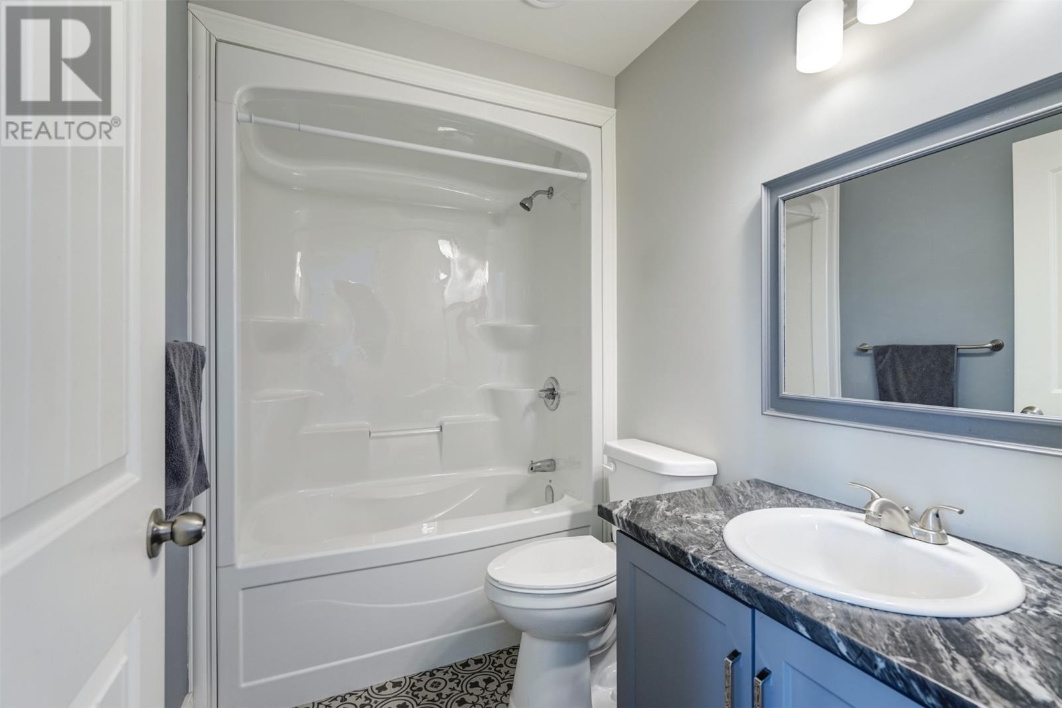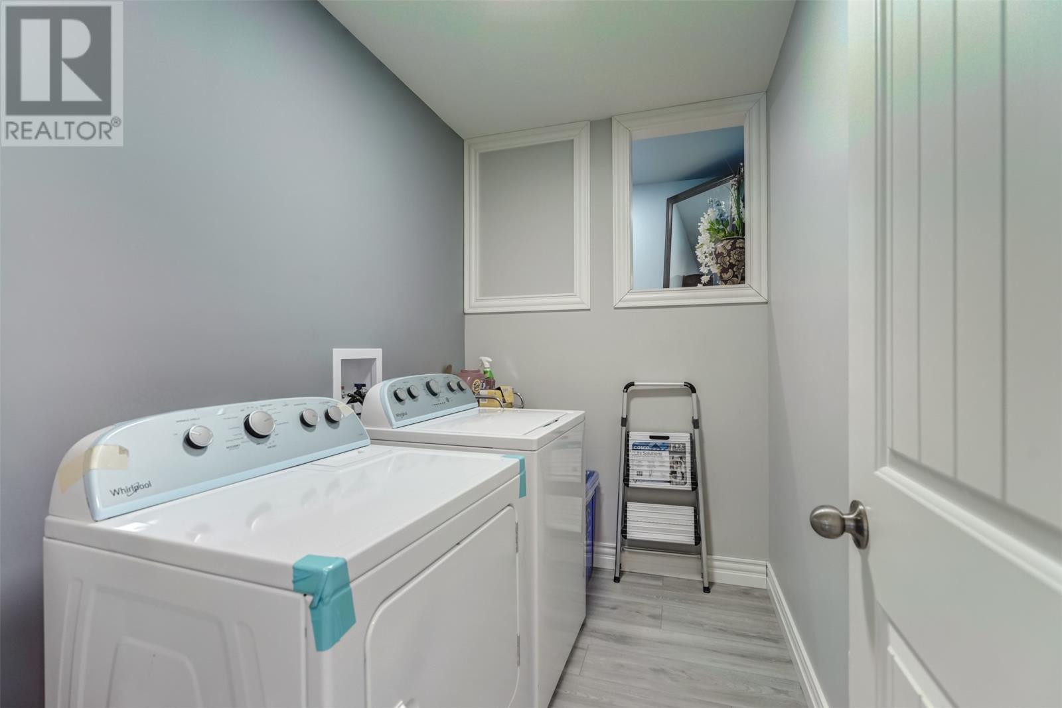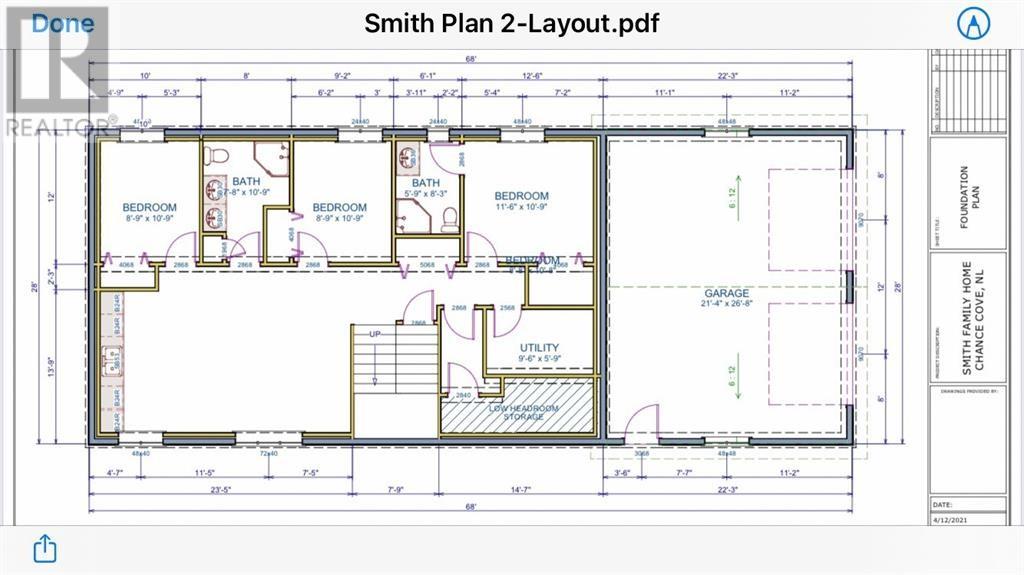Overview
- Single Family
- 6
- 4
- 2576
- 2021
Listed by: Royal LePage Atlantic Homestead
Description
Spacious Custom Built Home on 3/4 Acre in Chance Cove, NL. Built in 2021 by Haven Homes, this stunning 6 bedroom, 4 bathroom home offers modern comfort, quality craftsmanship, and plenty of space for a growing family or multi generational living. The main floor features an open airy layout with three bedrooms and two bathrooms, and convenient main floor laundry. The primary suite boasts its own ensuite, while a large mudroom off the attached heated garage provides ample storage. The fully developed basement includes three additional bedrooms, including a private ensuite for a nanny or in-law suite. Plus a generous family room. Situated on 3/4 of an acre, this property features a large driveway for multiple vehicles and a backyard shed for extra storage. Built with all plywood construction and equipped with a York heat pump, this home is designed for efficiency and durability. Enjoy the perfect blend of space, comfort, and nature, just 10 minutes from Bellevue Beach Trail, offering scenic coastal hiking and outdoor adventures. (id:9704)
Rooms
- Bath (# pieces 1-6)
- Size: 3 pc
- Bedroom
- Size: 11.6 x 10.9
- Bedroom
- Size: 10.9 x 8.9
- Bedroom
- Size: 10.9 x 8.9
- Ensuite
- Size: 4 pc
- Family room
- Size: 23 x 14.5
- Utility room
- Size: 9.6 x 5.9
- Bath (# pieces 1-6)
- Size: 3 pc
- Bedroom
- Size: 8.3 x 8.2
- Bedroom
- Size: 8.3 x 8.2
- Ensuite
- Size: 3 pc
- Laundry room
- Size: 9 x 5
- Living room
- Size: 14.10 x 14
- Not known
- Size: 20.4 x 13.2
- Not known
- Size: 10.10 x 3.7
- Primary Bedroom
- Size: 12 x 10.10
Details
Updated on 2025-02-22 06:02:30- Year Built:2021
- Zoning Description:House
- Lot Size:150 x 200
- Amenities:Recreation
Additional details
- Building Type:House
- Floor Space:2576 sqft
- Stories:1
- Baths:4
- Half Baths:0
- Bedrooms:6
- Rooms:16
- Flooring Type:Laminate, Mixed Flooring
- Construction Style:Split level
- Foundation Type:Concrete
- Sewer:Septic tank
- Heating Type:Heat Pump
- Exterior Finish:Vinyl siding
- Construction Style Attachment:Detached
Mortgage Calculator
- Principal & Interest
- Property Tax
- Home Insurance
- PMI









