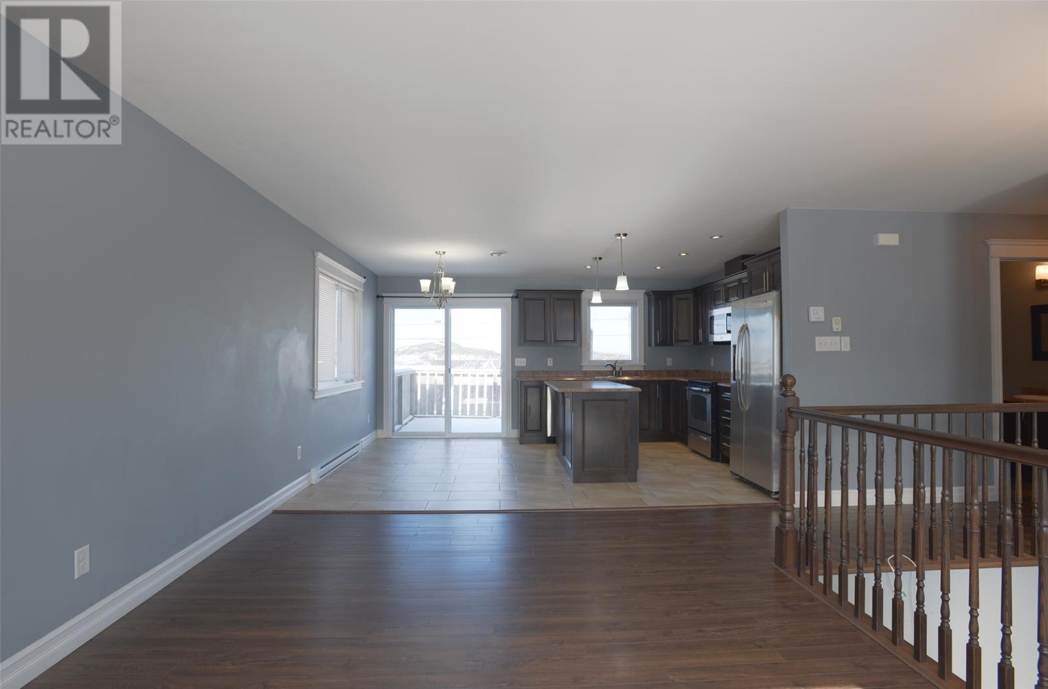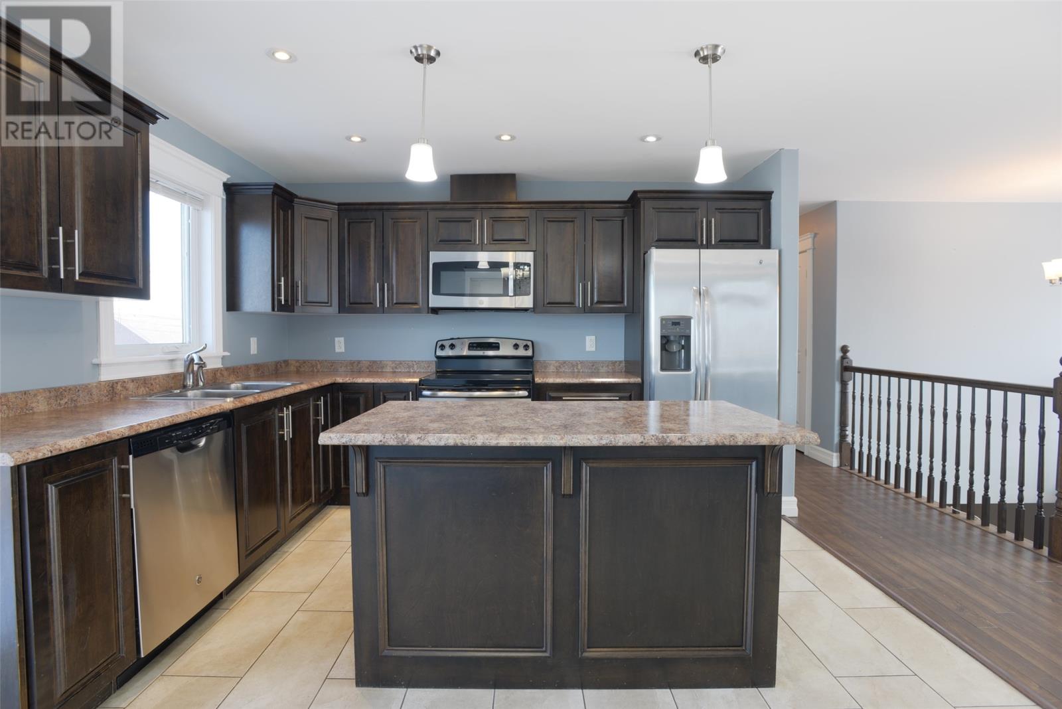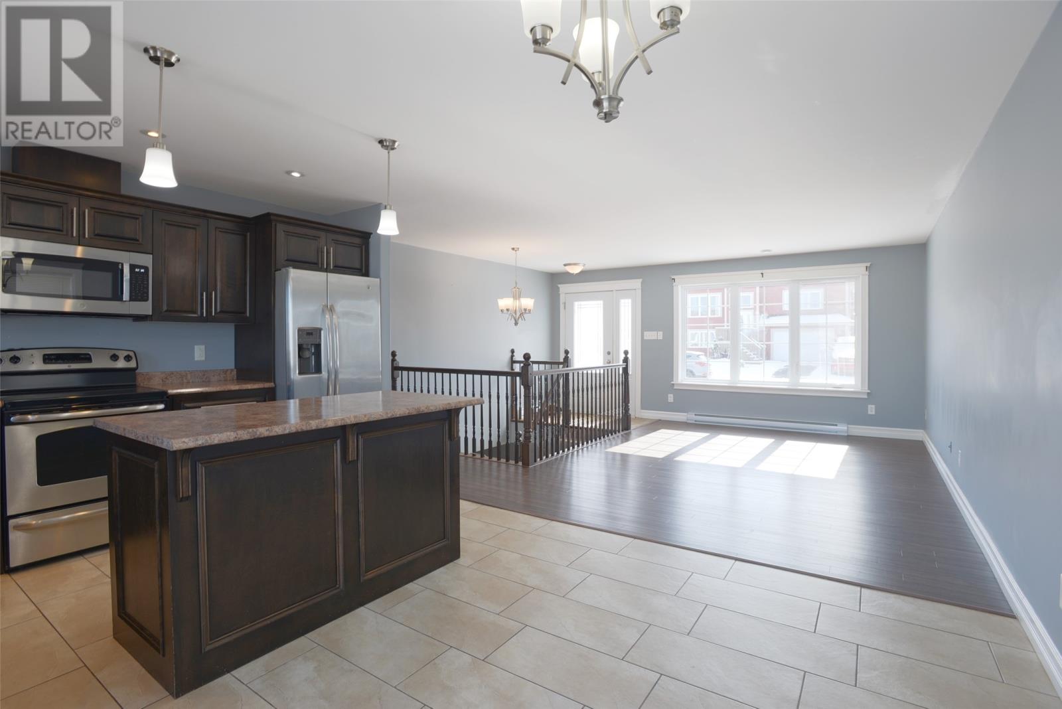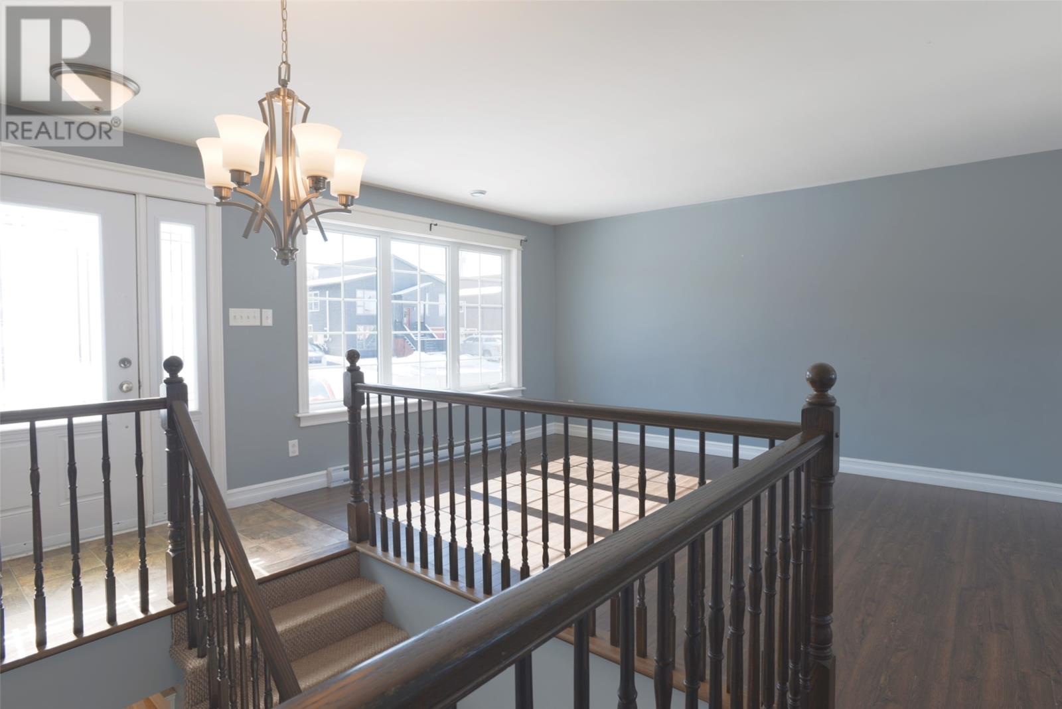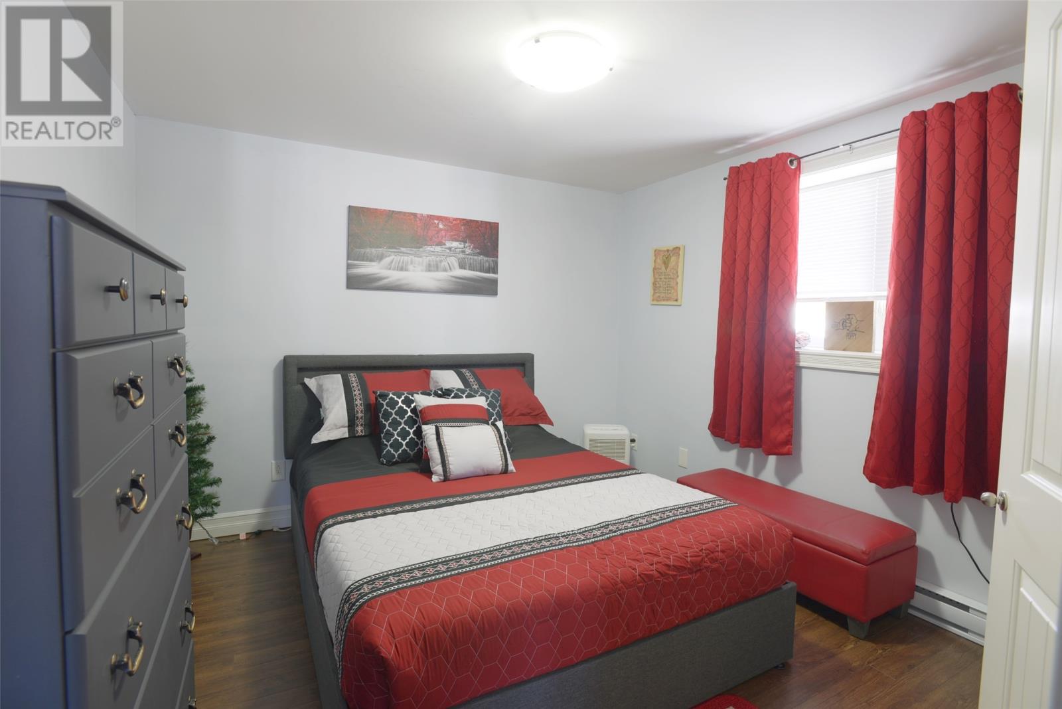Overview
- Single Family
- 5
- 3
- 2226
- 2012
Listed by: eXp Realty
Description
If you're looking for that perfect investment property or you're a first time home buyer wanting to offset your mortgage, then 31 Fred W Brown Drive is the spot for you! This well kept 2-Apartment home in Paradise has been used successfully as an investment property since the day it was built. The vacant main unit has 3 bedrooms, with an ensuite in the primary room, open concept living, kitchen and dining area and your own rec room. The basement apartment, occupied by great long term tenants, has 2 bedrooms, kitchen and living area and separate laundry. This area of Paradise is excellent. It is located in a family friendly neighborhood, close to schools, shopping and recreation which is an excellent advantage to you or potential tenants. With the main unit being vacant and the basement occupied, this 2-apartment home is ready for immediate occupancy and instant rental income. Book your viewing today! As per the attached sellers direction, there is no presentation of offers prior to 5:00pm on Friday, March 14, 2025. Offers to be left open until 10:00pm. (id:9704)
Rooms
- Bath (# pieces 1-6)
- Size: 4 PCS
- Bedroom
- Size: 10.6 x 11.6
- Bedroom
- Size: 8 x 12
- Kitchen
- Size: 10 x 11
- Living room
- Size: 11.6 x 14.6
- Recreation room
- Size: 10 x 18
- Bath (# pieces 1-6)
- Size: 4 PCS
- Bedroom
- Size: 8.4 x 10
- Bedroom
- Size: 9 x 12
- Ensuite
- Size: 3 PCS
- Living room
- Size: 11 x 16
- Not known
- Size: 12 x 16.6
- Primary Bedroom
- Size: 11 x 12.4
Details
Updated on 2025-03-10 15:00:31- Year Built:2012
- Zoning Description:Two Apartment House
- Lot Size:50x98x50x97
- Amenities:Shopping
Additional details
- Building Type:Two Apartment House
- Floor Space:2226 sqft
- Architectural Style:Bungalow
- Baths:3
- Half Baths:0
- Bedrooms:5
- Flooring Type:Laminate
- Fixture(s):Drapes/Window coverings
- Foundation Type:Concrete
- Sewer:Municipal sewage system
- Heating Type:Baseboard heaters
- Heating:Electric
- Exterior Finish:Wood shingles, Vinyl siding
- Construction Style Attachment:Detached
School Zone
| Mount Pearl Senior High | 9 - L3 |
| Mount Pearl Intermediate | 7 - 8 |
| Elizabeth Park Elementary | K - 6 |
Mortgage Calculator
- Principal & Interest
- Property Tax
- Home Insurance
- PMI










