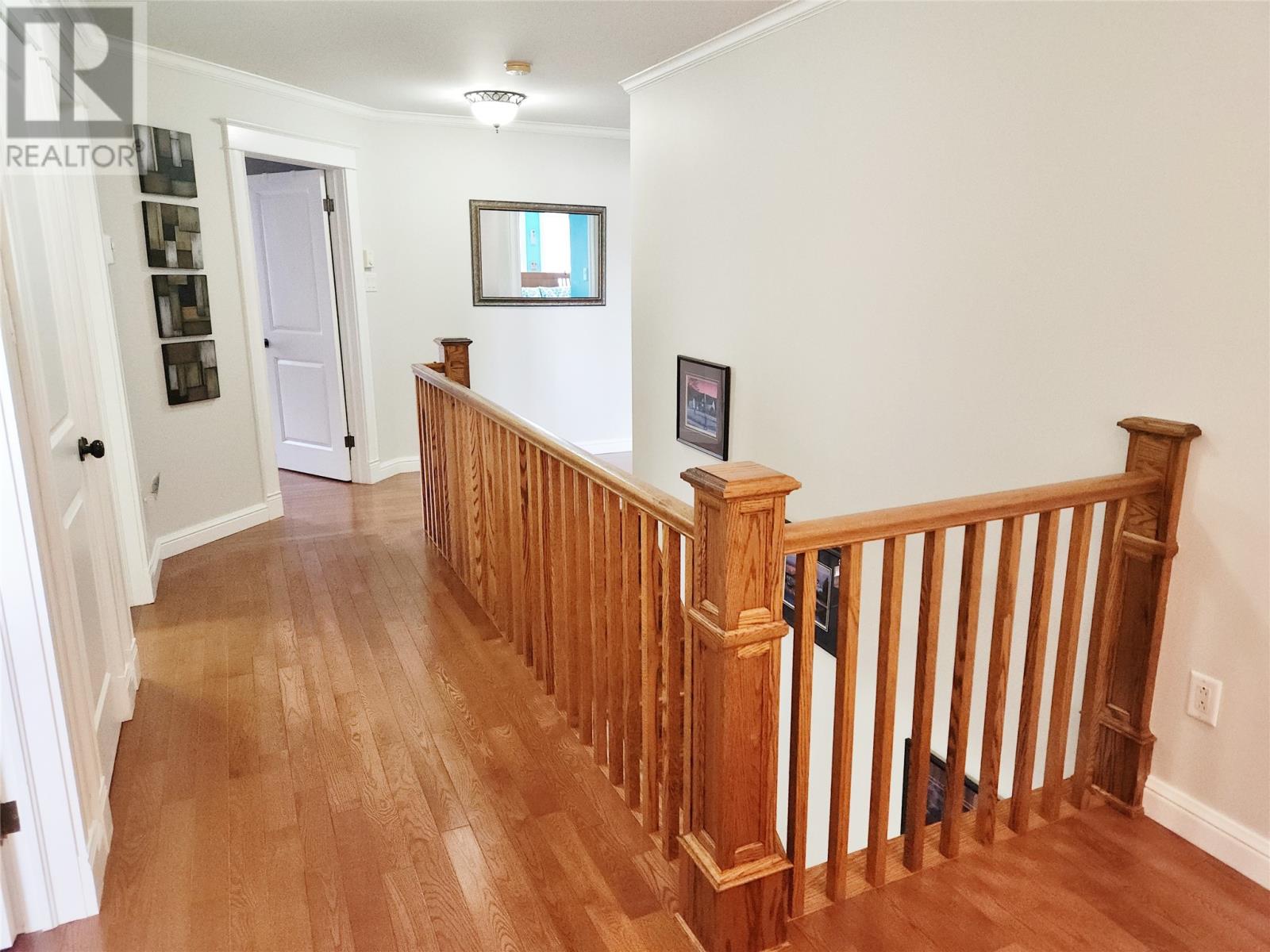Overview
- Single Family
- 3
- 4
- 3152
- 2006
Listed by: Merit NL Real Estate Ltd.
Description
This executive home is located in "Commonwealth Gardens", Mount Pearl. It features an open concept kitchen,eating area and family room with propane fireplace. There's 9' ceilings throughout the main floor. You will also appreciate the private living room and half bathroom on the main floor . There's hardwood and ceramic flooring throughout the main and 2nd floors. Upstairs there's a quiet area to study or relax. The large primary bedroom has a walk in closet plus an ensuite with jetted tub and stand up shower. There's also two large bedrooms with lots of closet space. The laundry room is conveniently positioned on the second floor. The basement is fully developed. There's a rec room, office, half bathroom and a very large finished storage room. The home also features a stainless steel hot water tank, an attached garage, a large patio deck, and a fenced rear garden. The shingles were replaced in 2022. While close to shopping,schools and recreation, this home provides easy access to the many walking trails in Mount Pearl and surrounding areas.This home shows the pride of ownership throughout! (id:9704)
Rooms
- Bath (# pieces 1-6)
- Size: 4 x 7
- Hobby room
- Size: 14 x 14
- Office
- Size: 9 x 12.5
- Recreation room
- Size: 20 x 12
- Bath (# pieces 1-6)
- Size: 5 x 6
- Eating area
- Size: 6 x 10
- Family room - Fireplace
- Size: 10 x 16
- Kitchen
- Size: 13 x 10
- Living room
- Size: 13 x 15
- Not known
- Size: 4.5 x 6.8
- Bath (# pieces 1-6)
- Size: 5 x 12
- Bedroom
- Size: 13 x 14
- Bedroom
- Size: 15.7 x 11
- Ensuite
- Size: 8 x 11
- Laundry room
- Size: 7.5 x 6
- Other
- Size: 7 x 8
- Primary Bedroom
- Size: 13.6 x 14.8
Details
Updated on 2025-03-11 12:20:35- Year Built:2006
- Zoning Description:House
- Lot Size:50` x 100`
Additional details
- Building Type:House
- Floor Space:3152 sqft
- Architectural Style:2 Level
- Baths:4
- Half Baths:2
- Bedrooms:3
- Flooring Type:Carpeted, Ceramic Tile, Hardwood
- Foundation Type:Concrete
- Sewer:Municipal sewage system
- Heating Type:Baseboard heaters
- Heating:Electric, Propane
- Exterior Finish:Vinyl siding
- Fireplace:Yes
- Construction Style Attachment:Detached
School Zone
| O'Donel High School | L1 - L3 |
| St. Peter's Junior High | 7 - 9 |
| Mary Queen of the World | K - 6 |
Mortgage Calculator
- Principal & Interest
- Property Tax
- Home Insurance
- PMI

































