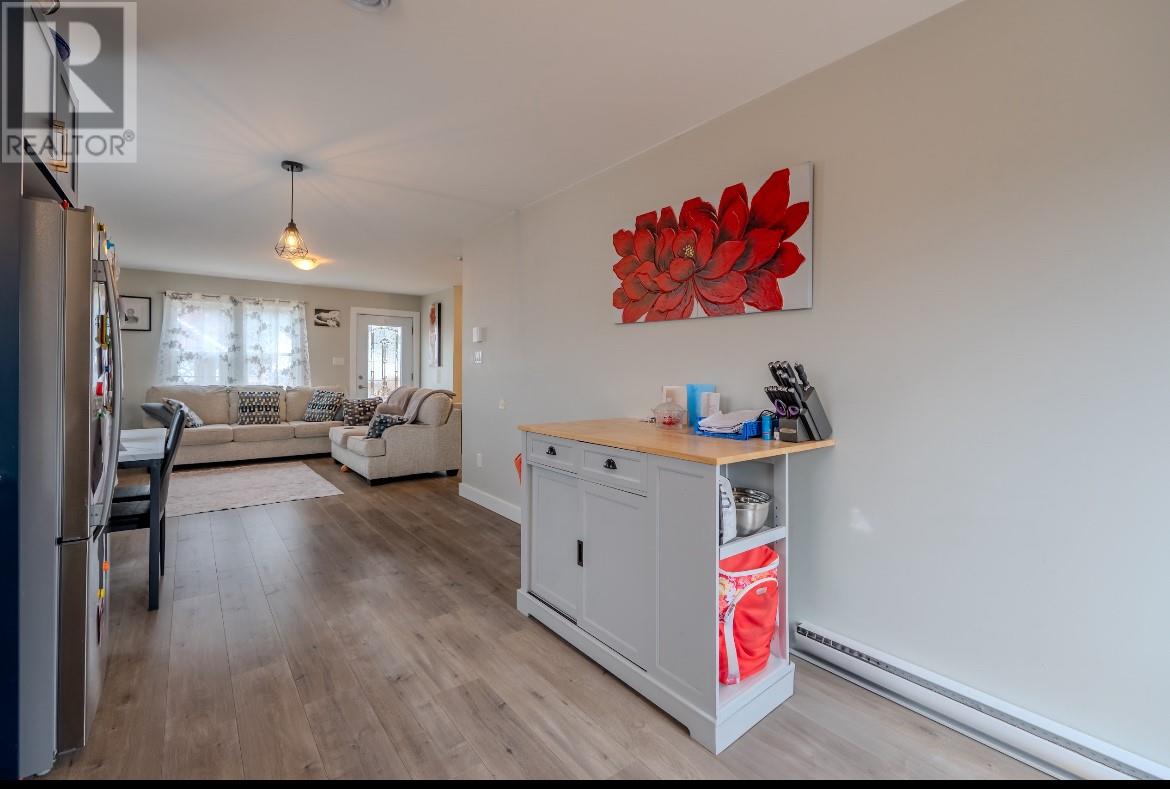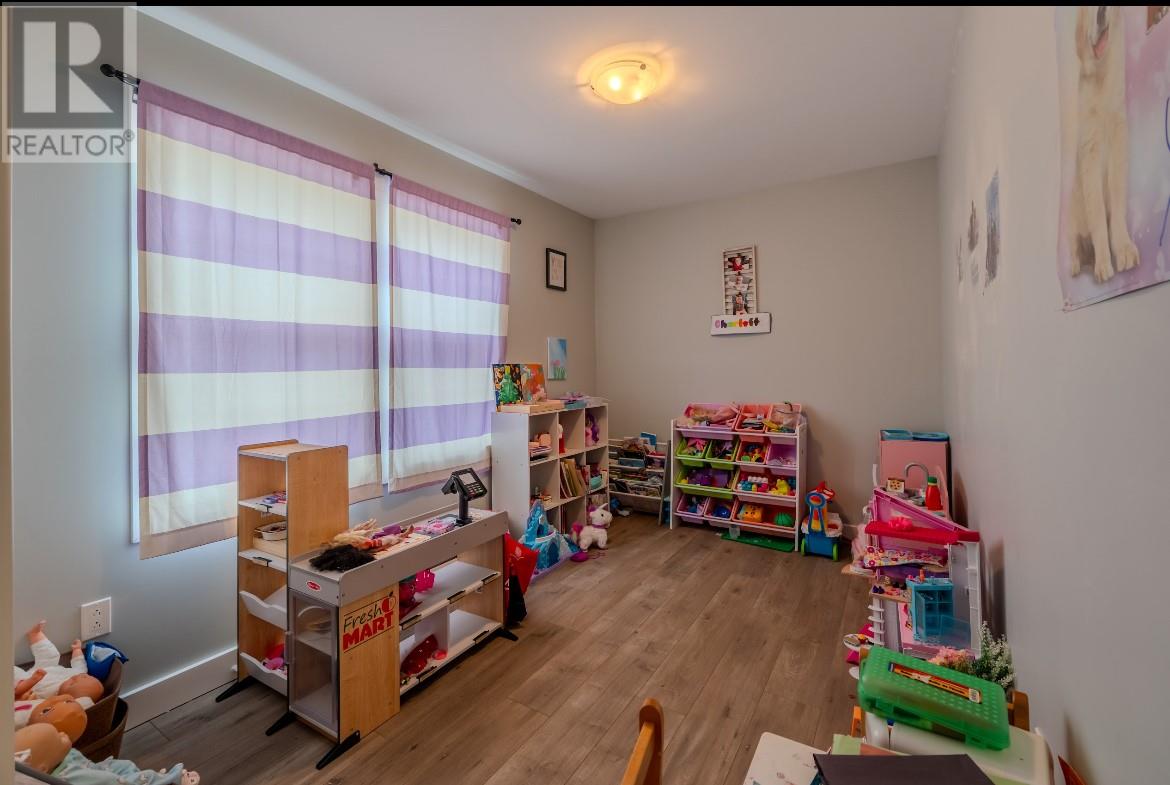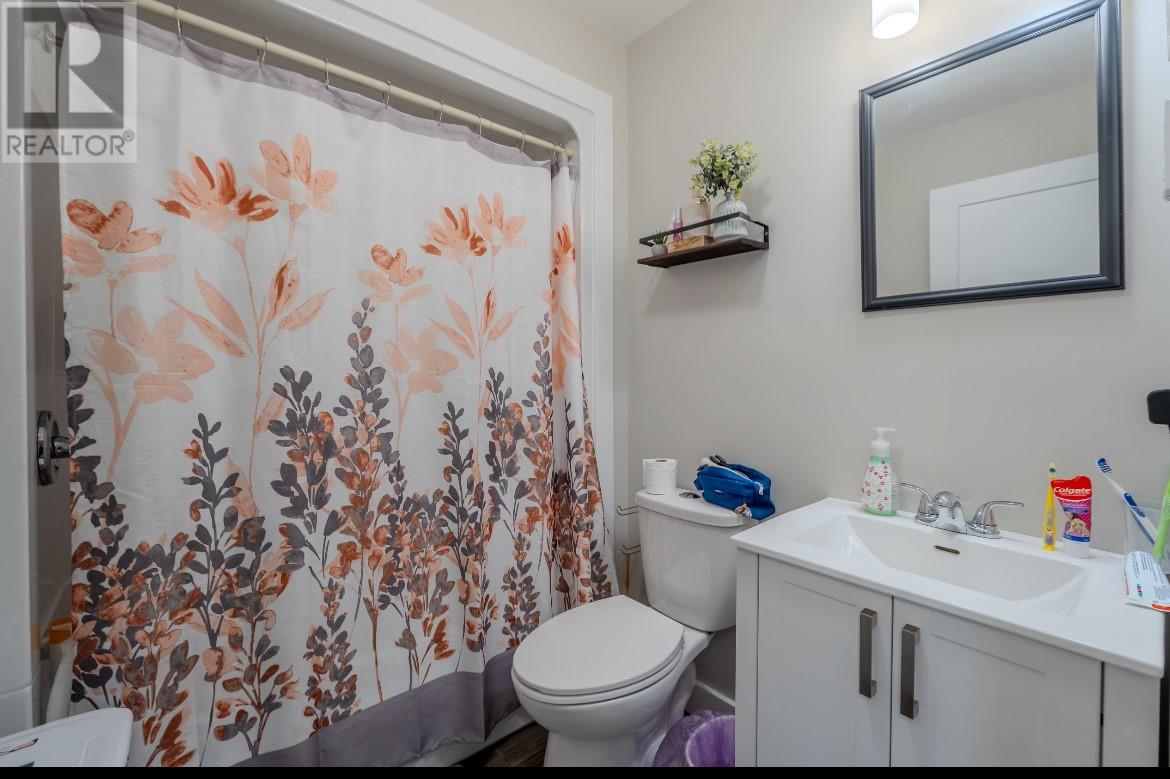Overview
- Single Family
- 4
- 2
- 1585
- 2016
Listed by: 3% Realty East Coast
Description
Nestled in the picturesque community of Clarkes Beach, this beautiful home offers the perfect blend of comfort, style, and functionality. Designed with an open-concept layout, its an ideal space for family living and entertaining. The eat-in kitchen is a standout feature, showcasing elegant two-tone cabinetry, stainless steel appliances, and seamless access to a cozy living area. The main floor boasts a spacious primary bedroom with a private 3-piece en-suite, two additional bedrooms, and a well-appointed main bath. Step outside to the inviting patio just off the kitchen-your perfect spot to enjoy a morning coffee while taking in the serene surroundings. The lower level is partially completed, offering a large rec room, laundry area and an additional bedroom With drywall, flooring, doors and trim already in place , the undeveloped space is a blank canvas awaiting your personal touch. Plus, with plumbing already roughed in, adding a third bathroom is a convenient option. The backyard space has been beautifully leveled, providing a fantastic play space for the kids, while the 10x10 storage shed ensure ample room for all your extras. Enjoy stunning hillside views that create a warm and calming atmosphere year round. Don't miss the opportunity to make this awesome property your new home! (id:9704)
Rooms
- Bedroom
- Size: 10.5 x 11.8
- Foyer
- Size: 13.11 x 5.2
- Laundry room
- Size: 3.8 x 16.11
- Other
- Size: 14.2 x 16.8
- Recreation room
- Size: 9.11 x 25
- Bath (# pieces 1-6)
- Size: 6.9 x 6
- Bedroom
- Size: 10.2 x7.10
- Bedroom
- Size: 14.1 x 7.10
- Ensuite
- Size: 3.8 x 7.5
- Living room
- Size: 13.11 x 13.4
- Not known
- Size: 9.11 x 17.2
- Primary Bedroom
- Size: 14.1 x 14.1
Details
Updated on 2025-03-10 19:00:33- Year Built:2016
- Zoning Description:House
- Lot Size:100x100x100x54
Additional details
- Building Type:House
- Floor Space:1585 sqft
- Architectural Style:Bungalow
- Baths:2
- Half Baths:0
- Bedrooms:4
- Flooring Type:Laminate
- Foundation Type:Poured Concrete
- Sewer:Municipal sewage system
- Cooling Type:Air exchanger
- Heating Type:Baseboard heaters
- Heating:Electric
- Exterior Finish:Vinyl siding
- Construction Style Attachment:Detached
Mortgage Calculator
- Principal & Interest
- Property Tax
- Home Insurance
- PMI



























