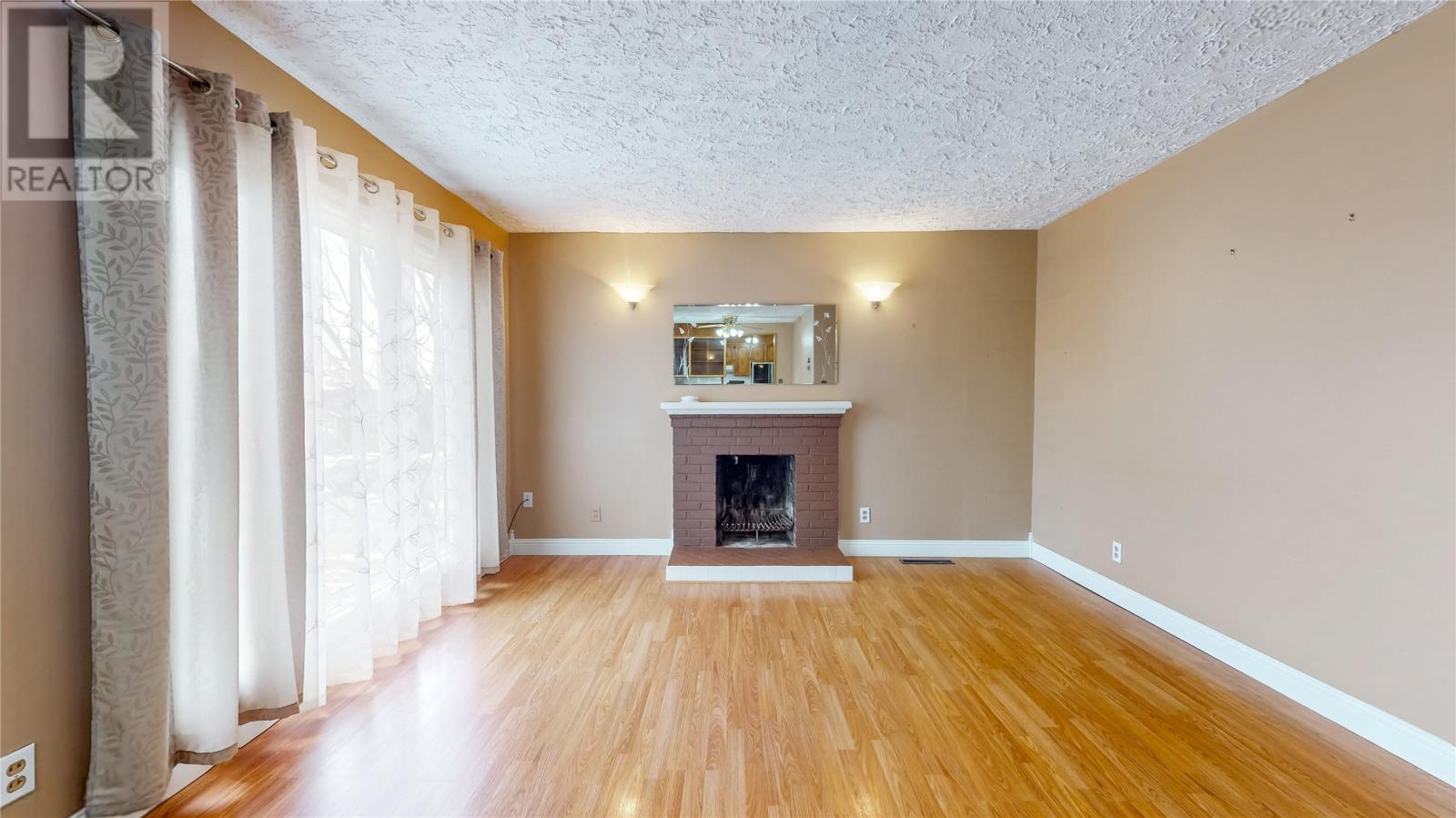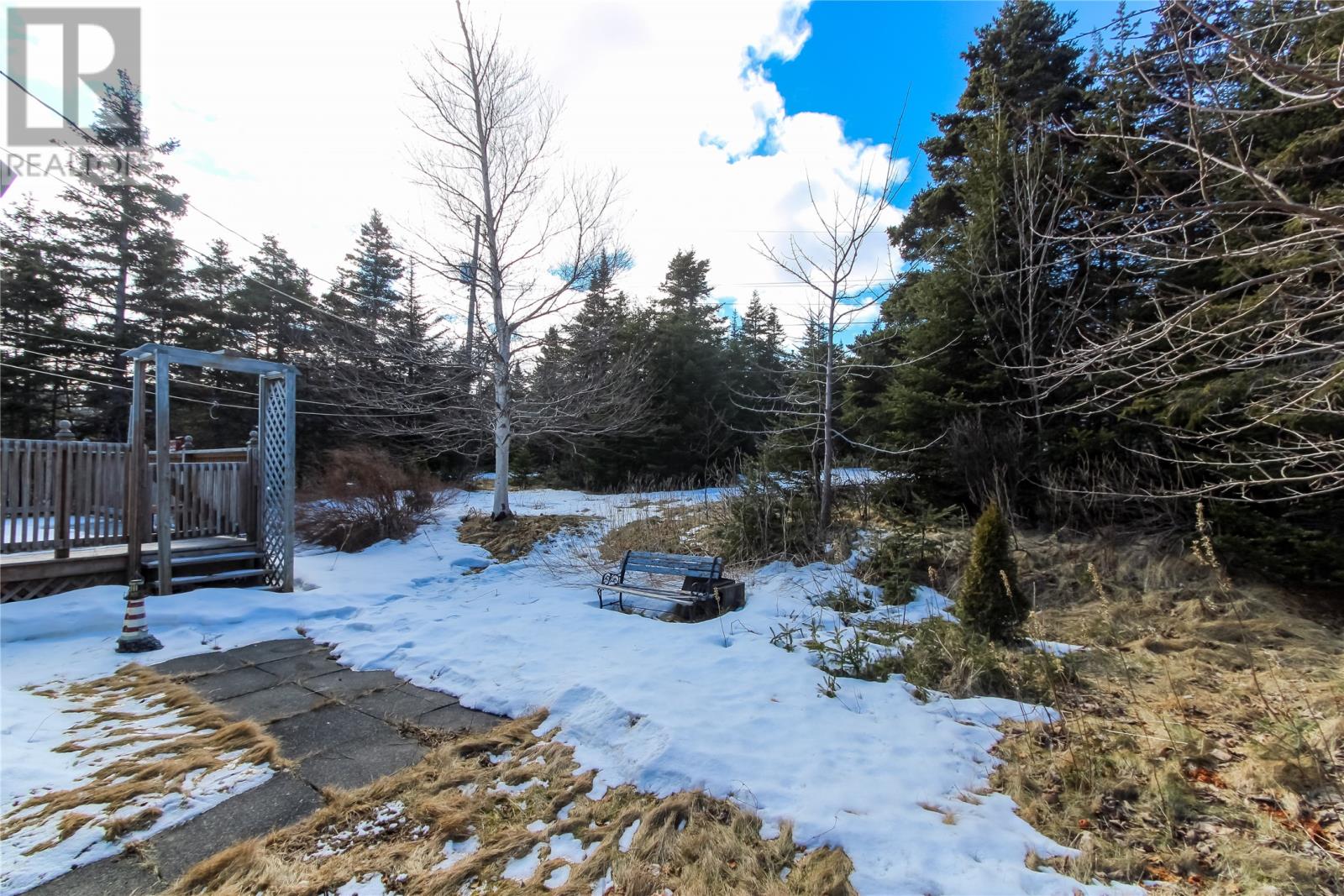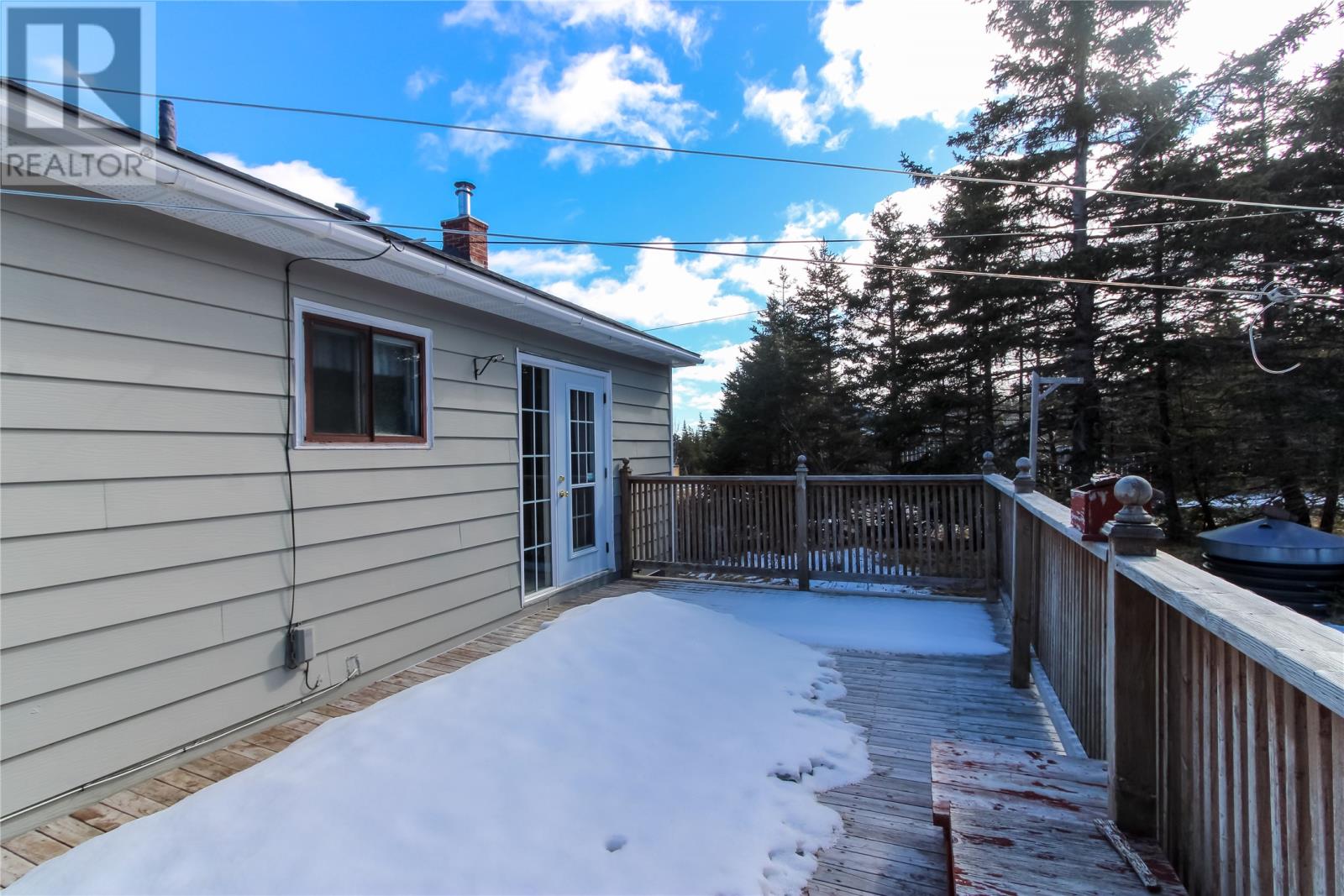Overview
- Single Family
- 2
- 1
- 1767
- 1940
Listed by: Keller Williams Platinum Realty
Description
Welcome to 21 Joyce Crescent, a wonderful single family home with attached garage located on a beautiful wooded lot spanning a half acre in Portugal Cove. This well cared for home is perfect for the first time home buyer and someone who is looking to escape the busy city and soak up the privacy this property is sure to give you. The exterior of the home is inviting with some upgraded vinyl windows, and the shingles were redone approximately 14 -15 years ago (best of vendors knowledge). The main floor has a porch, and has a fairly open concept floor plan between the kitchen and dining/living room areas, giving lots of options for a redesign if you just so happened too renovate or update. The kitchen cabinets are in great condition, there are two bedrooms on the first floor, with primary having two closets, and the second bedroom has patio doors leading out to your beautiful and tranquil lot with an abode of beautiful trees, and main bath has an updated vanity and toilet. The lower level of the home (approximate 6" ceiling height) has an office/den, a large rec room, tons of storage, laundry and an awesome attached garage. You can move into this property tomorrow easily and take your time as it's been well cared for, but someone with a keen eye should definitely see the potential of this home with some renovations as well. Privacy, trees, a quiet peaceful neighbourhood, morning coffees on the patio, this property is truly a little gem tucked away waiting for its next owners. Being sold AS IS. All measurements are approximate and to be verified by purchaser or purchasers agent. Virtual tour attached. No conveyance of any written offers prior to 4pm on Monday, March 17th, 2025. The seller further directs that all offers are to remain open until 9pm on March 17th, 2025. (id:9704)
Rooms
- Den
- Size: 9.2x11.8
- Family room
- Size: 21.3x13.5
- Laundry room
- Size: 17.2x11.8
- Not known
- Size: 11.11x21.1
- Storage
- Size: 9.4x5.6
- Storage
- Size: 4.11x7.11
- Bath (# pieces 1-6)
- Size: Full
- Bedroom
- Size: 10.6x12.10
- Kitchen
- Size: 9.5x13.0
- Living room - Dining room
- Size: 24.2x13.0
- Porch
- Size: 5.4x3.10
- Primary Bedroom
- Size: 12.9x12.10
Details
Updated on 2025-03-13 19:00:51- Year Built:1940
- Zoning Description:House
- Lot Size:1/2 acre
Additional details
- Building Type:House
- Floor Space:1767 sqft
- Baths:1
- Half Baths:0
- Bedrooms:2
- Flooring Type:Hardwood, Laminate, Mixed Flooring, Other
- Foundation Type:Concrete
- Sewer:Septic tank
- Heating:Oil, Wood
- Exterior Finish:Vinyl siding
- Construction Style Attachment:Detached
Mortgage Calculator
- Principal & Interest
- Property Tax
- Home Insurance
- PMI




































