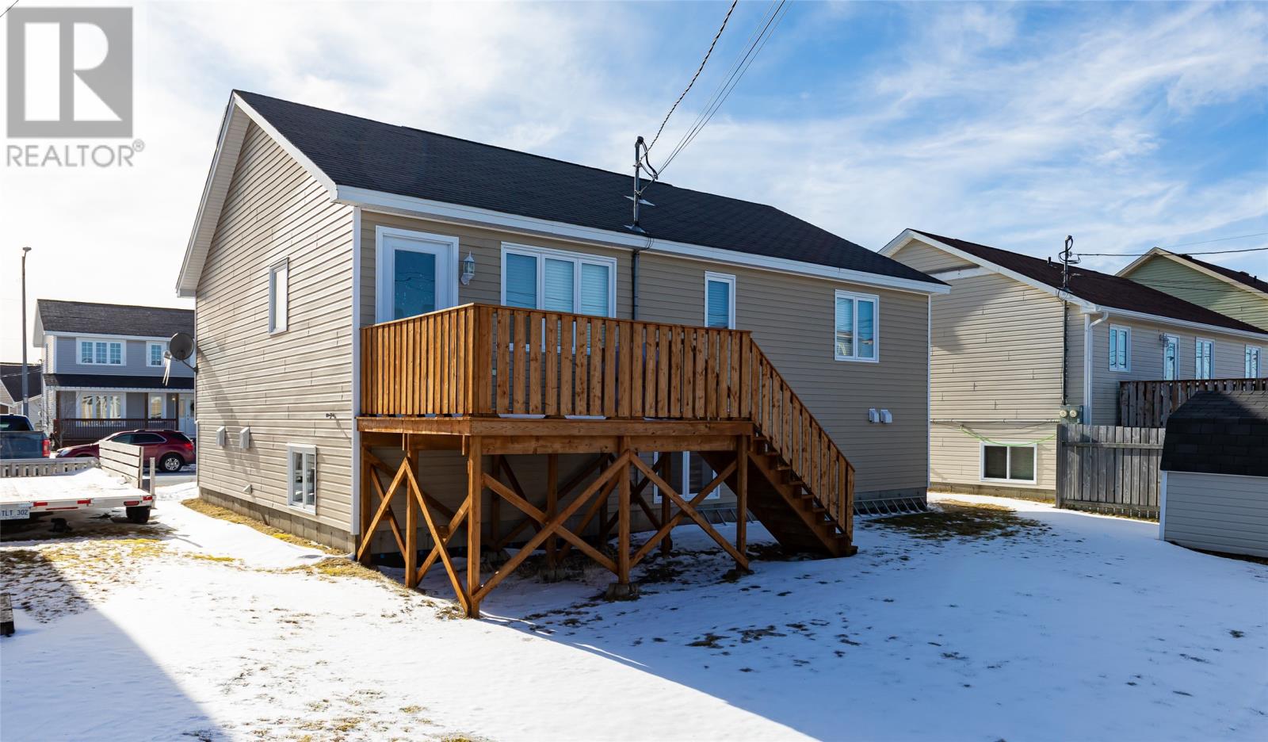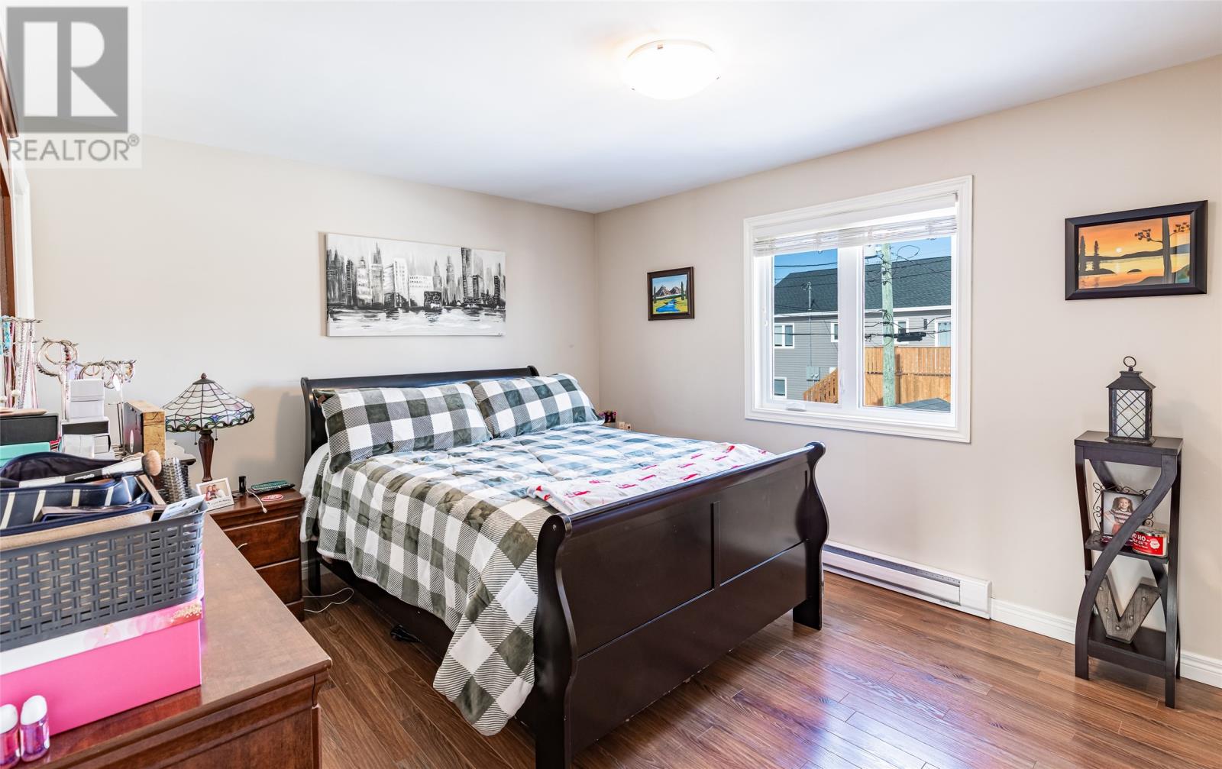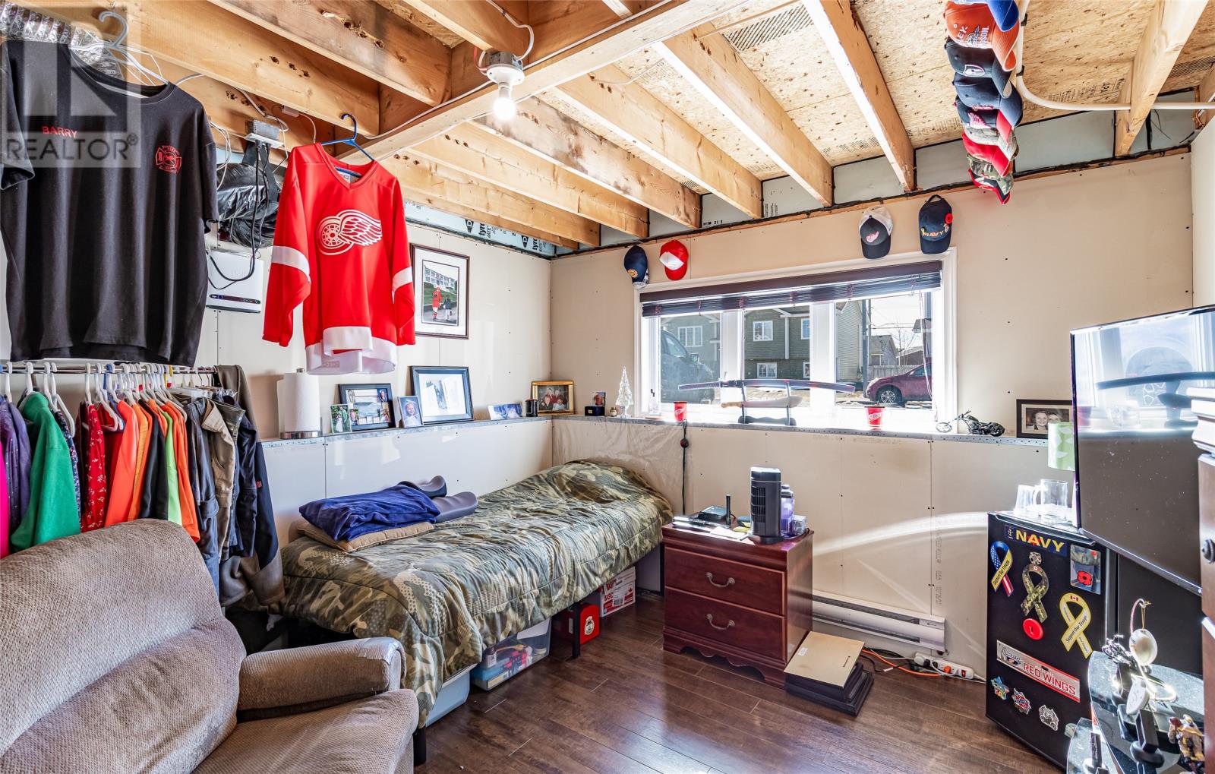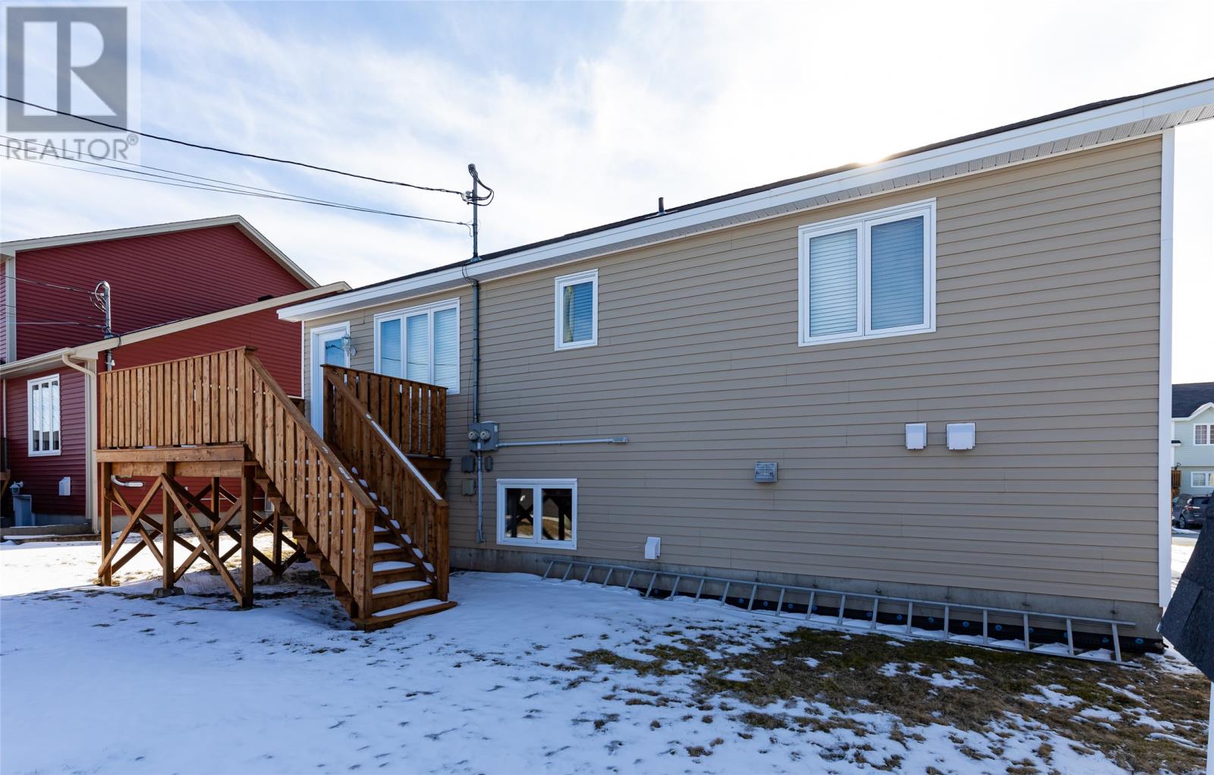Overview
- Single Family
- 5
- 3
- 2460
- 2011
Listed by: Keller Williams Platinum Realty
Description
2 Apt Home located in Paradise. This beautiful, bright, spacious home is only 14years old and is well kept and owner/tenant occupied. Owners live in the basement every other weekend and the tenants live upstairs and have been given 3 months’ notice to vacate, however the tenants do wish to stay if possible. This very spacious home offers 5 bedrooms and 3 full baths. The apt is huge and stunning and has been freshly painted throughout. There is a 12x8 shed and parking for 4 vehicles. Please view upstairs first. Please knock first because tenants are most likely home. Offer Presentation is on Friday March 21st 2025. All offers must be submitted by 12pm and left open till 5pm. (id:9704)
Rooms
- Bath (# pieces 1-6)
- Size: 11.11x5.10
- Not known
- Size: 9.4x7.7
- Not known
- Size: 18.4x14.2
- Not known
- Size: 11.11x5.10
- Not known
- Size: 12.4x11.4
- Not known
- Size: 11.2x8.9
- Laundry room
- Size: 14.7x14.1
- Bath (# pieces 1-6)
- Size: 8x5.9
- Bath (# pieces 1-6)
- Size: 8x5.4
- Bedroom
- Size: 14.9x8.10
- Bedroom
- Size: 12.10x8.10
- Living room
- Size: 14.9x11.7
- Not known
- Size: 15.10x14.3
- Primary Bedroom
- Size: 13.7x11.4
Details
Updated on 2025-03-17 15:00:59- Year Built:2011
- Zoning Description:Two Apartment House
- Lot Size:50x98
Additional details
- Building Type:Two Apartment House
- Floor Space:2460 sqft
- Architectural Style:Bungalow
- Baths:3
- Half Baths:0
- Bedrooms:5
- Flooring Type:Mixed Flooring
- Foundation Type:Concrete
- Sewer:Municipal sewage system
- Heating Type:Baseboard heaters
- Heating:Electric
- Exterior Finish:Wood shingles, Vinyl siding
- Construction Style Attachment:Detached
School Zone
| Holy Spirit High | 9 - L3 |
| Villanova Junior High | 7 - 8 |
| Holy Family Elementary | K - 6 |
Mortgage Calculator
- Principal & Interest
- Property Tax
- Home Insurance
- PMI

















































