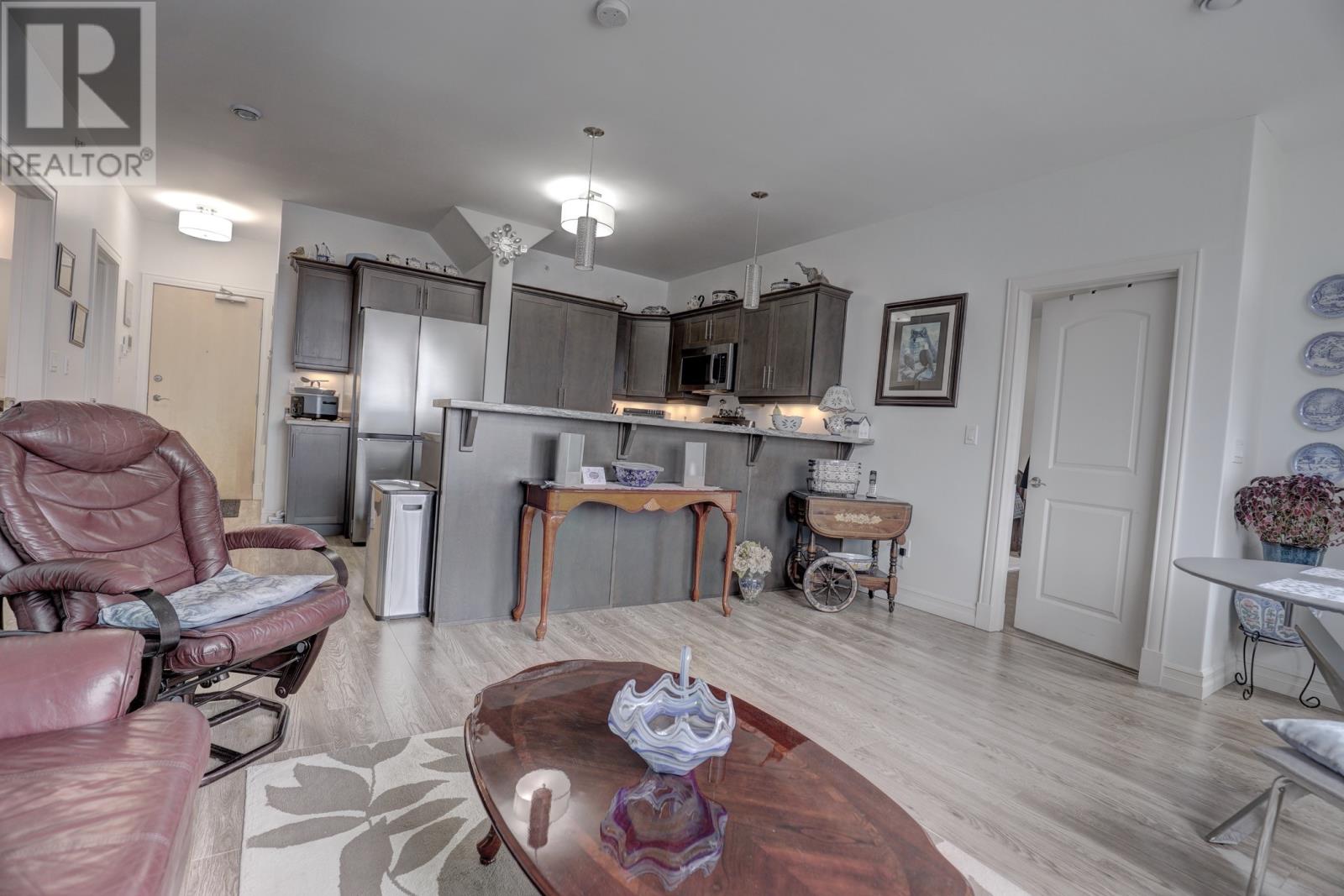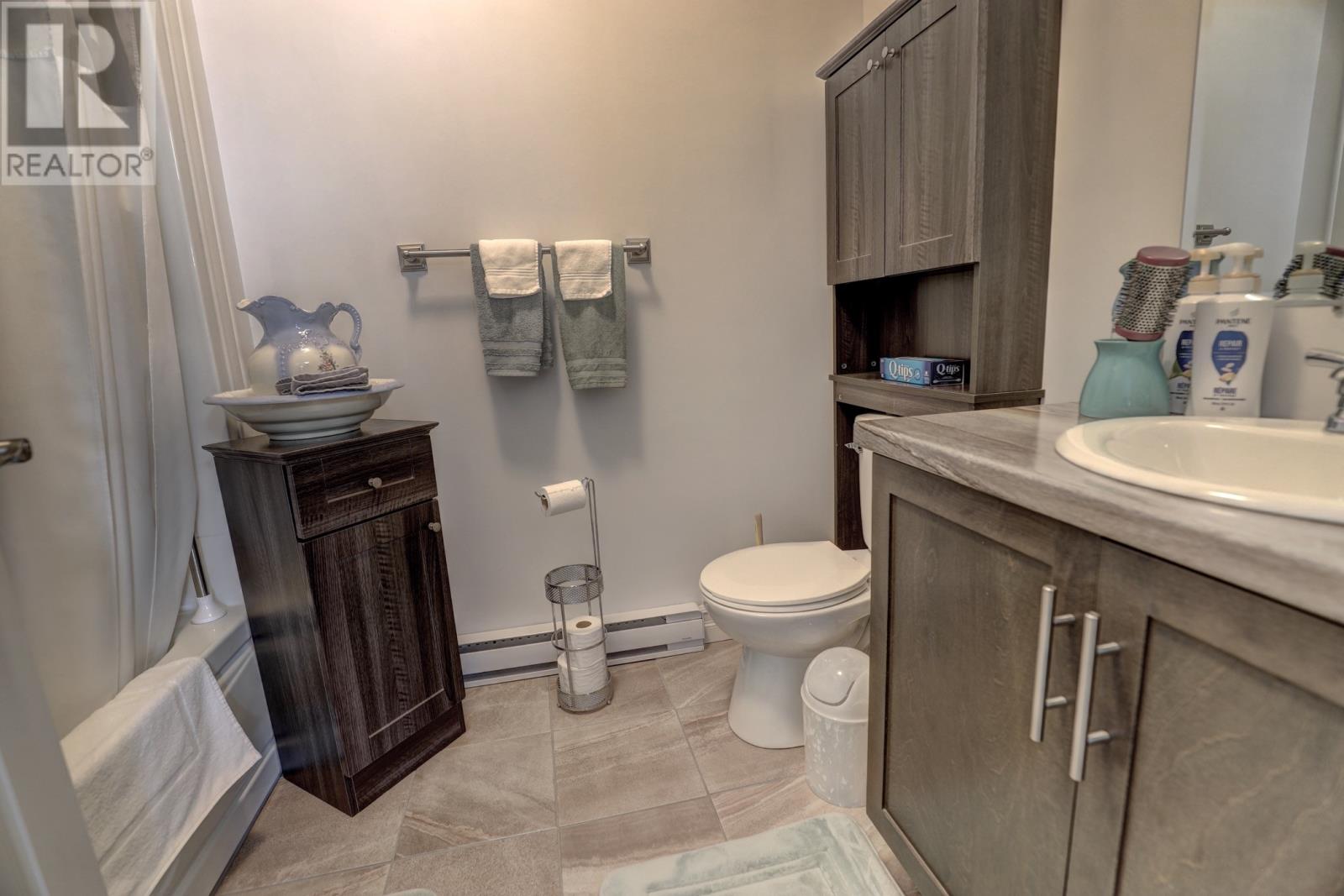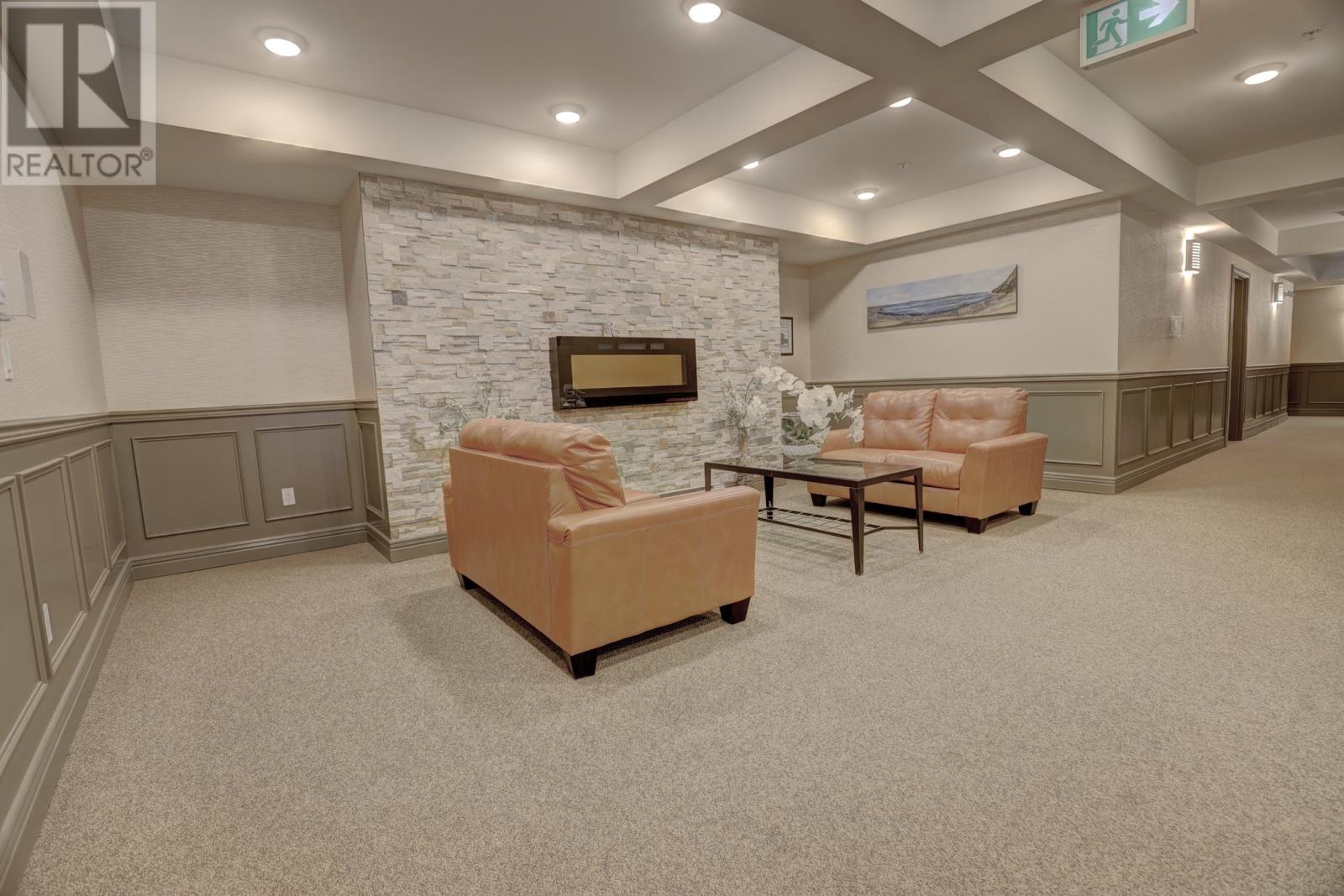Overview
- Condo
- 2
- 2
- 1085
Listed by: Royal LePage Property Consultants Limited
Description
Lovely newer 3rd floor condo apartment with all the bells and whistles! Ideally located close to the highway and all the amenities of Topsail Rd. The building is in excellent condition with recent improvements having been done on all the baloneys. The Building has underground garage parking, secure storage, visitor spaces, and an elevator. This 2 bedroom, 2 full bathroom unit is in wonderful condition. It has an inviting foyer with double wide cloths closet. A large in-suite laundry storage room. The living room and kitchen is spacious while still feeling comfortable and cozy. There is a full 4 piece bathroom off the main living space. The kitchen is lovely with an incredible expansive secret pantry space. All stainless steel appliances. The second bedroom is bright with a large window and closet. The master bedroom has a full 4 piece ensuite with a walk-in closet and access to the balcony. There`s also an access to the private balcony from the eat-in dining space which is south facing benefiting from all days sun. Whether you are looking for a lovely first home or to downsize into a more convenient living environment this could be exactly what you are searching for. Come visit today. No Seller Direction. (id:9704)
Rooms
- Bedroom
- Size: 10x12
- Kitchen
- Size: 11x10
- Laundry room
- Size: 10x6
- Living room
- Size: 17x12
- Not known
- Size: 8x5
- Primary Bedroom
- Size: 12x15
Details
Updated on 2025-04-09 13:10:26- Year Built:2013
- Appliances:Dishwasher, Refrigerator, Microwave, Stove, Washer, Dryer
- Lot Size:1 Acre
- Amenities:Highway, Shopping
Additional details
- Floor Space:1085 sqft
- Baths:2
- Half Baths:0
- Bedrooms:2
- Flooring Type:Ceramic Tile, Laminate
- Fixture(s):Drapes/Window coverings
- Foundation Type:Concrete
- Sewer:Municipal sewage system
- Cooling Type:Air exchanger
- Heating Type:Baseboard heaters
- Heating:Electric
- Exterior Finish:Vinyl siding
Mortgage Calculator
- Principal & Interest
- Property Tax
- Home Insurance
- PMI
Listing History
| 2023-03-21 | $289,000 |




















