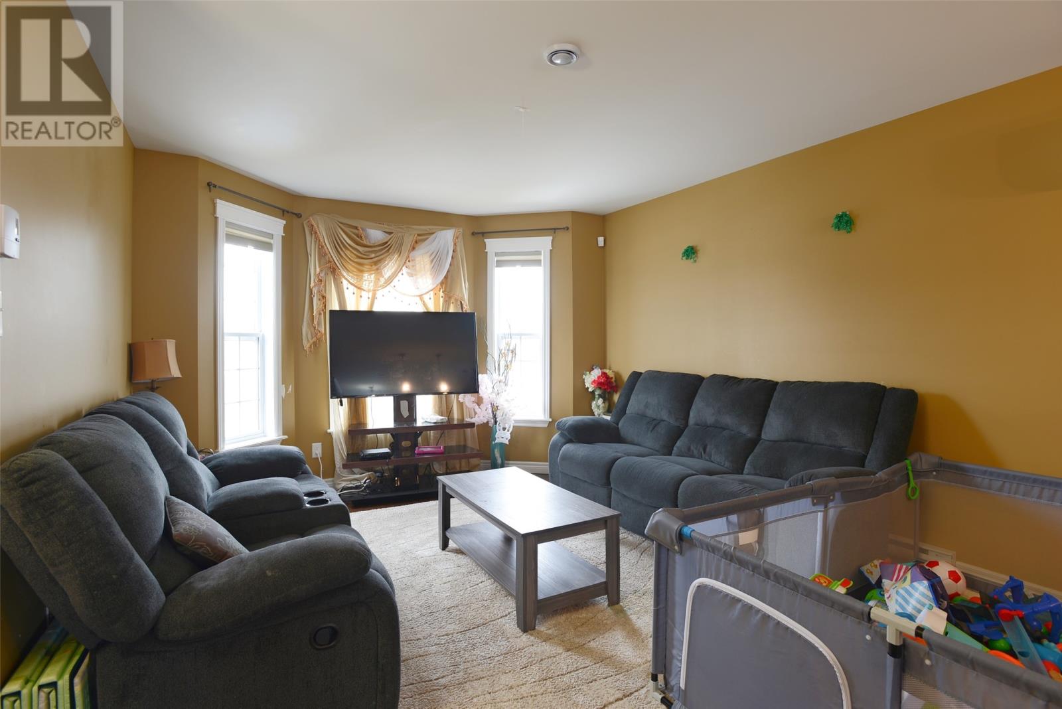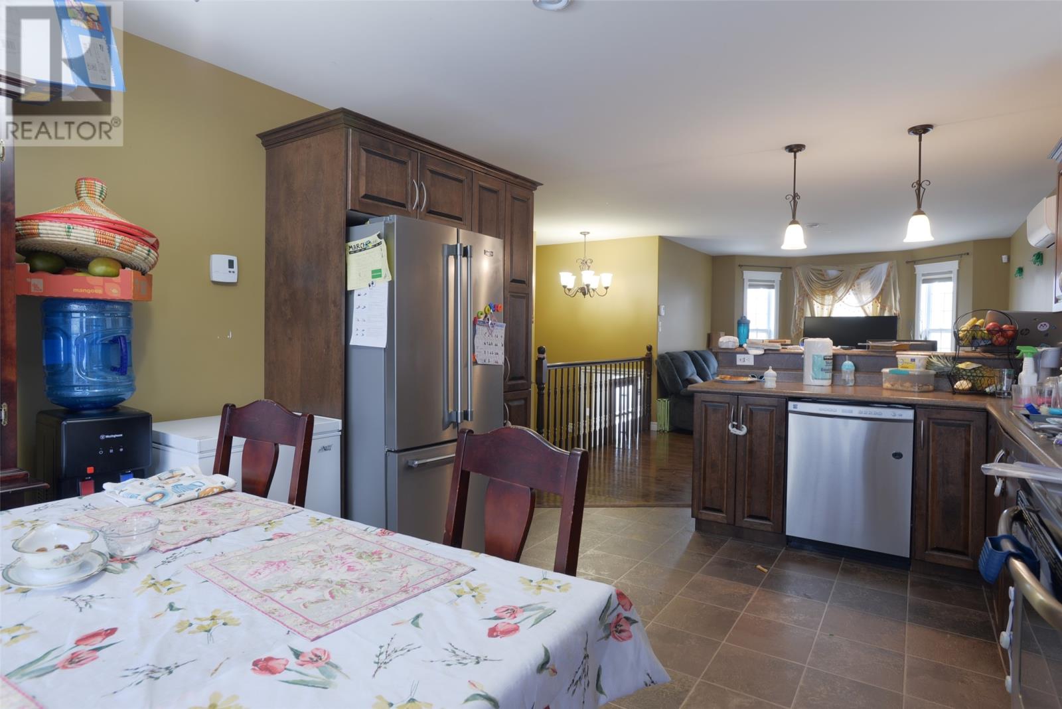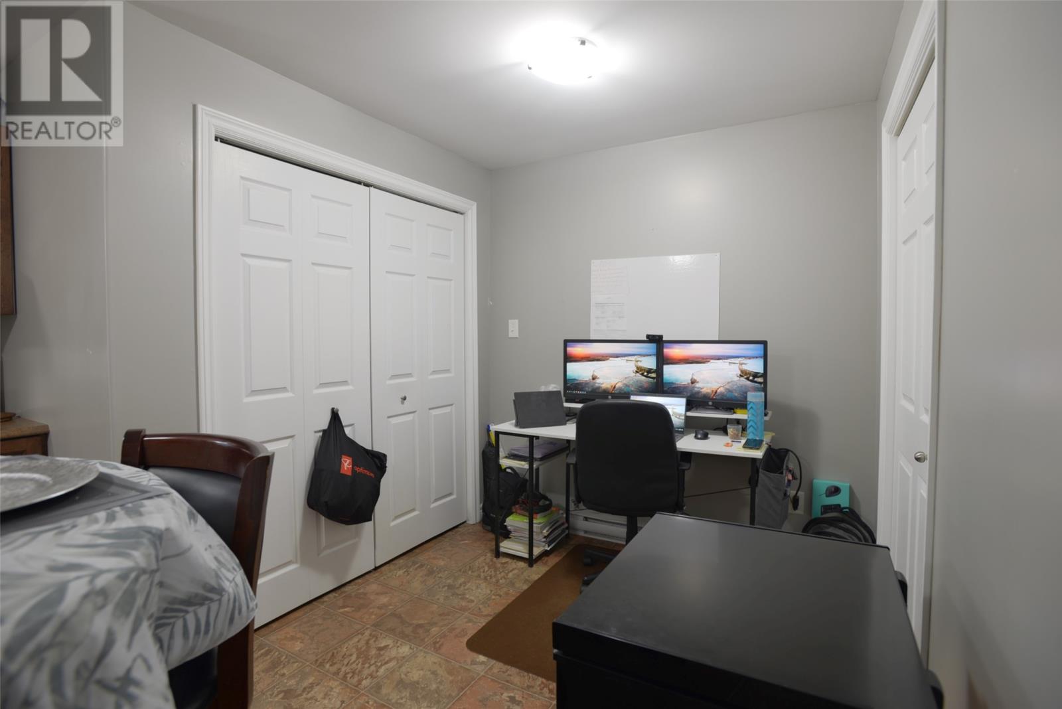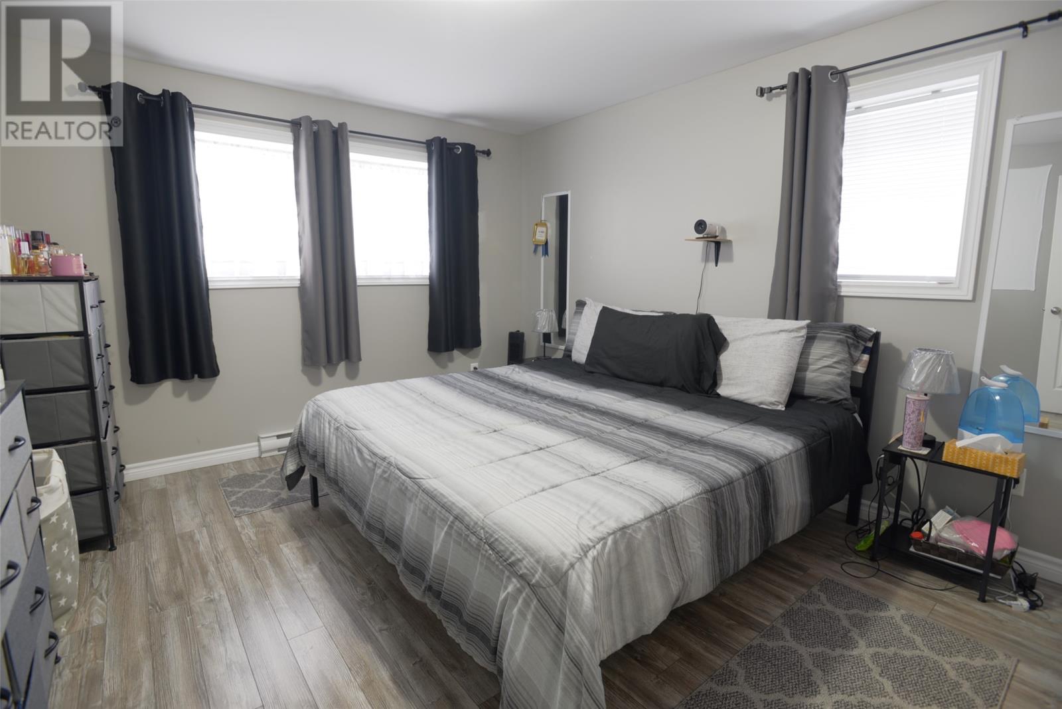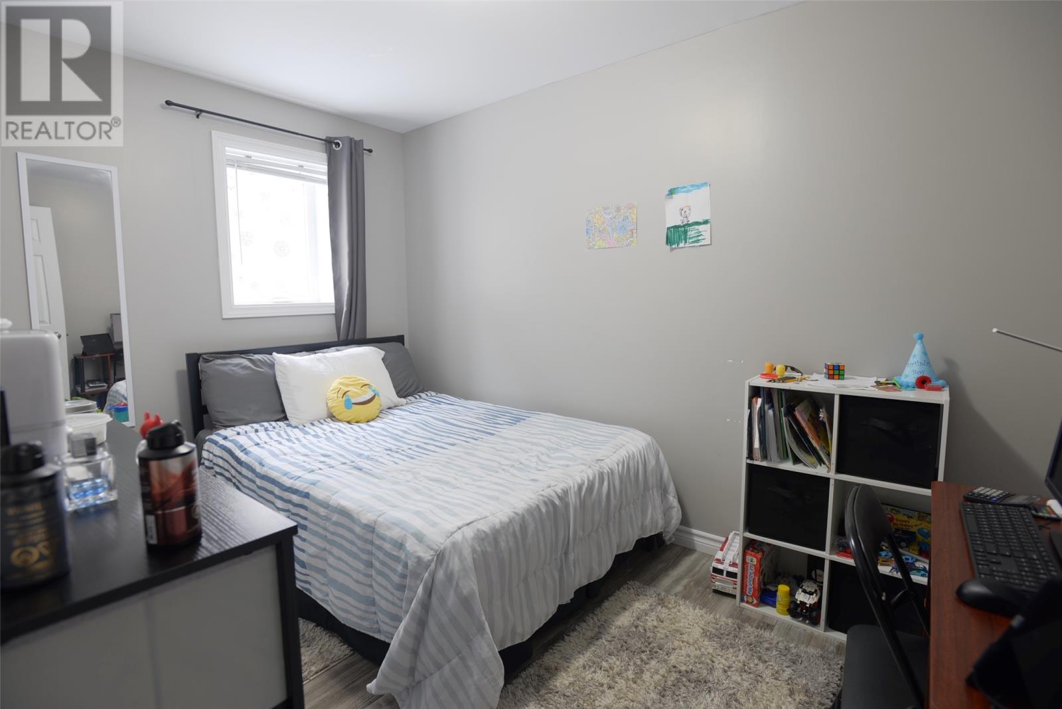Overview
- Single Family
- 5
- 3
- 2578
- 2011
Listed by: eXp Realty
Description
Another investment property is on the market! 16 Dauntless Street is a very well maintained 2-Apartment Home in Kenmount Terrace. The 3 bedroom main unit which is currently rented out at $2000POU, has a wide open living to kitchen/dining area, a large primary bedroom with an ensuite, 2 spacious spare bedrooms and a family room/office space in the basement. From the main unit, you have direct access to the back patio, fully fenced backyard and a 11`x18` storage shed. The above ground basement unit which is currently rented out at $1100POU is equipped with 2 fine sized bedrooms, an eat in kitchen and a great living space. The covered porch is a nice addition to this unit as it keeps the outdoor mess where it`s supposed to be. Dauntless Street is ideal for an investor or first time home buyer as you are located in an area that suits everyone`s needs. Students, young families, or young professionals can live or rent in comfort knowing they`re close to MUN, shopping, schools, the hospital and the ever so important, Metro Bus routes. Book your private viewing of this stellar 2-Apartment home today and take advantage of an excellent investment opportunity! As per the attached sellers direction there will be no presentation of offers until after 5:00pm Saturday March 22nd. (id:9704)
Rooms
- Bath (# pieces 1-6)
- Size: 4PCS
- Bedroom
- Size: 12`2""x9`
- Bedroom
- Size: 12`2""x13`2""
- Living room
- Size: 11x`x12`5""
- Not known
- Size: 12`2""x18`
- Family room
- Size: 12`10""x15`8""
- Bath (# pieces 1-6)
- Size: 4PCS
- Bedroom
- Size: 9`x10`8""
- Bedroom
- Size: 9`x10`8""
- Ensuite
- Size: 3PCS
- Living room
- Size: 12`2""x17`
- Not known
- Size: 12`2""x17`
- Primary Bedroom
- Size: 12`x15`
Details
Updated on 2025-03-25 16:10:21- Year Built:2011
- Appliances:Dishwasher, Refrigerator, Stove, Washer, Dryer
- Zoning Description:Two Apartment House
- Lot Size:53x94x53x94
Additional details
- Building Type:Two Apartment House
- Floor Space:2578 sqft
- Baths:3
- Half Baths:0
- Bedrooms:5
- Rooms:13
- Flooring Type:Carpeted, Hardwood, Laminate, Mixed Flooring
- Construction Style:Split level
- Foundation Type:Concrete
- Sewer:Municipal sewage system
- Heating Type:Baseboard heaters
- Heating:Electric
- Exterior Finish:Wood shingles, Vinyl siding
- Construction Style Attachment:Detached
Mortgage Calculator
- Principal & Interest
- Property Tax
- Home Insurance
- PMI










