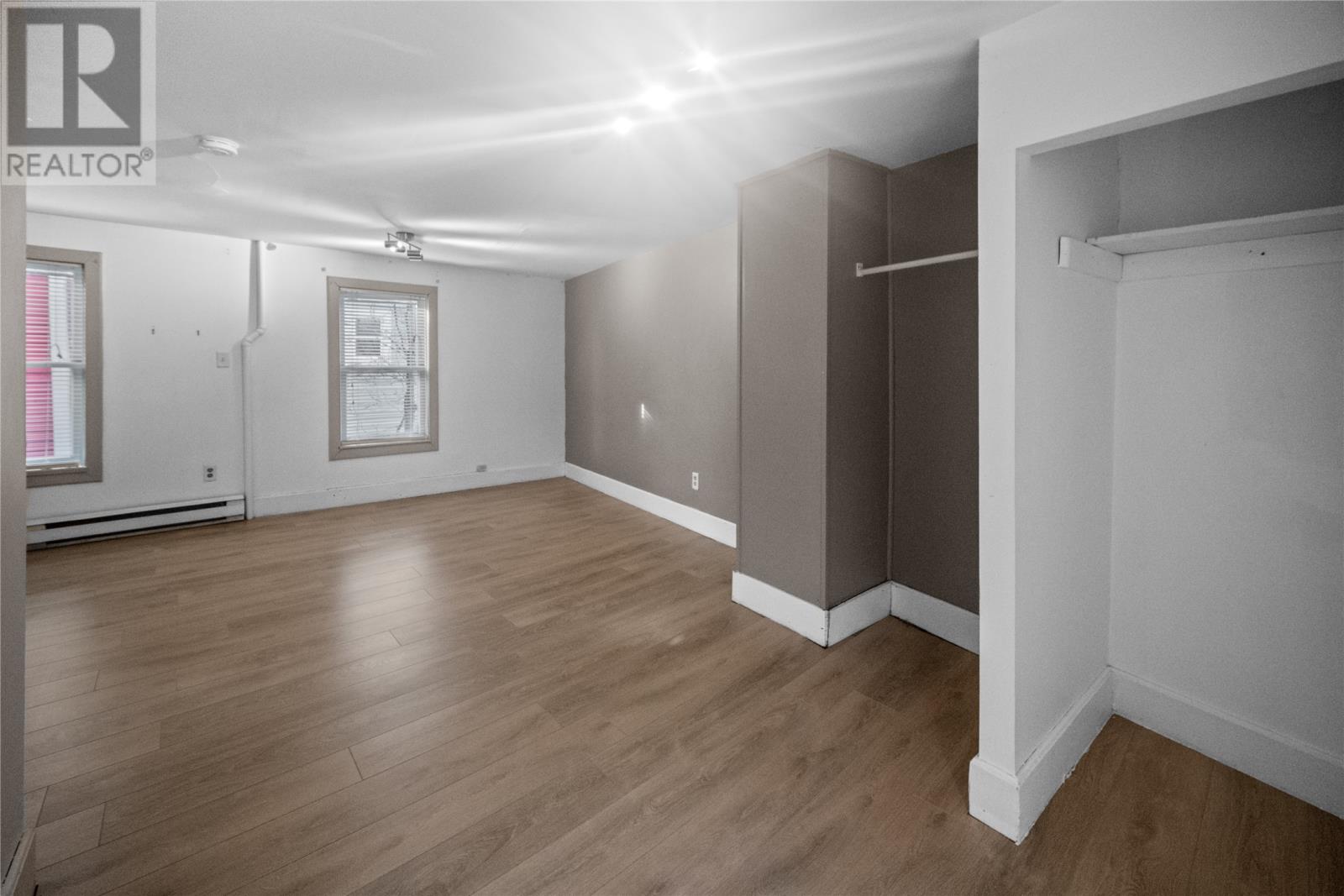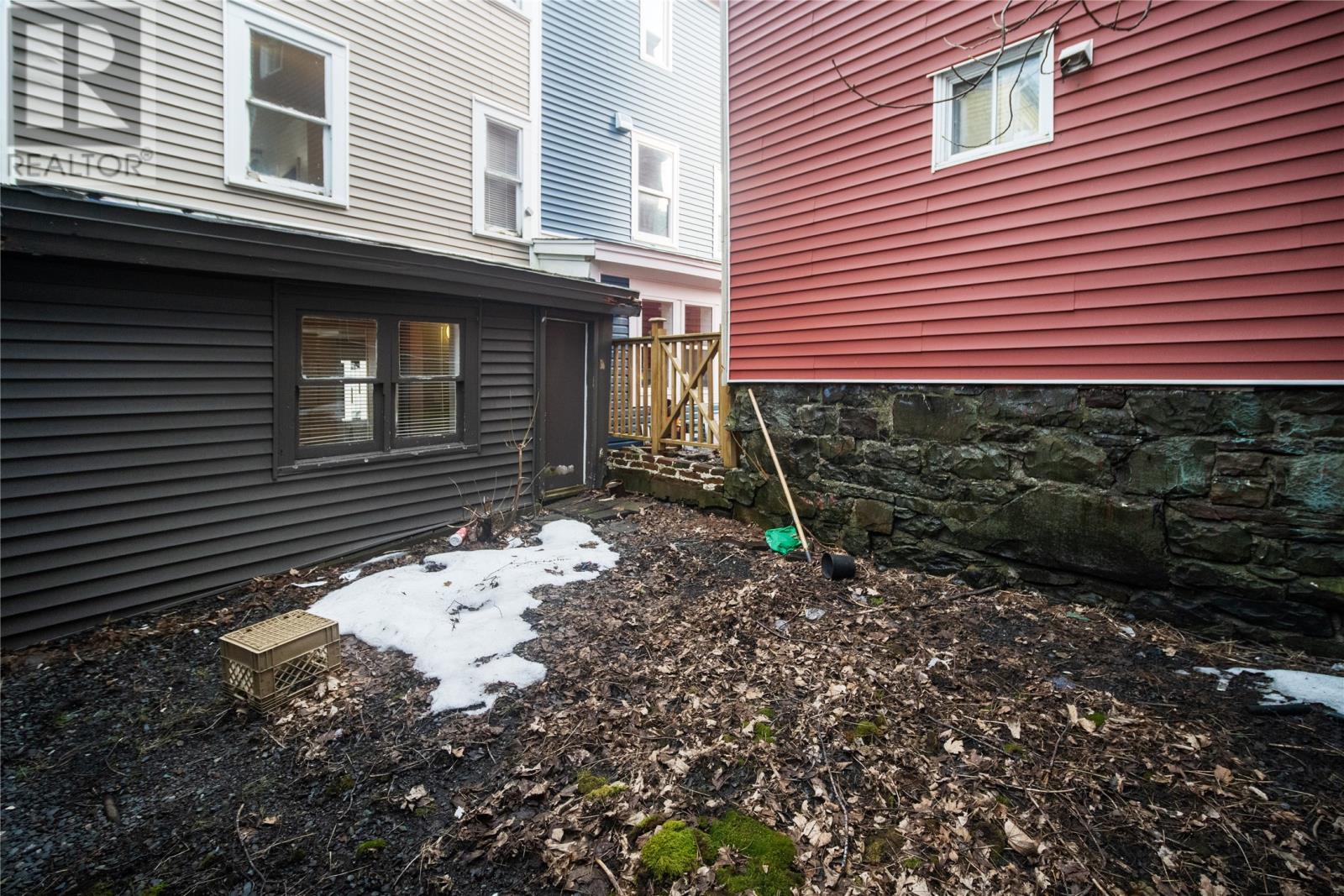Overview
- Single Family
- 2
- 1
- 862
- 1935
Listed by: RE/MAX Realty Specialists
Description
If youâve ever dreamed of living in the heart of St. Johnâs, hereâs your chance. Tucked away on a quiet street just steps from the vibrant energy of George Street, 24 Henry Street puts you at the center of it all. Whether itâs live music, great restaurants, cozy cafes, or boutique shops, everything that makes downtown living exciting is right outside your door. This charming three-storey home offers a flexible layout perfect for city living. The main floor features an open-concept kitchen and living areaâideal for casual nights in or hosting friends before heading out on the town. Upstairs, youâll find a spacious second-floor bedroom that offers room to relax, work, or play. It can easily be converted back into two bedrooms if you prefer. On the top floor, a bright loft space with laundry enjoys views toward the Narrows and makes an excellent home office, studio, or additional living area. Thereâs also a dry crawlspace for extra storage and a backyard with convenient access from the side streetâperfect for bringing in bikes, gear, or supplies for future projects. With electric heat and a layout thatâs both practical and adaptable, this home offers endless potential as a downtown residence or as an Airbnb rental. If youâre looking for a place where you can enjoy the true downtown lifestyle, 24 Henry Street is ready to welcome you. Book your private viewing today! (id:9704)
Rooms
- Kitchen
- Size: 13.9 x 12
- Living room
- Size: 13.9 x 11.6
- Bath (# pieces 1-6)
- Size: 3pc
- Bedroom
- Size: 10 x 7
- Bedroom
- Size: 19 x 12
- Laundry room
- Size: 8 x 6
Details
Updated on 2025-04-07 16:10:20- Year Built:1935
- Appliances:Refrigerator, Stove, Washer, Dryer
- Zoning Description:House
- Lot Size:15` x 47`
- Amenities:Shopping
Additional details
- Building Type:House
- Floor Space:862 sqft
- Architectural Style:3 Level
- Stories:3
- Baths:1
- Half Baths:0
- Bedrooms:2
- Flooring Type:Carpeted, Laminate
- Foundation Type:Concrete
- Sewer:Municipal sewage system
- Heating Type:Baseboard heaters
- Heating:Electric
- Exterior Finish:Vinyl siding
- Construction Style Attachment:Attached
Mortgage Calculator
- Principal & Interest
- Property Tax
- Home Insurance
- PMI
Listing History
| 2023-03-06 | $249,000 | 2020-06-09 | $159,900 | 2019-07-22 | $229,000 | 2019-02-21 | $199,000 | 2018-10-11 | $203,900 | 2018-07-05 | $203,900 | 2018-06-11 | $203,900 | 2018-06-05 | $207,900 | 2018-05-23 | $212,900 | 2018-05-02 | $214,900 | 2018-03-22 | $203,900 | 2015-10-28 | $139,000 |

















