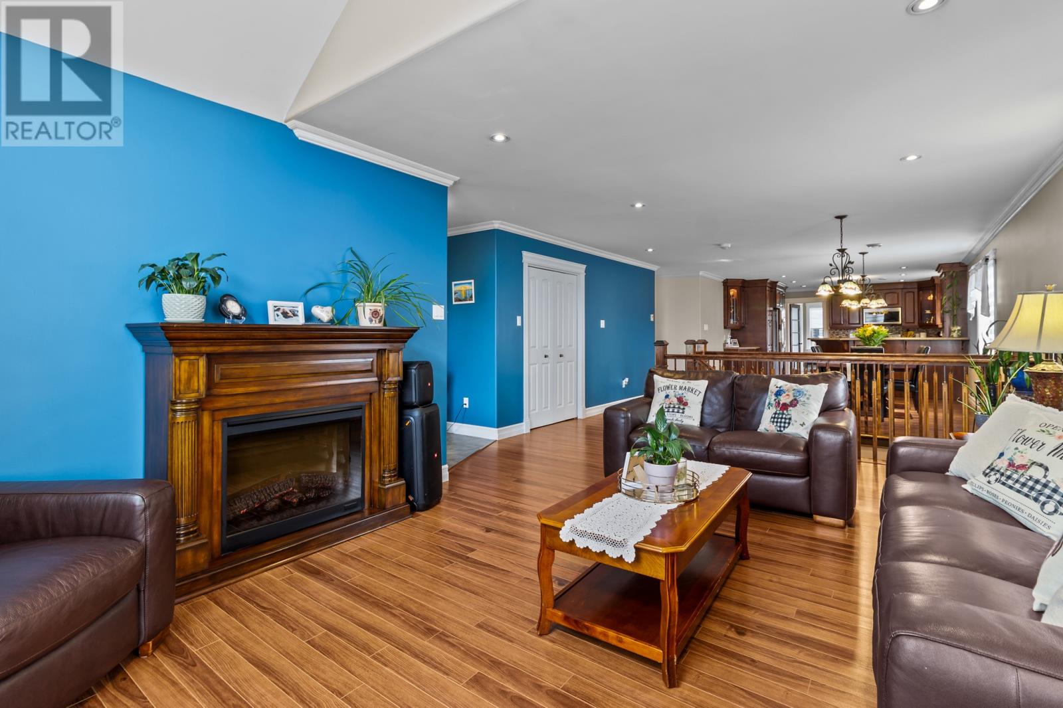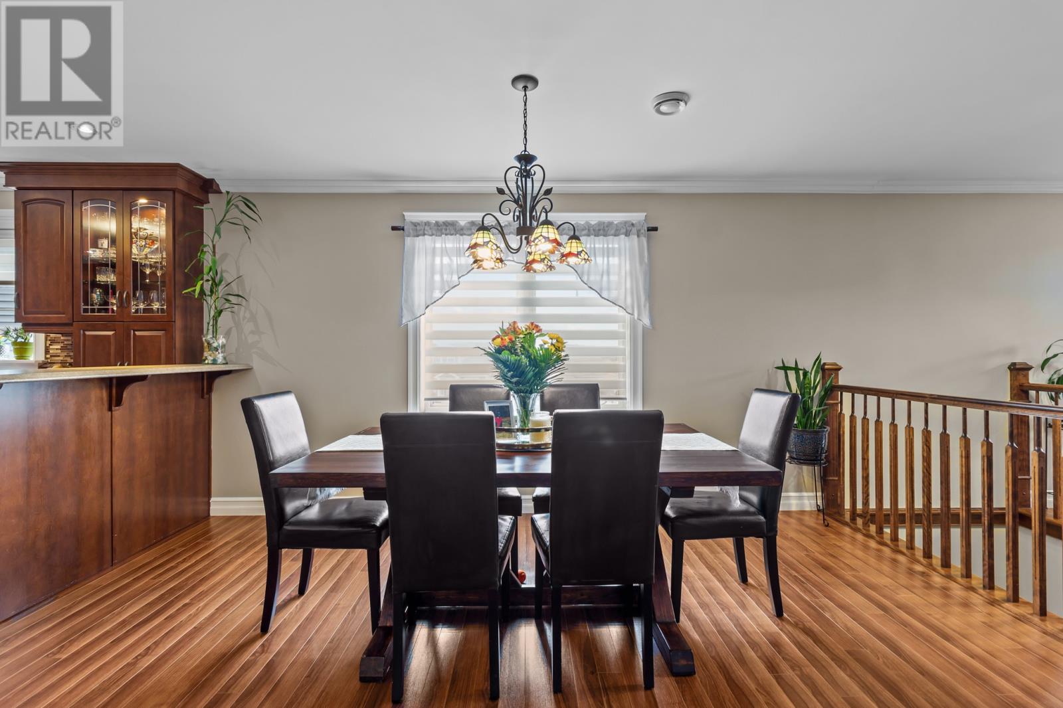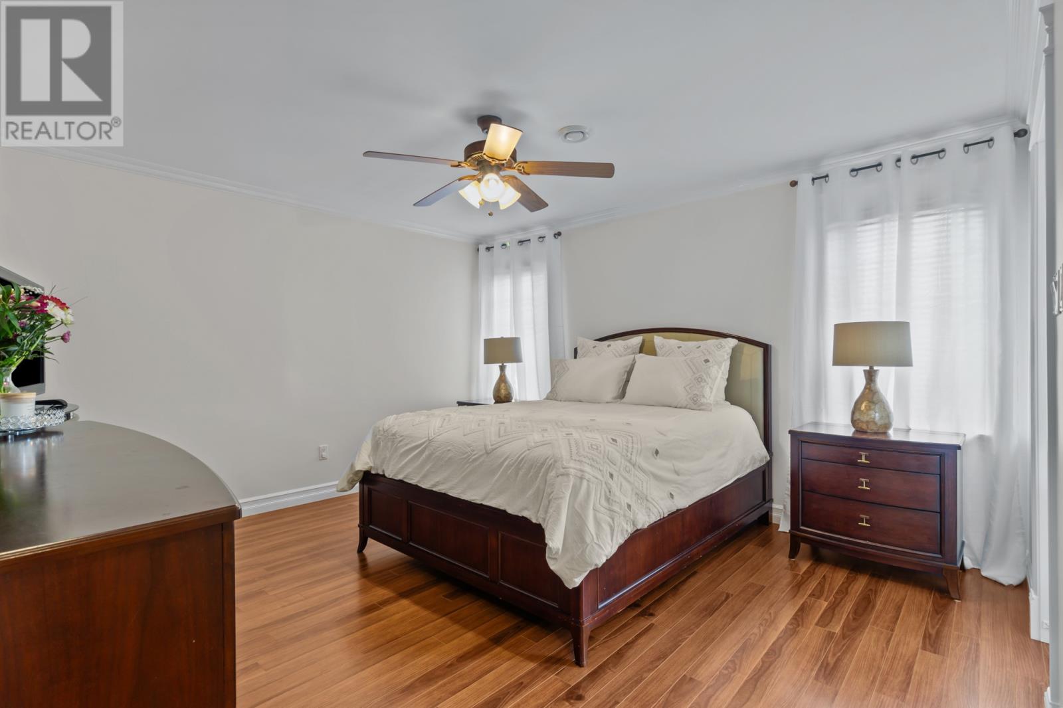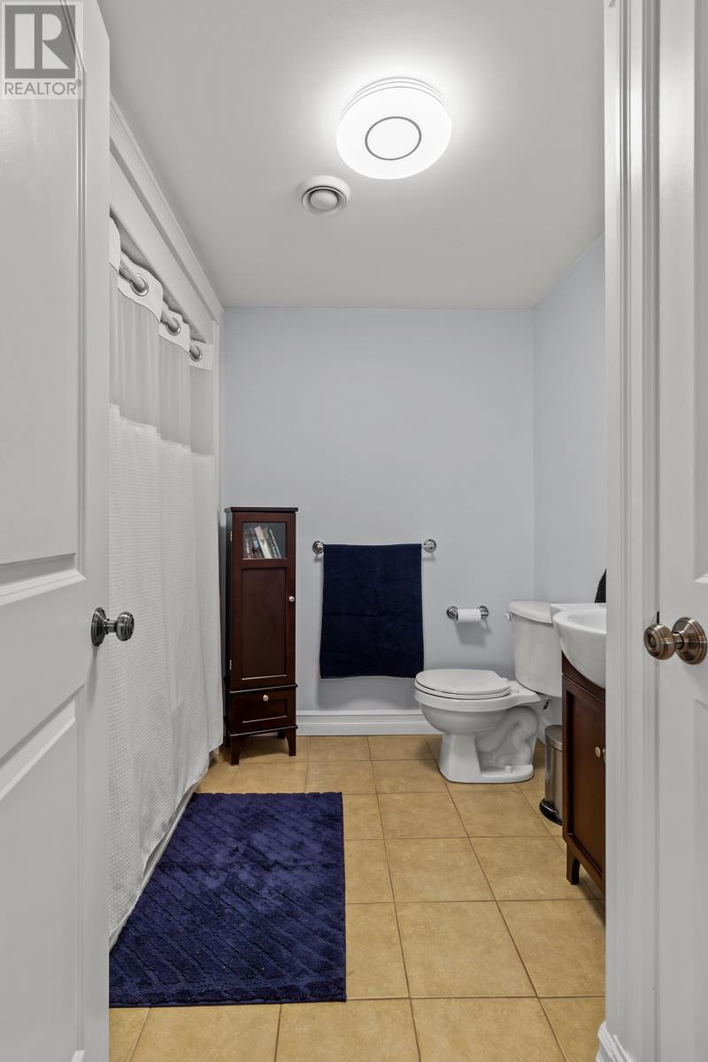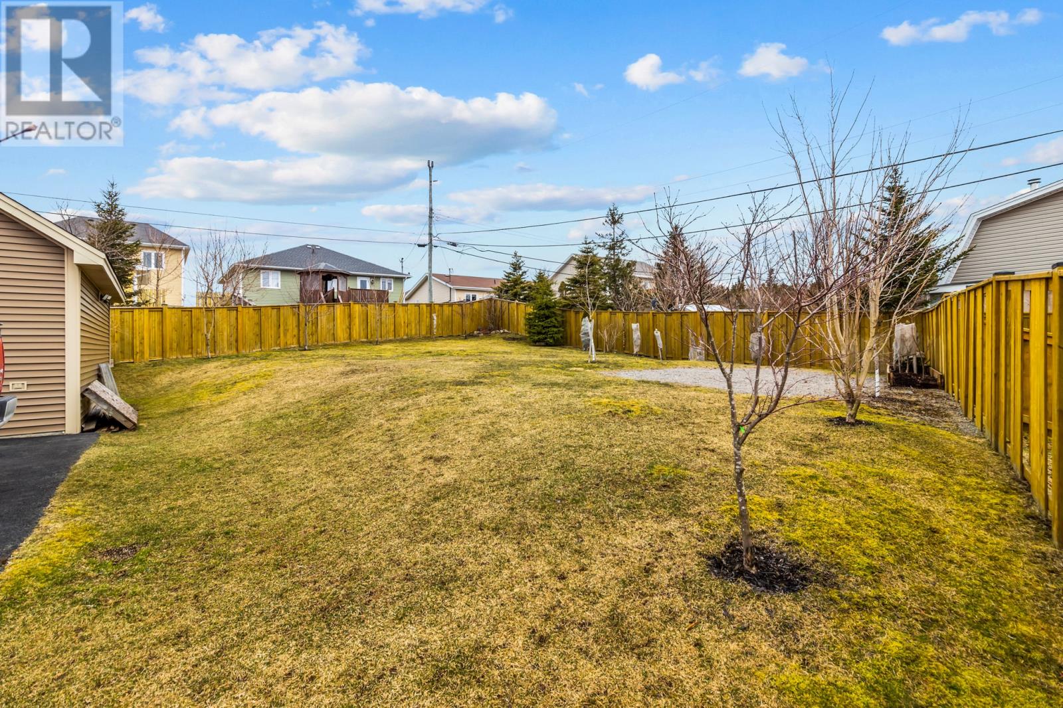Overview
- Single Family
- 4
- 3
- 3560
- 2008
Listed by: Royal LePage Atlantic Homestead
Description
Spacious & Fully Developed Bungalow with Double Attached Garage Welcome to this stunning, energy-efficient bungalow in the heart of Paradise! Featuring in-floor heating throughout, this beautifully developed home offers both comfort and efficiency. Step into the bright, open-concept living, dining, and kitchen areaâperfect for gatherings. The kitchen boasts a breakfast bar, ample cabinetry, and plenty of counter space for all your culinary needs. Just off the kitchen, youâll find a convenient laundry room and half bath. Down the hall, three generously sized bedrooms await. The primary suite is a true retreat, featuring a spacious walk-in closet and an ensuite with a relaxing soaker tub and a separate sit-down shower. The fully finished lower level is equally impressive, offering a fantastic entertaining space, a large additional bedroom, a full bathroom, an office, and two oversized hobby roomsâperfect for a home gym, craft room, or extra storage. Outside you can unwind in the fully enclosed hot tub area - ideal for those nights when you just want to relax and escape. As an added bonus, thereâs access to another detached garage. This one wonât last longâdonât miss out! No conveyance of offers until 4pm on the 4th April. Offers to be left open until 9pm, as per attached Seller`s Direction. (id:9704)
Rooms
- Bath (# pieces 1-6)
- Size: B4
- Bedroom
- Size: 18.9 x 12.2
- Hobby room
- Size: 18.7 x 16.8
- Office
- Size: 8.4 x 11
- Recreation room
- Size: 29.3 x 18.5
- Storage
- Size: 18.7 x 13
- Utility room
- Size: 8.4 x 5.5
- Bath (# pieces 1-6)
- Size: B4
- Bedroom
- Size: 12.3 x 11.8
- Bedroom
- Size: 12.3 x 12.7
- Dining room
- Size: 20 x 15.1
- Ensuite
- Size: B4
- Kitchen
- Size: 12.7 x 13.7
- Laundry room
- Size: 10.1 x 6.9
- Living room
- Size: 19.9 x 13.2
- Porch
- Size: 9.2 x 6.1
- Porch
- Size: 9.3 x 5.7
- Primary Bedroom
- Size: 13 x 16.3
Details
Updated on 2025-04-22 16:10:16- Year Built:2008
- Appliances:Dishwasher, Microwave
- Zoning Description:House
- Lot Size:113 x 105 x 72 x 88 x 36 x 109 x
- Amenities:Recreation, Shopping
Additional details
- Building Type:House
- Floor Space:3560 sqft
- Architectural Style:Bungalow
- Stories:1
- Baths:3
- Half Baths:0
- Bedrooms:4
- Rooms:18
- Flooring Type:Other
- Foundation Type:Concrete
- Sewer:Municipal sewage system
- Heating:Electric
- Exterior Finish:Vinyl siding
- Construction Style Attachment:Detached
Mortgage Calculator
- Principal & Interest
- Property Tax
- Home Insurance
- PMI





