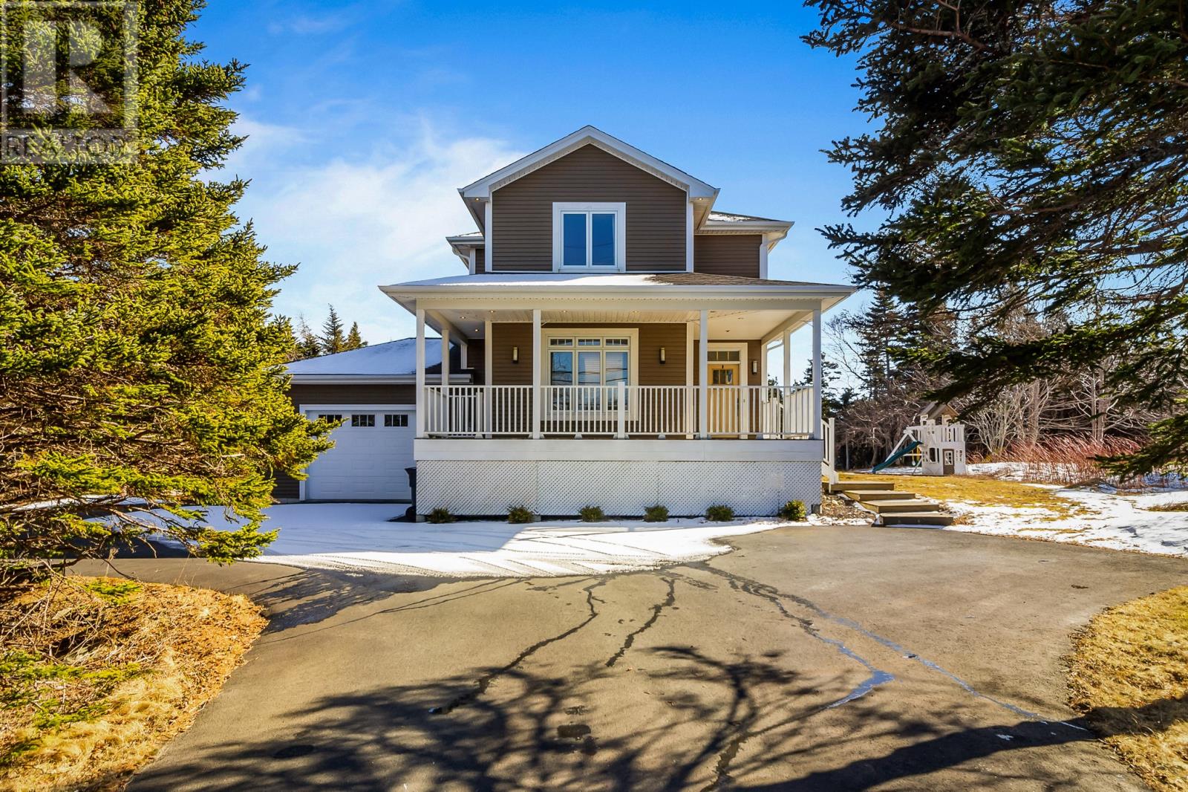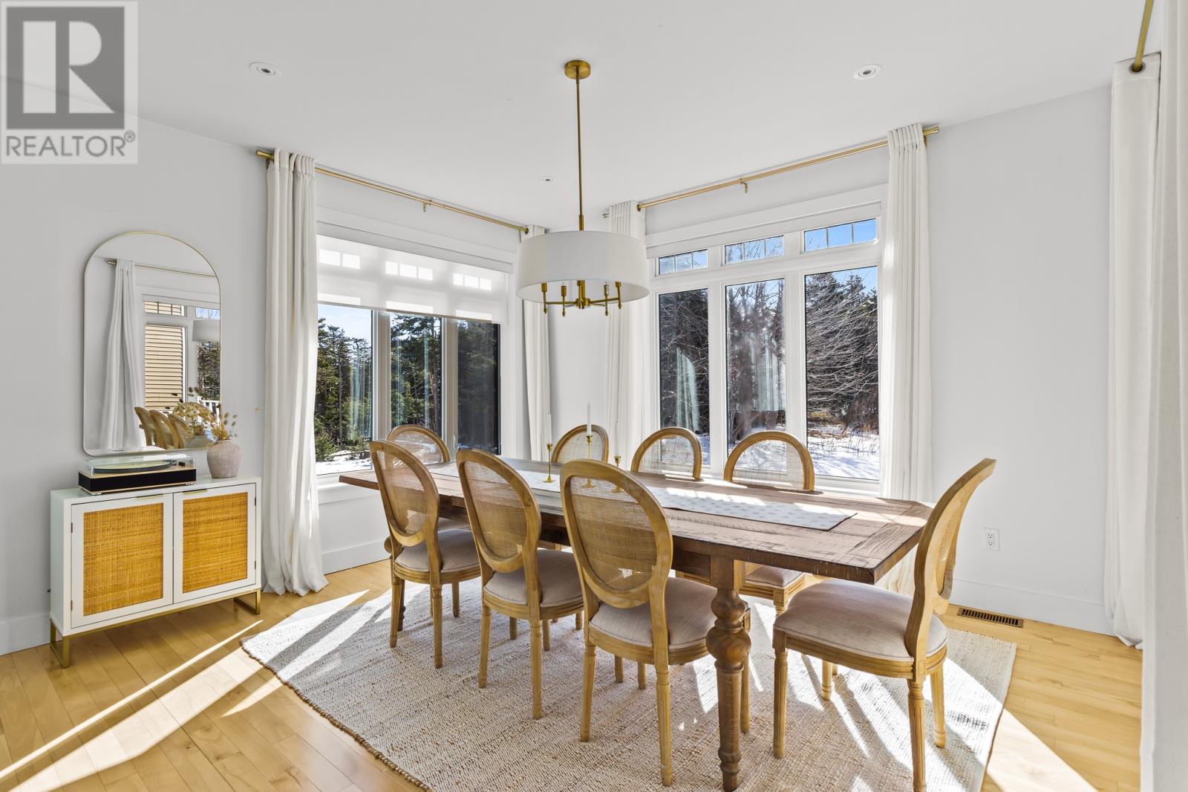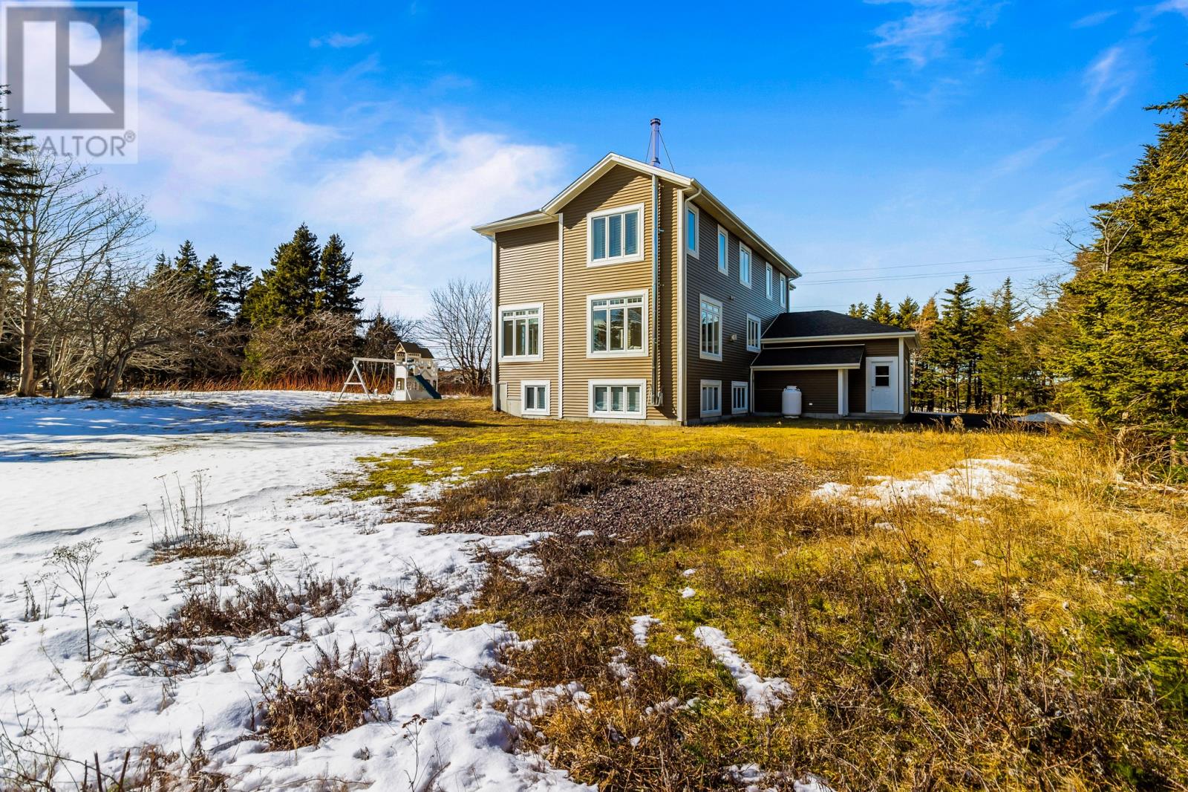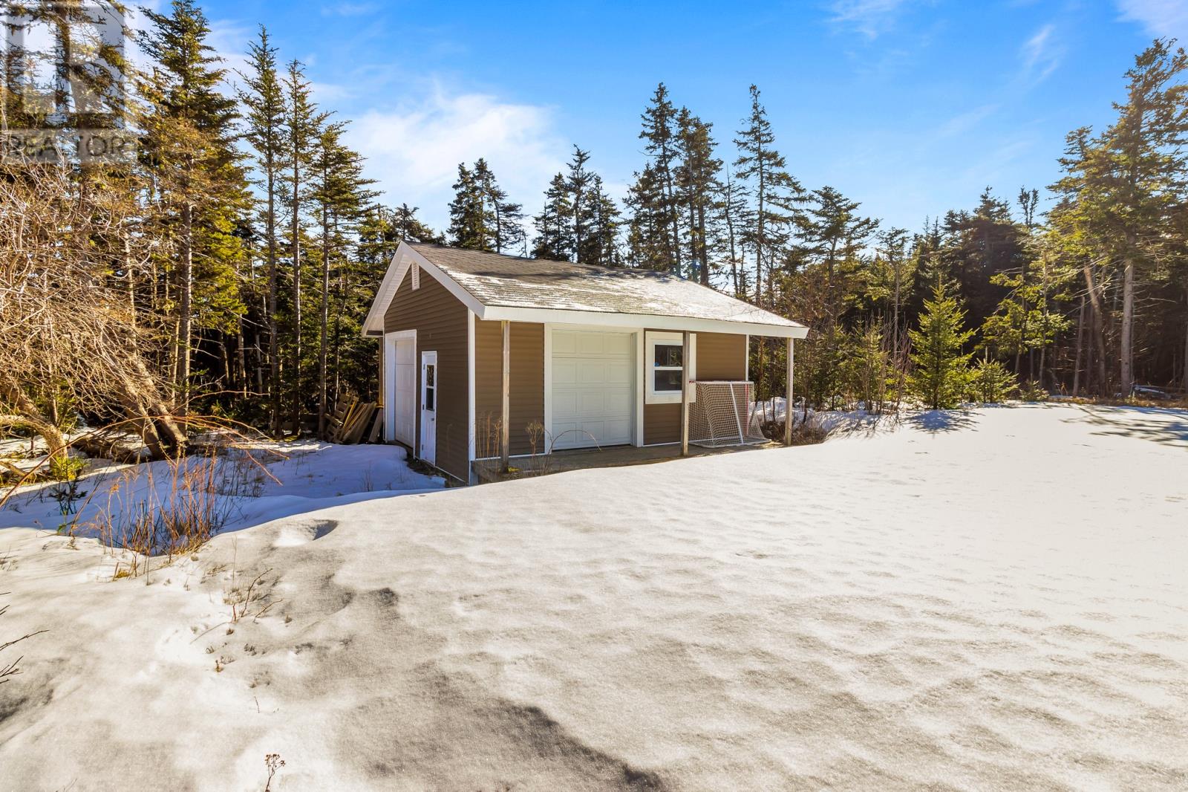Overview
- Single Family
- 4
- 3
- 3992
- 2016
Listed by: Century 21 Seller`s Choice Inc.
Description
Tucked away on a private ¾-acre landscaped lot, this modern, architecturally designed home offers the perfect blend of luxury and comfort. Inside, 9-foot ceilings, 8-foot doors, and transom windows create a bright, airy feel. The open-concept main floor features a custom Cherry Nook kitchen with hardwood flooring, seamless solid surface countertops, a large island, stainless steel appliances, and a walk-in pantry. Completing this level is spacious dining/family area, separate living room, and half bath. The primary suite is a true retreat with cathedral ceilings, a spa-inspired ensuite, a custom shower, and a luxurious soaker tub. With four bedrooms, this home provides plenty of space for family and guests. Enjoy year-round comfort with a central heat pump, electric blinds, and built-in surround sound inside and out. Cozy up by one of the propane or wood-burning fireplaces, or step onto the partially covered decks to take in the park-like setting. Practical features include large attached and detached garages and a partially developed basement with endless possibilities. Less than 5 minutes from all amenities, this one is a rare find! As per sellers direction no conveyance of any written offers prior to 4:00pm on March 30, offers are to remain open until 9:00pm on March 30. (id:9704)
Rooms
- Other
- Size: 8.1 x 8
- Recreation room
- Size: 39 x 12
- Storage
- Size: 8 x 6
- Utility room
- Size: 17 x 11
- Bath (# pieces 1-6)
- Size: 6 x 4.11
- Family room
- Size: 14 x 11.11
- Kitchen
- Size: 16.1 x 10
- Living room - Dining room
- Size: 25 x 14
- Not known
- Size: 5.1 x 4.1
- Bath (# pieces 1-6)
- Size: 13.1 x 7
- Bedroom
- Size: 12 x 10
- Bedroom
- Size: 11.1 x 10
- Bedroom
- Size: 11.11 x 11.11
- Ensuite
- Size: 14.1 x 8.1
- Laundry room
- Size: 7 x 4.11
- Primary Bedroom
- Size: 14.1 x 13
Details
Updated on 2025-03-30 16:10:19- Year Built:2016
- Appliances:Dishwasher, Refrigerator, Microwave, Stove, Washer, Dryer
- Zoning Description:House
- Lot Size:3/4 Acre
- Amenities:Recreation, Shopping
Additional details
- Building Type:House
- Floor Space:3992 sqft
- Architectural Style:2 Level
- Stories:2
- Baths:3
- Half Baths:1
- Bedrooms:4
- Rooms:16
- Flooring Type:Ceramic Tile, Hardwood, Mixed Flooring
- Foundation Type:Poured Concrete
- Sewer:Septic tank
- Heating Type:Heat Pump
- Heating:Wood
- Exterior Finish:Vinyl siding
- Fireplace:Yes
- Construction Style Attachment:Detached
Mortgage Calculator
- Principal & Interest
- Property Tax
- Home Insurance
- PMI











































