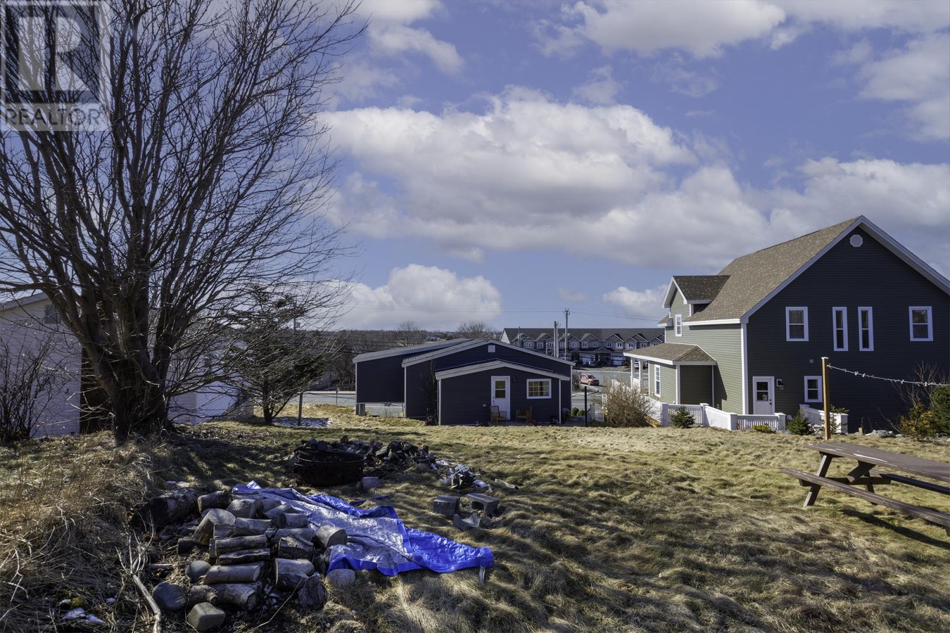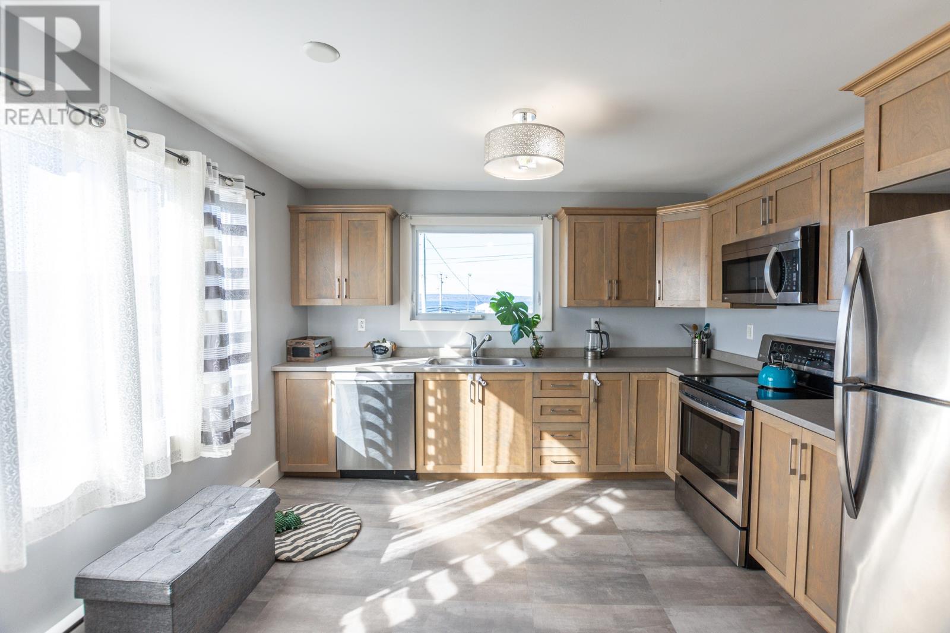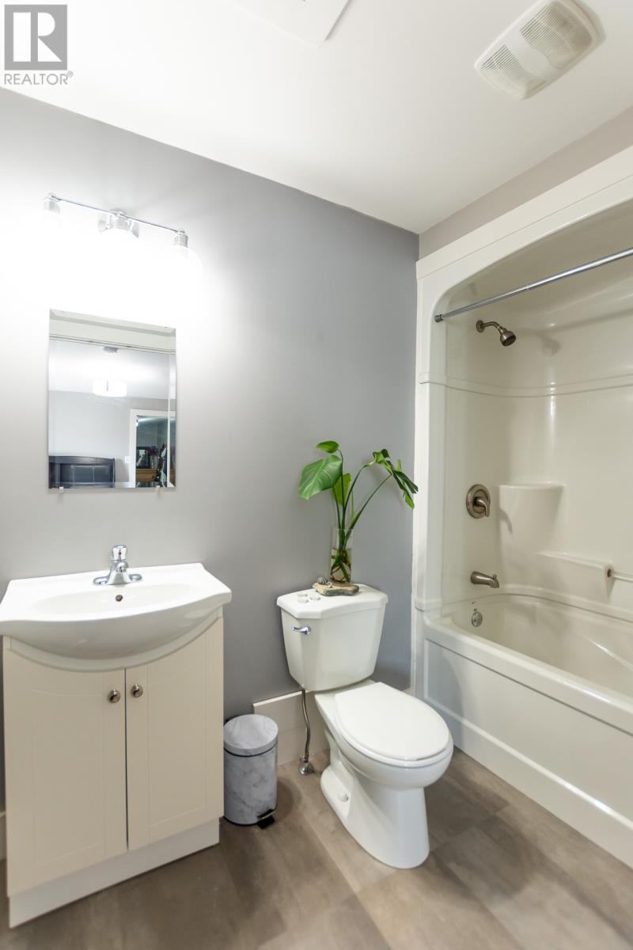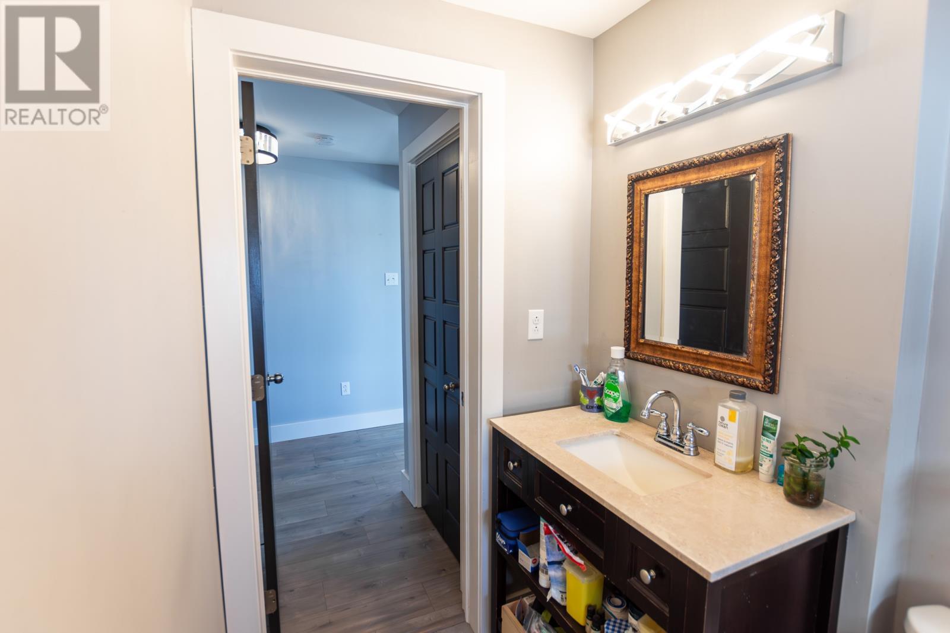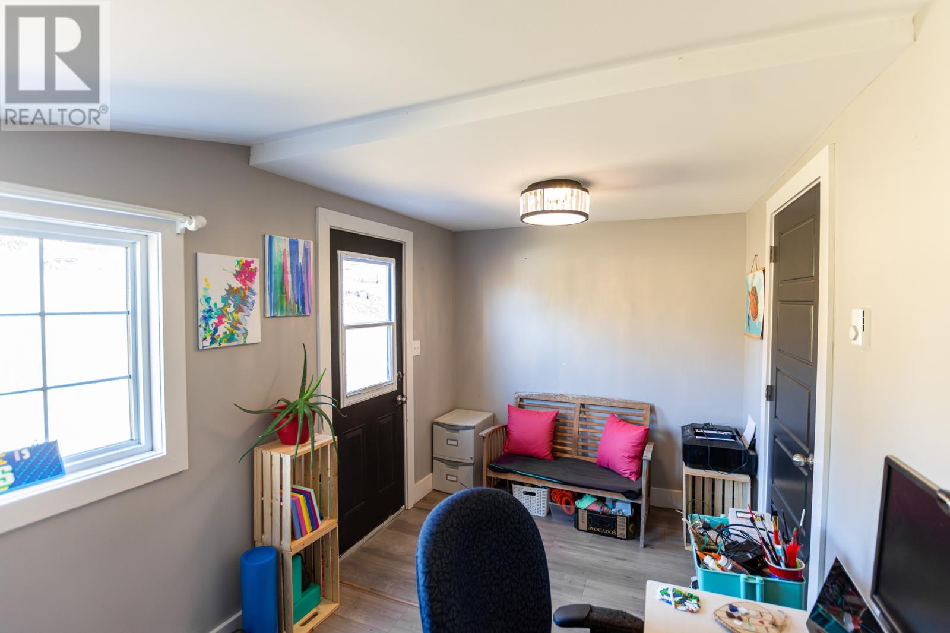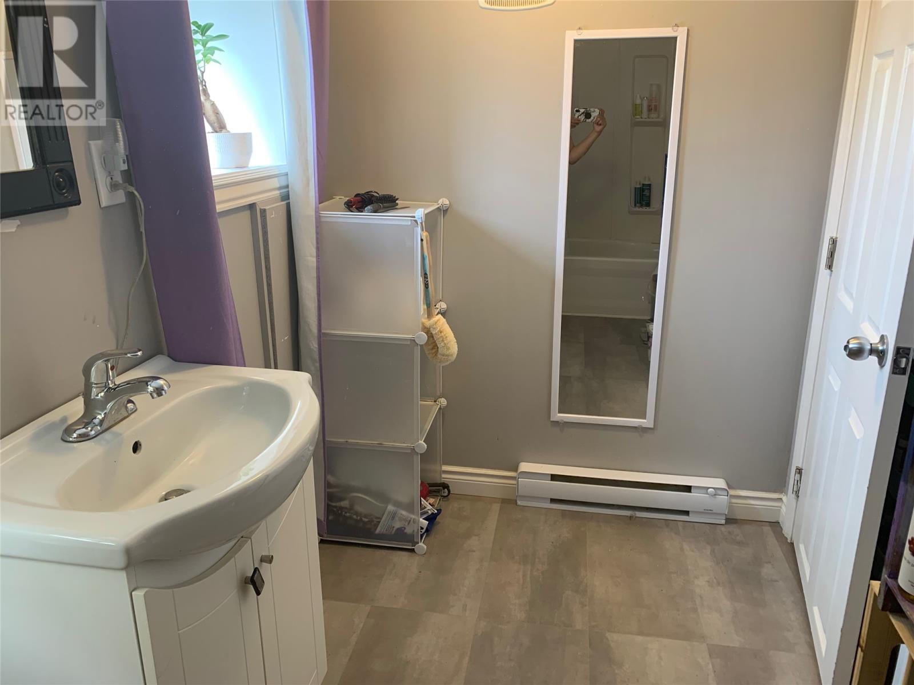Overview
- Single Family
- 4
- 3
- 1990
- 2018
Listed by: eXp Realty
Description
When you buy 2529 Topsail Road you are not only buying a house, you are buying the CBS dream. A lifestyle filled with walks to Topsail Beach, breathtaking sunsets out over the bay watched from the comfort of your home, lounging in the backyard soaking up the best weather that the St. John`s Greater Area has to offer, tucked in from the elements of the Atlantic Ocean. All this while being a hop skip and a jump from the highway to take you to the hustle-bustle of the city in no time, and just around the corner from all the Amenities that Manuels has to offer. Along with 2+1 beds, 2 baths (including ensuite) upstairs, this home features a beautiful 1-bedroom apartment to subsidize your mortgage! Most of this home was renovated to the studs in 2018, with the remained being done in the proceeding years contracted by the homeowner. This home`s sleek modern finishes all have soft tones that really make the homeliness shine through. The kitchen features an expensive line of appliances with the LG convection oven featuring `smart diagnosis` and `easy clean` being the star of the show; fit for any degree of cooking or baking, as well as the bonus of being able to watch the ships come in as you do your washing up. Whether you`re looking for your starter home, the next piece of your investment portfolio or you`re just looking to get a degree of separation between yourself and the city, this is one house you don`t want to miss! (id:9704)
Rooms
- Storage
- Size: 6.5x26
- Not known
- Size: 10.8x13.2
- Not known
- Size: 10.2x12
- Not known
- Size: 12x12
- Bath (# pieces 1-6)
- Size: 5 ft ,8 in x Measurements not available
- Bedroom
- Size: 8x13.5
- Ensuite
- Size: 5x8.5
- Kitchen
- Size: 12x17
- Living room
- Size: 14x17
- Not known
- Size: 9x12
- Primary Bedroom
- Size: 12x13.5
Details
Updated on 2025-03-31 16:10:15- Year Built:2018
- Appliances:Dishwasher, Refrigerator, Stove, Washer, Dryer
- Zoning Description:Two Apartment House
- Lot Size:83X57X88X18X58
- Amenities:Recreation, Shopping
- View:Ocean view, View
Additional details
- Building Type:Two Apartment House
- Floor Space:1990 sqft
- Architectural Style:2 Level
- Baths:3
- Half Baths:0
- Bedrooms:4
- Rooms:11
- Flooring Type:Laminate, Other
- Foundation Type:Concrete
- Sewer:Municipal sewage system
- Heating Type:Baseboard heaters
- Exterior Finish:Vinyl siding
- Construction Style Attachment:Detached
Mortgage Calculator
- Principal & Interest
- Property Tax
- Home Insurance
- PMI






