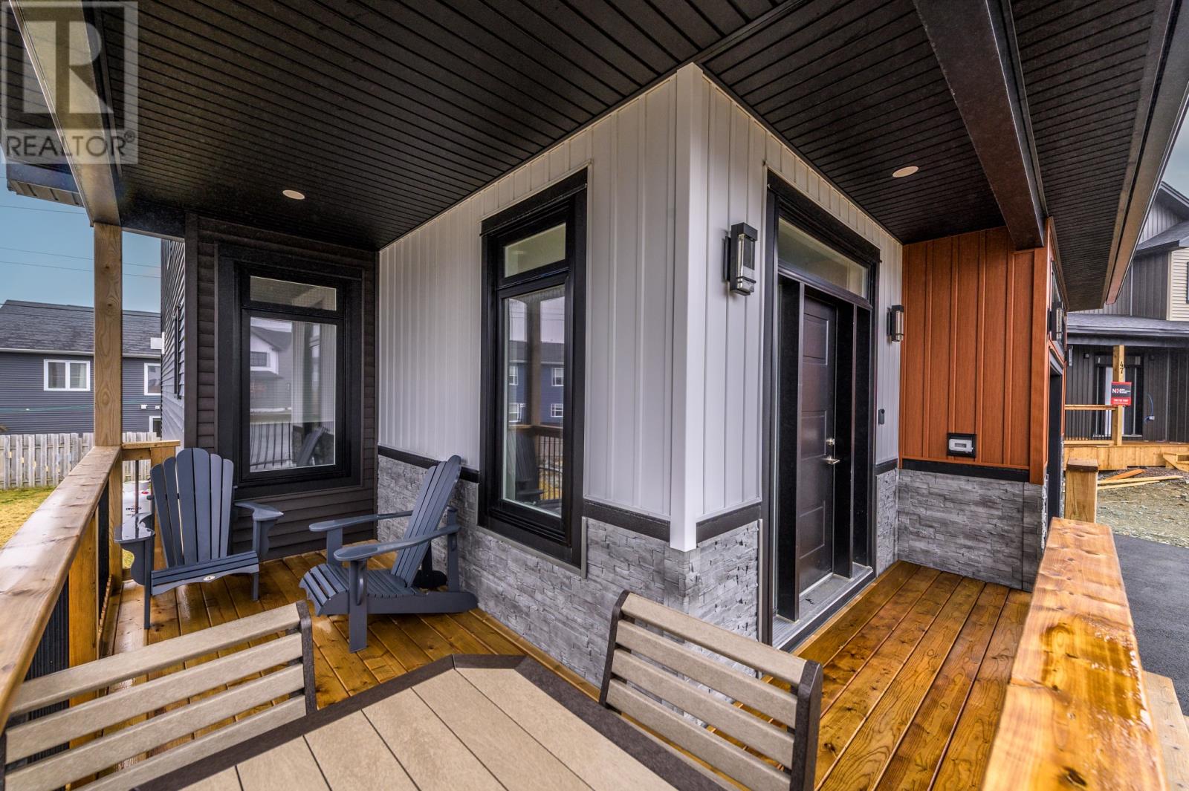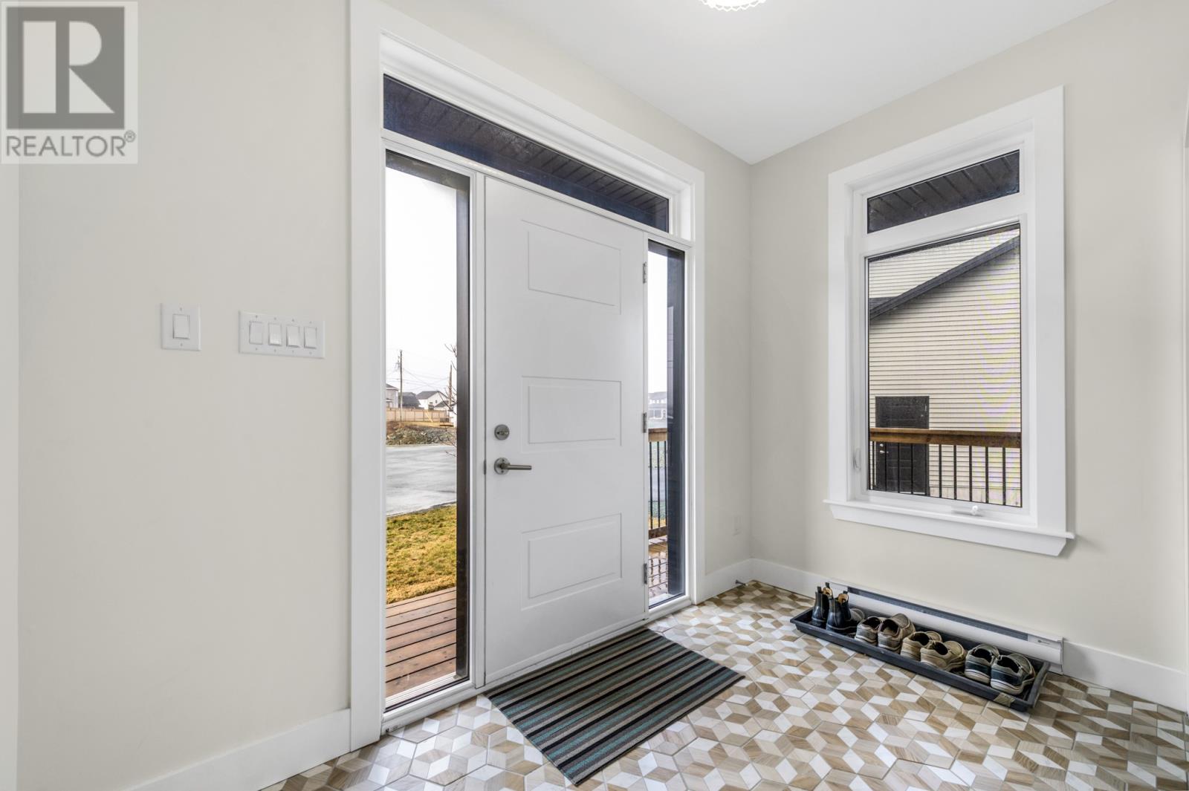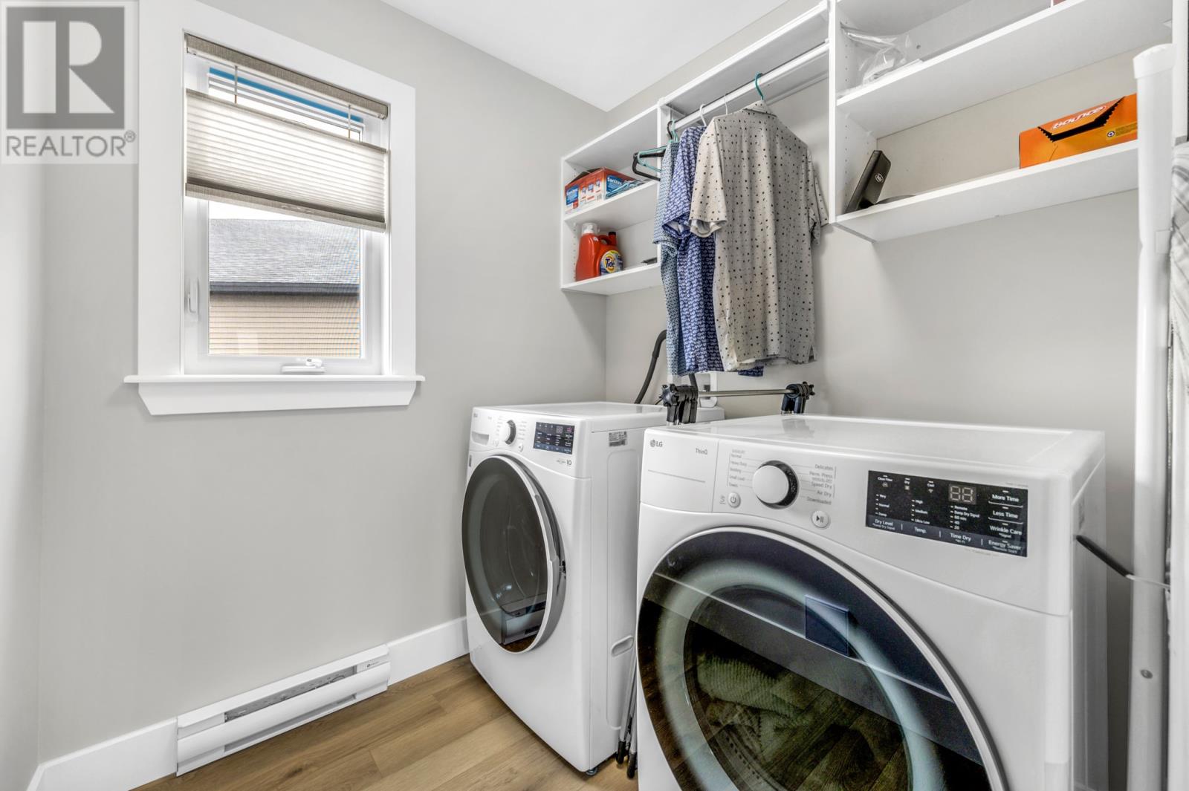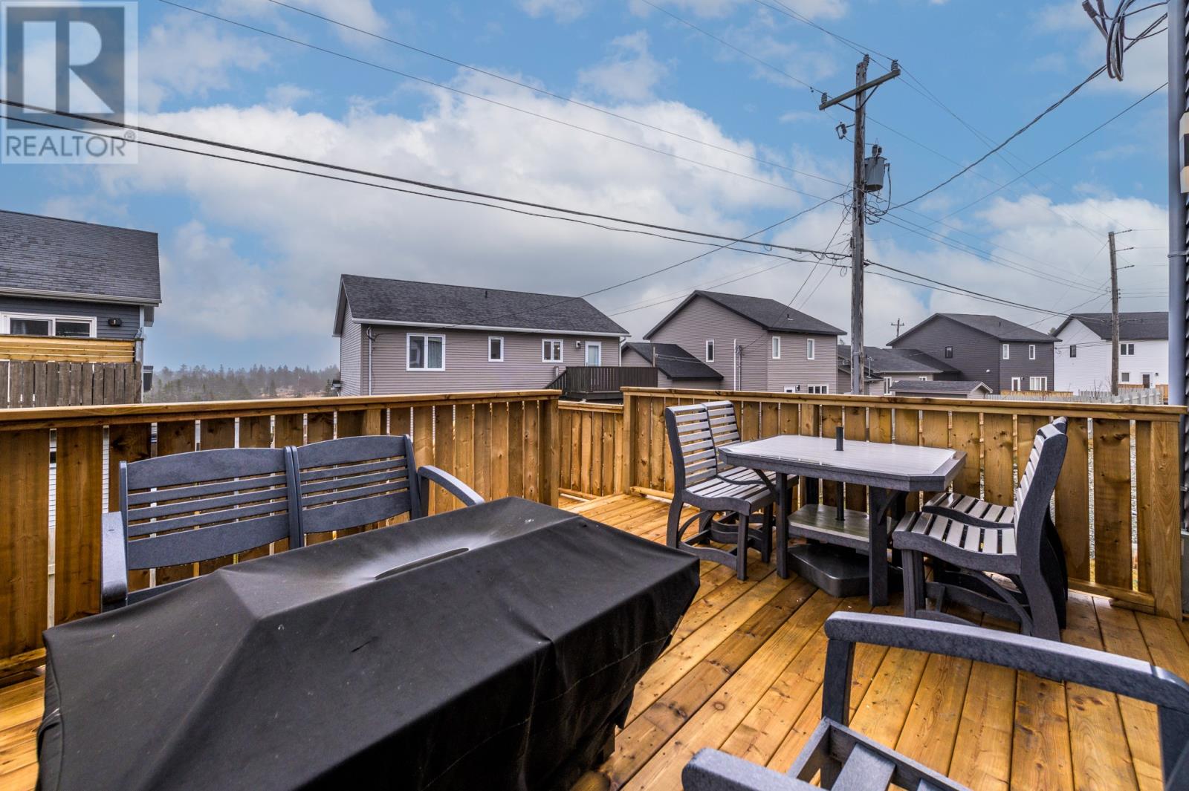Overview
- Single Family
- 3
- 3
- 3046
- 2024
Listed by: RE/MAX Realty Specialists
Description
Why wait to custom build! This one-year-old home located on a quiet cul-de-sac has all the bells & whistles! Upgraded appliances with gold accents, extra cabinets, quartz countertops, plus a walk-in pantry off kitchen, propane fireplace in great room with tile and floating shelves. An abundance of windows and patio doors to a rear deck. Large dining area, main floor den and 1/2 bath. Large foyer with walk in closet. Garage with electric car hookup- perfect for EV owners. Custom staircase leads to a large primary bedroom with huge walk in closet and large ensuite with custom shower, double vanity and floating bathtub. Two other bedrooms, full bathroom and laundry on this floor. Custom blinds throughout.. Plus, three energy efficient mini splits with one in the basement to customize your development. This home is located in a prime location, seconds to golf courses, highways, shopping & Costco. Owners are moving out of province and are offering this home as move in ready! The seller hereby directs the listing Brokerage that there will be no conveyance of offers prior to 6:00pm Saturday, March 29th and offers to be left open until 10:00pm Saturday, March 29th, 2025. (id:9704)
Rooms
- Recreation room
- Size: 14.2 x 28
- Storage
- Size: 20.4 x 13.7
- Bath (# pieces 1-6)
- Size: B2
- Family room - Fireplace
- Size: 14.8 x 15
- Kitchen
- Size: 14.6 x 18.2
- Not known
- Size: 5.4 x 7.8
- Not known
- Size: 15.11 x 19.10
- Office
- Size: 9.8 x 8.10
- Porch
- Size: 10.3 x 5.11
- Bath (# pieces 1-6)
- Size: B4
- Bedroom
- Size: 11.6 x 16.10
- Bedroom
- Size: 10.11 x 12.2
- Ensuite
- Size: E4
- Laundry room
- Size: 6 x 6.3
- Primary Bedroom
- Size: 14.11 x 14.10
Details
Updated on 2025-04-01 13:10:06- Year Built:2024
- Appliances:Dishwasher, Refrigerator, Microwave, Stove, Wet Bar, Dryer
- Zoning Description:House
- Lot Size:35x91x98x100
- Amenities:Recreation, Shopping
Additional details
- Building Type:House
- Floor Space:3046 sqft
- Architectural Style:2 Level
- Stories:2
- Baths:3
- Half Baths:1
- Bedrooms:3
- Rooms:15
- Flooring Type:Ceramic Tile, Laminate, Mixed Flooring
- Fixture(s):Drapes/Window coverings
- Foundation Type:Poured Concrete
- Sewer:Municipal sewage system
- Heating:Electric
- Exterior Finish:Vinyl siding
- Fireplace:Yes
- Construction Style Attachment:Detached
Mortgage Calculator
- Principal & Interest
- Property Tax
- Home Insurance
- PMI


















































