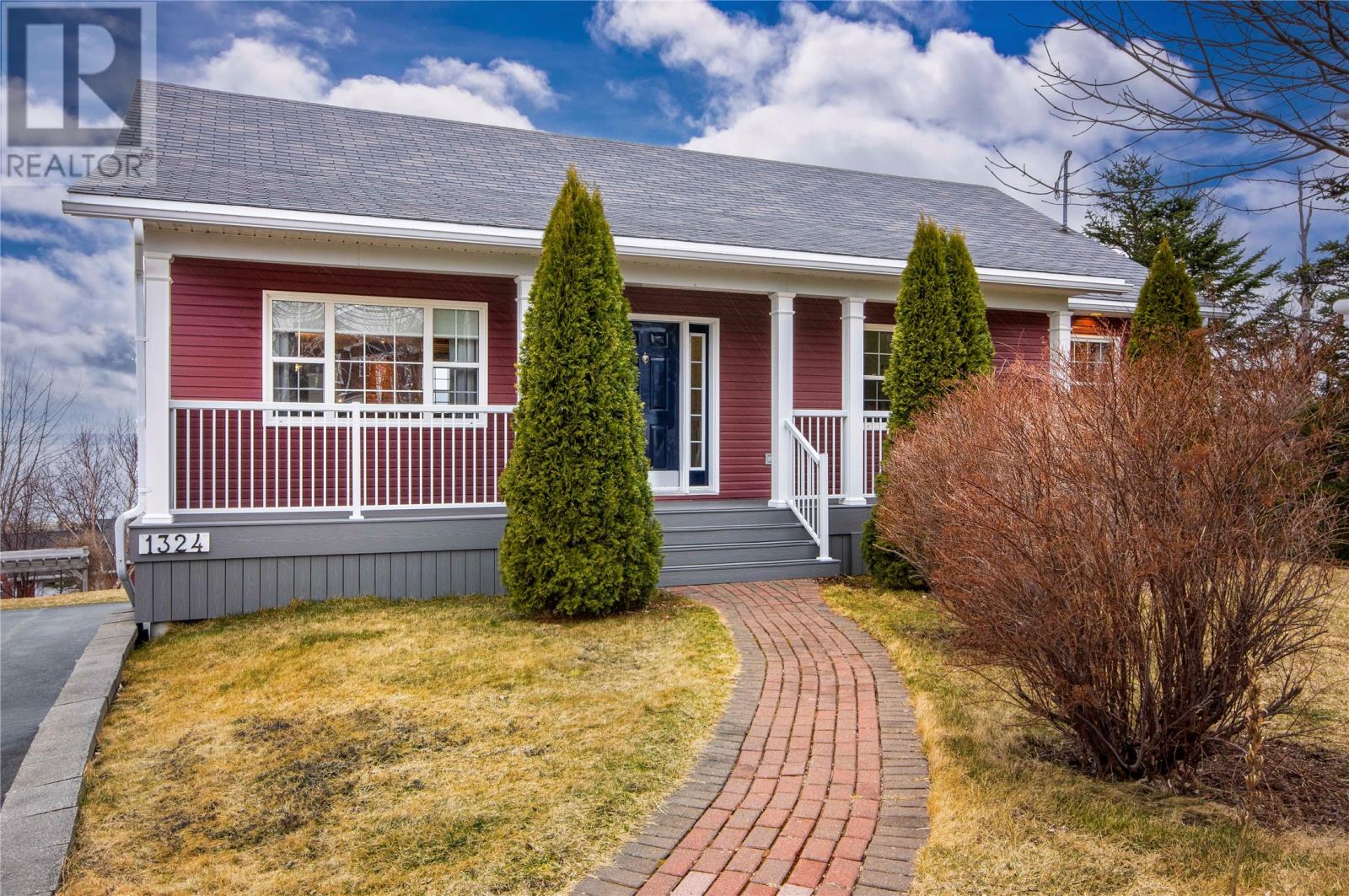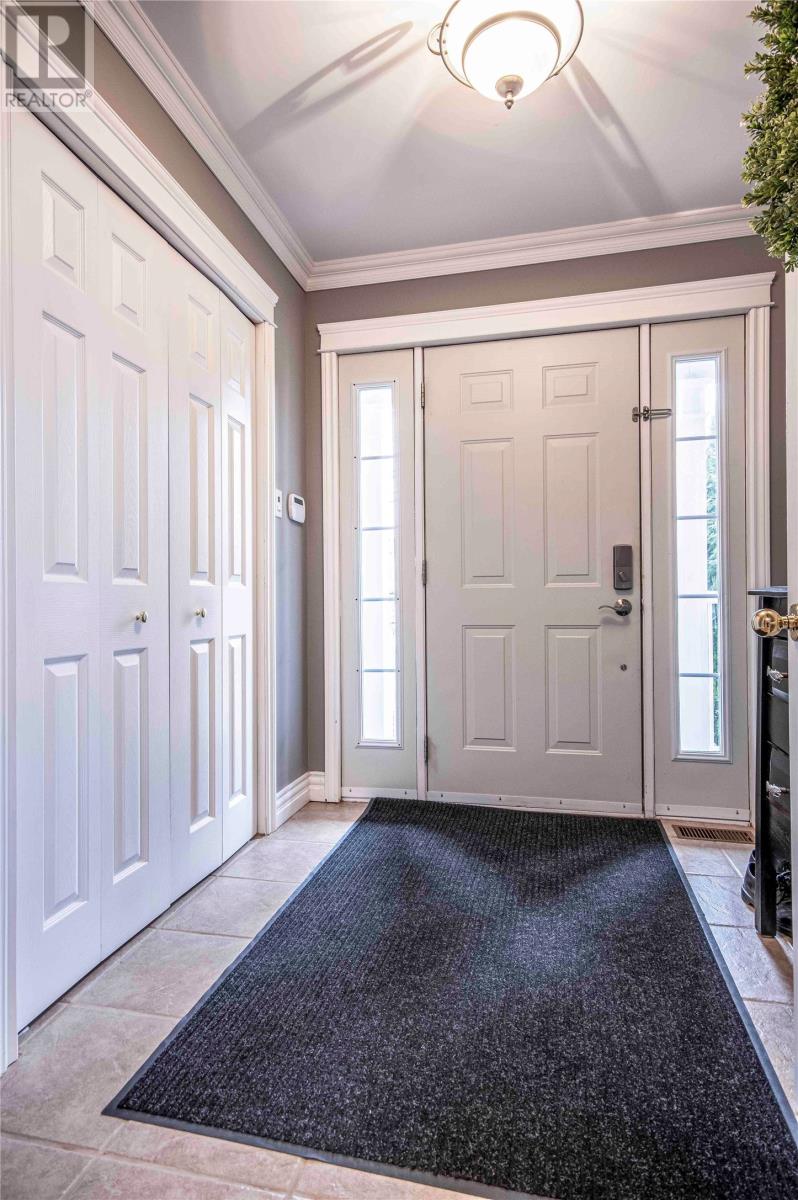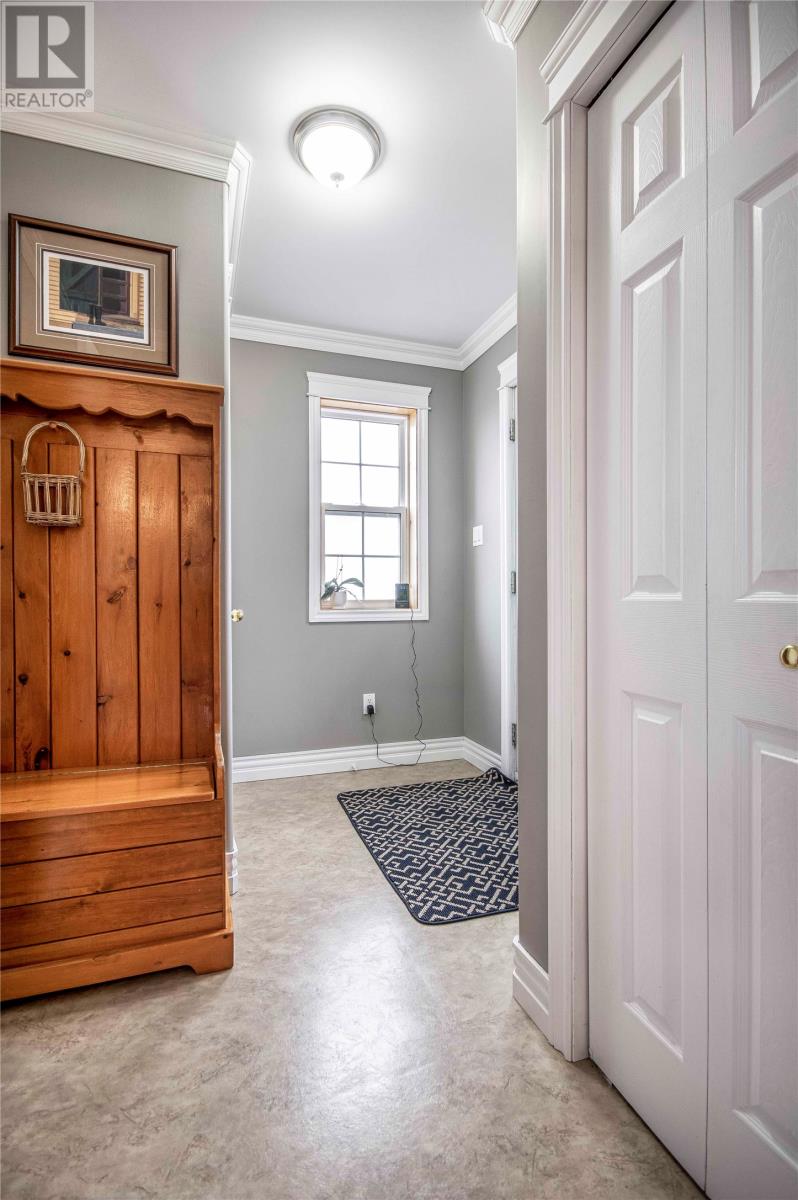Overview
- Single Family
- 3
- 3
- 2700
- 2005
Listed by: Century 21 Seller`s Choice Inc.
Description
Million Dollar View for Half the Price! This beautifully maintained 3-bedroom, 3-bath home offers over 2,700 sq ft of fully developed living space on an oversized lot, complete with a 20 x 15 in-house garage. With a southern exposure and panoramic views of Conception Bay, you can enjoy unforgettable sunsets from your expansive back deck or relax on the stunning new covered front deck, finished with low-maintenance composite decking and aluminum railings. Inside, the open-concept main floor is warm and inviting, featuring gleaming hardwood floors and plenty of natural light. The spacious primary bedroom includes a walk-in closet and ensuite bath, while two additional large bedrooms provide flexibility for family or guests. The fully developed lower level is the ultimate entertainment space, featuring a beautiful bar and games room anchored by a cozy three-way propane fireplace. There`s also a bonus room located behind the garageâperfectly suited to be your home office, hobby room, or private retreat. Comfort and efficiency go hand in hand with a ducted heat pump installed in 2018, providing year-round heating and cooling. Additional upgrades include topped-up attic insulation, a lifetime 60-gallon hot water tank, a 12 x 16 storage shed, and a charming pergola-covered firepit areaâperfect for enjoying summer nights under the stars. As per the sellerâs direction, there will be no conveyance of any written signed offer prior to 5 PM on April 6, 2025. All offers must remain open for acceptance until 8 PM that same day. Donât miss your chance to make this gem your ownâschedule your viewing today! (id:9704)
Rooms
- Bath (# pieces 1-6)
- Size: 7.5X7
- Family room - Fireplace
- Size: 28X19
- Laundry room
- Size: 9X8
- Mud room
- Size: 9X7
- Office
- Size: 9X9
- Utility room
- Size: 15X8
- Bath (# pieces 1-6)
- Size: b4
- Bedroom
- Size: 12X10
- Bedroom
- Size: 12X10
- Dining room
- Size: 18X12
- Ensuite
- Size: b4
- Kitchen
- Size: 11X13
- Living room
- Size: 13X12
- Porch
- Size: 9X7
- Primary Bedroom
- Size: 13.5X13
Details
Updated on 2025-04-07 16:10:20- Year Built:2005
- Appliances:Alarm System
- Zoning Description:House
- Lot Size:90x160
- Amenities:Recreation, Shopping
- View:Ocean view
Additional details
- Building Type:House
- Floor Space:2700 sqft
- Architectural Style:Bungalow
- Stories:1
- Baths:3
- Half Baths:0
- Bedrooms:3
- Rooms:15
- Flooring Type:Ceramic Tile, Hardwood, Laminate
- Sewer:Municipal sewage system
- Cooling Type:Air exchanger
- Heating Type:Forced air, Heat Pump
- Heating:Electric, Propane
- Exterior Finish:Vinyl siding
- Fireplace:Yes
- Construction Style Attachment:Detached
Mortgage Calculator
- Principal & Interest
- Property Tax
- Home Insurance
- PMI


































