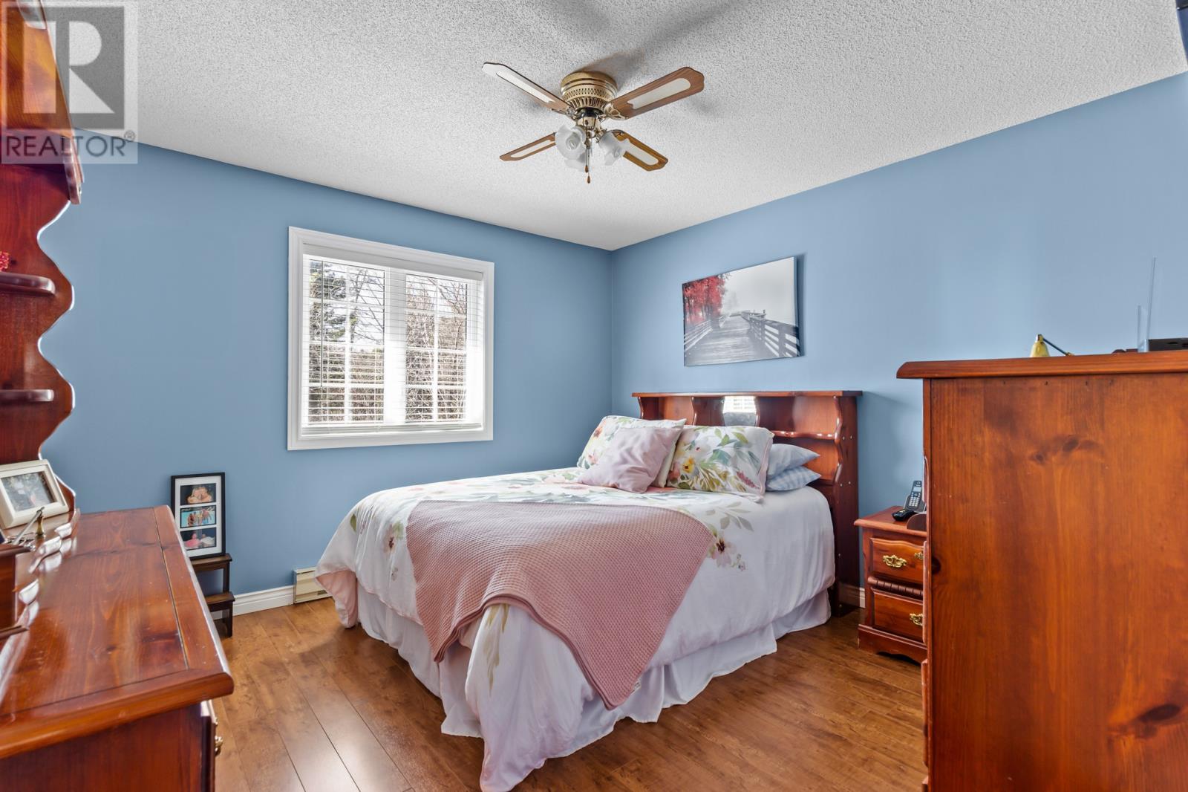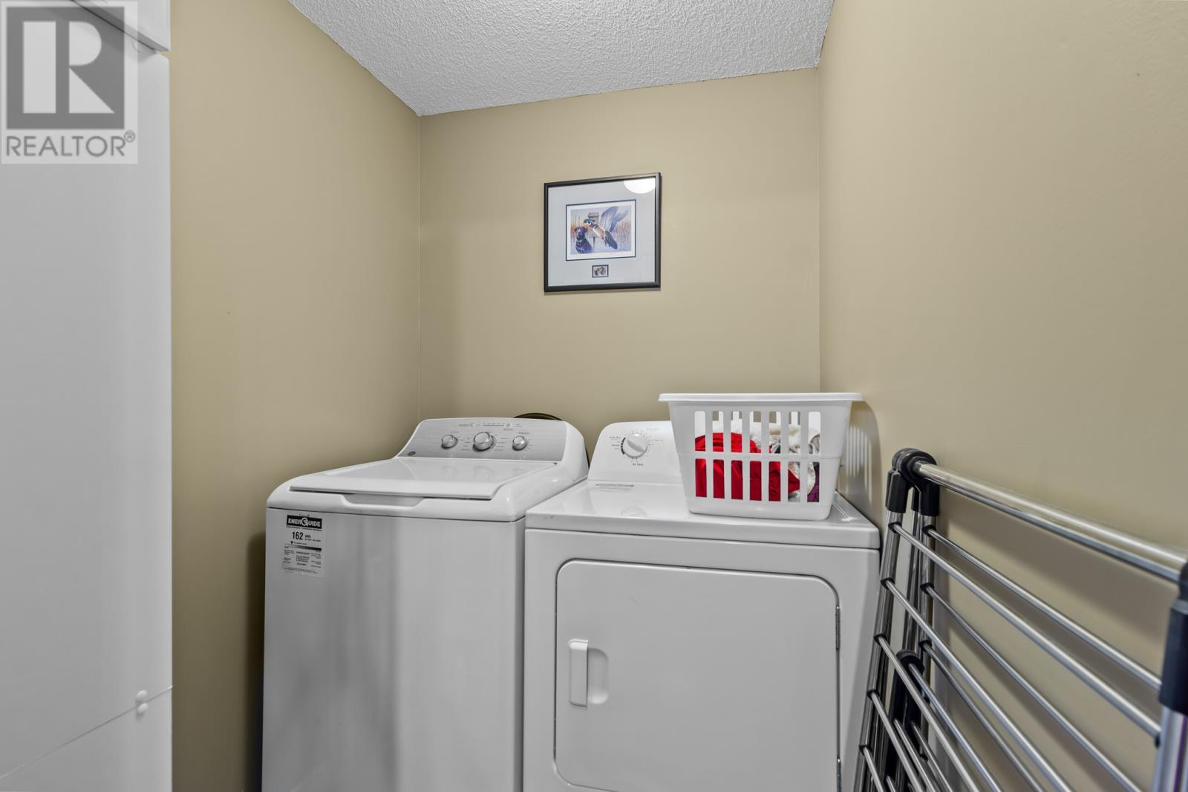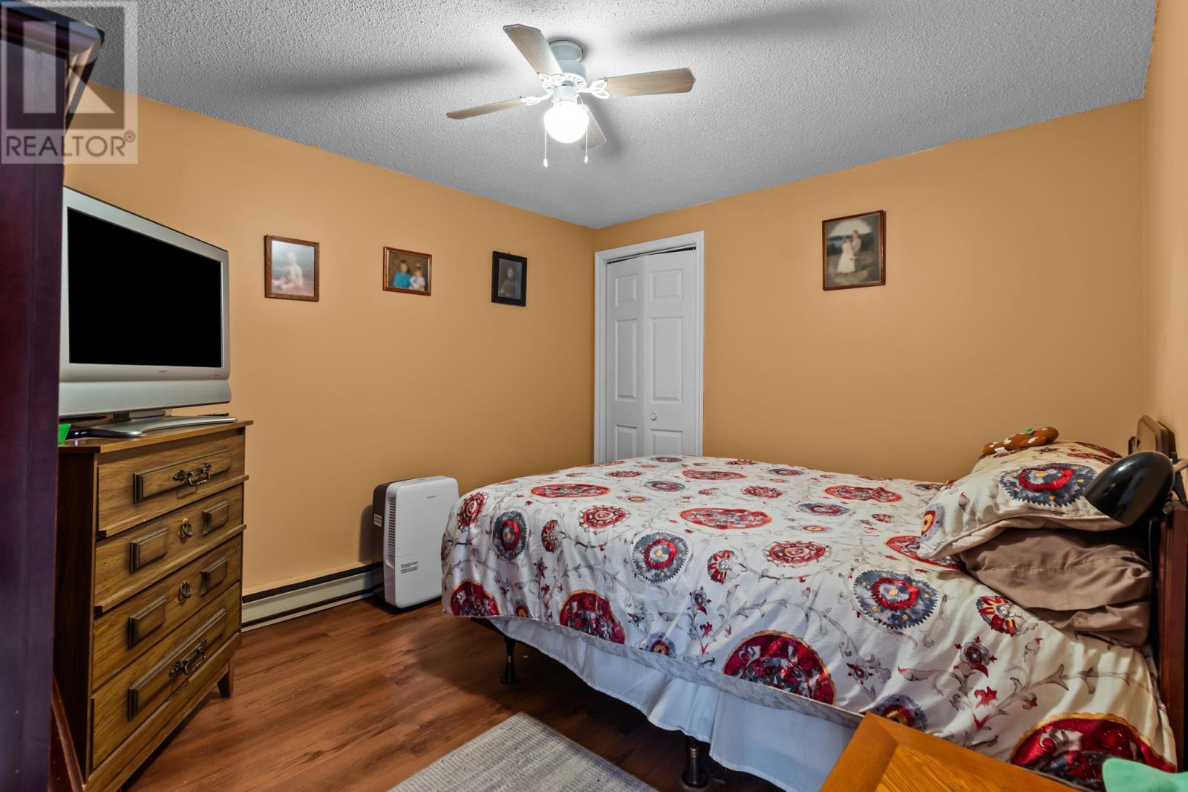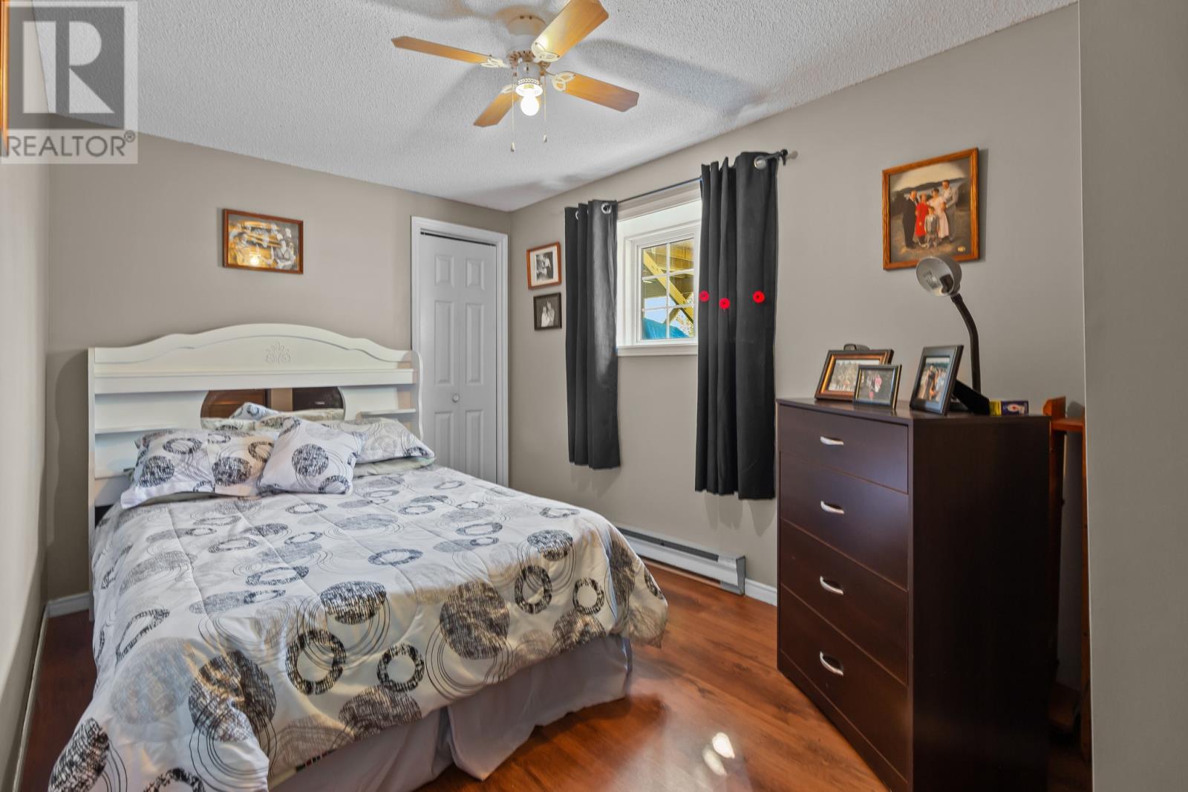Overview
- Single Family
- 4
- 3
- 2100
- 1992
Listed by: RE/MAX Infinity Realty Inc. - Sheraton Hotel
Description
This beautifully renovated 2-apartment home in the heart of Clarenville offers a perfect blend of modern living and investment potential. The main floor features a spacious open-concept living and dining area, a recently renovated kitchen, three comfortable bedrooms, including a master with a half-bath ensuite, and 1.5 bathrooms. Mini-split heating and cooling ensure year-round comfort, while a rec room in the basement provides additional living space. The fully separate basement apartment includes a recently updated kitchen, a cozy living room, one bedroom, a den, and a full bathroom, making it perfect for tenants or extended family. Enjoy year-round sun on the back patio, ideal for relaxing or outdoor dining. With ample parking, a low-maintenance yard, and a prime location near schools, shops, and recreation, this property is ideal for buyers seeking rental income or multi-generational living. Donât miss out on this move-in-ready, income-generating homeâschedule a viewing today! (id:9704)
Rooms
- Bath (# pieces 1-6)
- Size: 13.6x5
- Not known
- Size: 10x11.3
- Not known
- Size: 13x12
- Not known
- Size: 8.2x13
- Not known
- Size: 11.8x10
- Recreation room
- Size: 12x15
- Bath (# pieces 1-6)
- Size: 7x7
- Bedroom
- Size: 10.2x10.2
- Bedroom
- Size: 10.2x10.2
- Dining room
- Size: 9x10
- Ensuite
- Size: 5x7.4
- Kitchen
- Size: 12x12.2
- Laundry room
- Size: 6x5
- Living room
- Size: 13x13.4
- Porch
- Size: 6x5
- Primary Bedroom
- Size: 11.6x12.8
Details
Updated on 2025-04-22 16:10:18- Year Built:1992
- Appliances:Dishwasher, Refrigerator, Washer, Dryer
- Zoning Description:Two Apartment House
- Lot Size:50x100
Additional details
- Building Type:Two Apartment House
- Floor Space:2100 sqft
- Architectural Style:Bungalow
- Stories:1
- Baths:3
- Half Baths:1
- Bedrooms:4
- Rooms:16
- Flooring Type:Hardwood, Laminate, Mixed Flooring
- Foundation Type:Concrete
- Sewer:Municipal sewage system
- Heating Type:Baseboard heaters
- Heating:Electric
- Exterior Finish:Vinyl siding
- Construction Style Attachment:Detached
Mortgage Calculator
- Principal & Interest
- Property Tax
- Home Insurance
- PMI

































