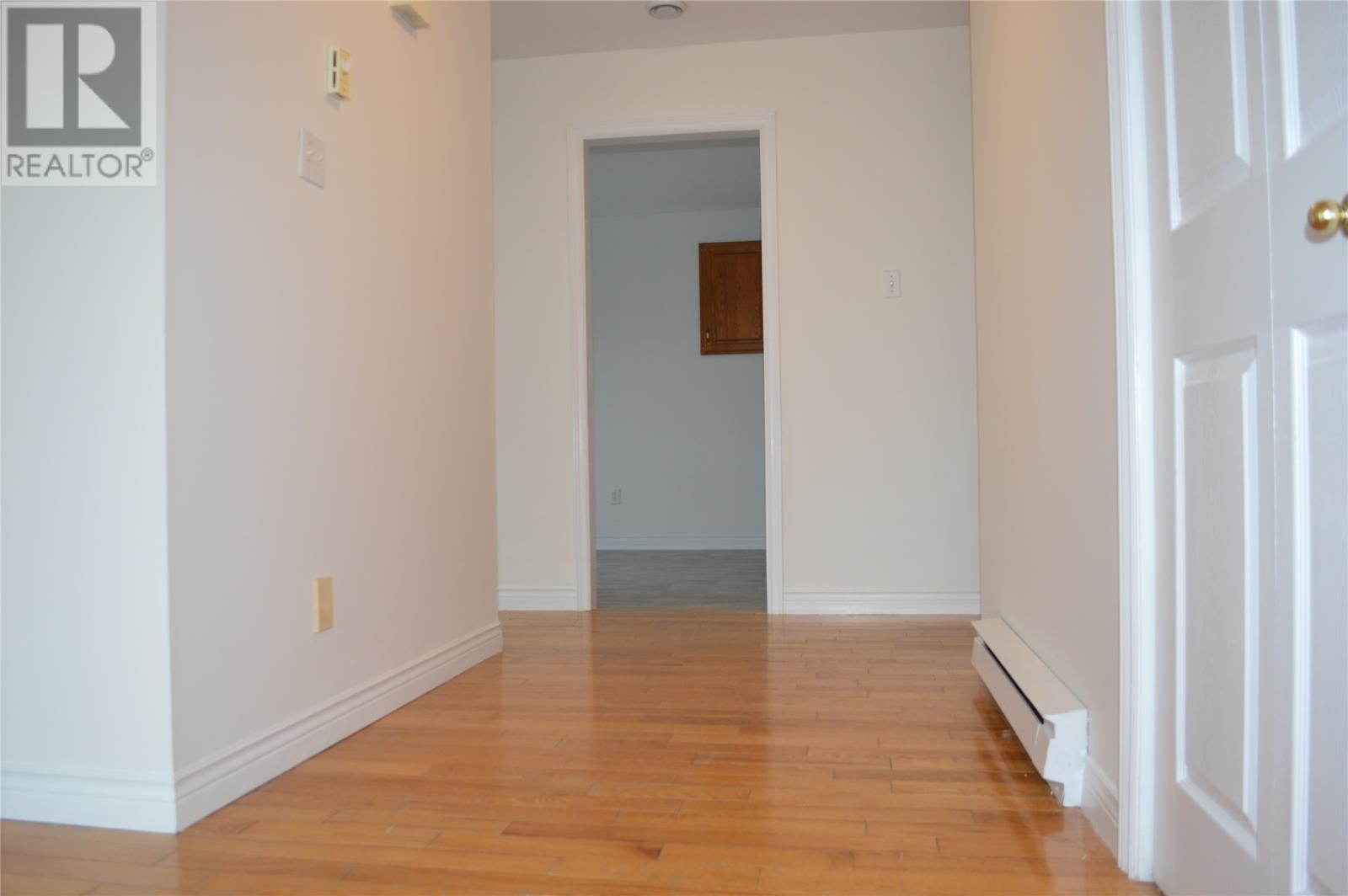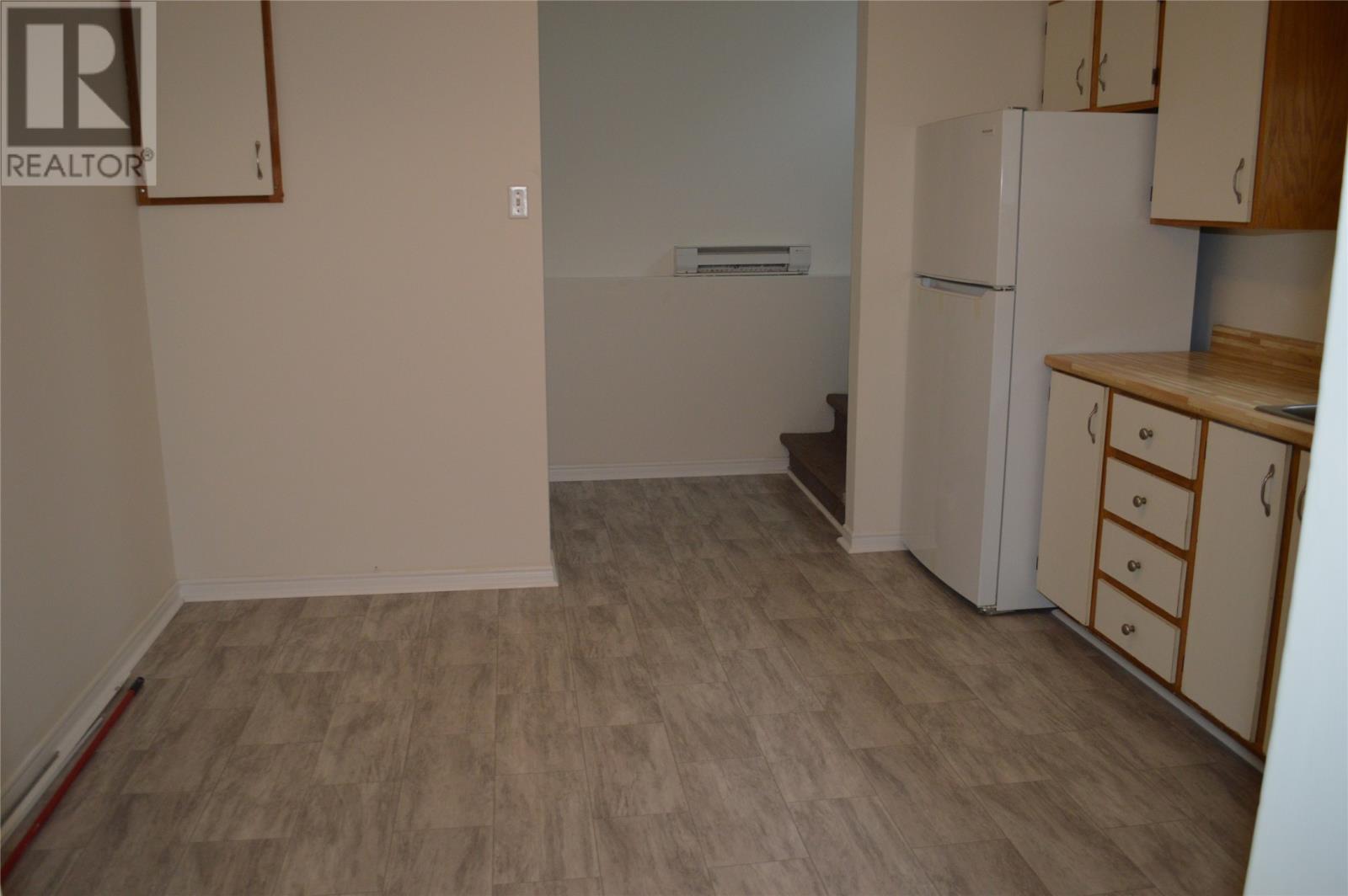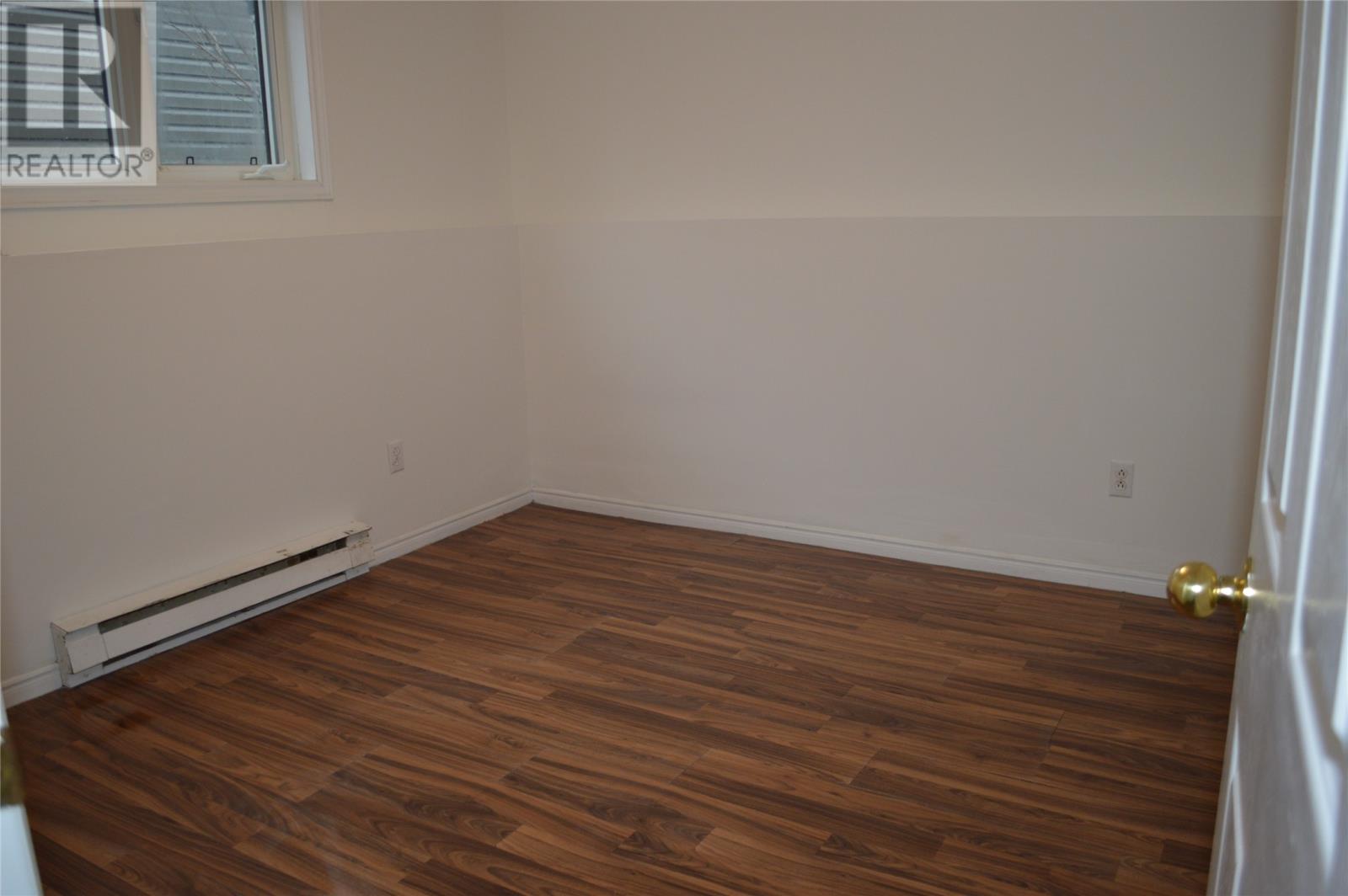Overview
- Single Family
- 5
- 3
- 2595
- 1994
Listed by: Royal LePage Atlantic Homestead
Description
This two-apartment home is located in a popular area of the east end, near shopping, recreation, and easy access to the Outer Ring Road. The main floor has a spacious eat-in kitchen with patio door to deck, separate dining room, large living room, three good sized bedrooms including a three piece ensuite off the primary bedroom. There is also a spacious rec room and laundry room in the lower level for the main unit. The main unit has hardwood flooring in the living room, dining room, and hallway, and the bedrooms all have laminate flooring. The apartment has a covered entrance and includes an eat-in kitchen, spacious living room, two good sized bedrooms, a laundry closet, and a full bathroom. The shingles were replaced in 2019. The Seller has signed a Sellers Direction stating that no offers will be presented prior to 4:00pm on April 25th, and all offers will be left open for acceptance until 9:00pm on April 25th. (id:9704)
Rooms
- Bath (# pieces 1-6)
- Size: B4
- Not known
- Size: 10.8 X 11.9
- Not known
- Size: 13 X 13
- Not known
- Size: 10.3 X 10.8
- Not known
- Size: 8.7 X 8.8
- Not known
- Size: 4 X 7
- Laundry room
- Size: 7 X 7
- Recreation room
- Size: 13 X 13
- Bath (# pieces 1-6)
- Size: B4
- Bedroom
- Size: 9.6 X 10
- Bedroom
- Size: 8.6 X 10
- Dining room
- Size: 8.9 X 11.6
- Ensuite
- Size: E3
- Living room
- Size: 13.6 X 15
- Not known
- Size: 10 X 15
- Primary Bedroom
- Size: 11 X 13.6
Details
Updated on 2025-04-24 16:10:15- Year Built:1994
- Appliances:Dishwasher, Refrigerator, Stove
- Zoning Description:Two Apartment House
- Lot Size:48 X 98
- Amenities:Recreation, Shopping
Additional details
- Building Type:Two Apartment House
- Floor Space:2595 sqft
- Baths:3
- Half Baths:0
- Bedrooms:5
- Rooms:16
- Flooring Type:Hardwood, Laminate, Other
- Construction Style:Split level
- Foundation Type:Concrete
- Sewer:Municipal sewage system
- Heating Type:Baseboard heaters
- Heating:Electric
- Exterior Finish:Vinyl siding
- Construction Style Attachment:Detached
Mortgage Calculator
- Principal & Interest
- Property Tax
- Home Insurance
- PMI








































