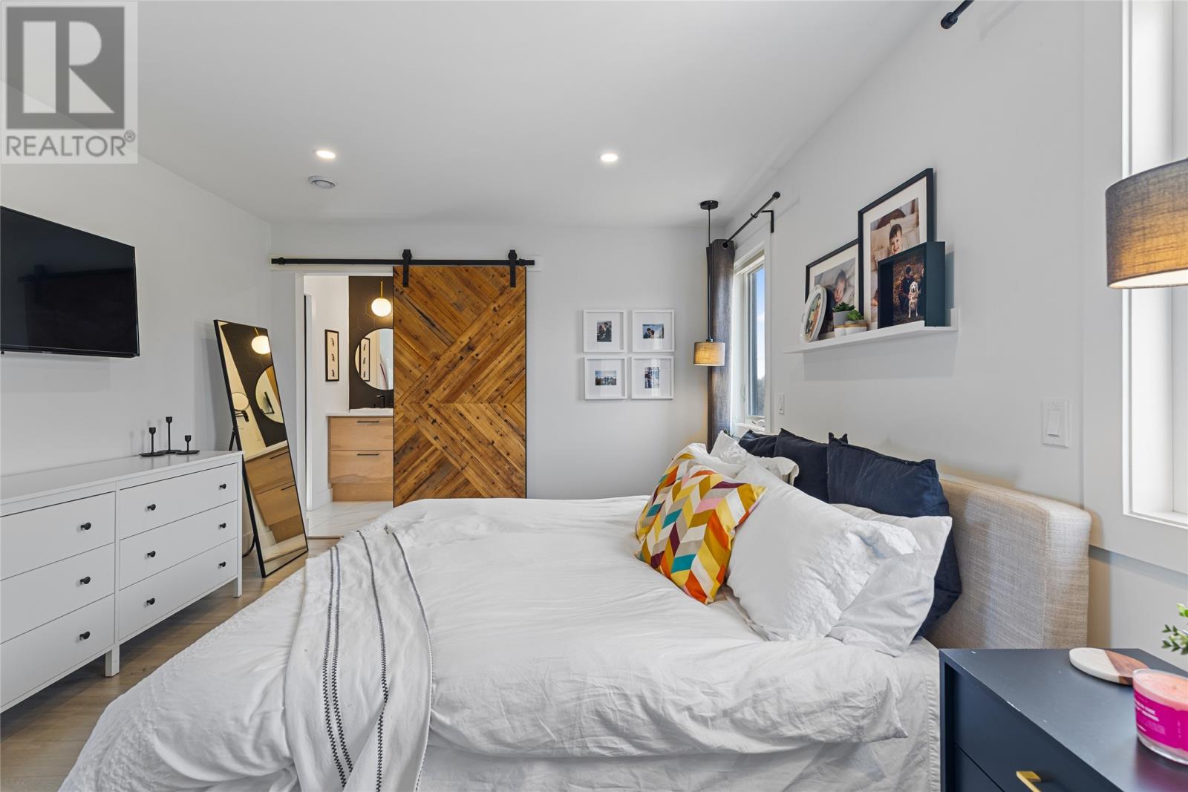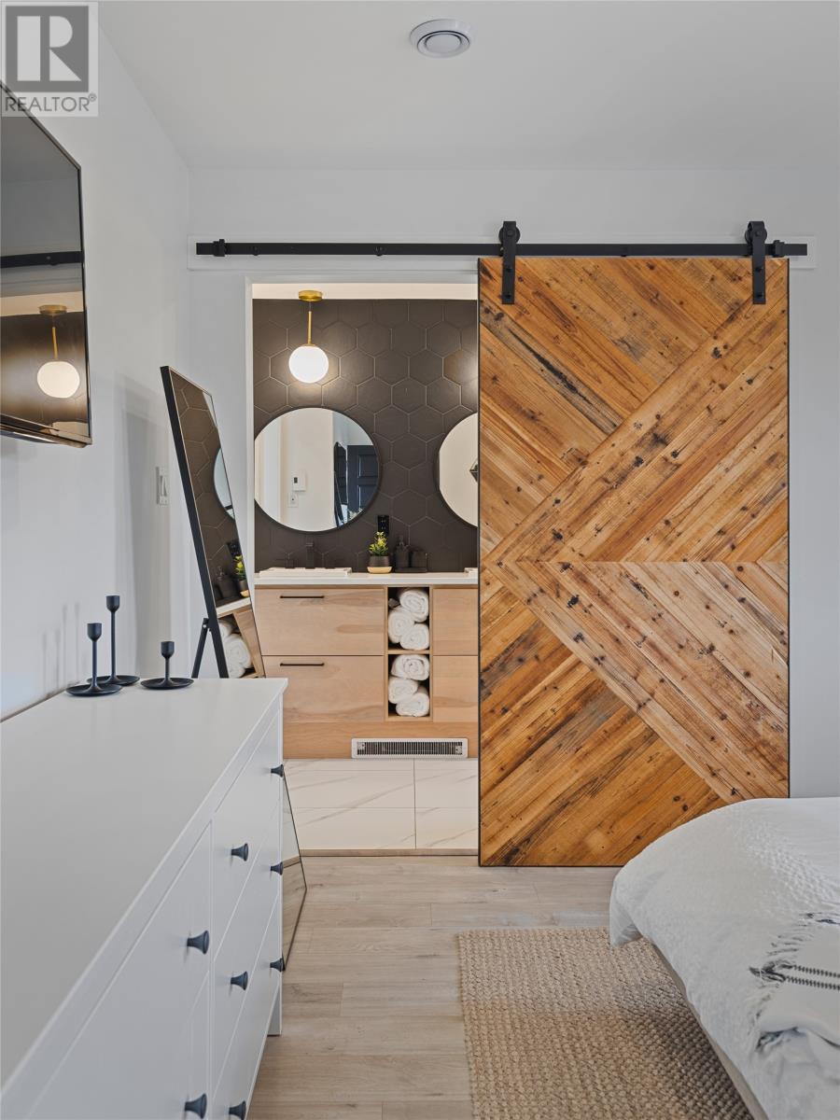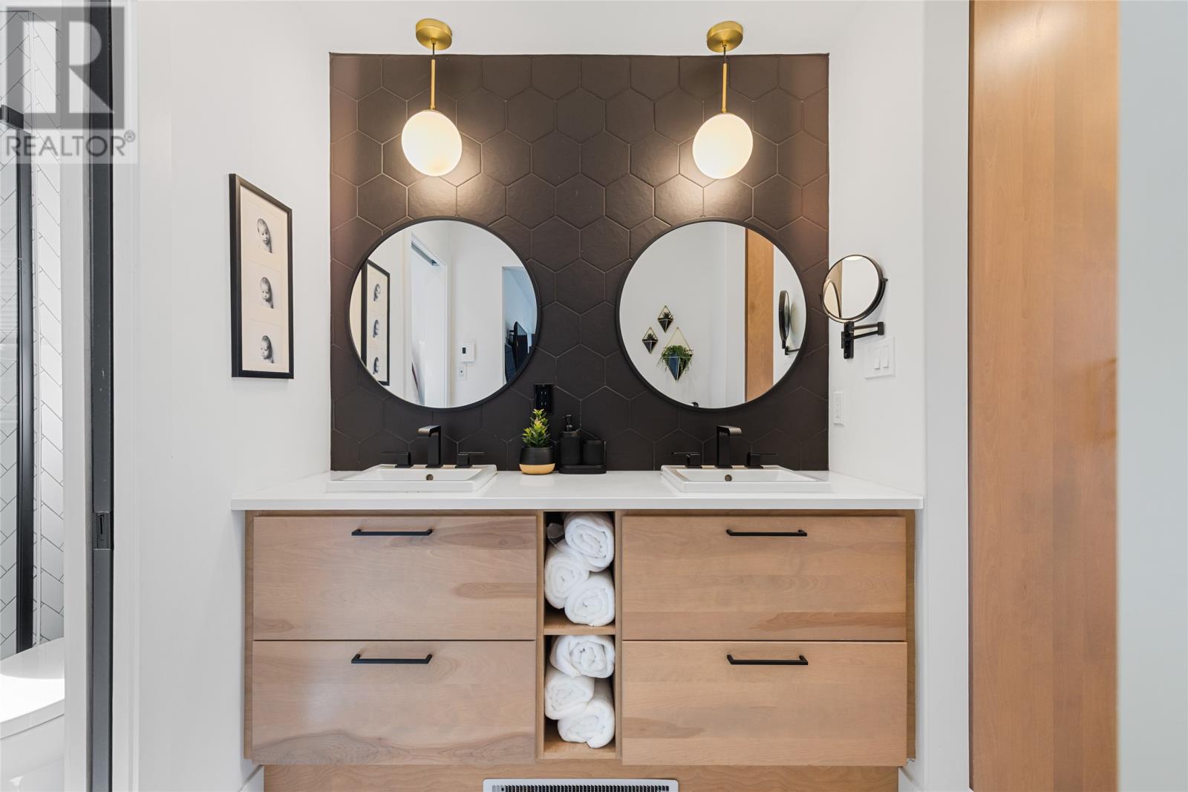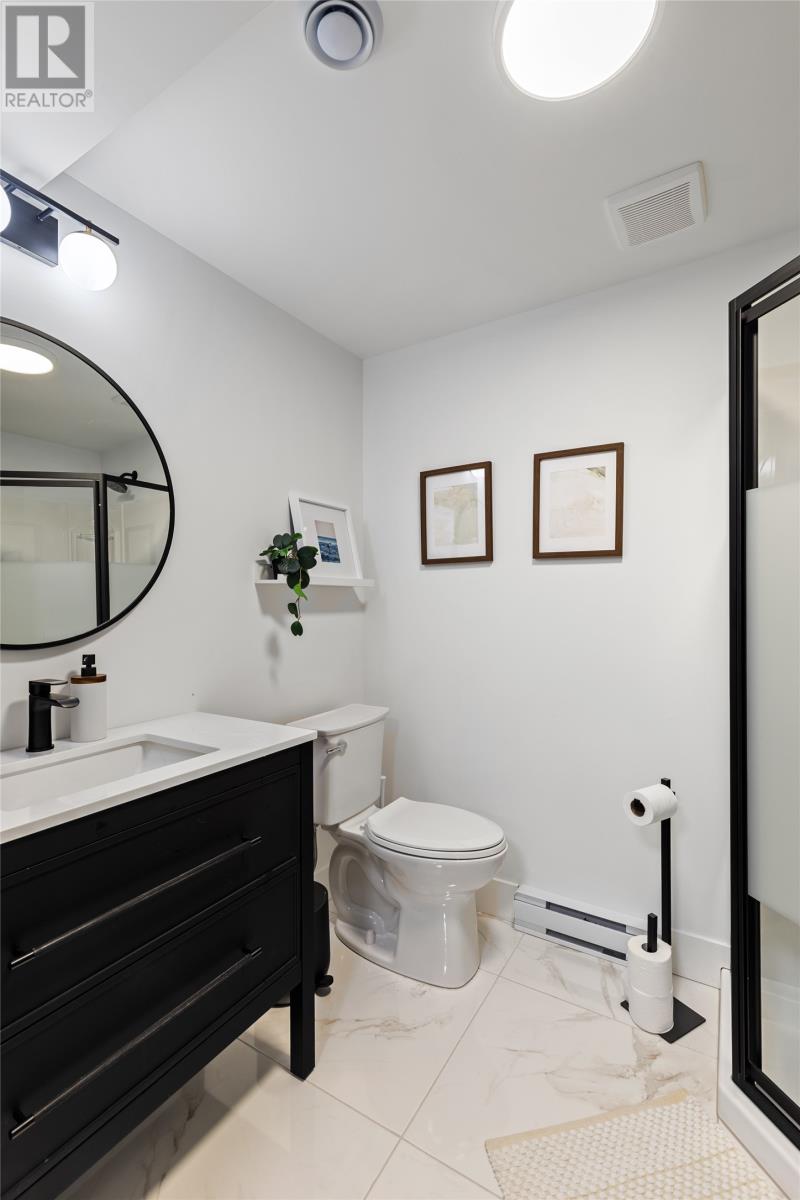Overview
- Single Family
- 4
- 4
- 2785
- 2021
Listed by: RE/MAX Infinity Realty Inc. - Sheraton Hotel
Description
Stunning 2-storey family home located in the highly sought-after East End Clovelly neighborhood, offering a perfect blend of comfort, & convenience. Situated close to Stavanger Drive, St. Johnâs International Airport, schools, & scenic walking trails. Upon entering through the porch, you are greeted by an expansive foyer with a walk-in closet & oversized mudroom leading to the attached garage & powder room. Featuring 9-foot ceilings throughout the main level, the layout includes the spacious living room showcasing a propane fireplace & custom-built cabinetry. The gourmet kitchen is a chefâs dream, featuring a 10-ft island with seating, floor-to-ceiling cabinetry, solid surface countertops, a custom backsplash, pot filler, & propane stove. Adjacent to the kitchen is a formal dining area with custom built-ins, including a bar fridge, adding an extra touch of sophistication. A beautifully crafted hardwood staircase with a striking feature wall leads you to the upper level, where youâll find 3 generously-sized bedrooms. The primary suite is complete with a luxurious ensuite bathroom with custom shower & walk-in closet. A spacious family bathroom & a well-positioned laundry room add convenience to this level. The fully developed basement offers even more space to enjoy, with a large rec room, a 4th bedroom, an office, ample storage, & a full bath â making it the perfect space for family entertainment & guests. This home spares no expense, with high-end finishes throughout, including custom stonework on the walkway, a fully fenced backyard, & an oversized patio â ideal for entertaining or simply relaxing in the evening sun. Additional highlights include a triple-head mini-split system for year-round comfort, & backing onto a greenbelt with easy access to walking trails. This exceptional property offers unparalleled quality, style, & location! Offers to be submitted by 5pm April 14 and left open for acceptance until 7pm April 14 (id:9704)
Rooms
- Bath (# pieces 1-6)
- Size: 3pc
- Bedroom
- Size: 10 x 12
- Office
- Size: 6.10 x 9.2
- Recreation room
- Size: 9.1 x 13.11
- Storage
- Size: 5.2 x 22
- Bath (# pieces 1-6)
- Size: 2pc
- Dining room
- Size: 11.3 x 11.6
- Kitchen
- Size: 15.4 x 16.2
- Living room
- Size: 15.9 x 11.3
- Mud room
- Size: 9 x 5
- Not known
- Size: 22.5 x 14.10
- Porch
- Size: 10.10 x 6.11
- Bath (# pieces 1-6)
- Size: 4pc
- Bedroom
- Size: 10.4 x 10.5
- Bedroom
- Size: 11.5 x 12
- Ensuite
- Size: 4pc
- Laundry room
- Size: 8.5 x 5.6
- Primary Bedroom
- Size: 11.6 x 12.11
- Storage
- Size: 3.1 x 5.3 WIC
Details
Updated on 2025-04-18 16:10:28- Year Built:2021
- Zoning Description:House
- Lot Size:105x35x104x49
- Amenities:Recreation, Shopping
Additional details
- Building Type:House
- Floor Space:2785 sqft
- Architectural Style:2 Level
- Stories:2
- Baths:4
- Half Baths:1
- Bedrooms:4
- Rooms:19
- Flooring Type:Carpeted, Ceramic Tile, Hardwood, Laminate, Mixed Flooring
- Foundation Type:Concrete
- Sewer:Municipal sewage system
- Heating Type:Baseboard heaters
- Heating:Electric, Propane
- Exterior Finish:Vinyl siding
- Fireplace:Yes
- Construction Style Attachment:Detached
Mortgage Calculator
- Principal & Interest
- Property Tax
- Home Insurance
- PMI











































