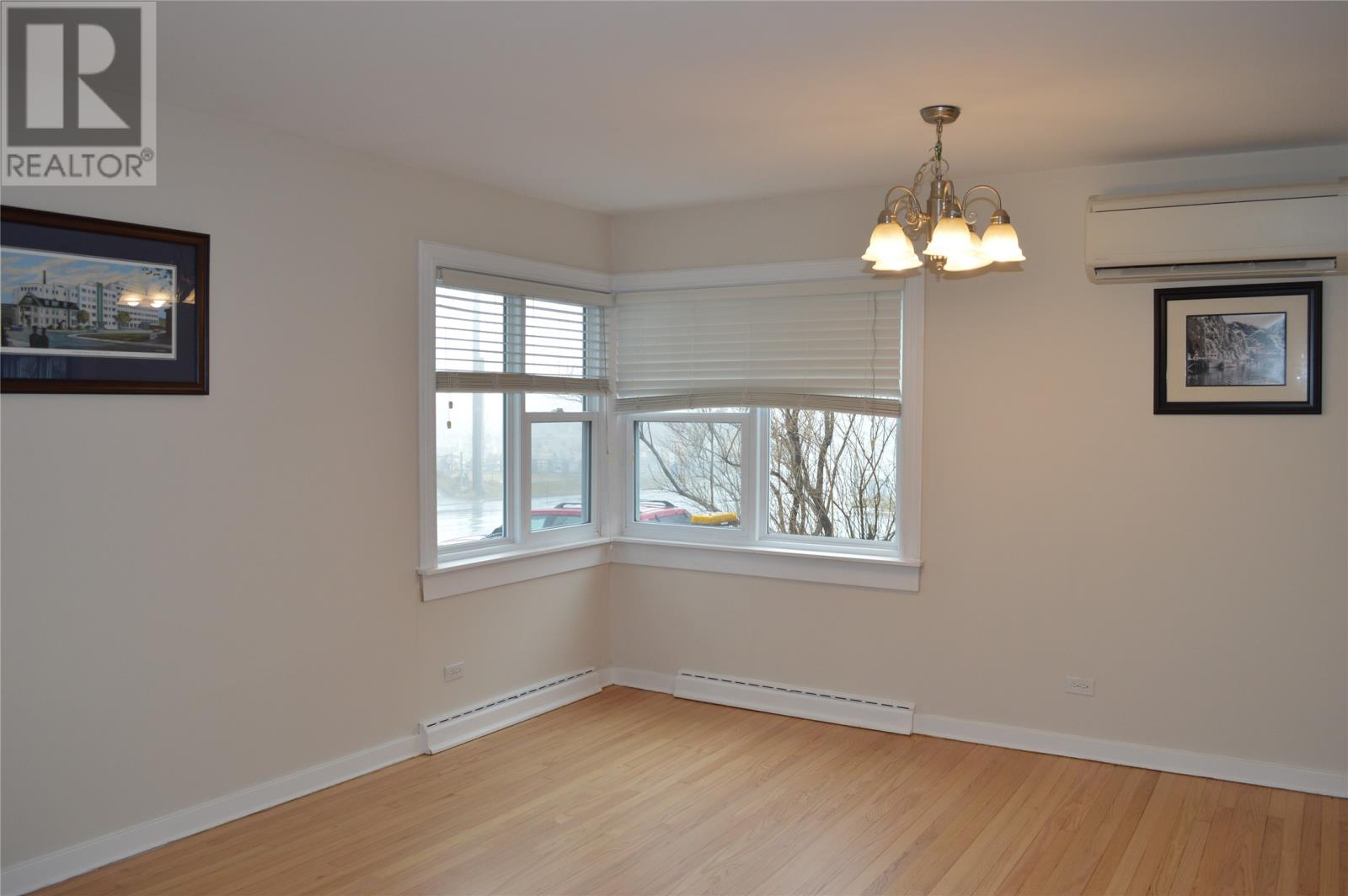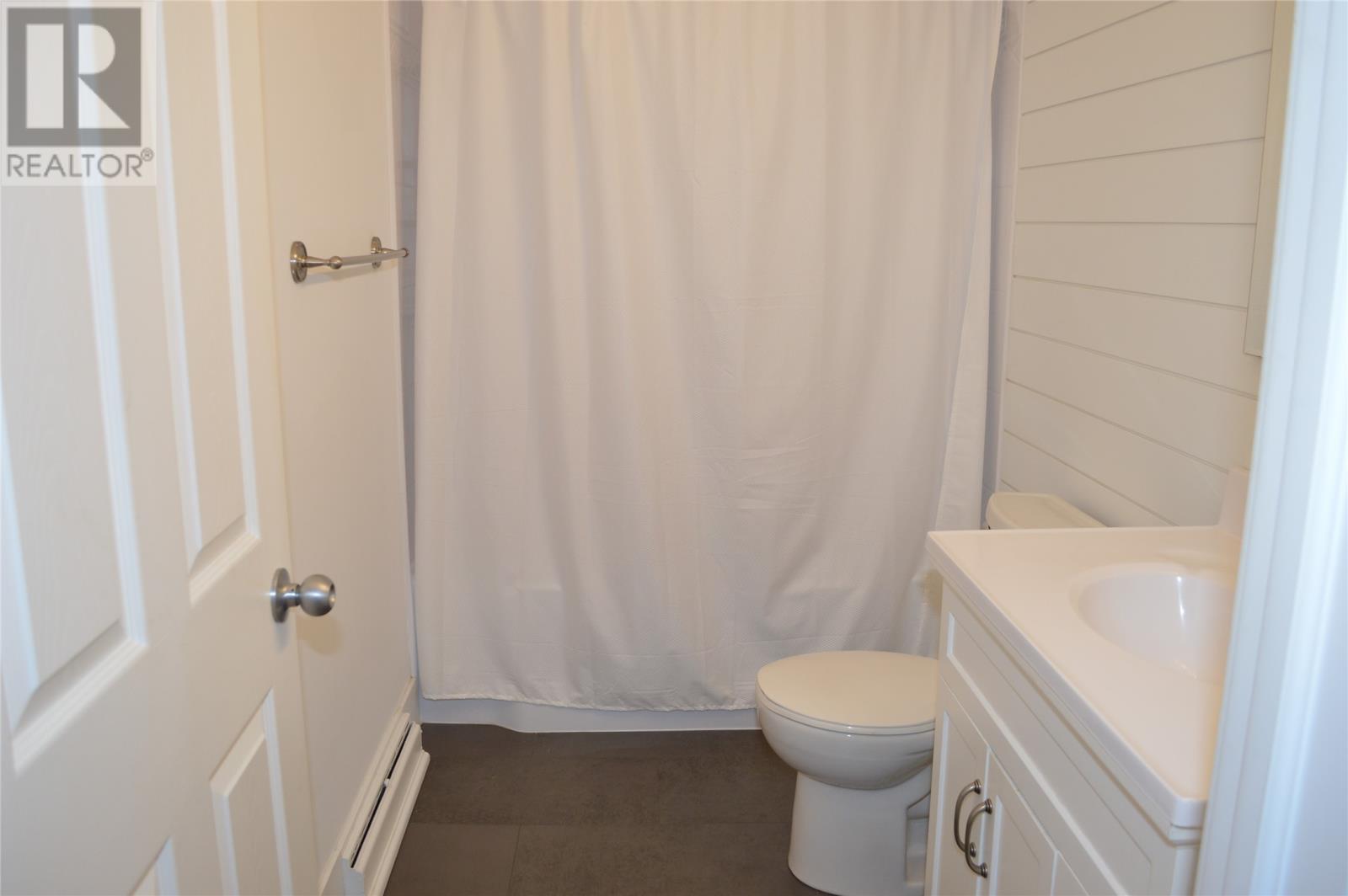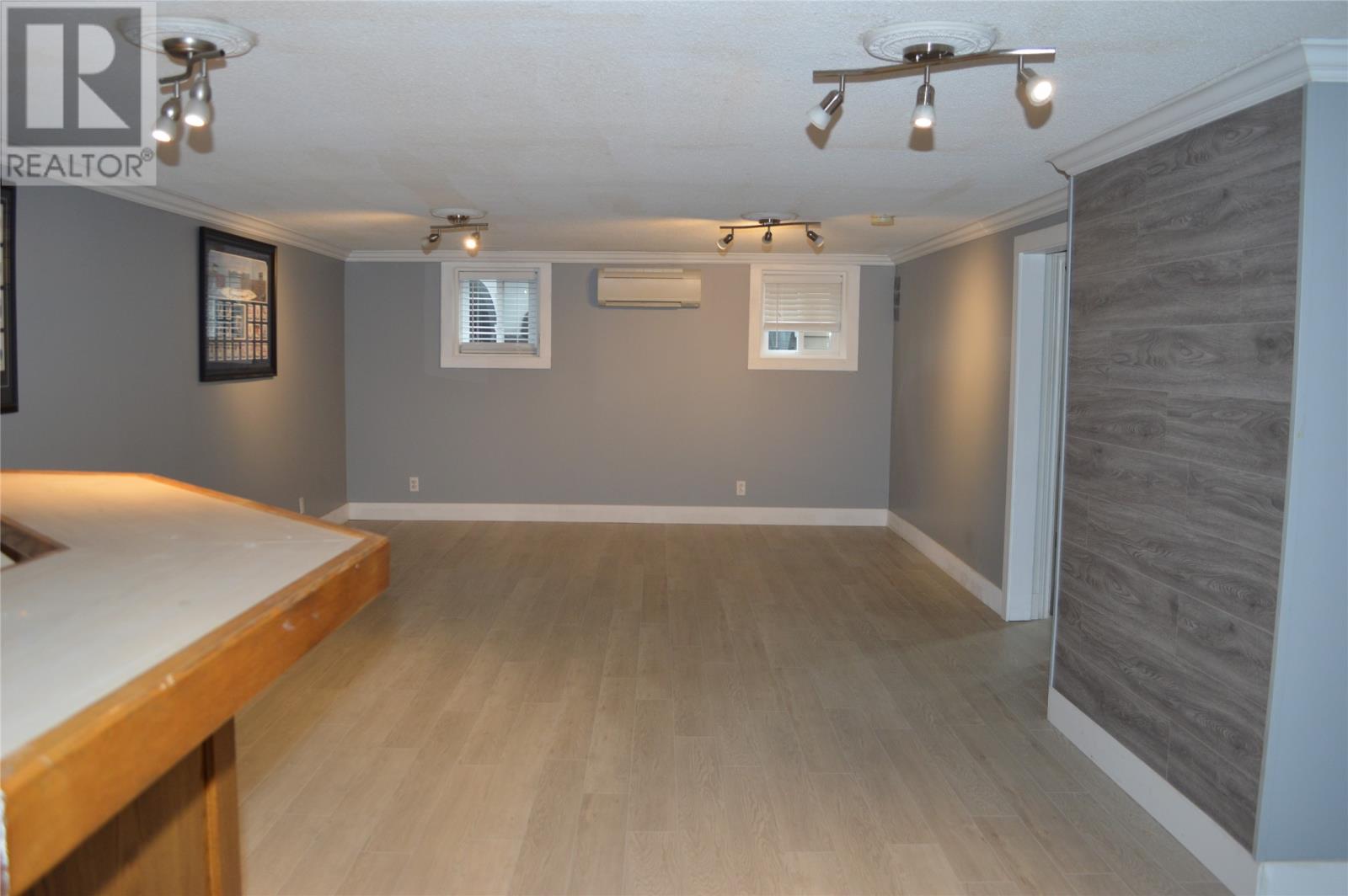Overview
- Single Family
- 3
- 2
- 2520
- 1958
Listed by: Royal LePage Atlantic Homestead
Description
Very well maintained bungalow in the east end close to all amenities and minutes to the harbourfront. The main floor has a huge living room, dining area, spacious kitchen with stainless steel appliances, three good sized bedrooms, and a full bathroom. The main living areas feature lovely hardwood flooring that was recently refinished, barn doors, pot lights and mini split heat pump. Lower level boasts a large rec room with a second mini split, a bar, den, office, laundry, half bathroom plus utility/storage room. (The den and office could be bedrooms, but the windows currently don`t meet egress). The basement could easily be converted into an apartment if desired. The backyard has a massive deck perfect for entertaining and barbecues, there is a detached 16 X 16 shed. This house shows very well and the windows, siding, shingles, and main bath have all be redone within the last 6 - 9 years. (id:9704)
Rooms
- Bath (# pieces 1-6)
- Size: B2
- Den
- Size: 14`3 X 15
- Laundry room
- Size: 4`3 X 5`7
- Office
- Size: 10 X 10
- Recreation room
- Size: 14`3 X 20.5
- Utility room
- Size: 9`10 X 14`6
- Bath (# pieces 1-6)
- Size: B4
- Bedroom
- Size: 9`9 X 10
- Bedroom
- Size: 9`7 X 10
- Dining room
- Size: 8`10 X 13`7
- Kitchen
- Size: 10`2 X 16
- Living room
- Size: 13`7 X 18`5
- Primary Bedroom
- Size: 10`6 X 13`6
Details
Updated on 2025-04-24 16:10:10- Year Built:1958
- Appliances:Dishwasher, Refrigerator, Microwave, Stove, Washer, Dryer
- Zoning Description:House
- Lot Size:60 X 100 X 55 X 104
- Amenities:Recreation, Shopping
Additional details
- Building Type:House
- Floor Space:2520 sqft
- Architectural Style:Bungalow
- Stories:1
- Baths:2
- Half Baths:1
- Bedrooms:3
- Rooms:13
- Flooring Type:Hardwood, Laminate
- Foundation Type:Concrete
- Sewer:Municipal sewage system
- Heating Type:Forced air
- Heating:Oil
- Exterior Finish:Vinyl siding
- Fireplace:Yes
- Construction Style Attachment:Detached
Mortgage Calculator
- Principal & Interest
- Property Tax
- Home Insurance
- PMI


































