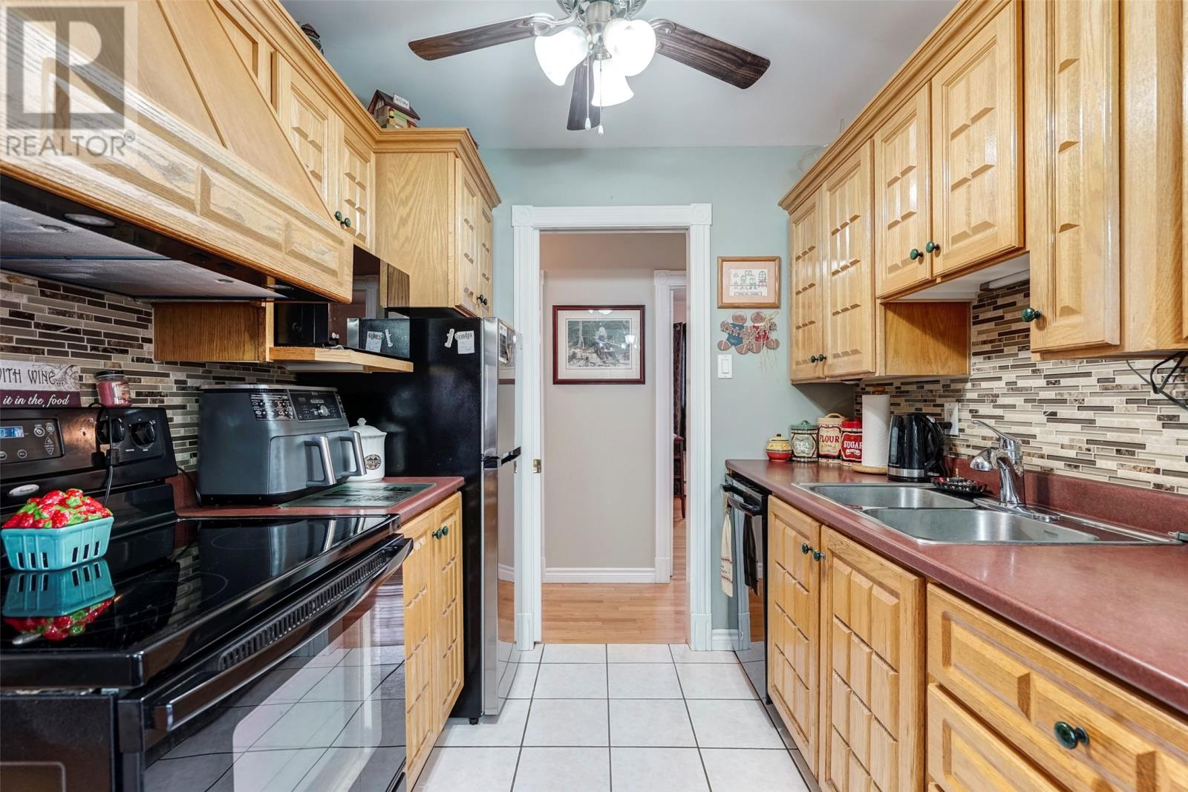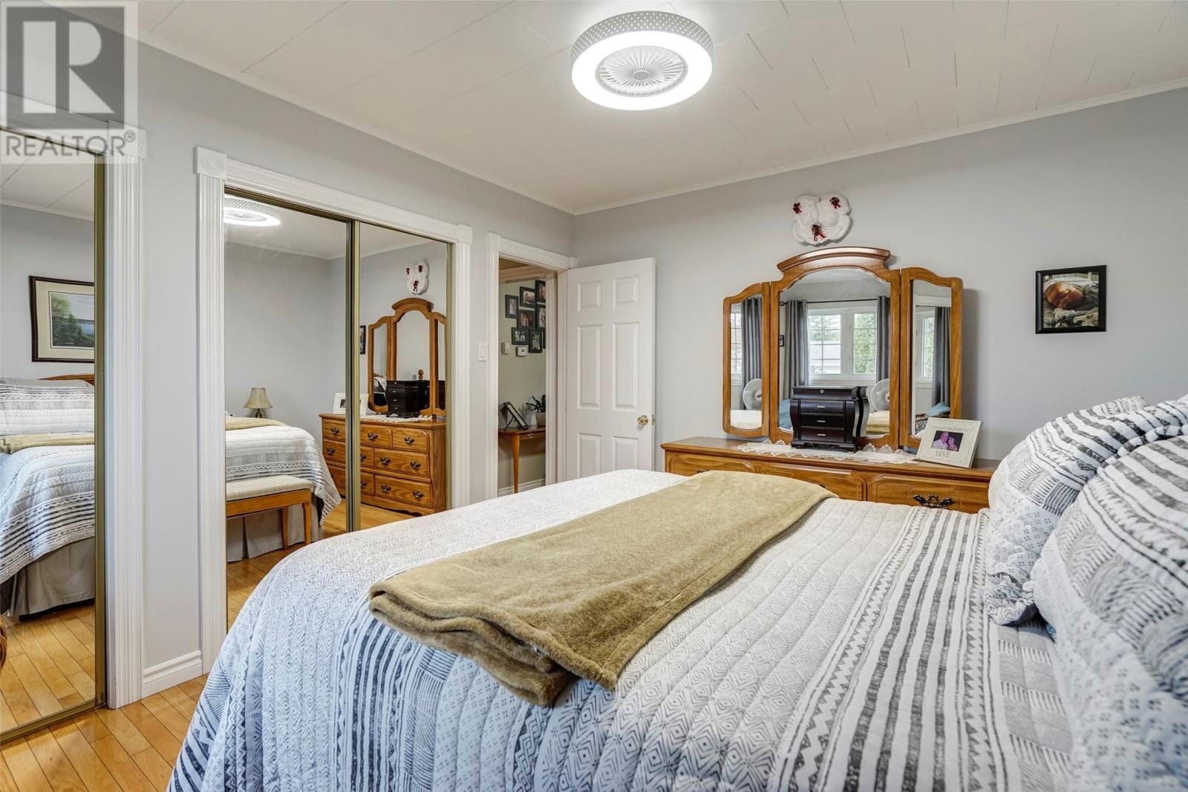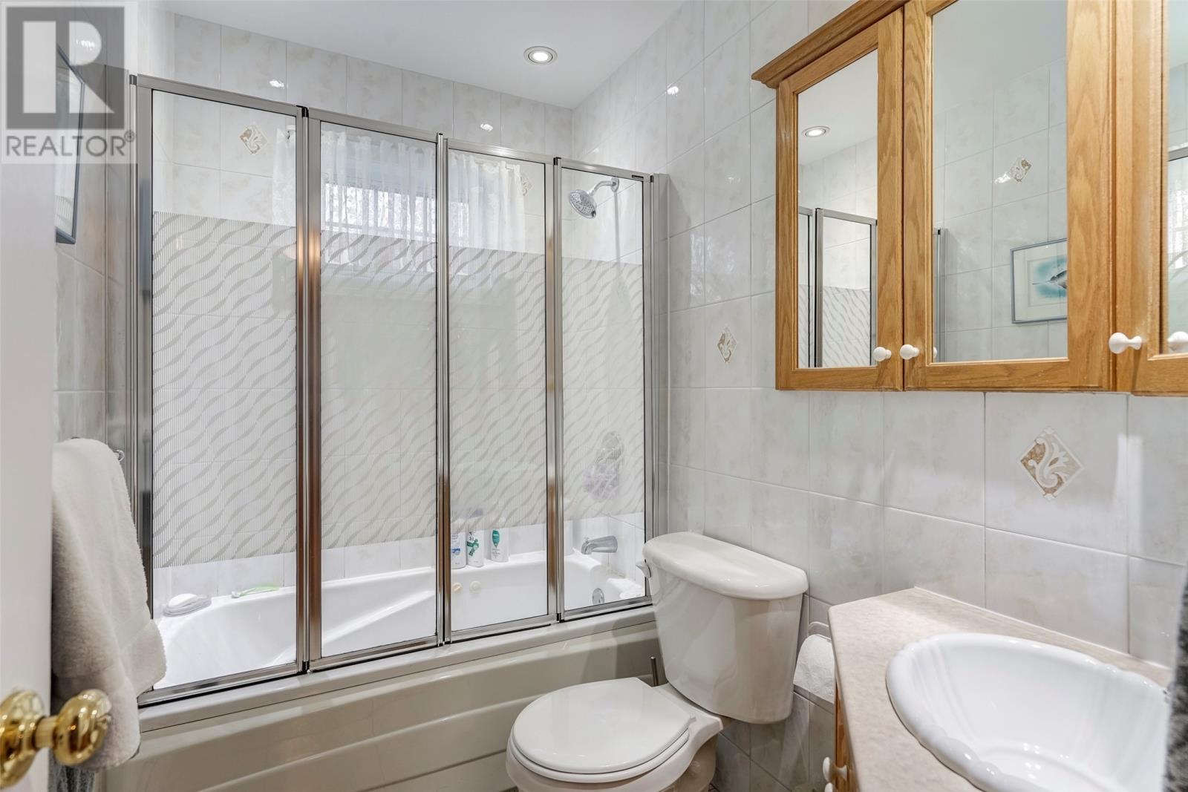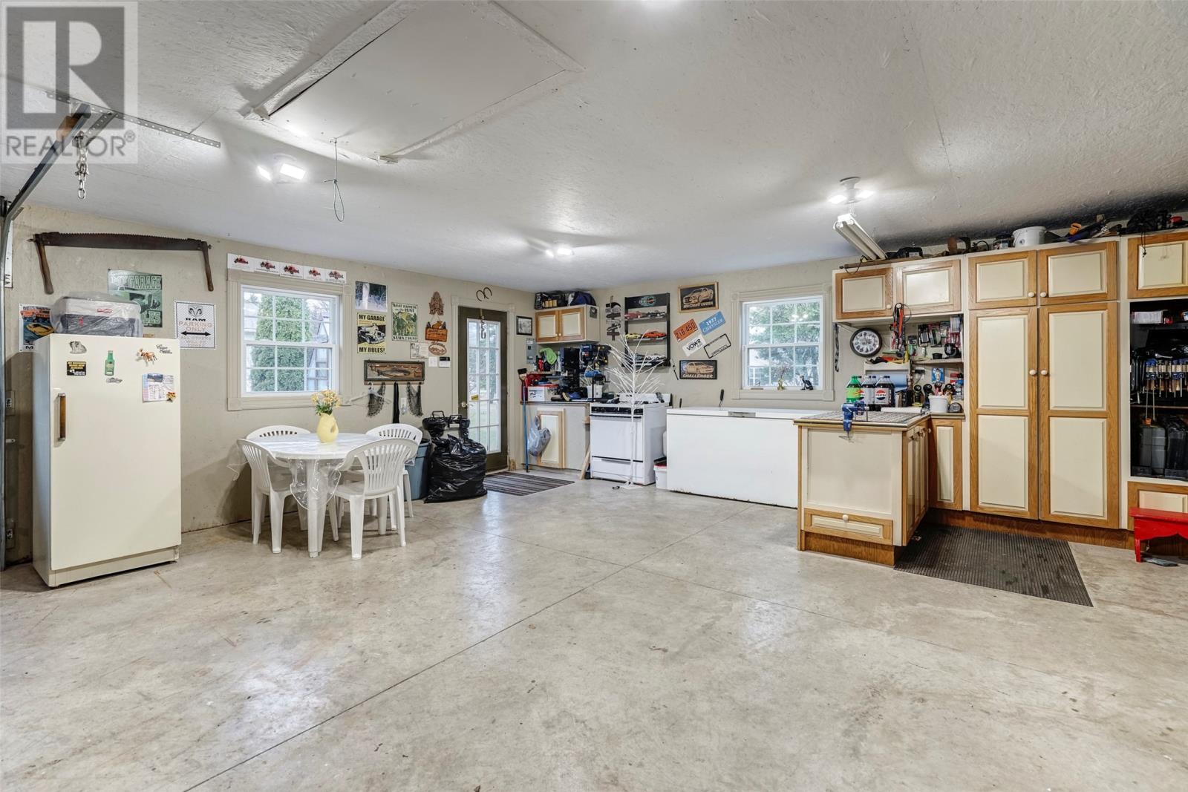Overview
- Single Family
- 3
- 1
- 2100
- 1975
Listed by: Royal LePage Atlantic Homestead
Description
127 Main Street in Clarkes Beach, NL, is a beautifully maintained bungalow situated in a family-friendly neighborhood. Set on over a half-acre lot with town services, this well-cared-for home offers the perfect blend of comfort, practicality, and style. The property boasts a beautifully landscaped, level lot accentuated by mature trees and shrubs that provide natural privacy and curb appeal. A double paved driveway leads to a detached garage, ensuring ample parking and convenience. Inside, the home features beautiful hardwood flooring throughout the main living areas. The living room is enhanced by a cozy propane fireplace, setting the scene for comfortable gatherings. The kitchen and bathroom include beautiful ceramic flooring, combining practicality with style. The home offers three spacious bedrooms along with a well-appointed full bathroom (a 3-piece bath), ensuring ample space for family living. A standout feature of this property is its fully developed basement, which has been thoughtfully designed to include a large rec-room complete with a charming bar, an office space ideal for working from home, and a dedicated laundry room fitted with cabinetry, countertops, and a large utility area featuring additional storage shelving. The property has been carefully maintained and upgraded over the years. New shingles were installed in 2024, while the windows, doors, and siding have been updated approximately 10-12 years ago. A new furnace installed 12 years back ensures efficient heating, and recent pex plumbing upgrades. This well-kept bungalow is the ideal home for those seeking comfort, conveniences and a family-friendly community. Two sheds and greenhouse not included in sale. Don`t miss the chance to make this exceptional property your new home! (id:9704)
Rooms
- Laundry room
- Size: 11.5 x 7.7
- Office
- Size: 14.3 x 11.5
- Recreation room
- Size: 33.11 x 13
- Utility room
- Size: 12.5 x 7.11
- Bath (# pieces 1-6)
- Size: 3pc
- Bedroom
- Size: 8.3 x 10.1
- Bedroom
- Size: 10.5 x 10.1
- Dining nook
- Size: 7.8 x 15.9
- Kitchen
- Size: 7.8 x 7.7
- Living room - Fireplace
- Size: 19 x 13.5
- Primary Bedroom
- Size: 11 x 13.5
Details
Updated on 2025-06-09 16:10:21- Year Built:1975
- Appliances:Dishwasher, Refrigerator, Microwave, Stove, Washer, Dryer
- Zoning Description:House
- Lot Size:60 x 436
- Amenities:Recreation, Shopping
Additional details
- Building Type:House
- Floor Space:2100 sqft
- Architectural Style:Bungalow
- Stories:1
- Baths:1
- Half Baths:0
- Bedrooms:3
- Rooms:11
- Flooring Type:Ceramic Tile, Hardwood, Laminate
- Foundation Type:Concrete
- Sewer:Municipal sewage system
- Heating Type:Hot water radiator heat, Radiant heat
- Heating:Electric, Oil
- Exterior Finish:Vinyl siding
- Fireplace:Yes
- Construction Style Attachment:Detached
Mortgage Calculator
- Principal & Interest
- Property Tax
- Home Insurance
- PMI





































