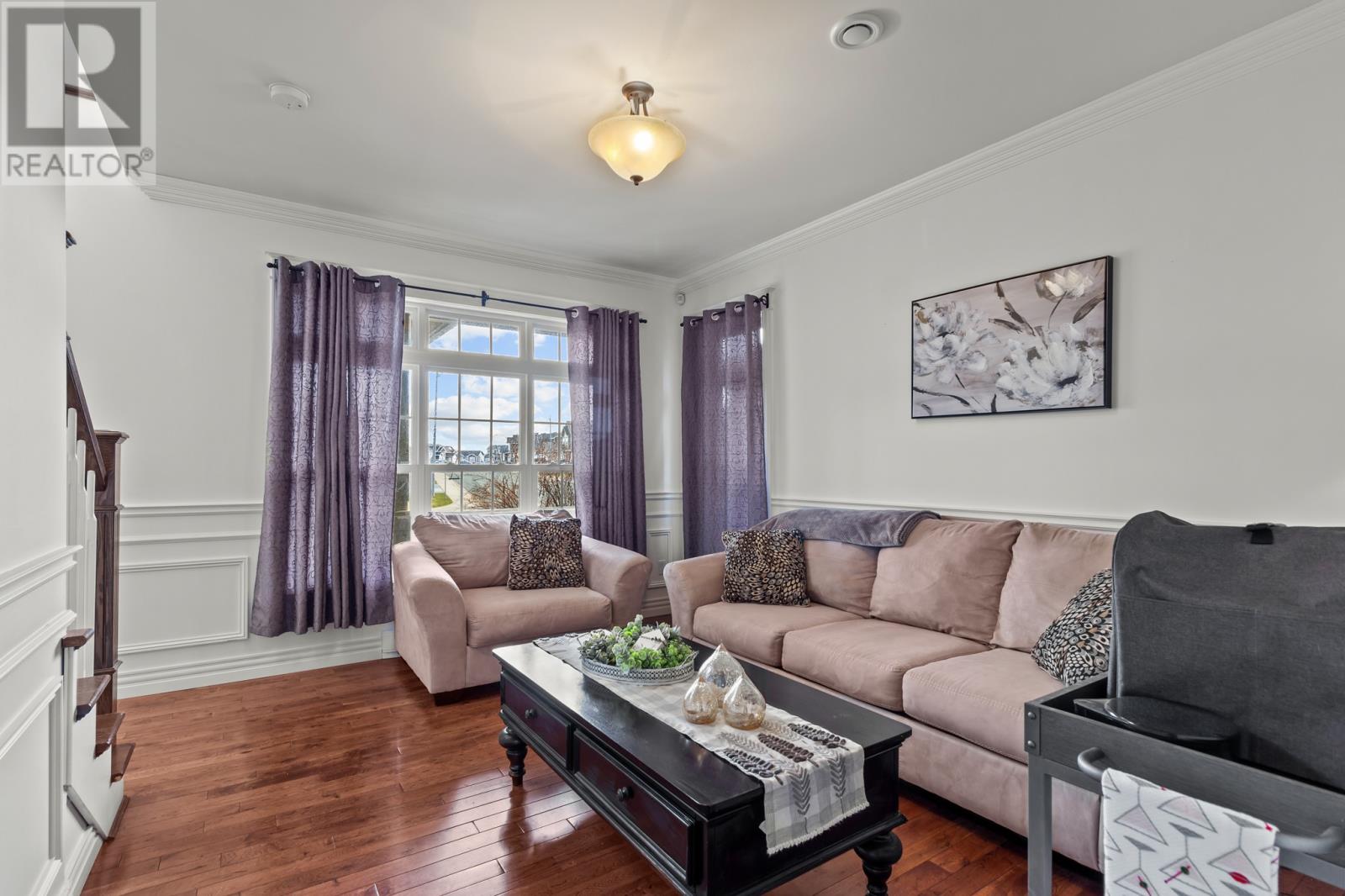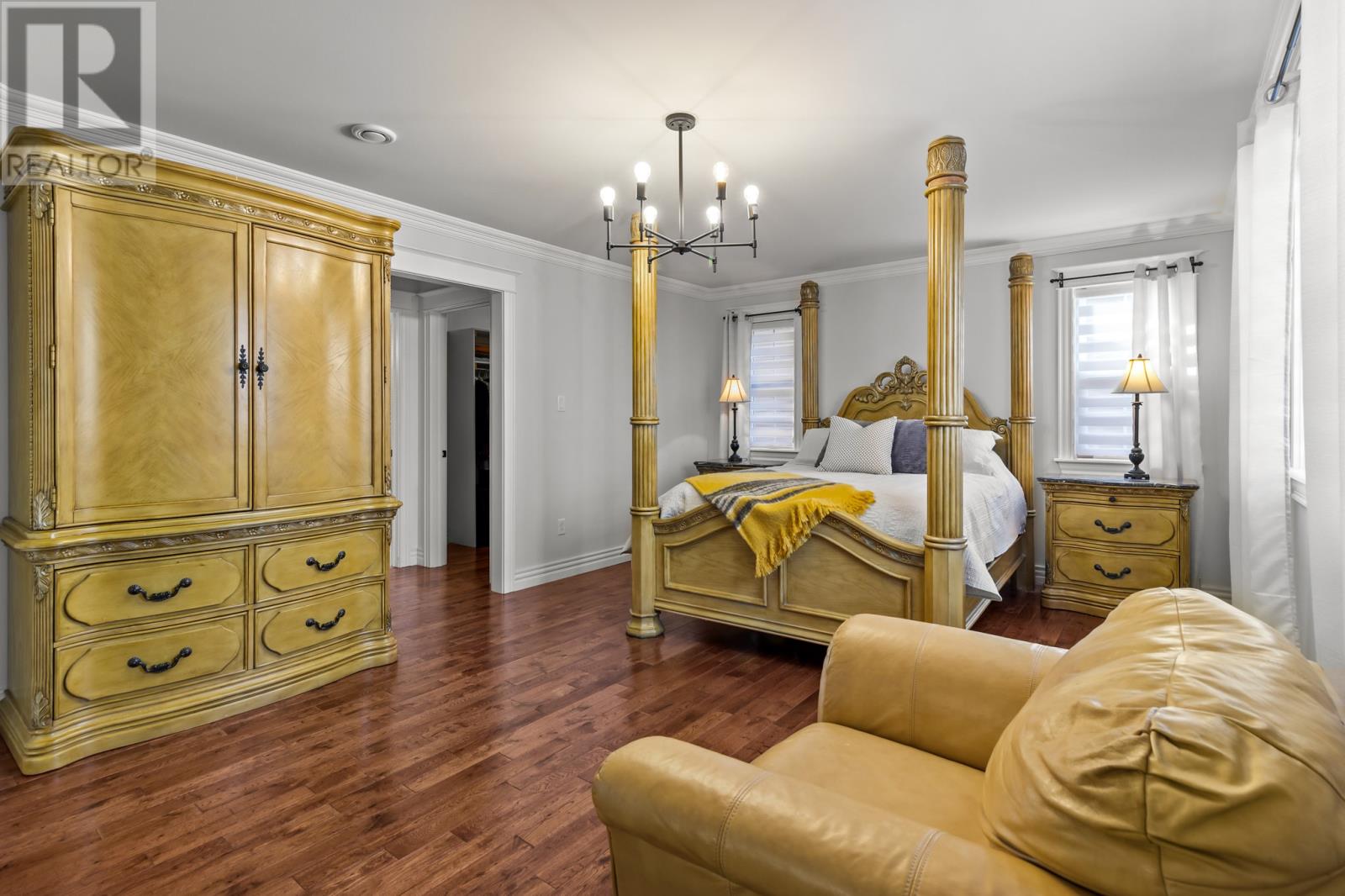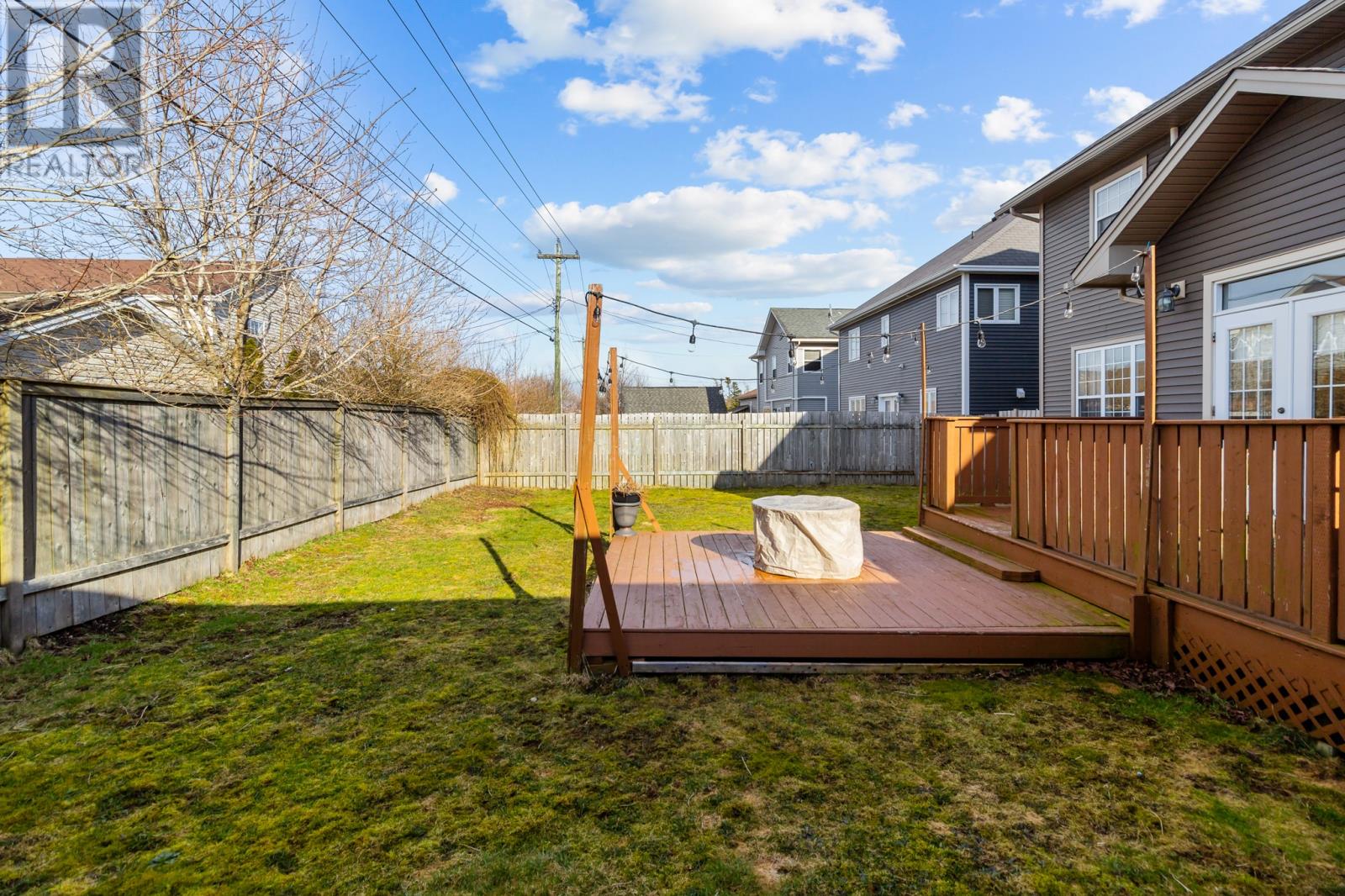Overview
- Single Family
- 4
- 4
- 3415
- 2012
Listed by: Century 21 Seller`s Choice Inc.
Description
Welcome to this impressive, meticulously finished executive home that exudes quality and sophistication at every turn. With high-end finishes, detailed millwork, custom wainscoting, elegant lighting, and gleaming hardwood floors, this property is sure to impress. The open-concept main floor is ideal for both entertaining and everyday living, featuring a stunning custom kitchen with a large centre island, walk-in pantry, and vaulted dining area. Relax in the cozy family room with a propane fireplace, or unwind in the separate formal living room. A stylish powder room completes this level. Upstairs, you`ll find an expansive primary suite with a walk-in closet and a spa-inspired ensuite complete with a freestanding soaker tub, double vanity, and custom tile shower. Two additional bedrooms, including one with a bonus room (perfect as a playroom or study), along with a full main bath and convenient second-floor laundry, complete this level. The fully developed lower level adds even more space with a large rec room with custom bar, a 4th bedroom, full bath, storage room, and walkout access to the backyard. Additional highlights include a double attached garage, 3-car driveway, security system, and energy-efficient mini-split heat pumps for low heating costs. Located in the family-friendly community of Southlands, just minutes from the new Galway Shopping Centre, schools, and all amenities. Donât miss your chance to own this exceptional home â a true standout in todayâs market! (id:9704)
Rooms
- Bath (# pieces 1-6)
- Size: 6 x 4
- Bedroom
- Size: 13.95 x 10.10
- Recreation room
- Size: 29 x 14.95
- Storage
- Size: 14.5 x 10.10
- Utility room
- Size: 9.6 x 6.10
- Bath (# pieces 1-6)
- Size: 6 x 4.10
- Dining room
- Size: 15 x 10.7
- Family room
- Size: 19 x 15
- Foyer
- Size: 14 x 7.9
- Kitchen
- Size: 14.8 x 11.6
- Living room
- Size: 14 x 11.6
- Not known
- Size: 22 x 19.1
- Bath (# pieces 1-6)
- Size: 9 x 6
- Bedroom
- Size: 13 x 12
- Bedroom
- Size: 12.95 x 10.6
- Ensuite
- Size: 11.7 x 11.1
- Laundry room
- Size: 9 x 7.6
- Not known
- Size: 12.65 x 10.2
- Primary Bedroom
- Size: 20 x 13
Details
Updated on 2025-04-26 08:10:47- Year Built:2012
- Appliances:Dishwasher, Refrigerator, Stove, Washer, Dryer
- Zoning Description:House
- Lot Size:54 x 106
- Amenities:Recreation, Shopping
Additional details
- Building Type:House
- Floor Space:3415 sqft
- Architectural Style:2 Level
- Stories:2
- Baths:4
- Half Baths:2
- Bedrooms:4
- Rooms:19
- Flooring Type:Ceramic Tile, Hardwood, Laminate
- Foundation Type:Poured Concrete
- Sewer:Municipal sewage system
- Heating:Electric
- Exterior Finish:Vinyl siding
- Fireplace:Yes
- Construction Style Attachment:Detached
Mortgage Calculator
- Principal & Interest
- Property Tax
- Home Insurance
- PMI
Listing History
| 2020-08-11 | $569,000 | 2020-03-03 | $569,000 | 2018-07-19 | $589,000 | 2018-03-24 | $599,000 |











































