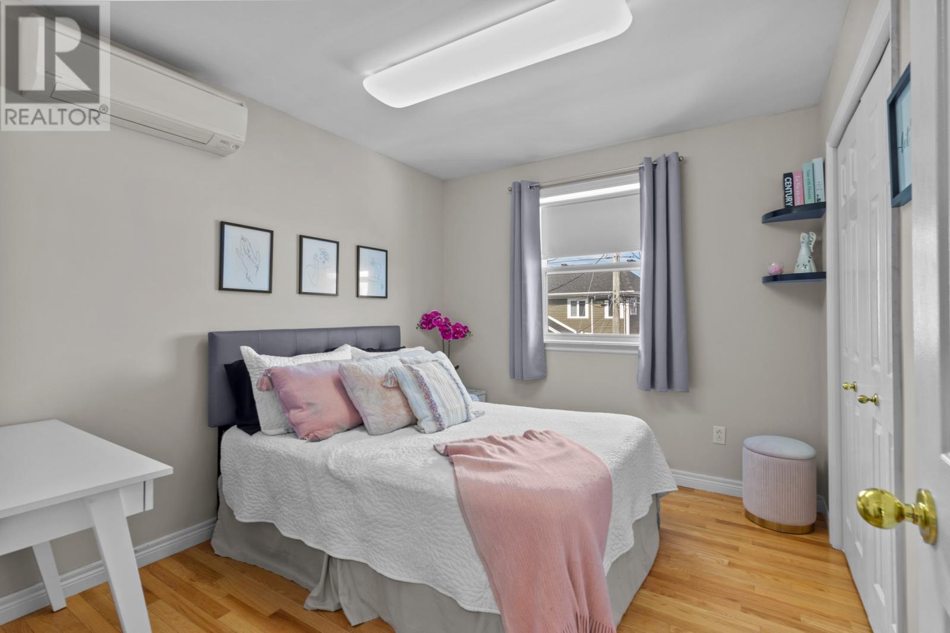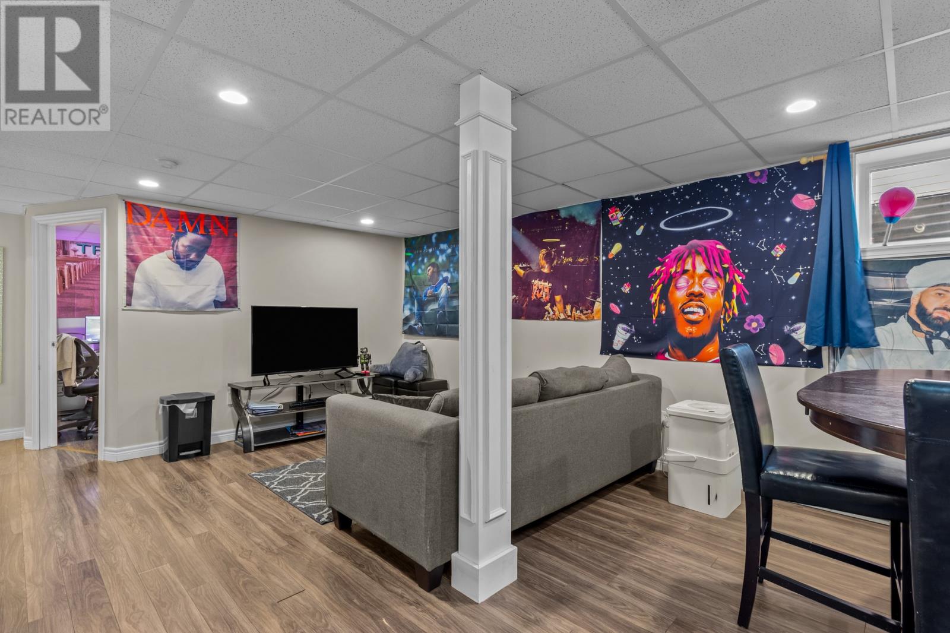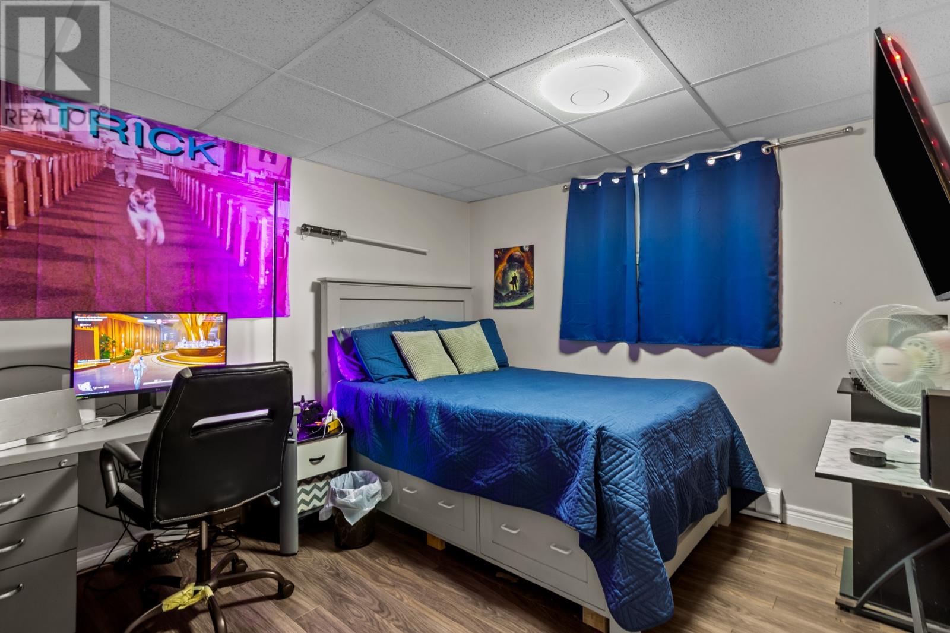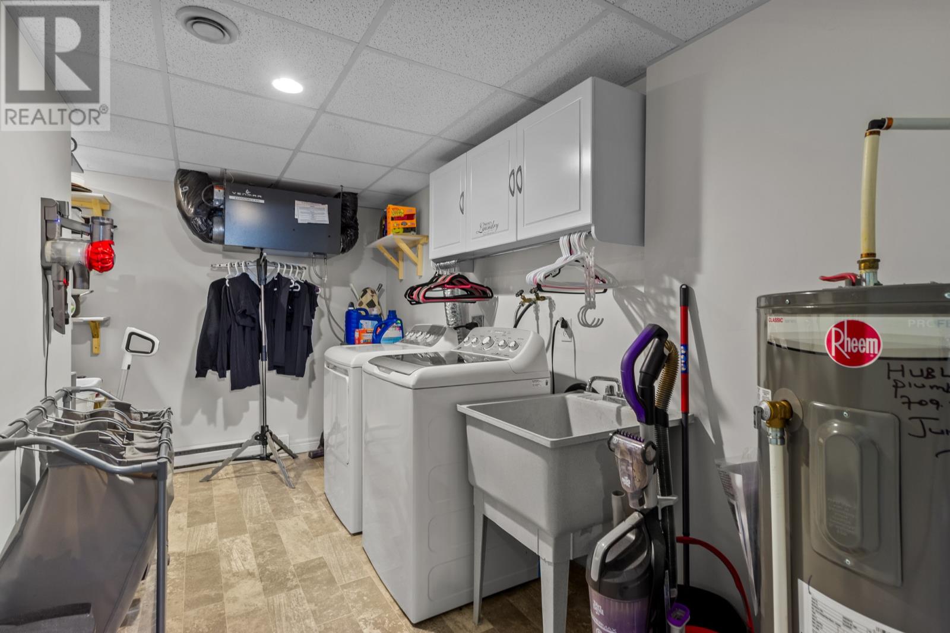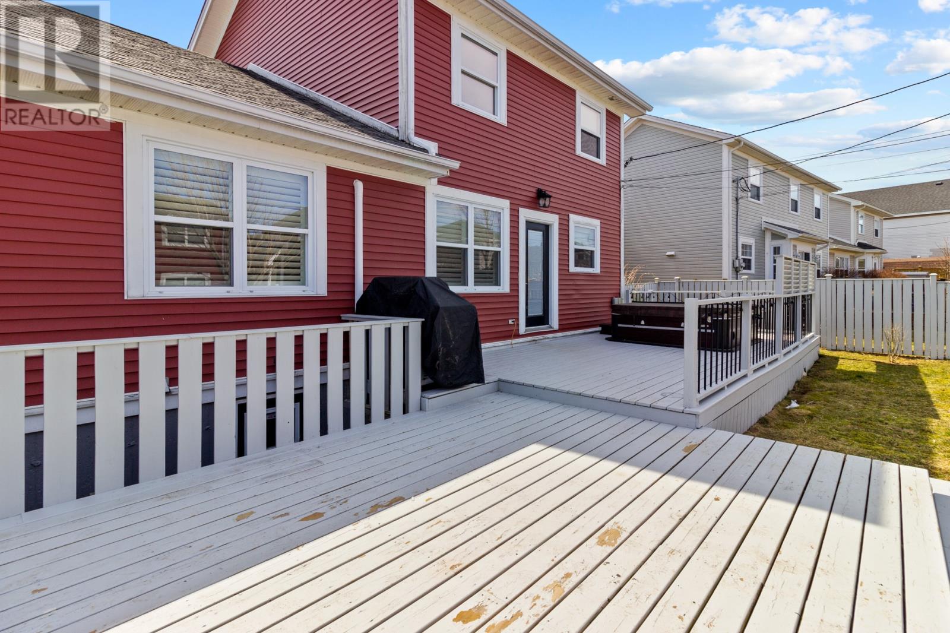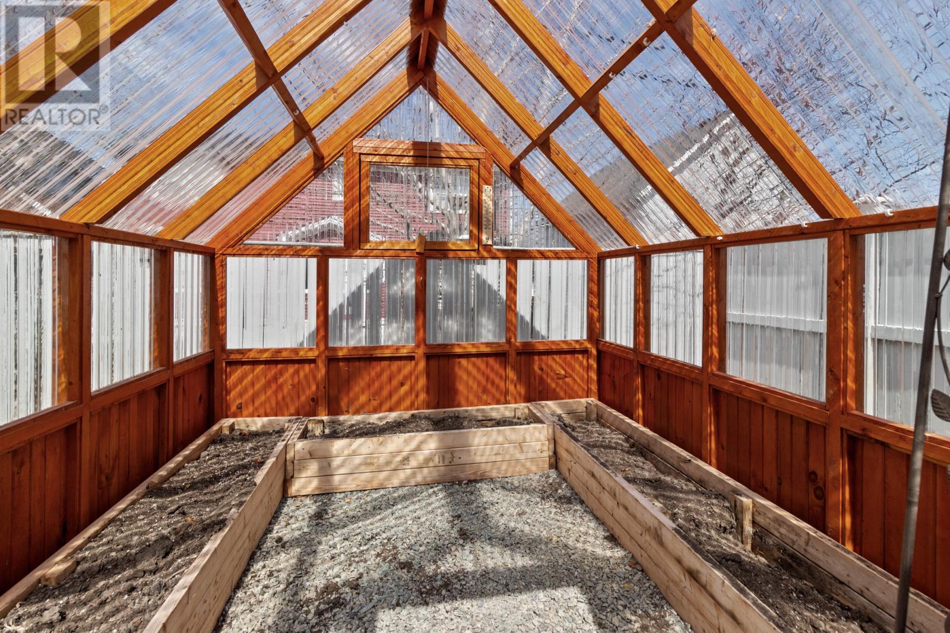Overview
- Single Family
- 4
- 4
- 2708
- 2003
Listed by: RE/MAX Infinity Realty Inc. - Sheraton Hotel
Description
UNIQUE OPPORTUNITY!! Well-maintained two-storey family home, offering 3+1 bedrooms and a fully developed basement, ideally located in the desirable Clovelly neighborhood close to Stavanger Drive, St. John`s International Airport, schools and walking trails! The main floor features a traditional layout with a formal living and dining area, complete with hardwood floors and a cozy eco-feu fireplace. At the rear of the home, an open-concept kitchen and den provide a bright and functional space perfect for everyday family living with electric fireplace. Classic white ktichen has stainless steel appliances, island and backsplash with access to the rear patio and garden. Upstairs, you`ll find three spacious bedrooms, including a primary suite with a walk-in closet and private ensuite, and main family bathroom. The fully developed basement offers a large rec room ideal for a media or games room, a full bathroom, private fourth bedroom and laundry. Situated on a fully landscaped, level lot, the exterior includes an oversized deck, hot tub, and an 8x10 greenhouse. Additional upgrades include new shingles in 2020, offering peace of mind for years to come. This move-in ready home combines comfort, convenience, and valueâand won`t last long. *Offers to be submitted by Thursday, April 24 @ 2pm and left open for acceptance until April 24 @ 4:30pm as per seller`s directive (id:9704)
Rooms
- Bath (# pieces 1-6)
- Size: 6`4""X6`6"" 3pc
- Bedroom
- Size: 10`6""X10`2""
- Laundry room
- Size: 14`0""X10`2""
- Not known
- Size: 9`1""X10`1""
- Recreation room
- Size: 21`0""X12`2""
- Bath (# pieces 1-6)
- Size: 2pc
- Den
- Size: 10`6""X9`0""
- Dining room
- Size: 12`5""X11`2""
- Family room
- Size: 13`7""X11`6""
- Kitchen
- Size: 12`3""X11`2""
- Living room
- Size: 12`6""X12`0""
- Not known
- Size: 15`0""x20`5""
- Porch
- Size: 9`0""X7`5""
- Bath (# pieces 1-6)
- Size: 5`10""x7`1"" 4pc
- Bedroom
- Size: 10`7""X9`1""
- Bedroom
- Size: 10`7""X11`4""
- Ensuite
- Size: 9`0""X6`1"" 3pc
- Primary Bedroom
- Size: 14`6""X12`0""
- Storage
- Size: 9`0""X6`0"" WIC
Details
Updated on 2025-04-22 16:10:24- Year Built:2003
- Zoning Description:House
- Lot Size:48x97x56x97
- Amenities:Recreation, Shopping
Additional details
- Building Type:House
- Floor Space:2708 sqft
- Architectural Style:2 Level
- Stories:2
- Baths:4
- Half Baths:1
- Bedrooms:4
- Rooms:19
- Flooring Type:Hardwood, Mixed Flooring, Other
- Foundation Type:Concrete
- Sewer:Municipal sewage system
- Heating Type:Baseboard heaters
- Heating:Electric
- Exterior Finish:Vinyl siding
- Construction Style Attachment:Detached
Mortgage Calculator
- Principal & Interest
- Property Tax
- Home Insurance
- PMI























