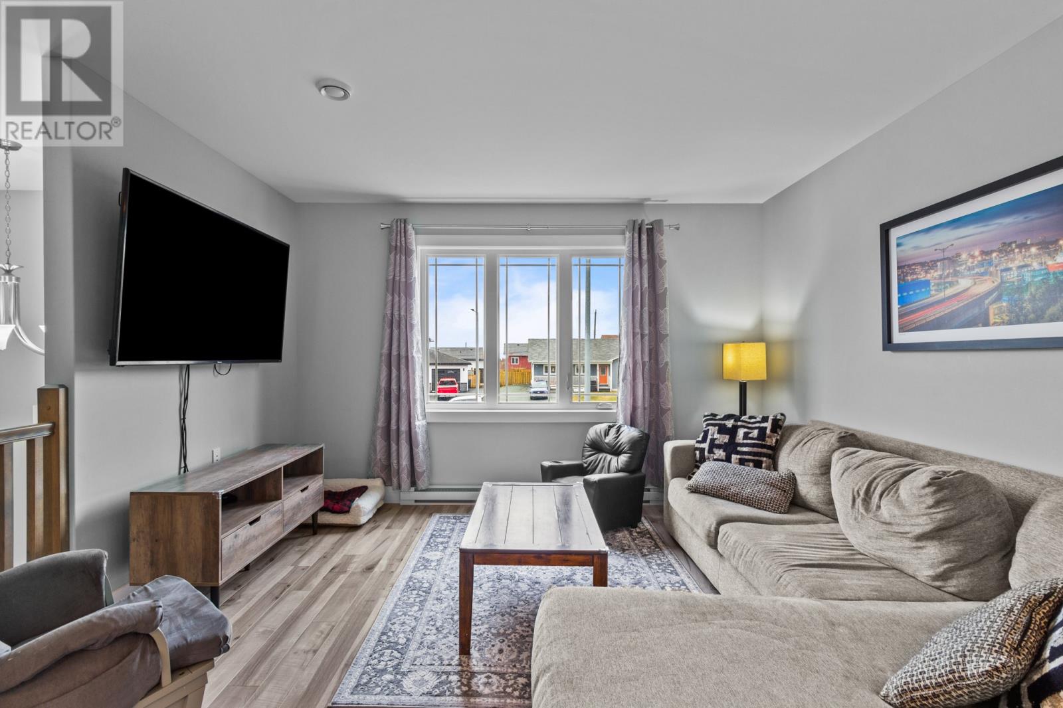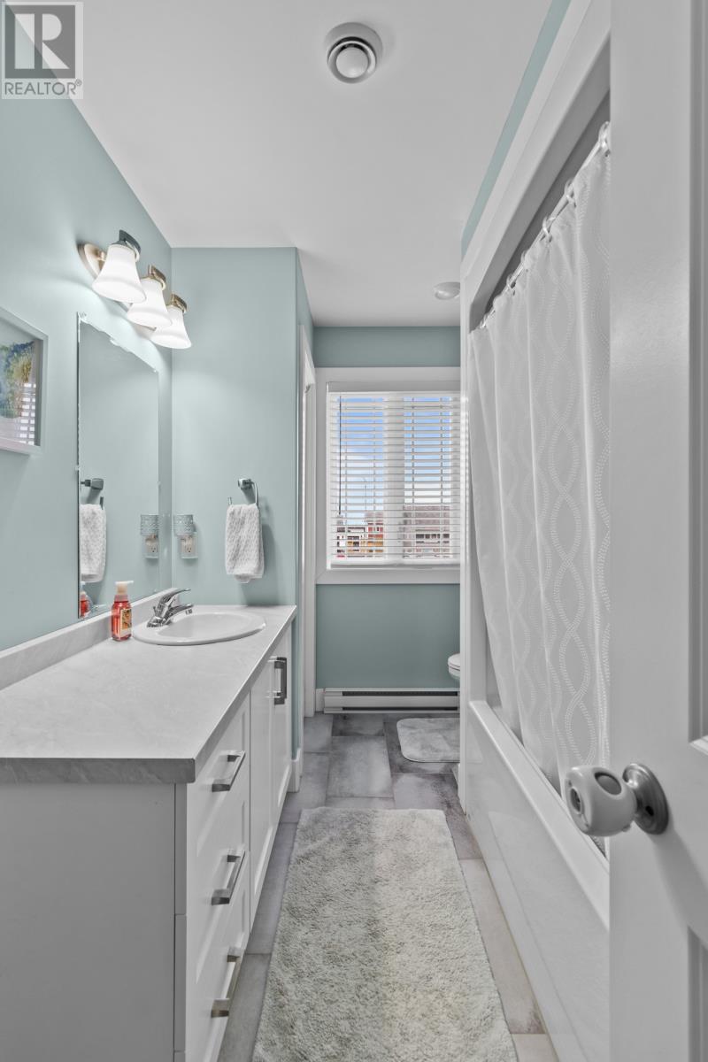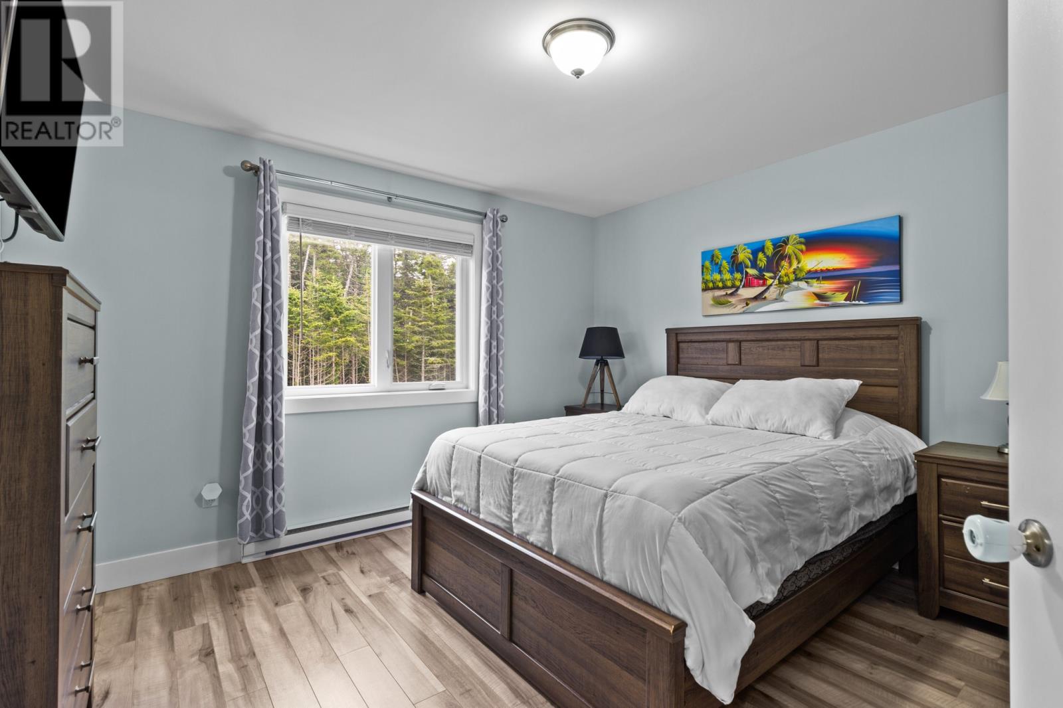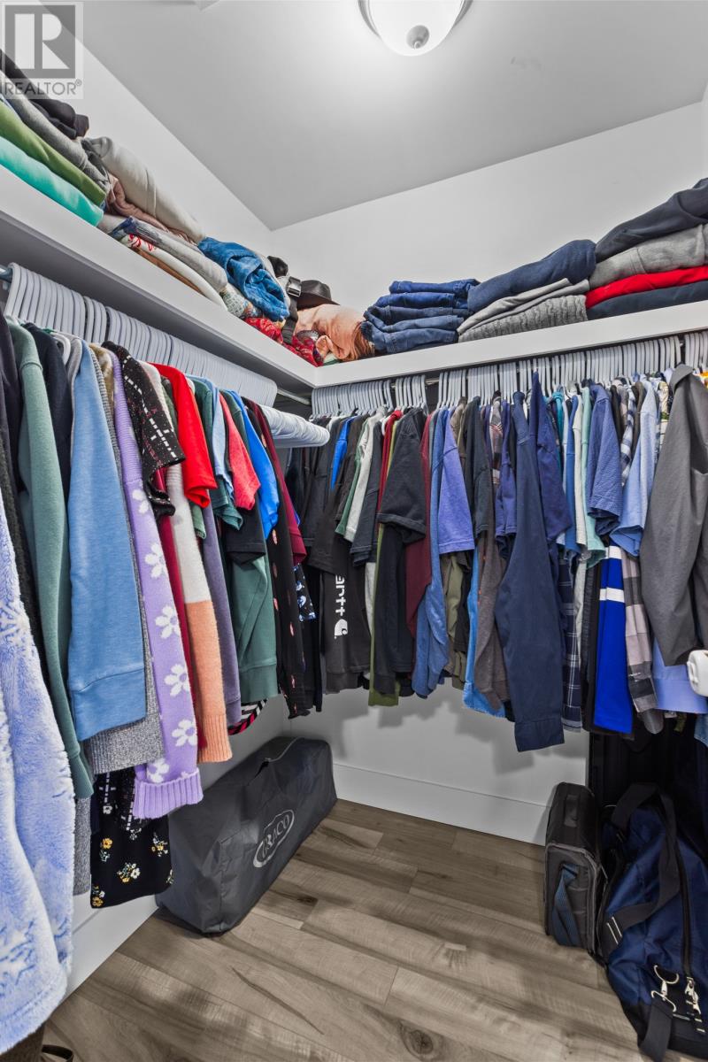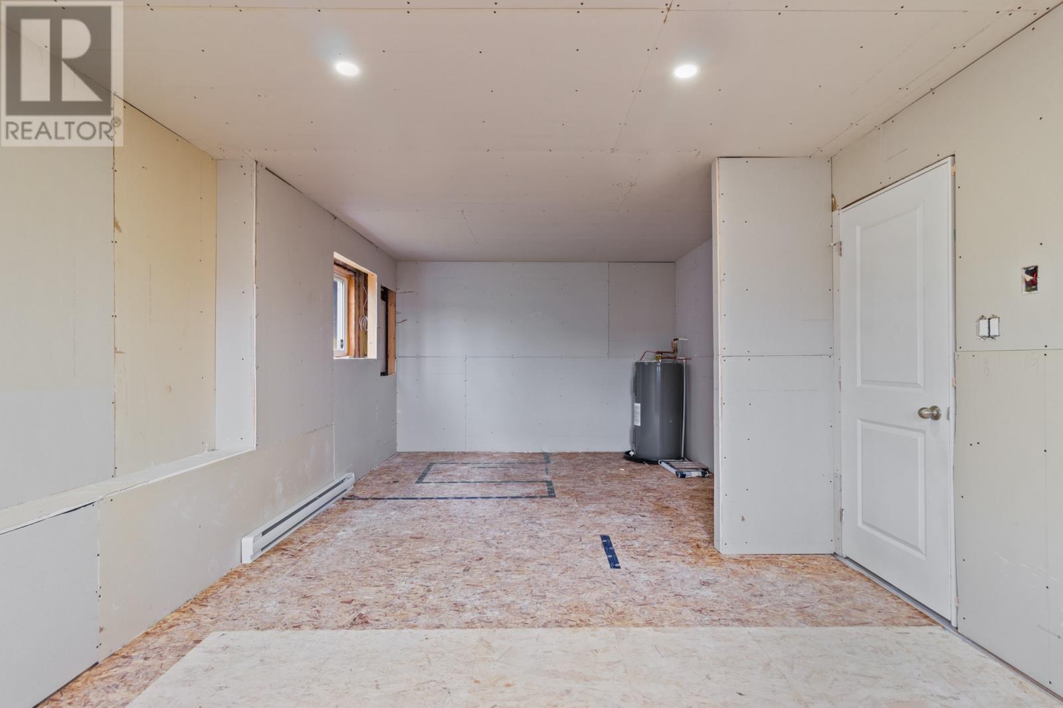Overview
- Single Family
- 2
- 2
- 1510
- 2019
Listed by: RE/MAX Realty Specialists
Description
Charming Split-Entry Home in Woodstock Gardens Subdivision in Paradise. This beautifully maintained split-entry home offers the perfect blend of comfort, functionality, and future potential, making it an ideal choice for families or first-time buyers. The main floor features open concept design with kitchen, living room and dining area. Two bedrooms on main with walk in closet and ensuite in the primary bedroom. The basement offers exciting possibilities for a rec room, additional bedroom, and a bathroom—ideal for growing families or those looking for additional living space. The home is equipped with a mini split system for year-round comfort, providing both heating and cooling in an energy-efficient package. Step outside to the private, tree-lined backyard featuring a spacious back deck. Drive in access with a concrete slab ready for a 16x20 detached garage. Situated in a family-friendly neighborhood, this home is within minutes to schools, parks, and shopping. (id:9704)
Rooms
- Laundry room
- Size: 6.0 x 4.5
- Other
- Size: 9.6 x 10.8
- Recreation room
- Size: 11.10 x 11.8
- Bath (# pieces 1-6)
- Size: B4
- Bedroom
- Size: 10.0 x 10.0
- Dining room
- Size: 9.2 x 11.3
- Ensuite
- Size: E3
- Foyer
- Size: 6.5 x 4.0
- Kitchen
- Size: 9.0 x 11.3
- Living room
- Size: 12.6 x 13.4
- Primary Bedroom
- Size: 12.6 x 12.2
Details
Updated on 2025-04-28 14:20:17- Year Built:2019
- Zoning Description:House
- Lot Size:34x102x67x98
- Amenities:Recreation, Shopping
Additional details
- Building Type:House
- Floor Space:1510 sqft
- Stories:1
- Baths:2
- Half Baths:0
- Bedrooms:2
- Flooring Type:Laminate, Mixed Flooring
- Construction Style:Split level
- Foundation Type:Concrete
- Sewer:Municipal sewage system
- Heating Type:Baseboard heaters
- Heating:Electric
- Exterior Finish:Vinyl siding
- Construction Style Attachment:Detached
School Zone
| Holy Spirit High | 9 - L3 |
| Villanova Junior High | 7 - 8 |
| Holy Family Elementary | K - 6 |
Mortgage Calculator
- Principal & Interest
- Property Tax
- Home Insurance
- PMI




