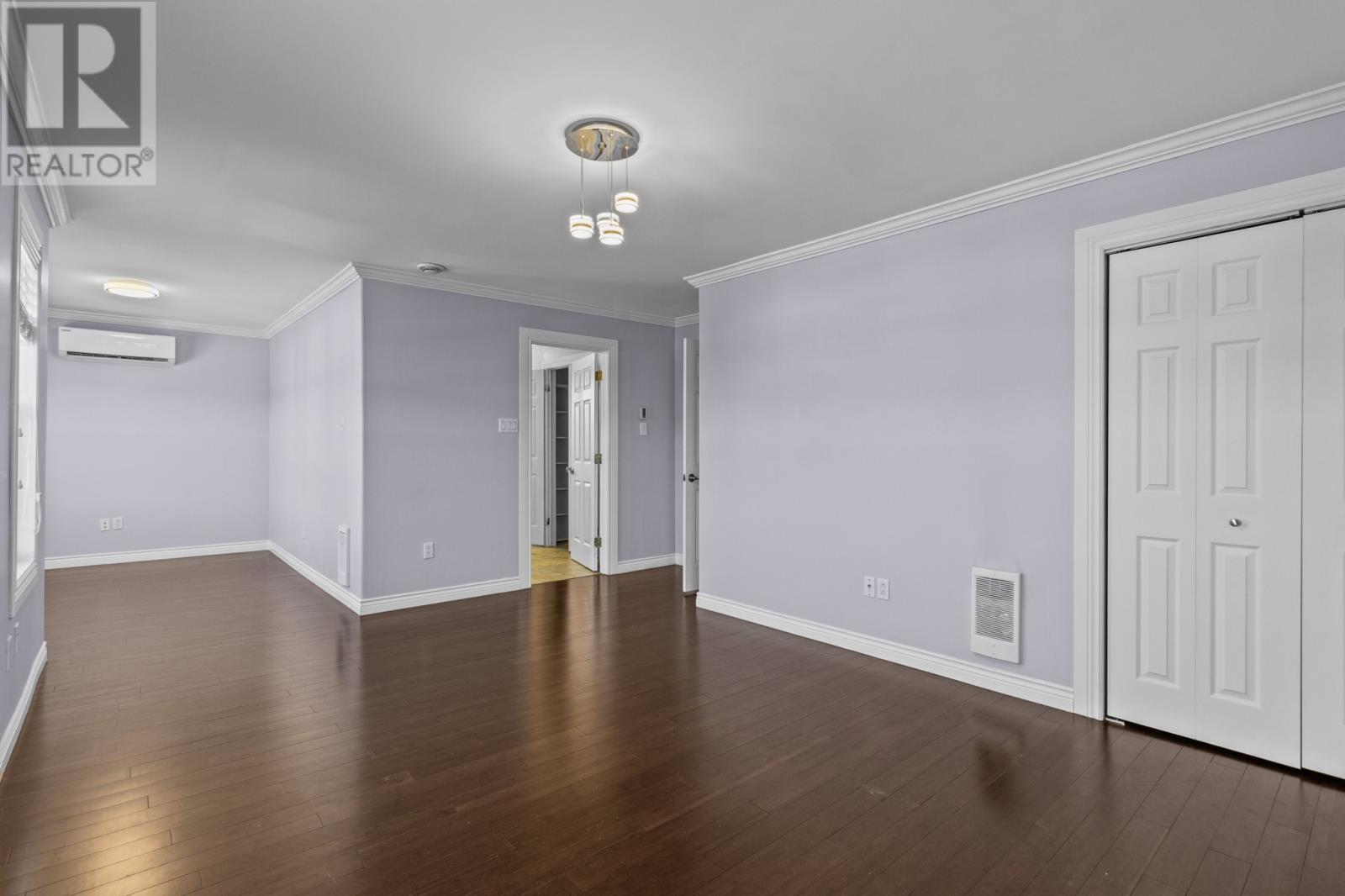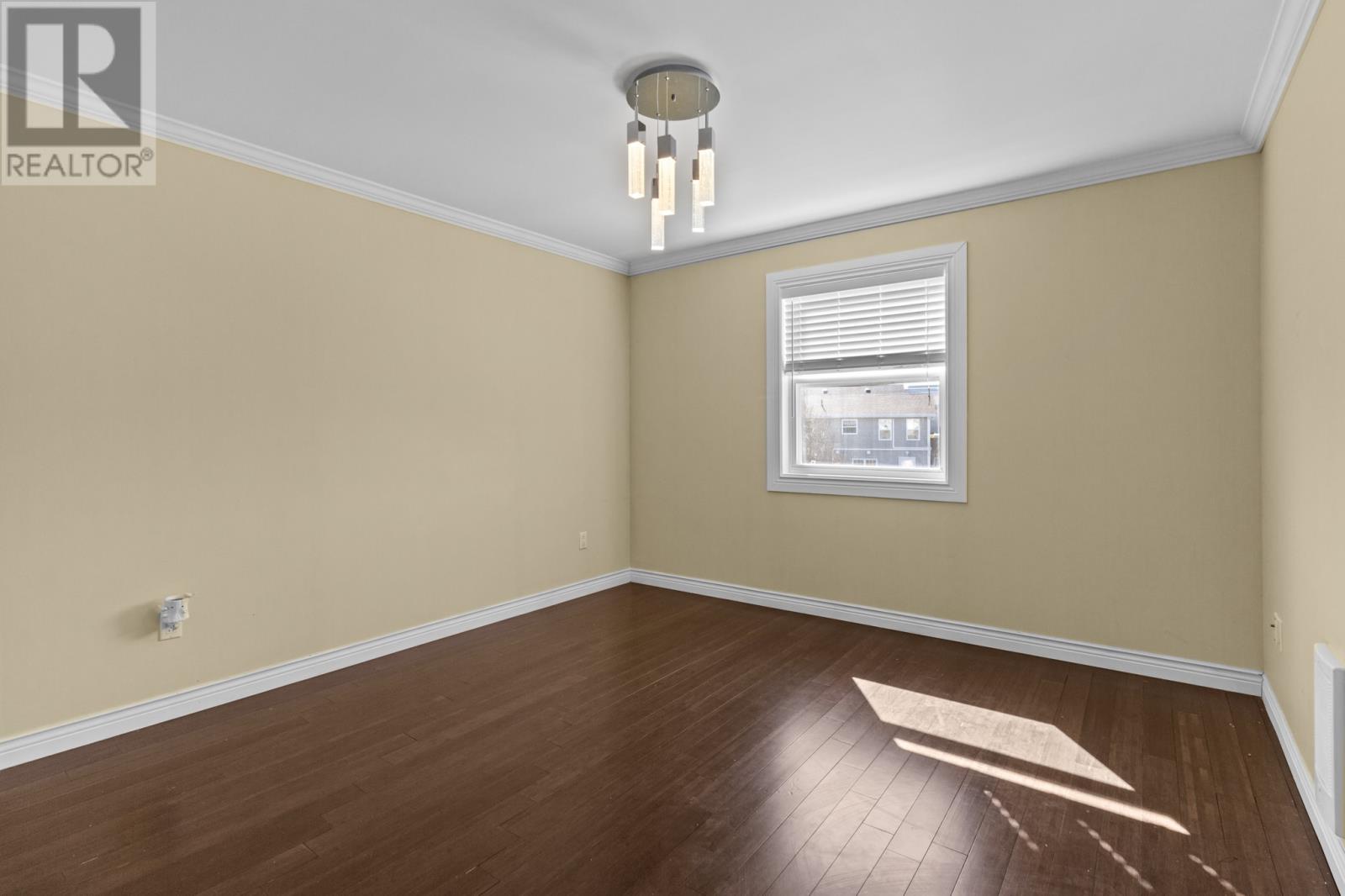Overview
- Single Family
- 4
- 3
- 3627
- 2011
Listed by: Royal LePage Property Consultants Limited
Description
Set on a scenic road in Torbay, this beautiful two-story home is the perfect combination of rural charm and urban convenience, just minutes from St. John's. The inviting foyer opens into a formal dining room, leading to an expansive, open-concept kitchen and living area—perfect for daily living and hosting gatherings. A private office (or potential bedroom) and a convenient half bath for guests are also located on the main floor. Upstairs, the primary bedroom serves as your personal sanctuary, complete with a sun-drenched study and a mini-split for optimal comfort. Step outside onto the private balcony and enjoy sweeping views of the bay, a perfect way to start or end your day. The ensuite bathroom and second walk-in closet make this space even more indulgent. Two additional bedrooms with walk-in closets are ideal for growing families. The developed basement offers a spacious rec room with a cozy propane stove and its own entrance—making it perfect for hobbies, home theater or playroom. There's also a large office that could easily serve as a guest bedroom. The property also features full rear yard access to a fully detached 16x20 (wired) garage, along with a large greenhouse to grow your own fruits and vegetables. The back deck, accessible from the main living area, provides an effortless transition to the outdoors and is the perfect spot for enjoying the summer months. (id:9704)
Rooms
- Bedroom
- Size: 11 x 18.10
- Laundry room
- Size: 9.6 x 6.9
- Recreation room
- Size: 16 x 35
- Storage
- Size: 11.6 x 11.1
- Bath (# pieces 1-6)
- Size: 1/2
- Dining room
- Size: 11.5 x 15.5
- Family room
- Size: 12.2 x 20.8
- Kitchen
- Size: 12.10 x 12.2
- Office
- Size: 11.9 x 11.5
- Bath (# pieces 1-6)
- Size: 3 piece
- Bedroom
- Size: 11.10 x 12.1
- Bedroom
- Size: 12.6 x 17.2
- Conservatory
- Size: 8.2 x 11.6
- Primary Bedroom
- Size: 17.3 x 11.17
Details
Updated on 2025-04-30 16:15:37- Year Built:2011
- Zoning Description:House
- Lot Size:59.7 x 153.11 x 46.76 x 138
- View:Ocean view, View
Additional details
- Building Type:House
- Floor Space:3627 sqft
- Architectural Style:2 Level
- Stories:2
- Baths:3
- Half Baths:1
- Bedrooms:4
- Flooring Type:Ceramic Tile, Hardwood, Laminate
- Fixture(s):Drapes/Window coverings
- Foundation Type:Concrete
- Sewer:Municipal sewage system
- Cooling Type:Air exchanger
- Heating Type:Baseboard heaters, Forced air, Heat Pump
- Heating:Electric
- Exterior Finish:Vinyl siding
- Fireplace:Yes
- Construction Style Attachment:Detached
School Zone
| Holy Trinity High | 8 - L3 |
| Juniper Ridge Intermediate | 5 - 7 |
| Cape St. Francis Elementary | K - 4 |
Mortgage Calculator
- Principal & Interest
- Property Tax
- Home Insurance
- PMI

















































