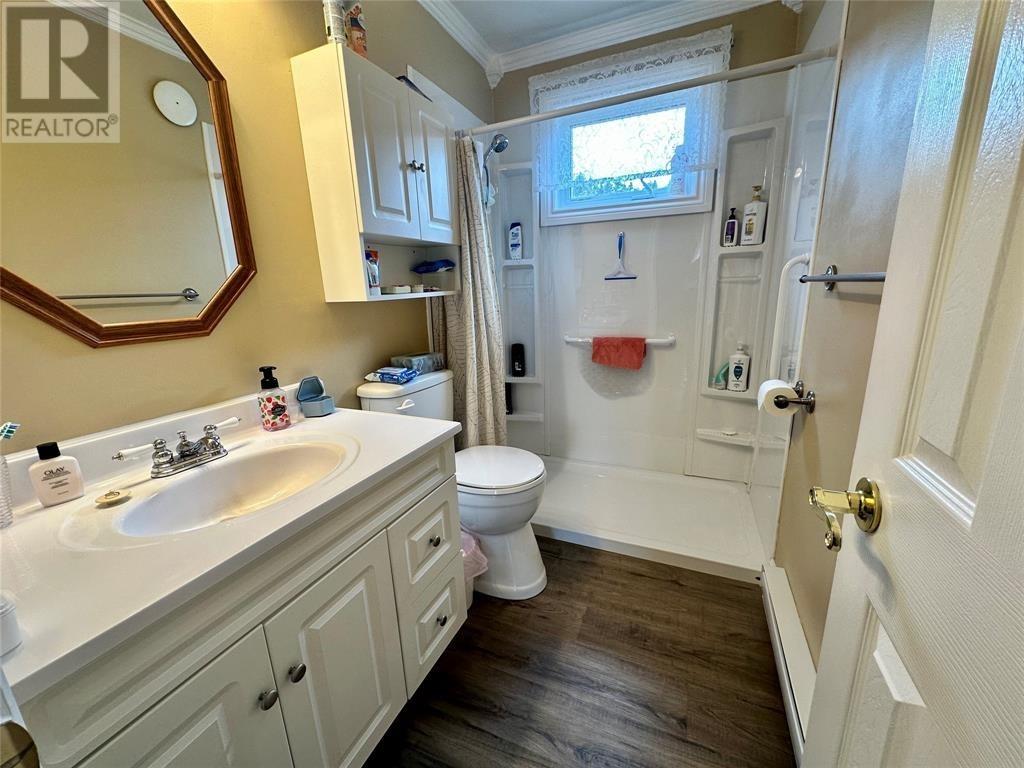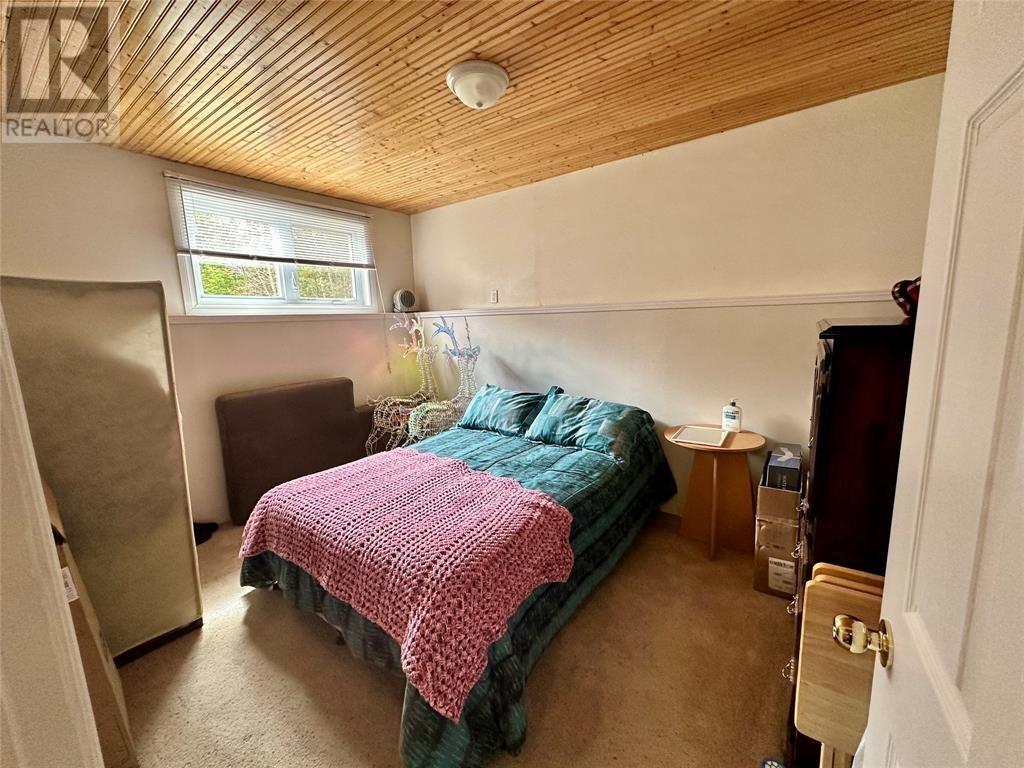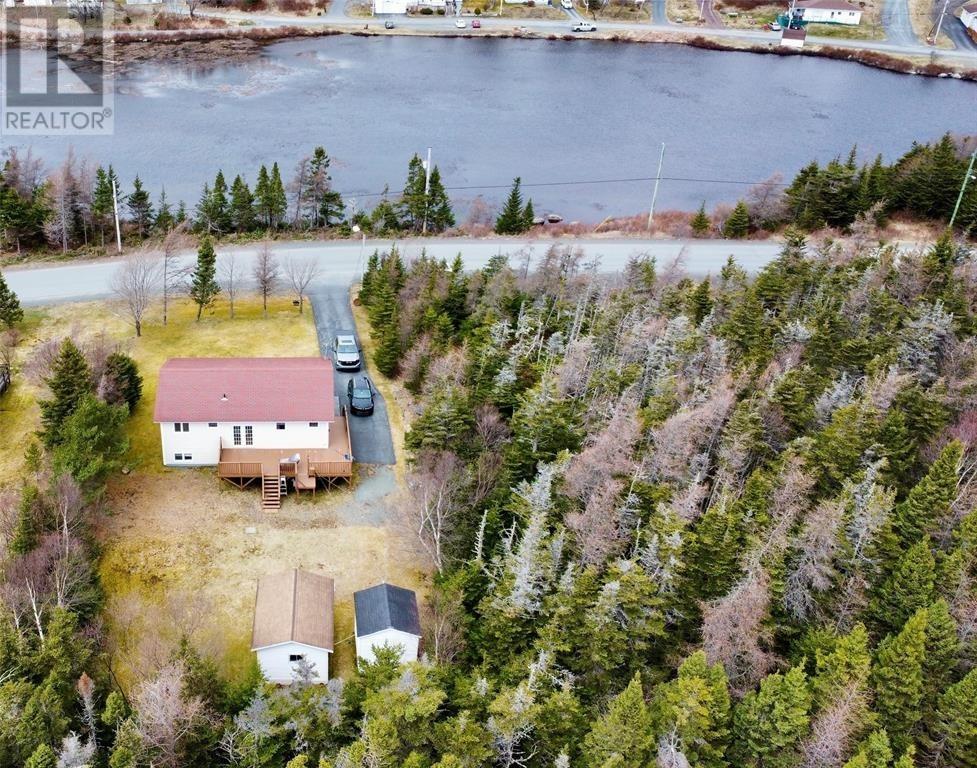Overview
- Single Family
- 4
- 2
- 2090
- 1988
Listed by: Royal LePage Atlantic Homestead
Description
Welcome to this well-maintained 2+2 bedroom home, perfectly nestled on a picturesque property featuring mature trees along the rear yard and beautiful birch trees in the front. Offering a wonderful blend of privacy and convenience, this home is ideal for those seeking peaceful surroundings with easy access to amenities. Bright and inviting, the main living area is filled with natural light from large windows that offer a lovely view of the nearby pond. The dining area features patio doors leading to a spacious rear deckâperfect for relaxing or entertaining in your own private outdoor retreat. The main floor offers a practical layout with two bedrooms, a recently renovated bathroom with an accessible shower, and convenient main-floor laundry. Downstairs, the fully developed basement includes a generous rec room, two additional bedrooms, a 2-piece bath, and a storage/utility roomâideal for a growing family or accommodating guests. Surrounded by mature trees and natural beauty, the backyard feels like your own personal haven. All of this is just minutes from highway access and only 1 hour from St. Johnâs, offering the perfect balance of rural charm and city convenience. Whether you`re searching for a family home, a weekend escape, or a peaceful place to downsize, this charming property has something for everyone. (id:9704)
Rooms
- Bath (# pieces 1-6)
- Size: 2 pcs
- Bedroom
- Size: 12.1 x 9.6
- Bedroom
- Size: 11.8 x 12
- Recreation room
- Size: 9.6 x 12.1
- Storage
- Size: 22.1 x 9
- Bath (# pieces 1-6)
- Size: 3 pcs
- Bedroom
- Size: 12.3 x 8.7
- Dining room
- Size: 10.6 x 8
- Kitchen
- Size: 9.7 x 8.7
- Laundry room
- Size: 5.11 x 5.7
- Living room
- Size: 14.7 x 12.11
- Primary Bedroom
- Size: 14.7 x 11.4
Details
Updated on 2025-04-27 16:10:19- Year Built:1988
- Appliances:Refrigerator, Stove
- Zoning Description:House
- Lot Size:80 x 180 x 80 x 180
Additional details
- Building Type:House
- Floor Space:2090 sqft
- Architectural Style:Bungalow
- Stories:1
- Baths:2
- Half Baths:1
- Bedrooms:4
- Rooms:12
- Flooring Type:Carpeted, Laminate, Other
- Sewer:Municipal sewage system
- Cooling Type:Air exchanger
- Heating Type:Baseboard heaters
- Heating:Electric
- Exterior Finish:Vinyl siding
- Construction Style Attachment:Detached
Mortgage Calculator
- Principal & Interest
- Property Tax
- Home Insurance
- PMI































