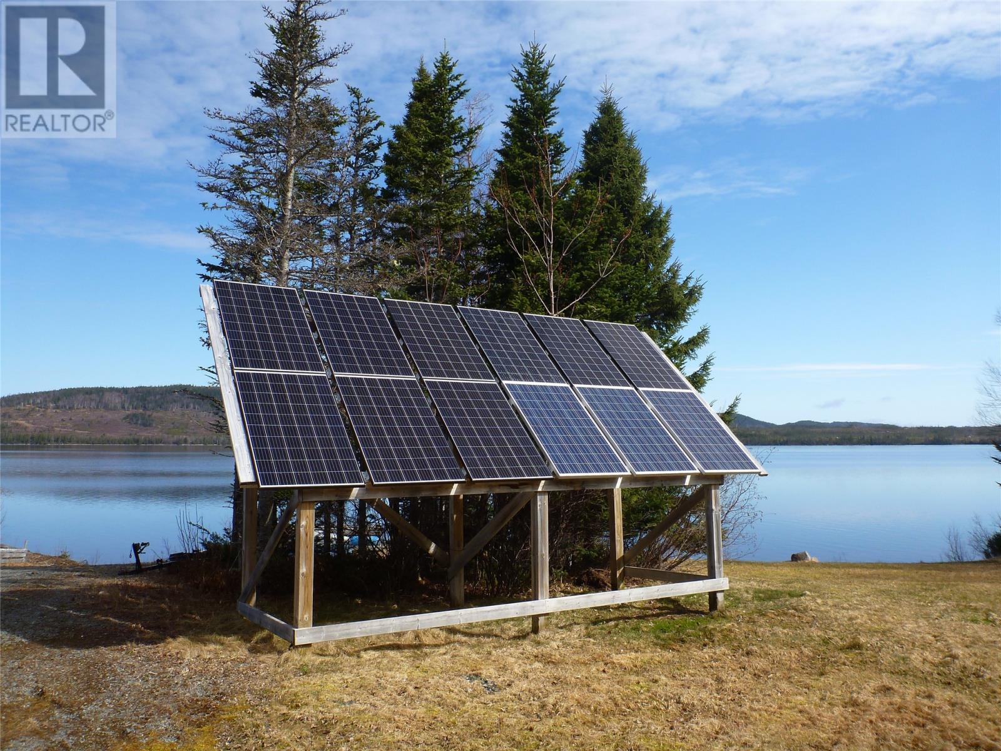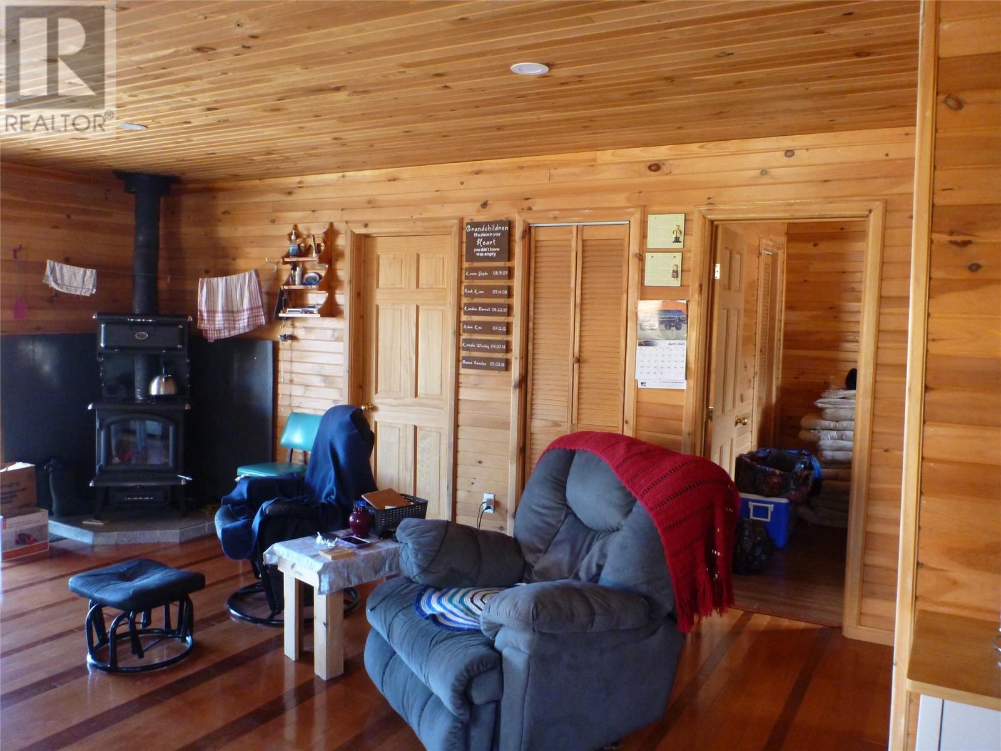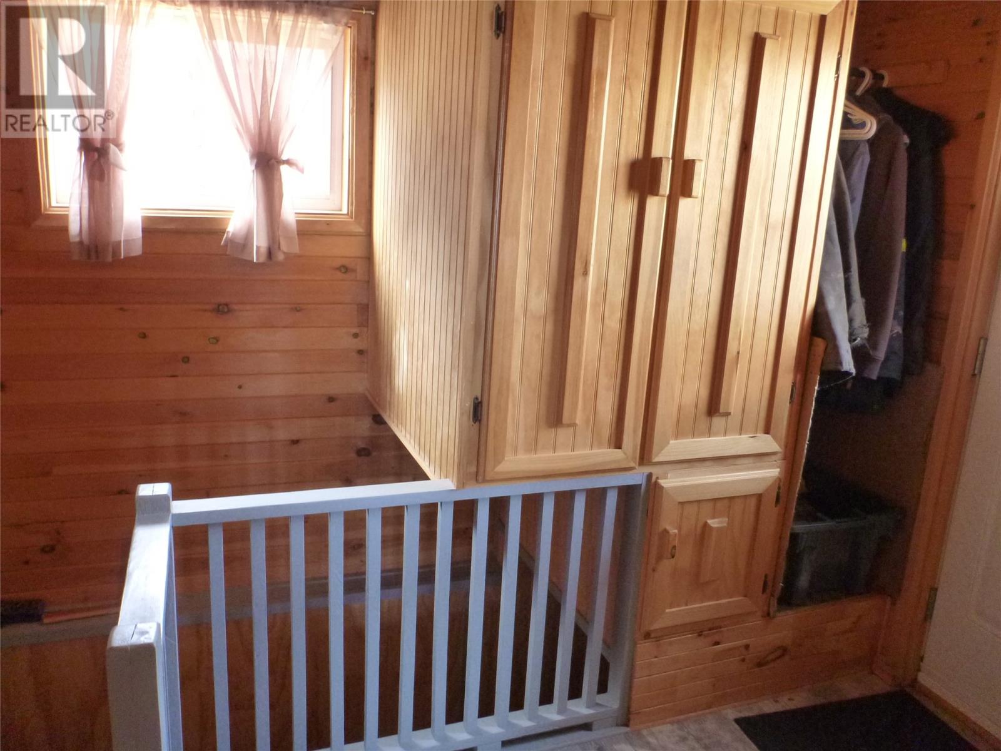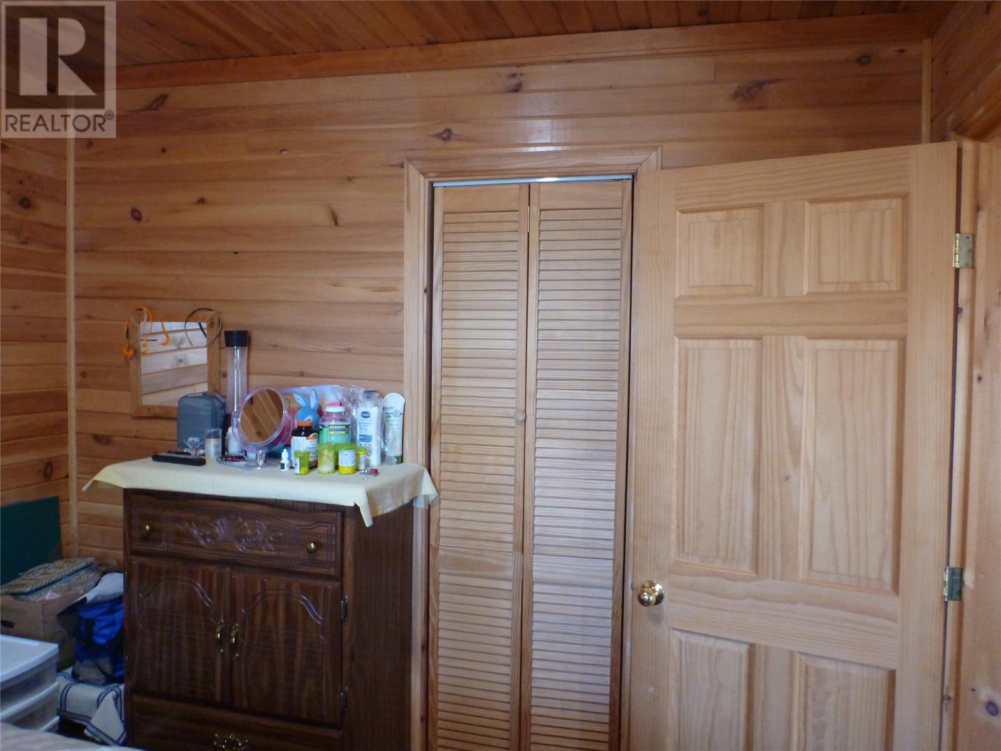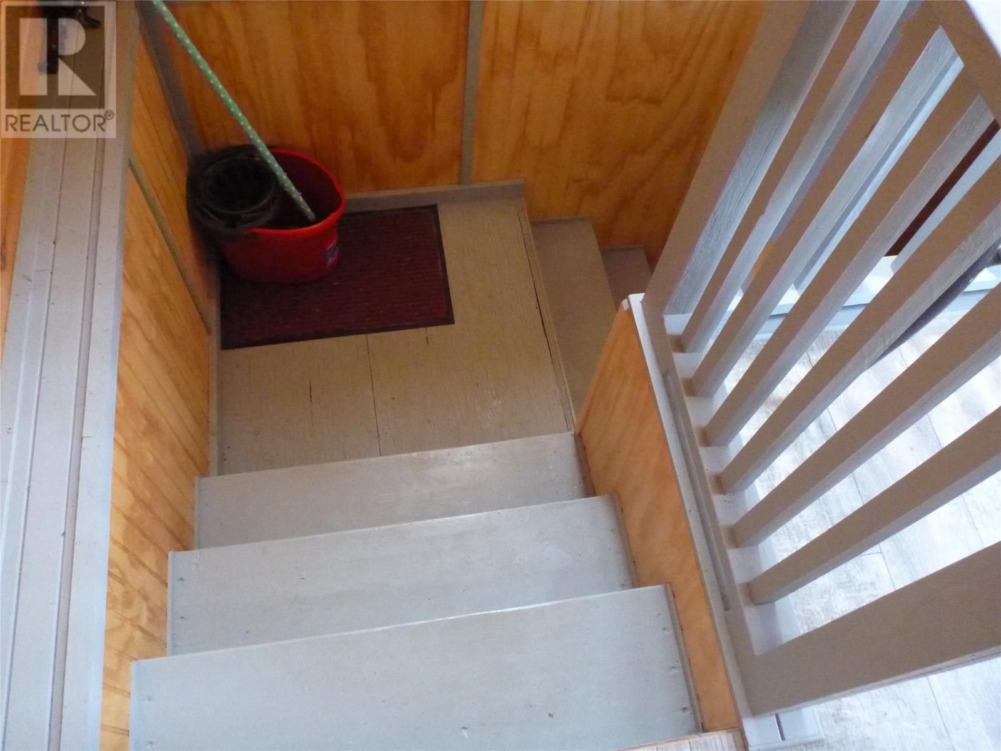Overview
- Recreational
- 3
- 1
- 1508
Listed by: Clarenville Realty Ltd.
Description
Are you looking for off grid living or a lovely cabin for a secluded getaway then look no further than 2 Georges Pond Road. This cozy 2 +1 bedroom cabin sits on a one acre waterfront lot with ample rear round privacy. The main level contains an open concept living room / dining area / kitchen with hardwood flooring and pine walls and ceiling. The primary bedroom second bedroom and bathroom are also on this level. The lower level contains the family room 3rd bedroom and large entrance / mudroom. The cabin is heated by a propane heater and woodstove and has power provided by a large bank of deep cell batteries ( solar powered ) along with a backup generator as required. The cabin has a large 2 level patio on the front along with a 36` x 40` hanger; ideal for any plane enthusiasts or for recreational storage. A series of sheds for storage and a great spot to have your own garden. All this just one KM from the highway, 10 minutes to Clarenville, 15 minutes to Terra Nova Golf Resort. Ideal location for the outdoor enthusiast. (id:9704)
Rooms
- Bedroom
- Size: 10`7"" x 10`9""
- Family room
- Size: 11`3"" x 25`9""
- Mud room
- Size: 11`2"" x 15`11""
- Bath (# pieces 1-6)
- Size: 5` x 6`8""
- Bedroom
- Size: 8`10"" x 10`
- Kitchen
- Size: 8`10"" x 10`6""
- Living room - Dining room
- Size: 17`8"" x 17`8""
- Primary Bedroom
- Size: 9` x 9`6""
Details
Updated on 2025-04-28 16:10:15- Year Built:2010
- Appliances:Refrigerator, Range - Gas, Stove
- Zoning Description:Recreational
- Lot Size:150` x 290`
- Amenities:Recreation
Additional details
- Building Type:Recreational
- Floor Space:1508 sqft
- Architectural Style:Bungalow
- Stories:1
- Baths:1
- Half Baths:0
- Bedrooms:3
- Flooring Type:Ceramic Tile, Hardwood, Other
- Fixture(s):Drapes/Window coverings
- Sewer:Septic tank
- Heating:Propane, Wood
- Exterior Finish:Vinyl siding
- Fireplace:Yes
- Construction Style Attachment:Detached
Mortgage Calculator
- Principal & Interest
- Property Tax
- Home Insurance
- PMI


















