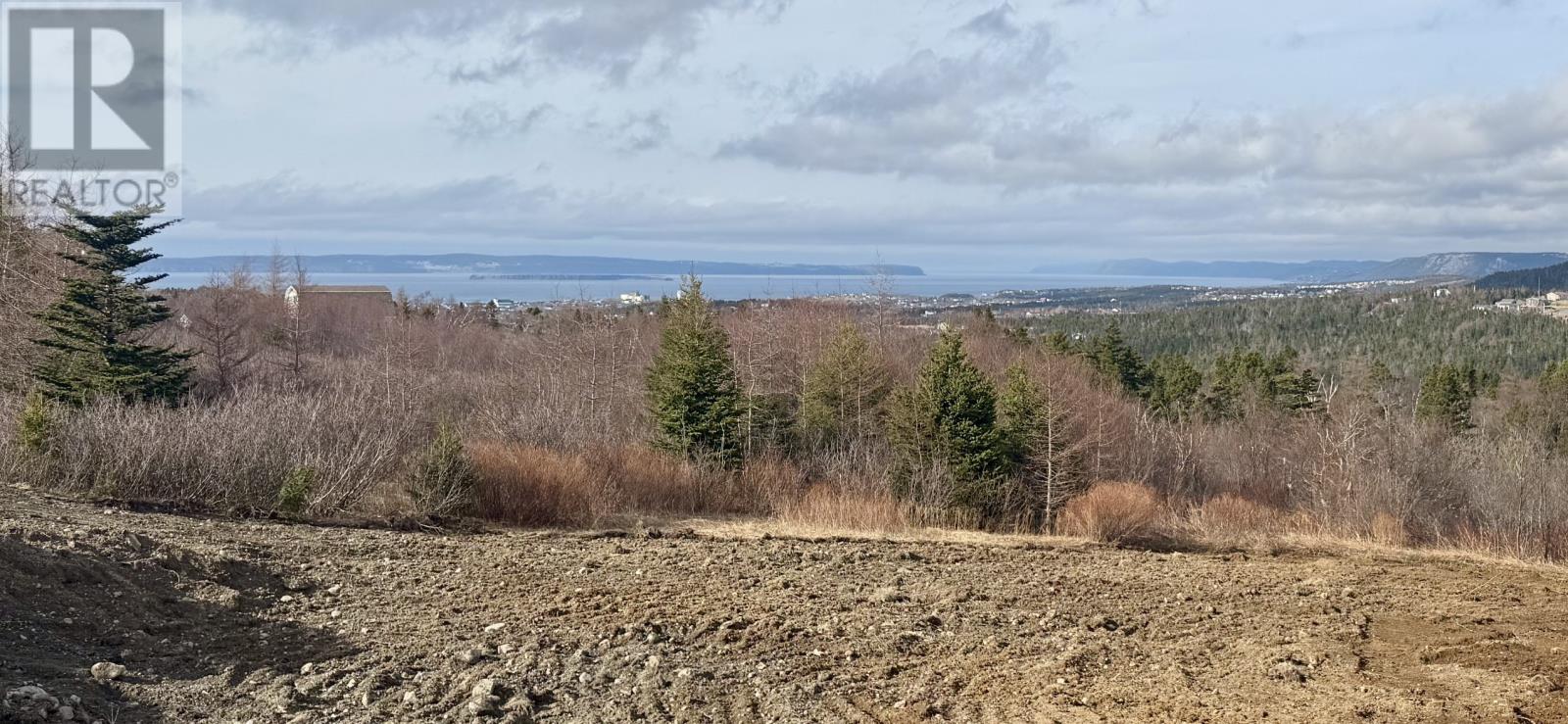Overview
- Single Family
- 3
- 3
- 2500
- 2025
Listed by: eXp Realty
Description
To Be Built- Welcome to 385 Foxtrap Access Road. Experience luxury living with breathtaking views of Conception Bay in this stunning two-story home. Situated in a sought-after location, this beautifully designed property offers a spacious open-concept layout perfect for modern family living. Step inside to find custom cabinetry, a large family room, half bath and a functional main-floor laundry area. The bright and airy dining space leads directly to a charming back patio, perfect for outdoor entertaining or quiet evening relaxation. Upstairs, youâll find three spacious bedrooms and two full bathrooms. The primary suite is a true retreat, complete with a 4-piece ensuite featuring a relaxing soaker tub and a stylish corner shower. The two additional bedrooms offer ample space and comfort for family or guests. Enjoy ocean views overlooking Conception Bay right from your backyard. Donât miss the opportunity to own this beautiful homeâwhere luxury meets tranquility. HST included in purchase price is to be rebated to Vendor on close. 10 year Atlantic Home Warranty. (id:9704)
Rooms
- Bath (# pieces 1-6)
- Size: 2pc
- Eating area
- Size: 12x11.4
- Foyer
- Size: 11x9
- Kitchen
- Size: 12x13
- Laundry room
- Size: 7x7
- Living room
- Size: 12x16
- Bath (# pieces 1-6)
- Size: 3pc
- Bedroom
- Size: 10x10.9
- Bedroom
- Size: 10x10.3
- Ensuite
- Size: 4pc
- Primary Bedroom
- Size: 15x16
Details
Updated on 2025-04-28 16:10:14- Year Built:2025
- Zoning Description:House
- Lot Size:52x150
- View:Ocean view
Additional details
- Building Type:House
- Floor Space:2500 sqft
- Stories:1
- Baths:3
- Half Baths:1
- Bedrooms:3
- Rooms:11
- Flooring Type:Laminate, Mixed Flooring
- Foundation Type:Concrete
- Sewer:Municipal sewage system
- Cooling Type:Air exchanger
- Heating Type:Baseboard heaters
- Heating:Electric
- Exterior Finish:Vinyl siding
- Construction Style Attachment:Detached
Mortgage Calculator
- Principal & Interest
- Property Tax
- Home Insurance
- PMI







