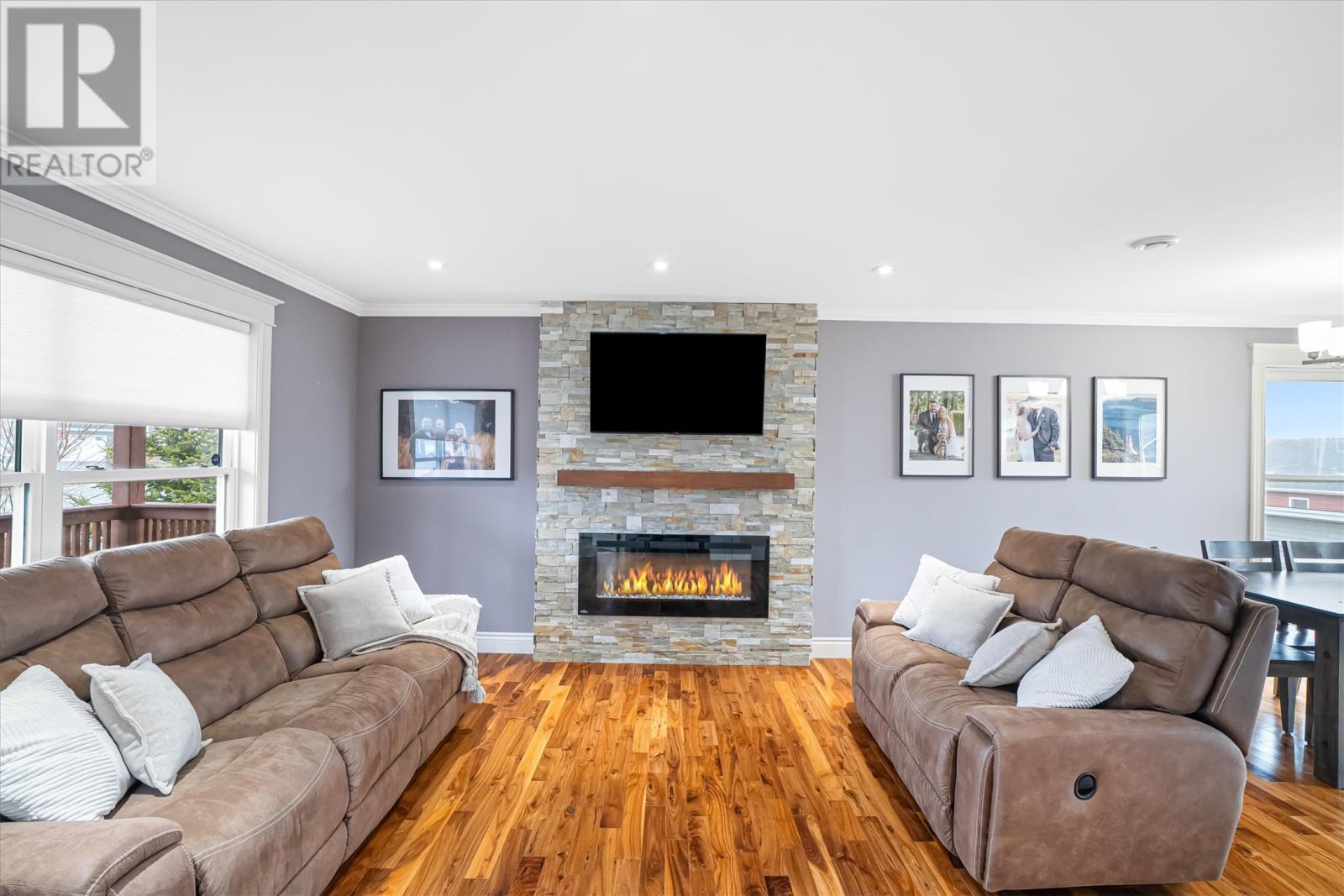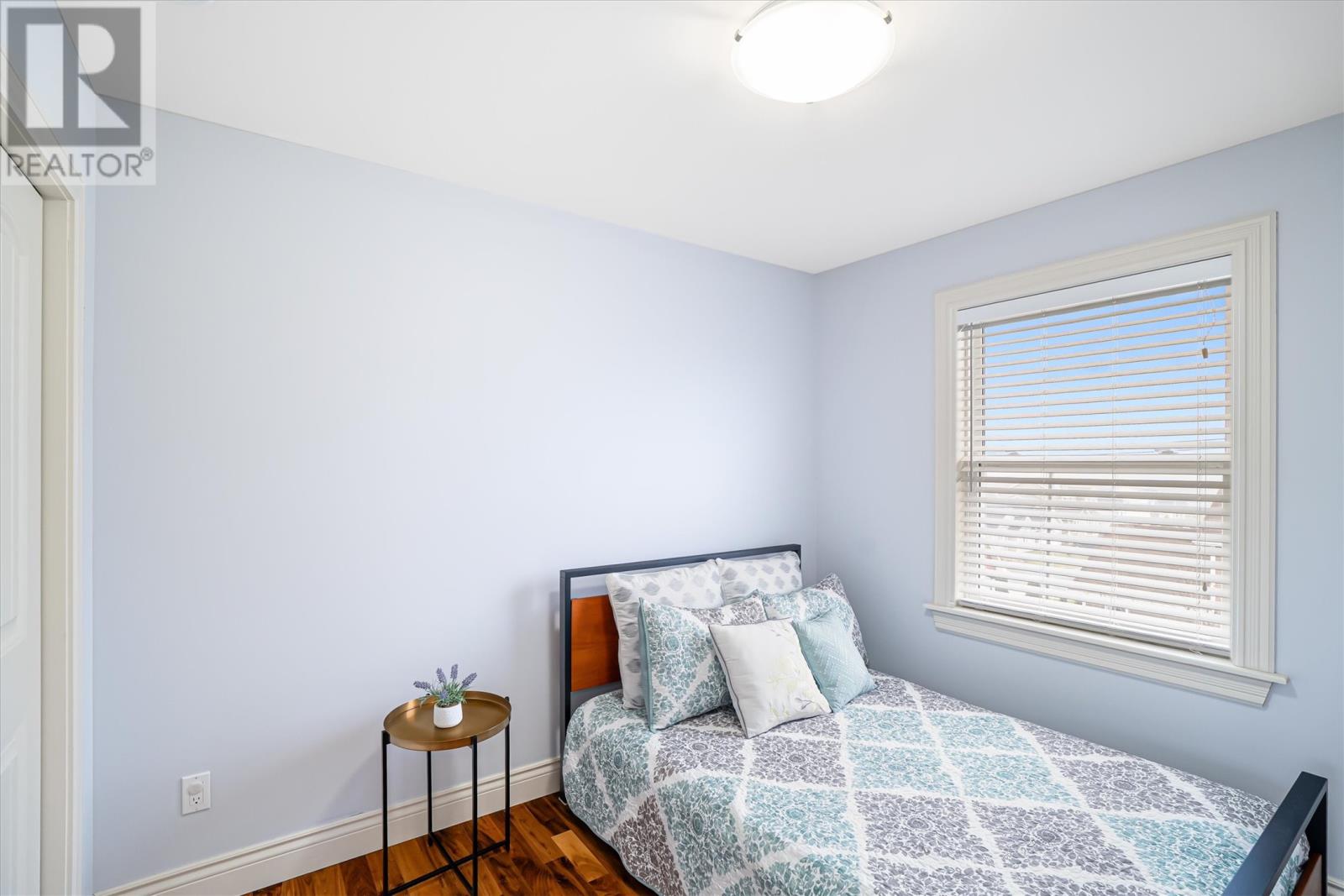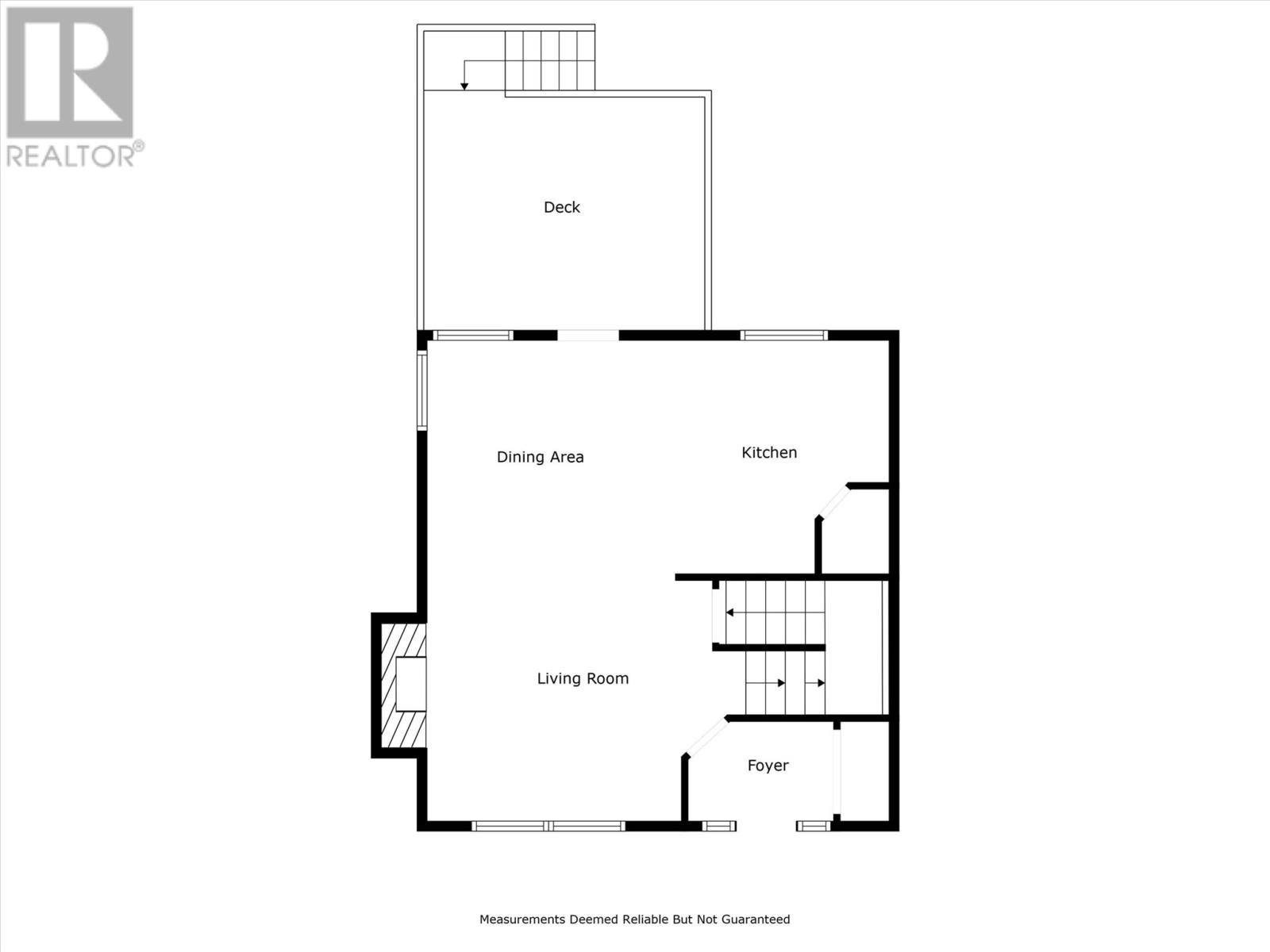Overview
- Single Family
- 4
- 3
- 1950
- 2013
Listed by: Keller Williams Platinum Realty
Description
Welcome to 6 Willow Bend Close, located in beautiful Portugal Cove - St Phillips. This stunning home offers the perfect balance of style, comfort, and functionality. With 3+1 bedrooms, 3 full bathrooms, a fully finished walk-out basement, and a long list of extras, there's something here for everyone. The main floors open-concept layout invites easy flow between living, dining, and kitchen spaces. It’s perfect for everything from casual family hangouts to more formal entertaining. The kitchen is a true standout, with cozy in-floor heating, a spacious pantry, and sleek appliances that make cooking a joy. Upstairs, the primary suite is a private retreat with its own walk-in closet and a beautifully finished ensuite bathroom—complete with toasty in-floor heating for those chilly mornings. Two additional bedrooms are ideal for kids, guests, or a home office. The main bathroom also includes heated floors, so every day starts on a warm note. The basement is fully finished with engineered walnut flooring and includes a rec room with a built-in bar, ready to host everything from family movie nights to big games. You’ll also find a 4th bedroom and a 3-piece bath, and walk-out access to the backyard. Outside, the yard is fully fenced and landscaped offering space to relax or entertain. The 18 x 22 garage-style shed is perfect for storage or weekend projects. There is drive-in access to the backyard and parking for multiple vehicles. This isn’t just a house—it’s the kind of place that feels like home the moment you step inside. As per Seller's Direction Regarding Offers, there will be no conveyance of any written signed offers prior to 5 pm Monday May 5, 2025 and please leave all offers open until 10pm Monday May 5th, 2025. (id:9704)
Rooms
- Bath (# pieces 1-6)
- Size: FULL
- Bedroom
- Size: 10`0"" x 9`9""
- Recreation room
- Size: 23`2"" x 11`8""
- Utility room
- Size: 5`7"" x 7`3""
- Dining room
- Size: 10`6"" x 11`9""
- Kitchen
- Size: 12`8"" x 11`9""
- Living room
- Size: 16`1"" x 12`5""
- Bath (# pieces 1-6)
- Size: FULL
- Bedroom
- Size: 8`0"" x 9`9""
- Bedroom
- Size: 8`8"" x 11`9""
- Ensuite
- Size: FULL
- Other
- Size: WIC
- Primary Bedroom
- Size: 11`2"" x 13`3""
Details
Updated on 2025-05-03 18:50:11- Year Built:2013
- Zoning Description:House
- Lot Size:60 x 103
Additional details
- Building Type:House
- Floor Space:1950 sqft
- Architectural Style:2 Level
- Stories:2
- Baths:3
- Half Baths:0
- Bedrooms:4
- Flooring Type:Ceramic Tile
- Foundation Type:Concrete
- Sewer:Municipal sewage system
- Cooling Type:Air exchanger
- Heating Type:Baseboard heaters
- Heating:Electric
- Exterior Finish:Vinyl siding
- Construction Style Attachment:Detached
School Zone
| Prince of Wales Collegiate | L1 - L3 |
| Brookside Intermediate | 5 - 9 |
| Beachy Cove Elementary | K - 4 |
Mortgage Calculator
- Principal & Interest
- Property Tax
- Home Insurance
- PMI












































