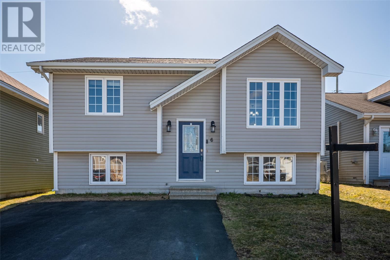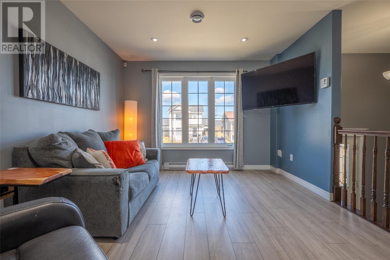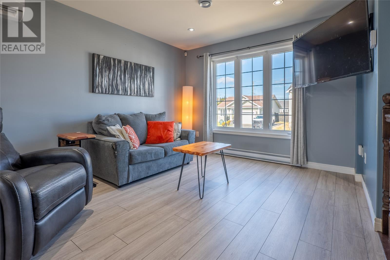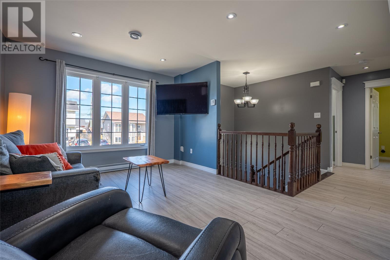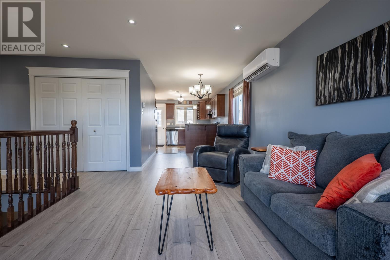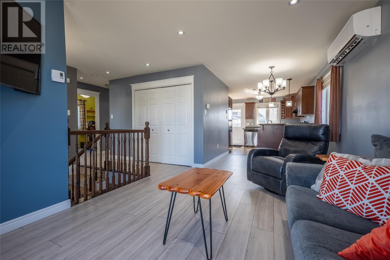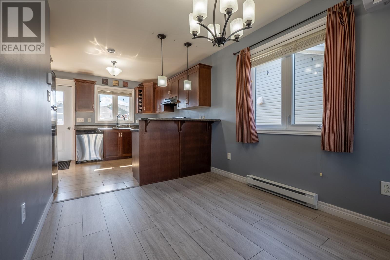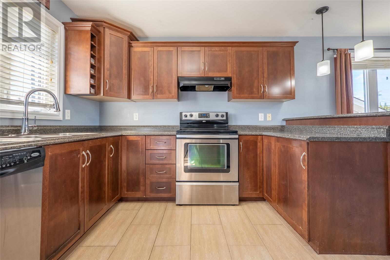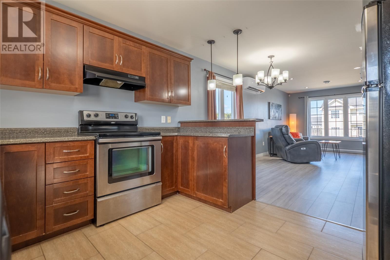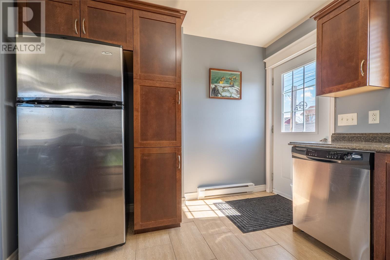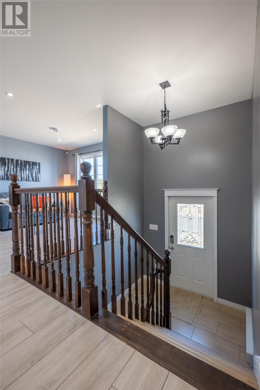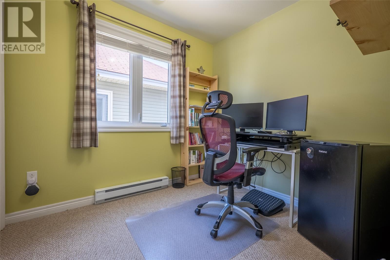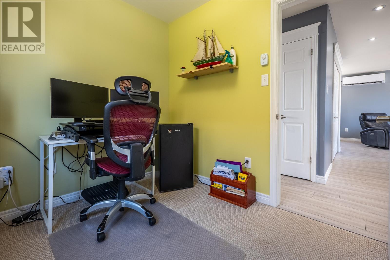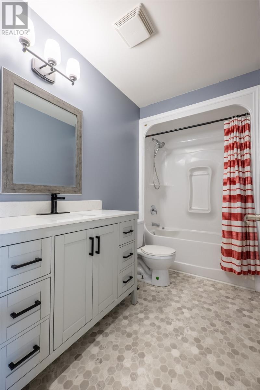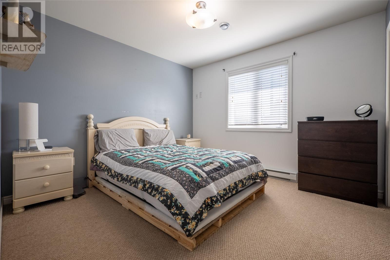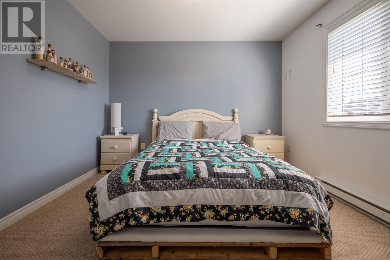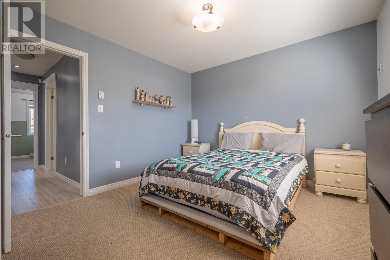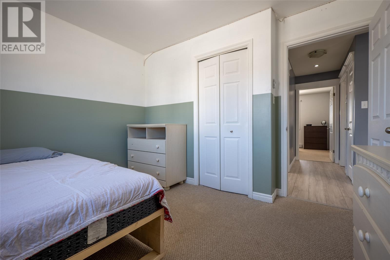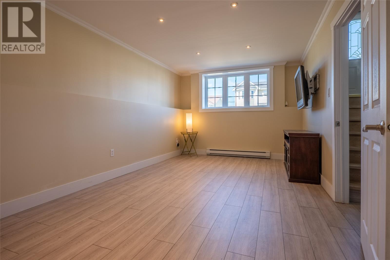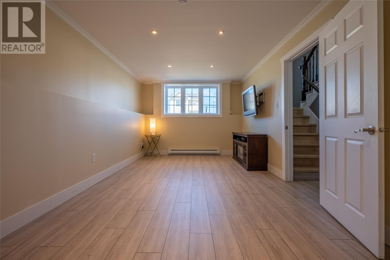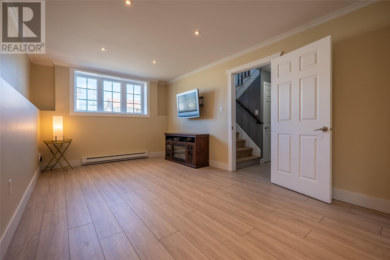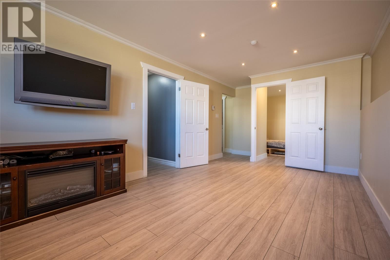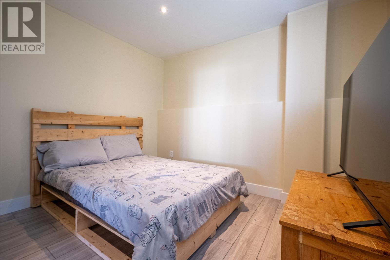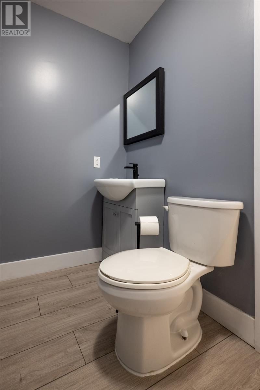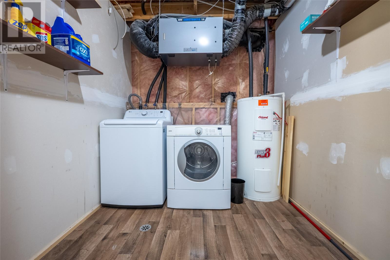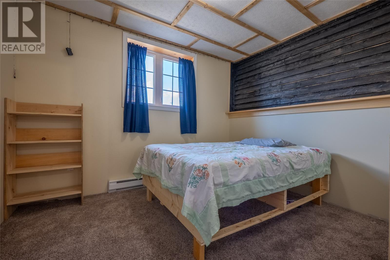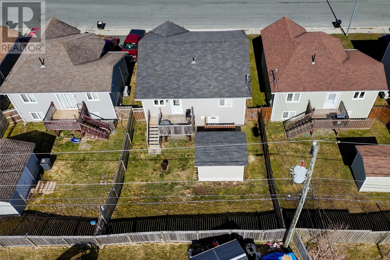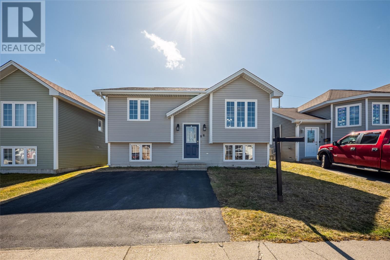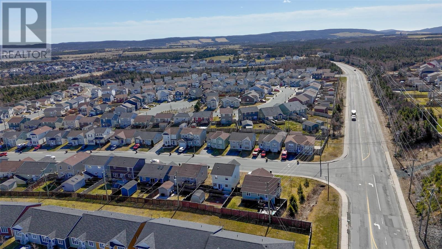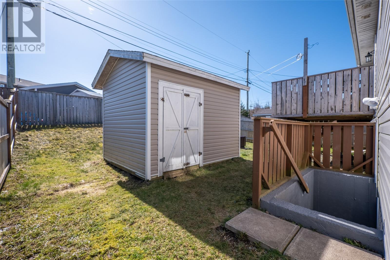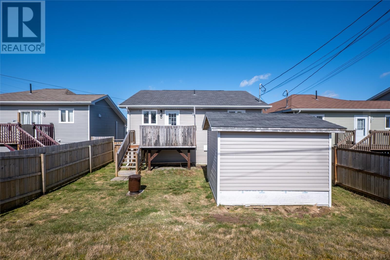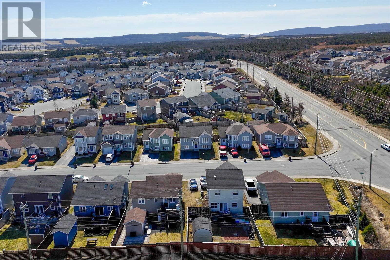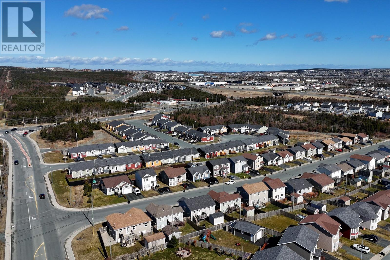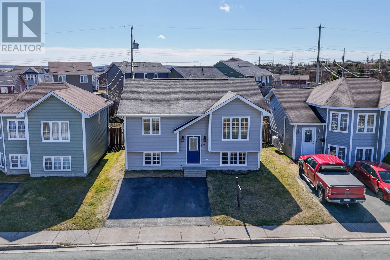Overview
- Single Family
- 5
- 3
- 1990
- 2009
Listed by: RE/MAX Realty Specialists
Description
Perfect for Young Families, First-Time Buyers & Young Professionals! AFFORDABLE, move-in ready living in family-friendly Southlands with everything updated! Ideal for families seeking top schools, first-time buyers, or parents investing for their children. Value-Packed Features: NEW laminate floorsâdurable and stylish Energy-efficient mini splitâlower utility costs Updated bathroomsâmodern convenience Split-entry designâversatile living options Main Level: Bright open-concept living with spacious kitchen for family meals, and three bedrooms including primary with ensuiteâperfect for comfortable family living. Versatile Lower Level: Family room with separate entrance potential, two additional bedrooms and 2-piece bathâexcellent for guests, home office, adult children, or future rental possibilities! Location & Lifestyle Benefits: WALK TO TOP-RATED SCHOOLS for all grade levels 2-minute walk to Glendenning Golf Course Quick highway accessâeasy 10-minute commute to downtown Walking distance to shopping and family restaurants Fully fenced, low-maintenance yardâsafe for kids and pets Family-friendly neighborhood with other young families This Southland AFFORDABLE treasure delivers exceptional VALUE in today`s market. Perfect starter home, young family haven, or smart investment opportunity for parents helping their children enter the housing market. Your move-in ready, budget-friendly multi-use home awaitS! (id:9704)
Rooms
- Bath (# pieces 1-6)
- Size: 2 Pieces
- Bedroom
- Size: 11x12
- Bedroom
- Size: 12x11
- Family room
- Size: 10.4x29.2
- Laundry room
- Size: 7x7.4
- Mud room
- Size: 11x20
- Bath (# pieces 1-6)
- Size: 3 Pieces
- Bedroom
- Size: 8.8x11.4
- Bedroom
- Size: 7.7x8.8
- Dining nook
- Size: 8x8.7
- Ensuite
- Size: 3 pieces
- Kitchen
- Size: 10x11.5
- Living room
- Size: 11x13.4
- Primary Bedroom
- Size: 10.1x11.2
Details
Updated on 2025-05-05 16:10:19- Year Built:2009
- Appliances:Dishwasher, Refrigerator, Stove, Washer, Dryer
- Zoning Description:House
- Lot Size:40x95
- Amenities:Recreation, Shopping
Additional details
- Building Type:House
- Floor Space:1990 sqft
- Stories:1
- Baths:3
- Half Baths:1
- Bedrooms:5
- Rooms:14
- Flooring Type:Carpeted, Ceramic Tile, Laminate
- Fixture(s):Drapes/Window coverings
- Construction Style:Split level
- Foundation Type:Concrete
- Sewer:Municipal sewage system
- Heating Type:Baseboard heaters
- Heating:Electric
- Exterior Finish:Vinyl siding
- Construction Style Attachment:Detached
Mortgage Calculator
- Principal & Interest
- Property Tax
- Home Insurance
- PMI
Video
Listing History
| 2023-05-23 | $319,000 |
