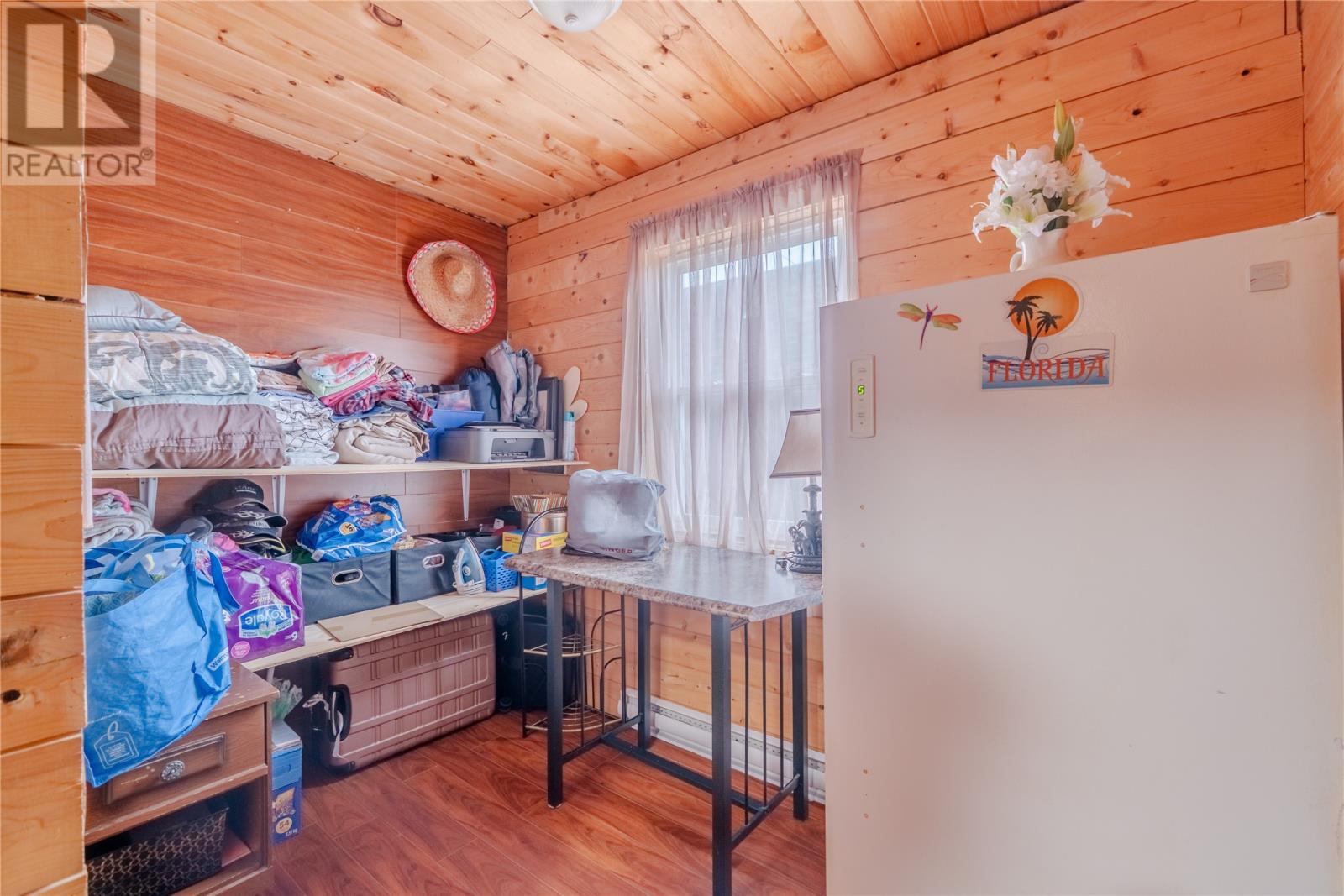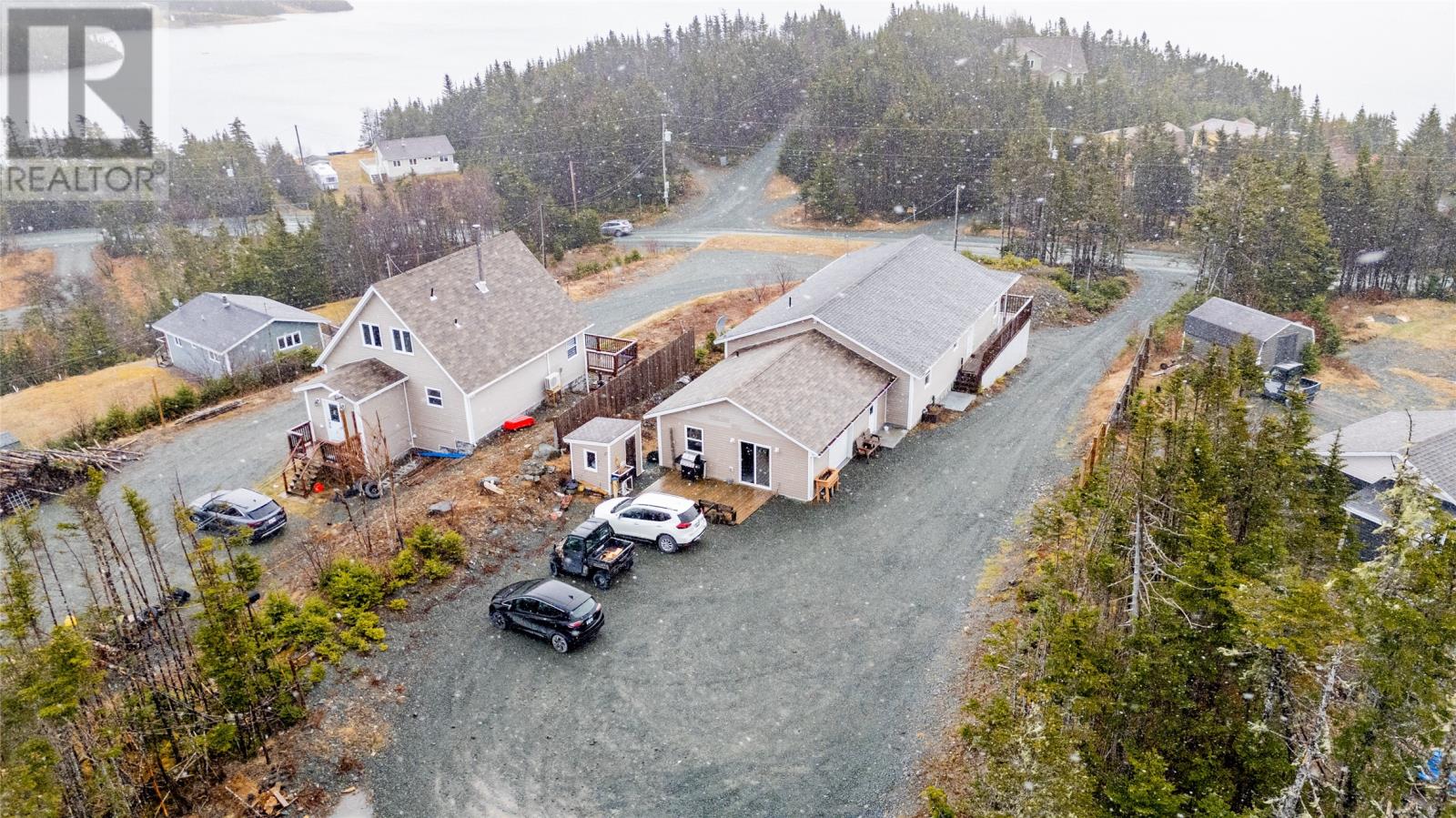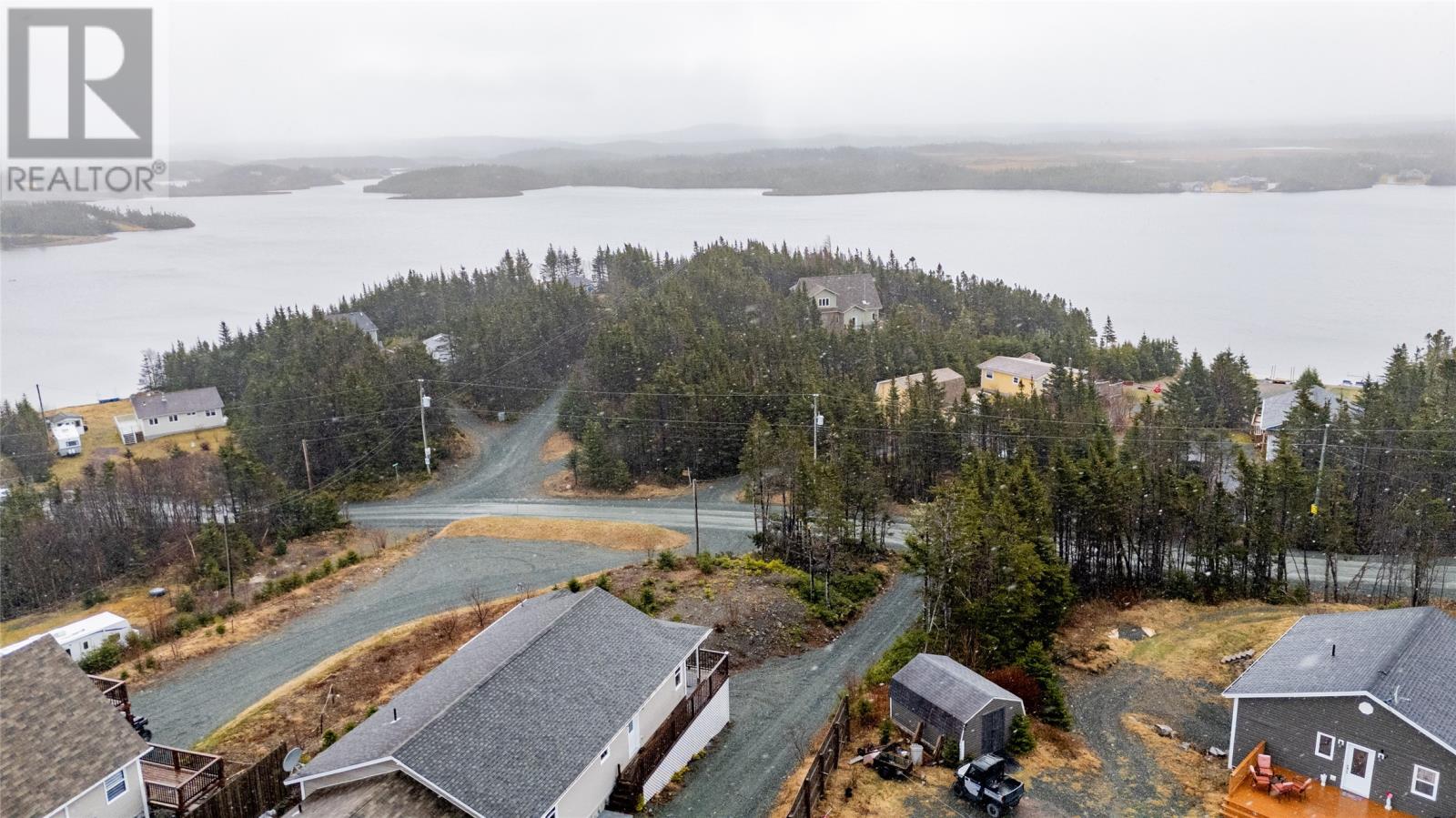Overview
- Single Family
- 3
- 3
- 3440
- 2013
Listed by: 3% Realty East Coast
Description
If youâre looking to slow down and enjoy the peaceful pace of cabin life, this spacious getaway in Brigus Junction could be just what youâve been searching for. Located on Kellyâs Lane, off Mill Roadâjust 40 minutes from St. Johnâs via Exit 32 off the TCHâthis property offers the perfect blend of comfort and calm. Inside, youâll find an open-concept living, dining, and kitchen area thatâs ideal for cozy gatherings or quiet mornings with a cup of coffee. The home features three bedrooms, including a spacious primary suite with its own ensuite complete with a relaxing jacuzzi tub and separate bathroom. With approximately 1,720 sq. ft. on the main level and an additional 1,720 sq. ft. of unfinished basement space (already wired with lights and plugs), thereâs plenty of room to personalize and grow. A 24x26 attached garage adds even more versatility, featuring its own bathroom and a mini split for year-round comfort. Extras include two mini split systems (main house and garage), electric heat, an artesian well, and an approved septic system already in place. Whether youâre looking for a weekend retreat or a permanent escape from the hustle, this Brigus Junction cabin offers a lifestyle of serenity and simplicity. (id:9704)
Rooms
- Storage
- Size: 52.7 x 13.5
- Bath (# pieces 1-6)
- Size: 3 pcs
- Bath (# pieces 1-6)
- Size: 2 pcs
- Bedroom
- Size: 9.0 x 9.6
- Bedroom
- Size: 9.5 x 8.11
- Dining room
- Size: 19.0 x 11.2
- Ensuite
- Size: 3 pcs
- Kitchen
- Size: 11.0 x 15.11
- Living room
- Size: 19.7 x 20.9
- Primary Bedroom
- Size: 15.5 x 15.7
Details
Updated on 2025-05-10 16:10:38- Year Built:2013
- Zoning Description:House
- Lot Size:0.778 acre
Additional details
- Building Type:House
- Floor Space:3440 sqft
- Architectural Style:Bungalow
- Stories:1
- Baths:3
- Half Baths:1
- Bedrooms:3
- Rooms:10
- Flooring Type:Laminate
- Foundation Type:Concrete
- Sewer:Septic tank
- Heating:Electric
- Exterior Finish:Vinyl siding
- Construction Style Attachment:Detached
Mortgage Calculator
- Principal & Interest
- Property Tax
- Home Insurance
- PMI





































