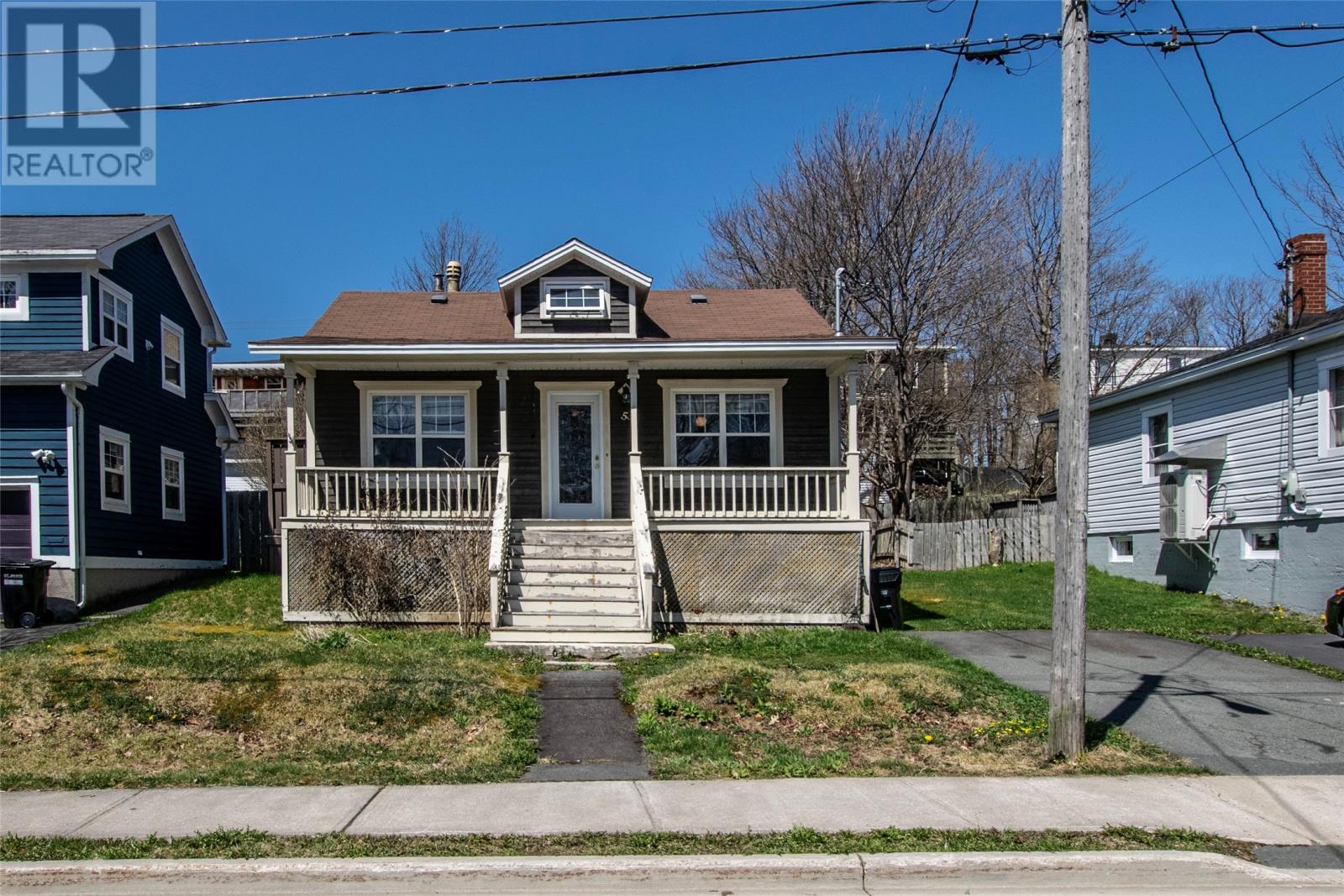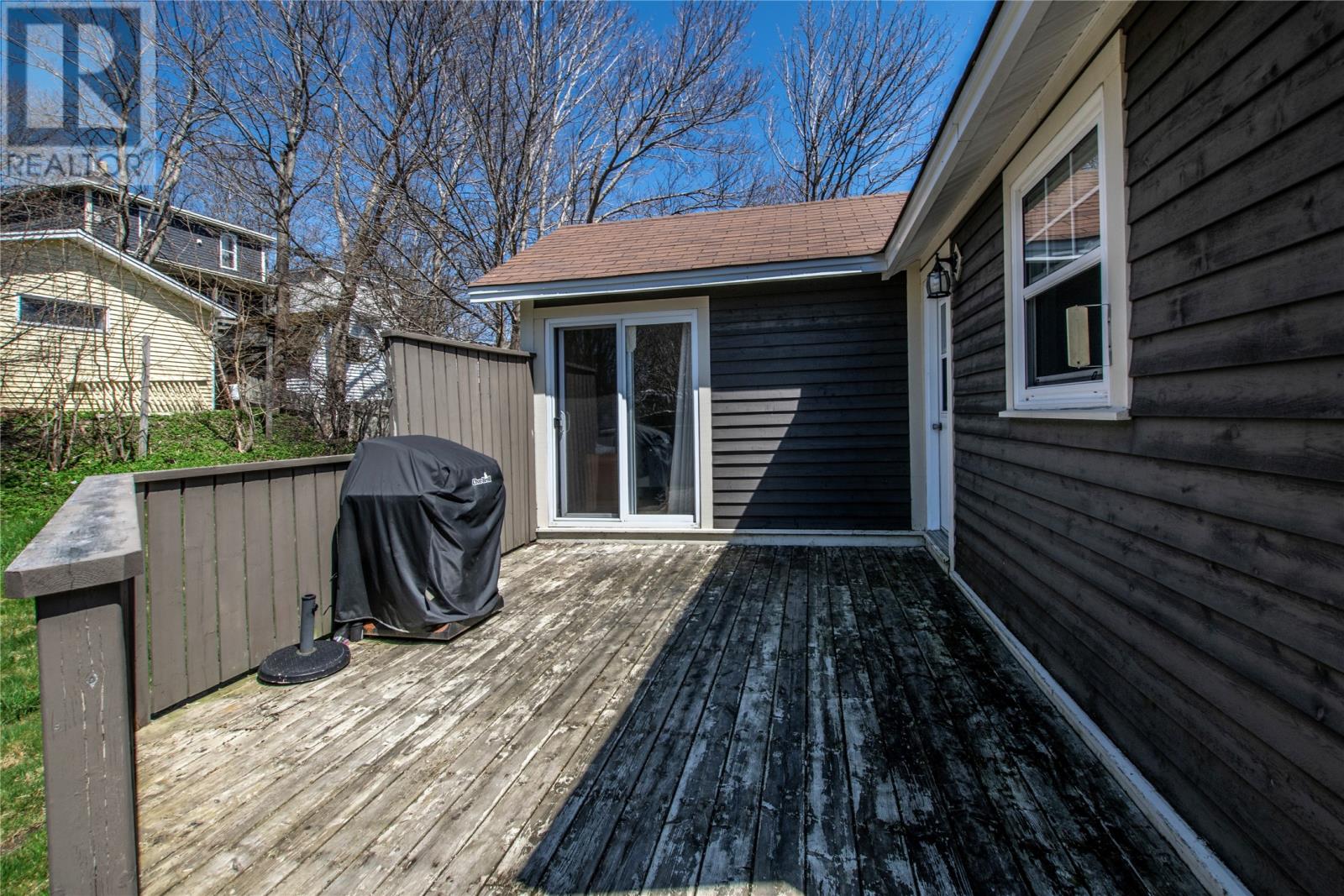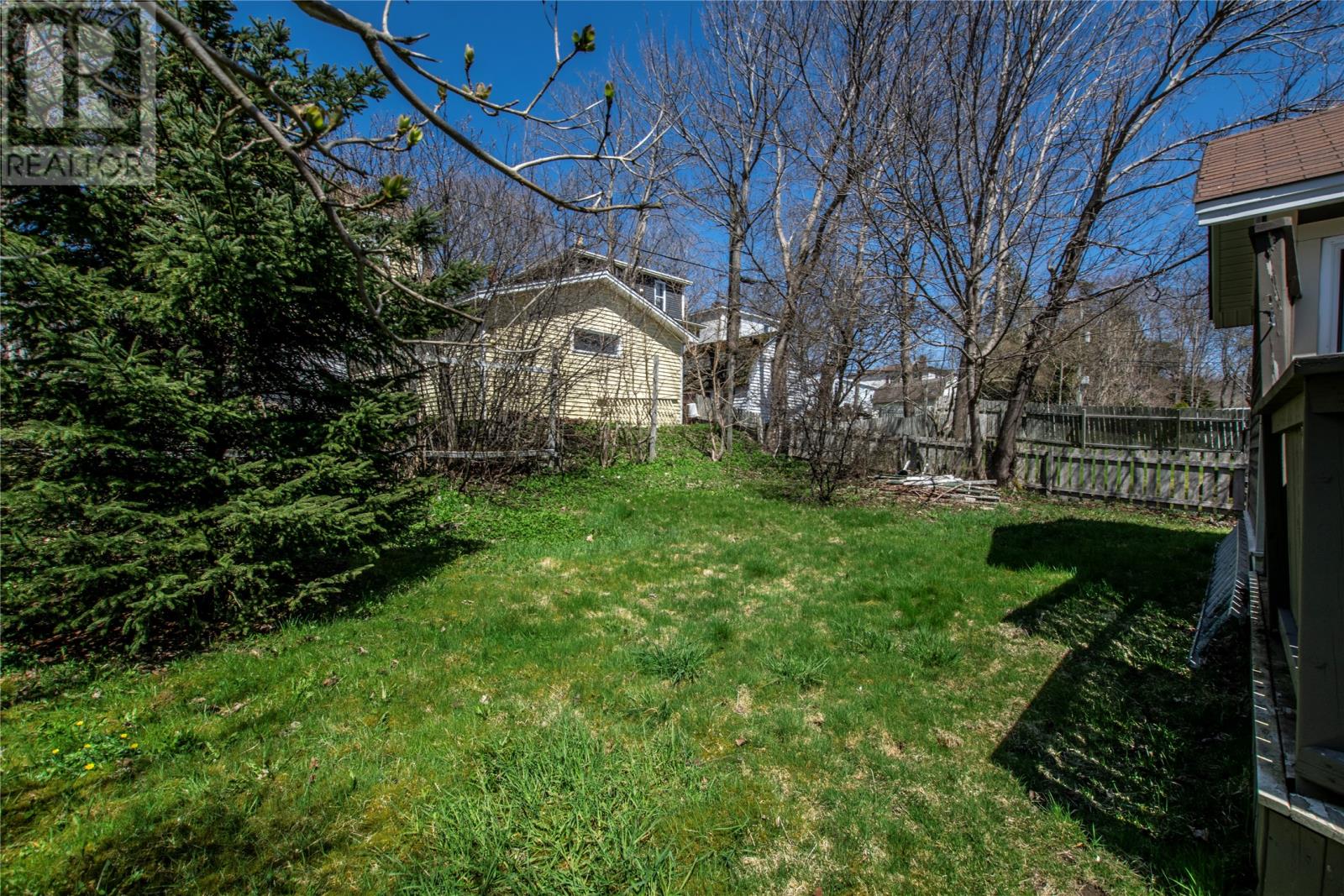Overview
- Single Family
- 3
- 1
- 2168
- 1946
Listed by: RE/MAX Infinity Realty Inc. - Sheraton Hotel
Description
Don`t miss out on this charming, well-maintained long time family home, in an extremely sought after, quiet, family friendly west end neighborhood! This 3-bedroom, 1-bathroom home is a rare find, and has undergone significant renovations and updates in recent years including electrical panel upgraded to 200AMP (2023), full ducted heat pump providing energy efficient heating and cooling (2023), most water lines replaced with PEX, hot water boiler (2021); clapboard, windows, doors, and shingles replaced 2011. The current configuration consists of a main floor family room, living room/dining room combination with woodburning fireplace (unlined) and access to the patio, eat-in kitchen, primary bedroom with private patio access and full 4-piece bathroom. The cozy upper level houses 2-bedrooms with angled ceilings in the roofline. Wide open basement, ideal for storage with convenient exterior access and laundry. Situated on a mature, private landscaped lot with prime sun exposure and close to downtown, Bowring Park and walking trails. Unique opportunity to have a detached home with driveway at an affordable price!! Don`t miss out! (id:9704)
Rooms
- Storage
- Size: 28`2""X32`4""
- Bath (# pieces 1-6)
- Size: 6`1""X6`4"" 4pc
- Family room
- Size: 9`10""X18`6""
- Kitchen
- Size: 13`4""X9`9""
- Living room
- Size: 11`3""X22`11""
- Mud room
- Size: 3`11""X5`7""
- Porch
- Size: 5`9""X4`2""
- Primary Bedroom
- Size: 11`8""X15`5""
- Bedroom
- Size: 11`3""X12`1""
- Bedroom
- Size: 12`4""X11`6""
Details
Updated on 2025-05-19 16:10:09- Year Built:1946
- Zoning Description:House
- Lot Size:~50x100
- Amenities:Recreation, Shopping
Additional details
- Building Type:House
- Floor Space:2168 sqft
- Stories:2
- Baths:1
- Half Baths:0
- Bedrooms:3
- Rooms:10
- Flooring Type:Hardwood, Mixed Flooring
- Foundation Type:Concrete
- Sewer:Municipal sewage system
- Heating Type:Baseboard heaters, Heat Pump
- Heating:Electric
- Exterior Finish:Other
- Fireplace:Yes
- Construction Style Attachment:Detached
Mortgage Calculator
- Principal & Interest
- Property Tax
- Home Insurance
- PMI



































