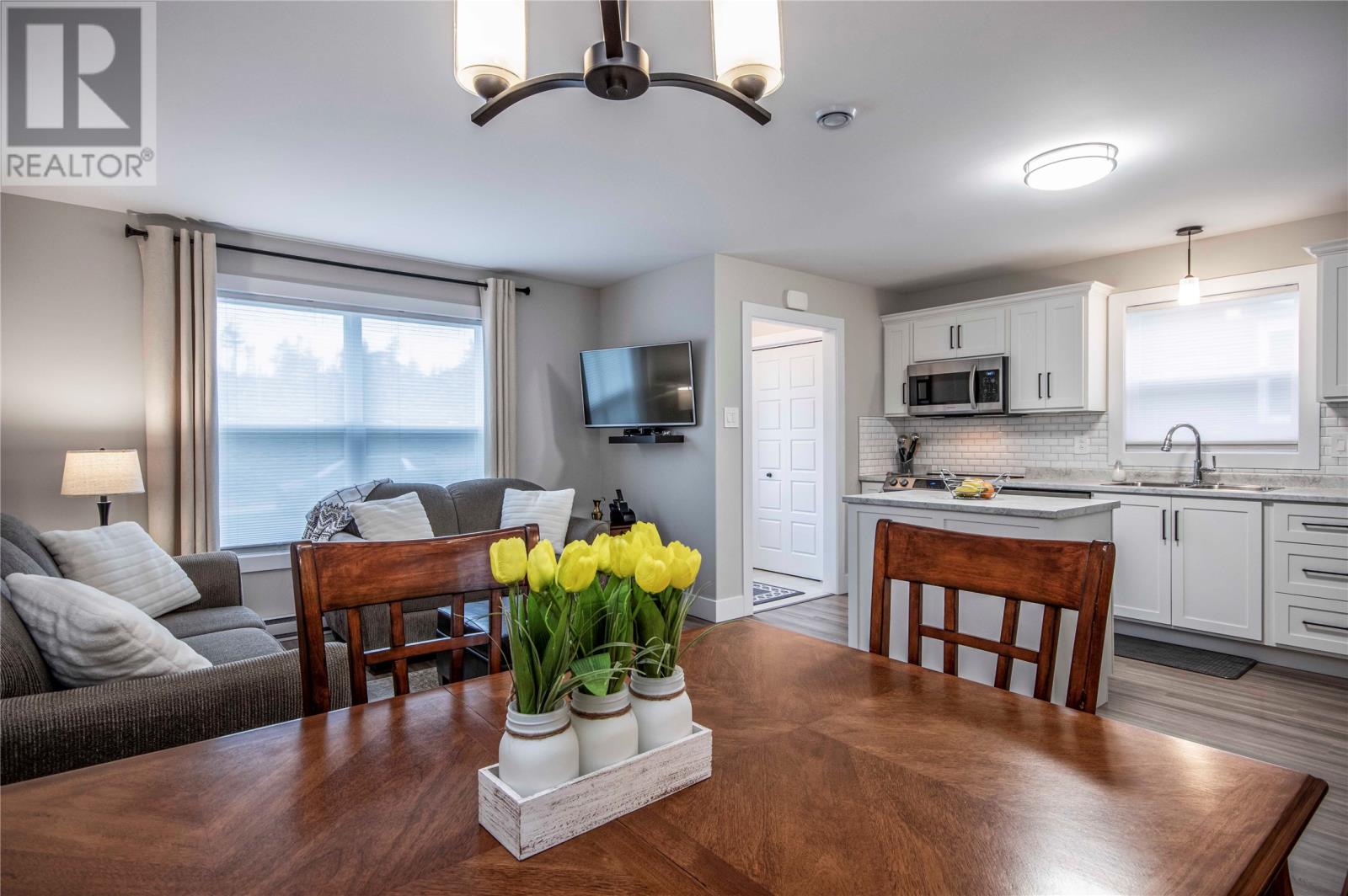Overview
- Single Family
- 2
- 2
- 1452
- 2022
Listed by: 3% Realty East Coast
Description
Welcome to this beautifully maintained bungalow duplex, only 3 years old (with many years remaining on the 10 year Atlantic home Warranty). This stylish and functional home offers contemporary living with the perfect blend of comfort and convenience. Step inside to discover a bright, open-concept main floor, featuring a stunning white kitchen with modern cabinetry, sleek countertops, and quality finishes throughout. The main level also offers a beautiful primary bedroom and a full bath along with access to your oversized patio/backyard. The fully developed lower level includes an additional bedroom, a second full bath, a cozy rec room, storage room, and a laundry room, making it perfect for guests, family, or a home office setup. Located centrally in Mount Pearl, this home puts you just minutes from shopping, restaurants, and all major amenities. Whether you`re a first-time buyer, downsizer, or investor, this property is a rare find in a sought-after neighborhood. (id:9704)
Rooms
- Bath (# pieces 1-6)
- Size: 4.70x8.96
- Bedroom
- Size: 13.26x12
- Laundry room
- Size: 4.70x8.96
- Recreation room
- Size: 9.32x19.57
- Storage
- Size: 9.92x4.60
- Bath (# pieces 1-6)
- Size: 3PC
- Dining room
- Size: 10.49x8.14
- Kitchen
- Size: 12.7x8.47
- Living room
- Size: 9.69x11.83
- Primary Bedroom
- Size: 10.96x12.21
Details
Updated on 2025-05-14 05:10:19- Year Built:2022
- Appliances:Dishwasher, Refrigerator, Stove, Washer, Dryer
- Zoning Description:House
- Lot Size:270 sq m
Additional details
- Building Type:House
- Floor Space:1452 sqft
- Stories:1
- Baths:2
- Half Baths:0
- Bedrooms:2
- Rooms:10
- Flooring Type:Mixed Flooring
- Foundation Type:Concrete
- Sewer:Municipal sewage system
- Cooling Type:Air exchanger
- Heating Type:Baseboard heaters
- Heating:Electric
- Exterior Finish:Vinyl siding
- Construction Style Attachment:Semi-detached
Mortgage Calculator
- Principal & Interest
- Property Tax
- Home Insurance
- PMI























