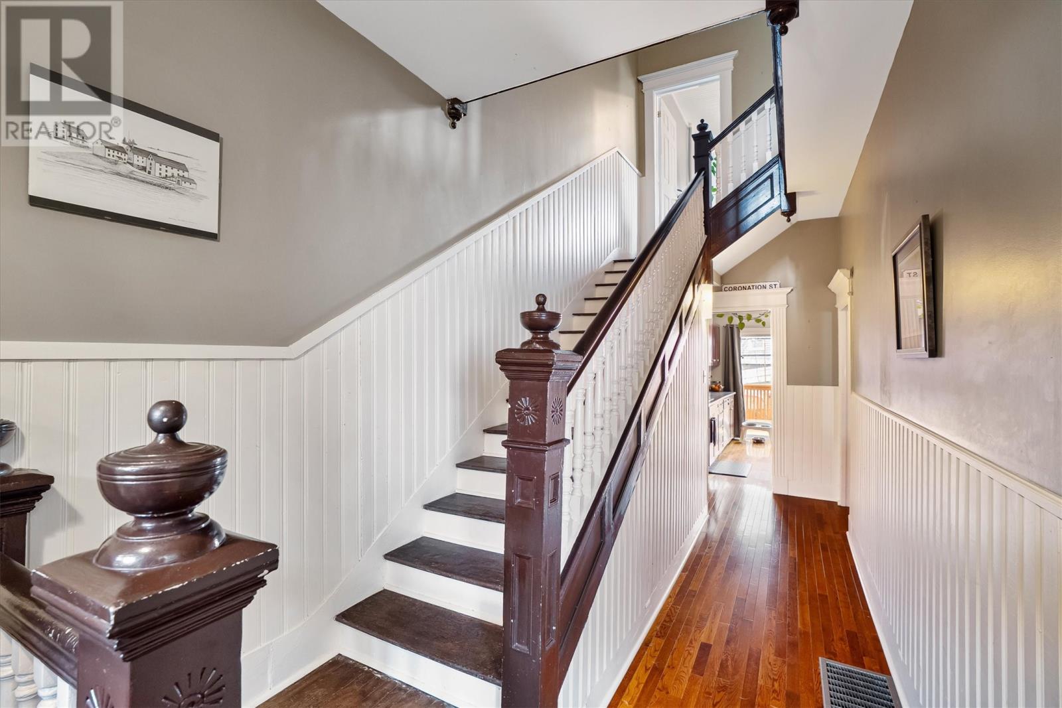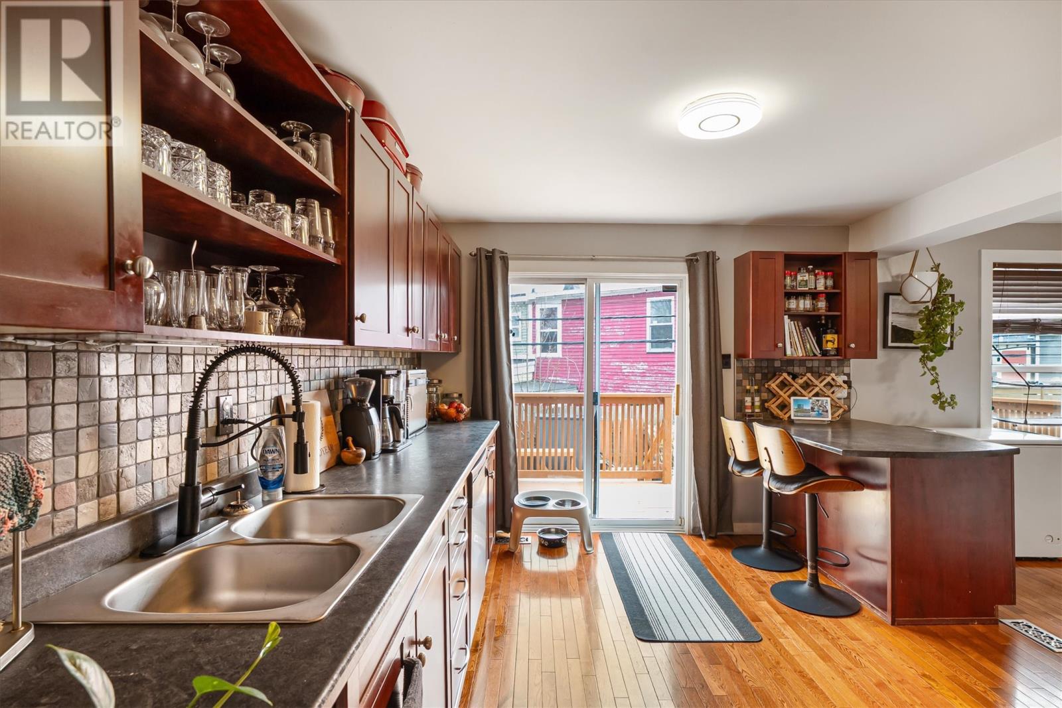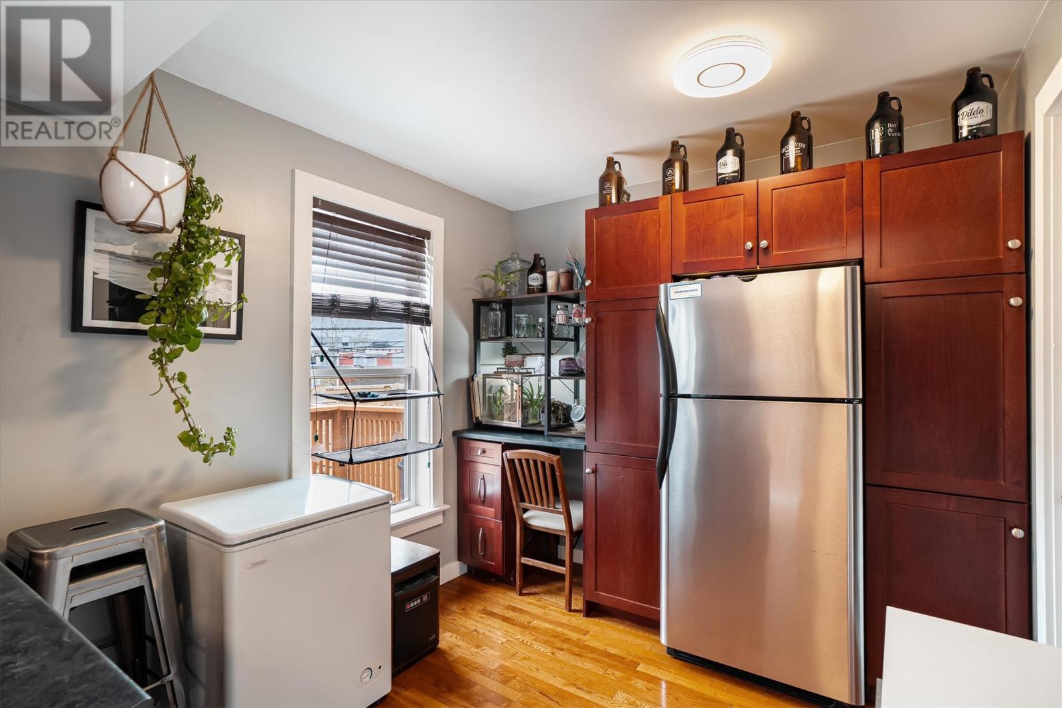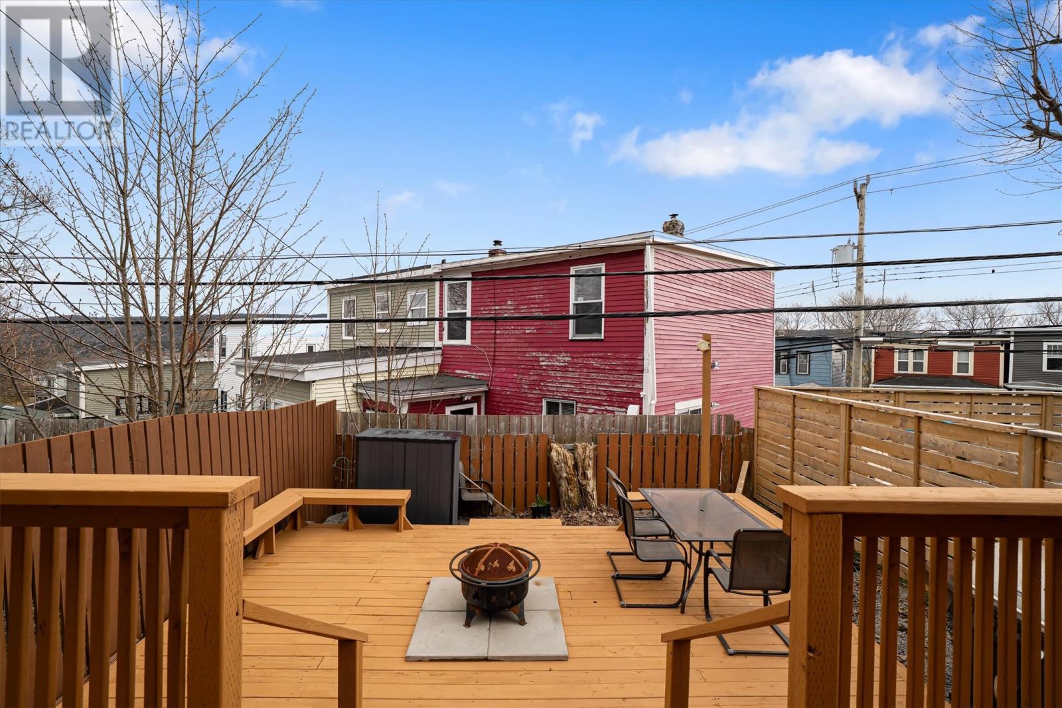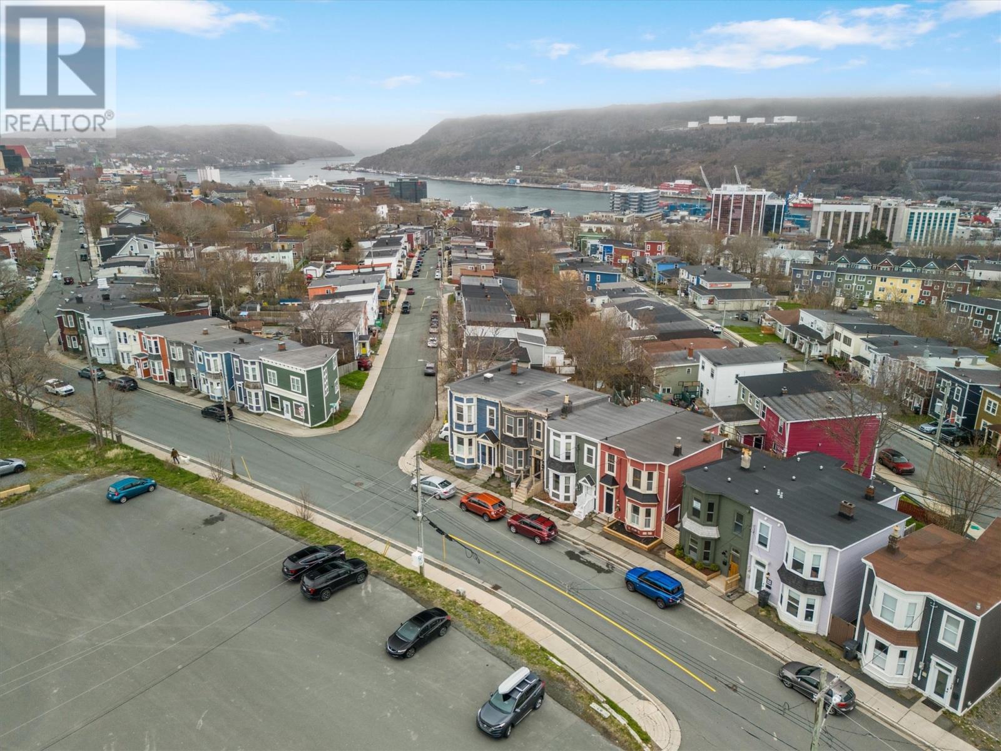Overview
- Single Family
- 3
- 2
- 1672
- 1931
Listed by: Keller Williams Platinum Realty
Description
Is 123 Pennywell Road the place you`ve been searching for? This beautiful character home offers a unique blend of historic charm with modern amenities. Situated in the heart of the city, this 3 bedroom semi-detached townhome is located minutes from the downtown core. You will be popular among friends while hosting in a large entertainer`s kitchen, giving way to your large back deck for a fire and relaxing evenings. For added convenience, there is a half-bath and laundry on the main floor, along with minisplits to stay cool during summer (and cheaper heat bills in the winter!). Upstairs you will find 3 bedrooms, including a guest bedroom situated at the rear of the home ensuring privacy for any guests, along with a quietly sophisticated bathroom complete with clawfoot tub. Steps away from bus routes, stores and other convenient services, 123 Pennywell Road is in a prime location. With many upgrades over the years, this home perfectly blends timeless style with convenient living. Book your private viewing today! Sellers Directive - Offers reviewed no earlier than Tuesday, May 27 at 5:00PM, left open until 7:00PM. (id:9704)
Rooms
- Bath (# pieces 1-6)
- Size: 3.3 x 7.92
- Dining room
- Size: 12.5 x 13
- Foyer
- Size: 7.92 x 3.67
- Kitchen
- Size: 12.01 x 11.25
- Living room
- Size: 12.58 x 13.3
- Bath (# pieces 1-6)
- Size: 9 x 7.3
- Bedroom
- Size: 10.83 x 13.17
- Bedroom
- Size: 12.25 x 11.5
- Primary Bedroom
- Size: 12.25 x 13.3
Details
Updated on 2025-05-30 16:10:31- Year Built:1931
- Appliances:Dishwasher, Microwave, Washer, Dryer
- Zoning Description:House
- Lot Size:1835
- Amenities:Shopping
Additional details
- Building Type:House
- Floor Space:1672 sqft
- Architectural Style:2 Level
- Stories:2
- Baths:2
- Half Baths:1
- Bedrooms:3
- Flooring Type:Ceramic Tile, Hardwood, Other
- Fixture(s):Drapes/Window coverings
- Foundation Type:Concrete, Poured Concrete
- Sewer:Municipal sewage system
- Heating Type:Forced air
- Heating:Oil
- Exterior Finish:Other, Wood
- Construction Style Attachment:Semi-detached
Mortgage Calculator
- Principal & Interest
- Property Tax
- Home Insurance
- PMI
Listing History
| 2018-07-06 | $245,000 | 2017-10-30 | $245,000 | 2017-01-01 | $245,000 |




