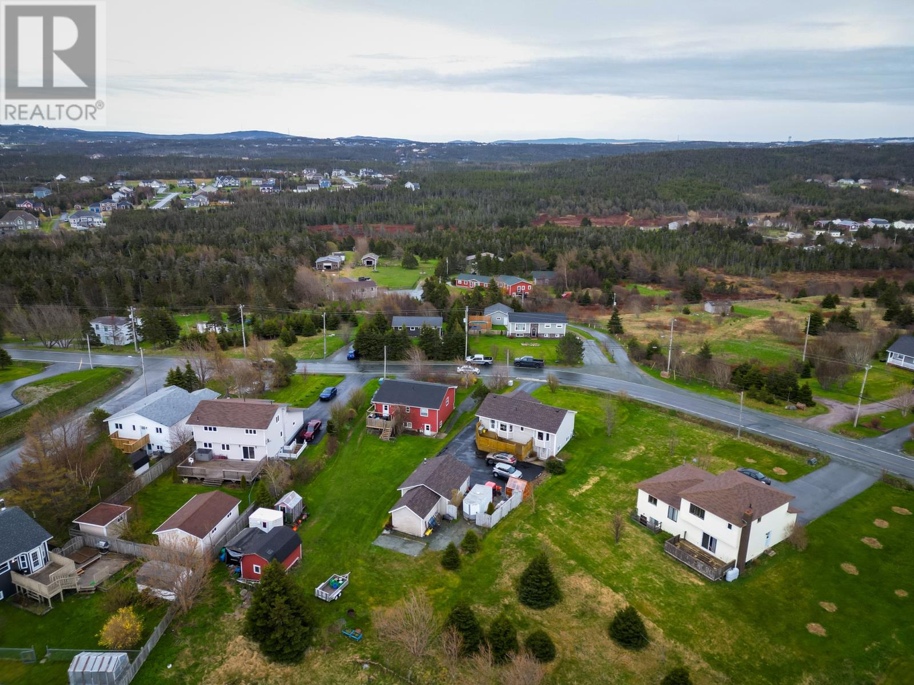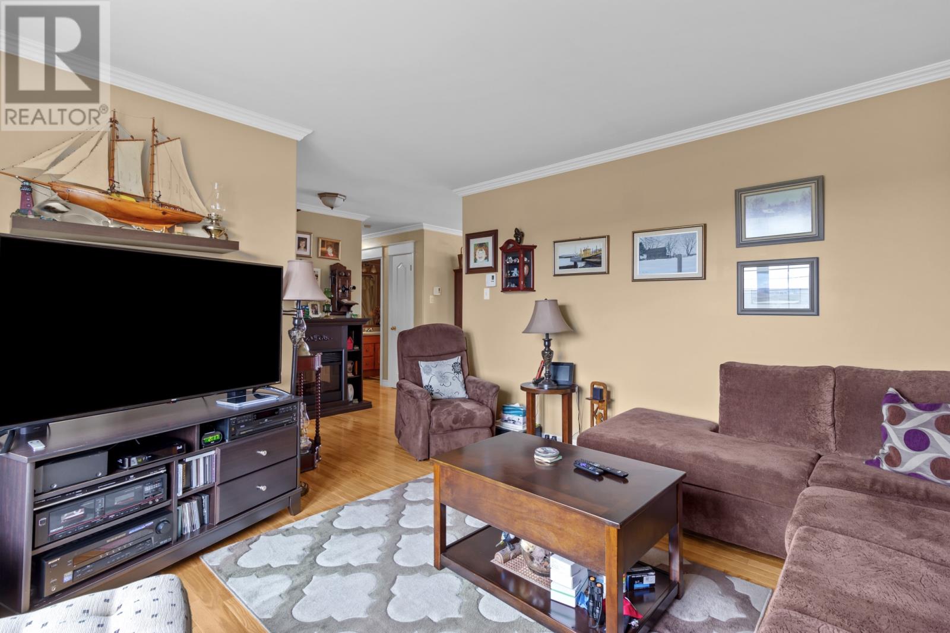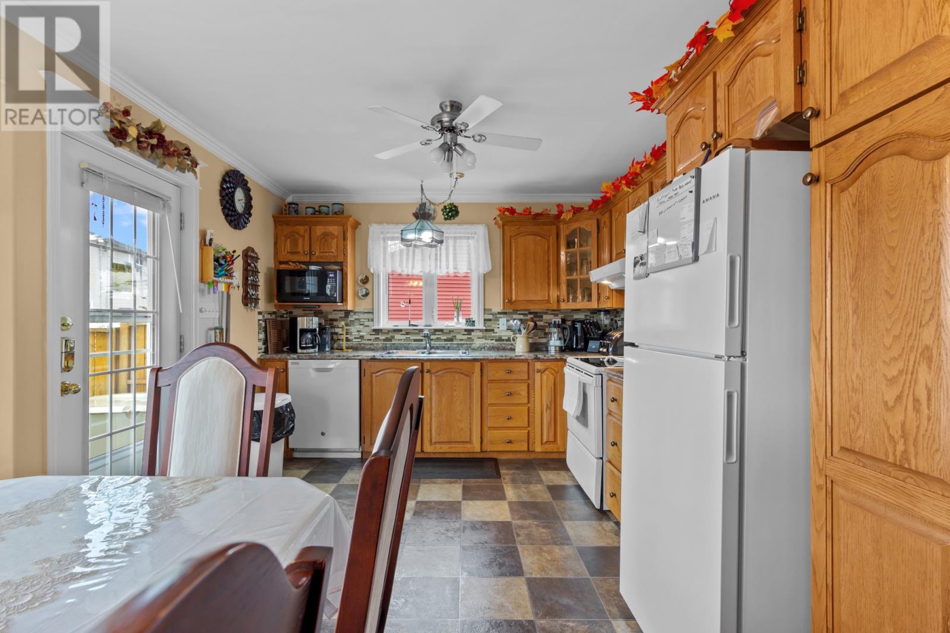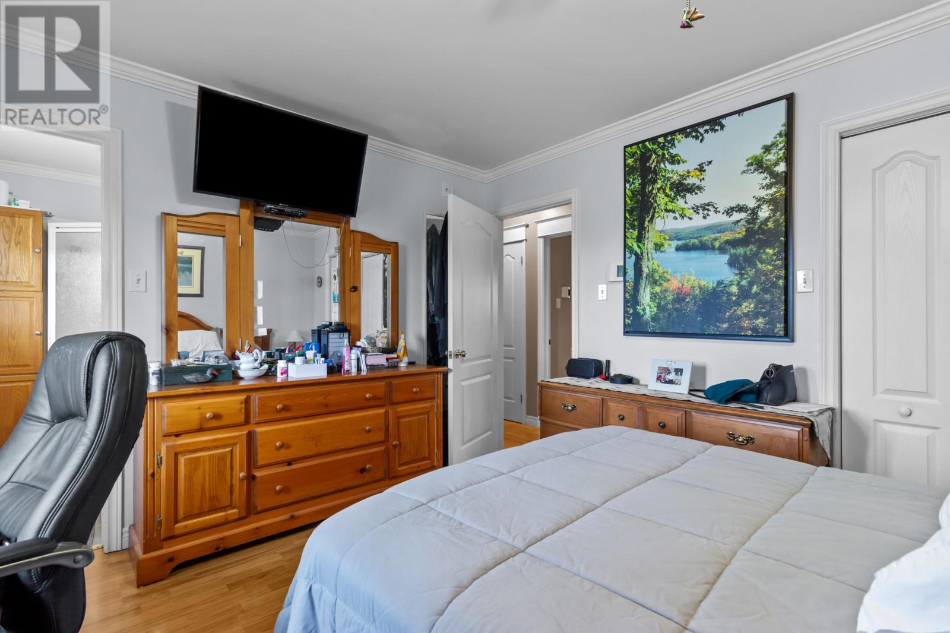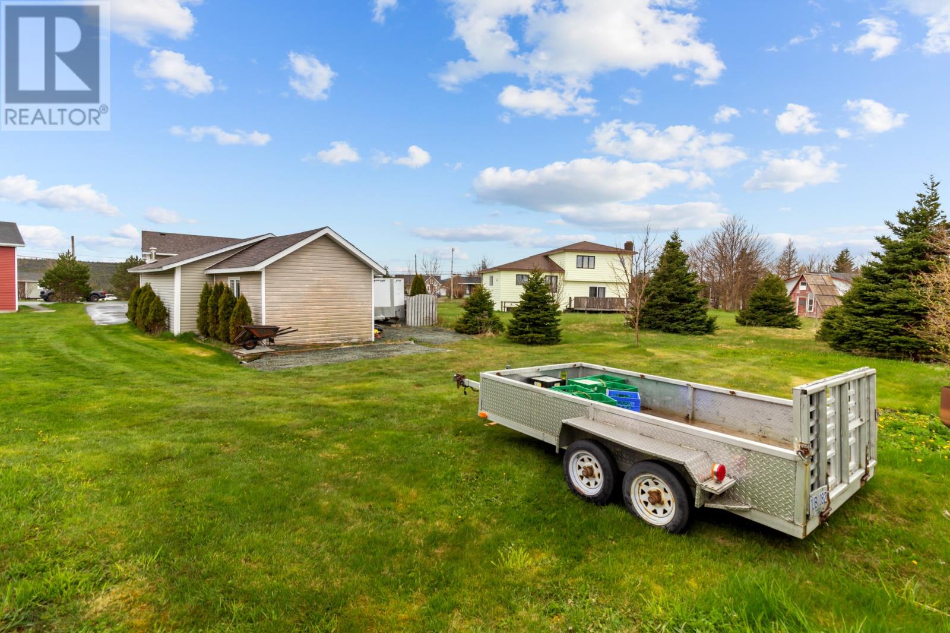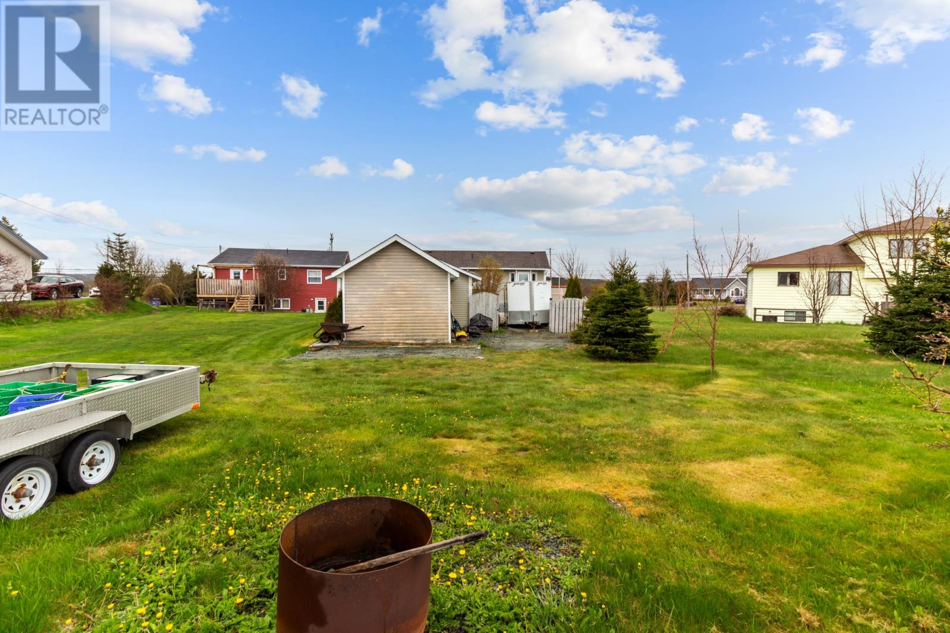Overview
- Single Family
- 3
- 3
- 2040
- 2003
Listed by: EXIT Realty Aspire
Description
Welcome to 137 Marine Drive, Torbay â a charming and well-maintained bungalow offering coastal living just minutes from St. Johnâs. This inviting home features two spacious bedrooms on the main floor, a third bedroom in the fully developed basement, and the convenience of main floor laundry. The bright living area and cozy eat-in kitchen provide a warm and functional space for everyday living. Outside, the property boasts a detached 20â x 24â garage, along with an additional 16â x 20â storage space at the rear â perfect for tools, equipment, or a workshop. Set on a generous lot that`s nearby the East Coast walking trail, this home offers the perfect balance of rural tranquility and city convenience. Ideal for first-time buyers, downsizers, or anyone seeking peaceful, scenic living, 137 Marine Drive is a rare find in beautiful Torbay. Additionally the main floor laundry can be switched back to a bedroom if the third bedroom is required on the main floor. As per the sellers directive, no offers will be conveyed to the vendor prior to Sunday May 25th at 5pm, Offers to be left open until 9PM. (id:9704)
Rooms
- Bath (# pieces 1-6)
- Size: 7.5x9
- Bedroom
- Size: 10x13
- Other
- Size: 8.5x12
- Recreation room
- Size: 14x29.5
- Storage
- Size: 12x14
- Bath (# pieces 1-6)
- Size: 6x8
- Bedroom
- Size: 11x12.5
- Bedroom
- Size: 9.5x10
- Dining room
- Size: 9x13
- Ensuite
- Size: 5x8
- Kitchen
- Size: 9x11
- Laundry room
- Size: 10x10
Details
Updated on 2025-05-30 16:10:31- Year Built:2003
- Appliances:Dishwasher, Refrigerator, Microwave, Stove, Washer, Dryer
- Zoning Description:House
- Lot Size:220x31x229x77
Additional details
- Building Type:House
- Floor Space:2040 sqft
- Architectural Style:Bungalow
- Stories:1
- Baths:3
- Half Baths:1
- Bedrooms:3
- Rooms:12
- Flooring Type:Hardwood
- Foundation Type:Concrete
- Sewer:Municipal sewage system
- Cooling Type:Air exchanger
- Heating Type:Baseboard heaters
- Heating:Electric
- Exterior Finish:Wood shingles, Vinyl siding
- Construction Style Attachment:Detached
Mortgage Calculator
- Principal & Interest
- Property Tax
- Home Insurance
- PMI




