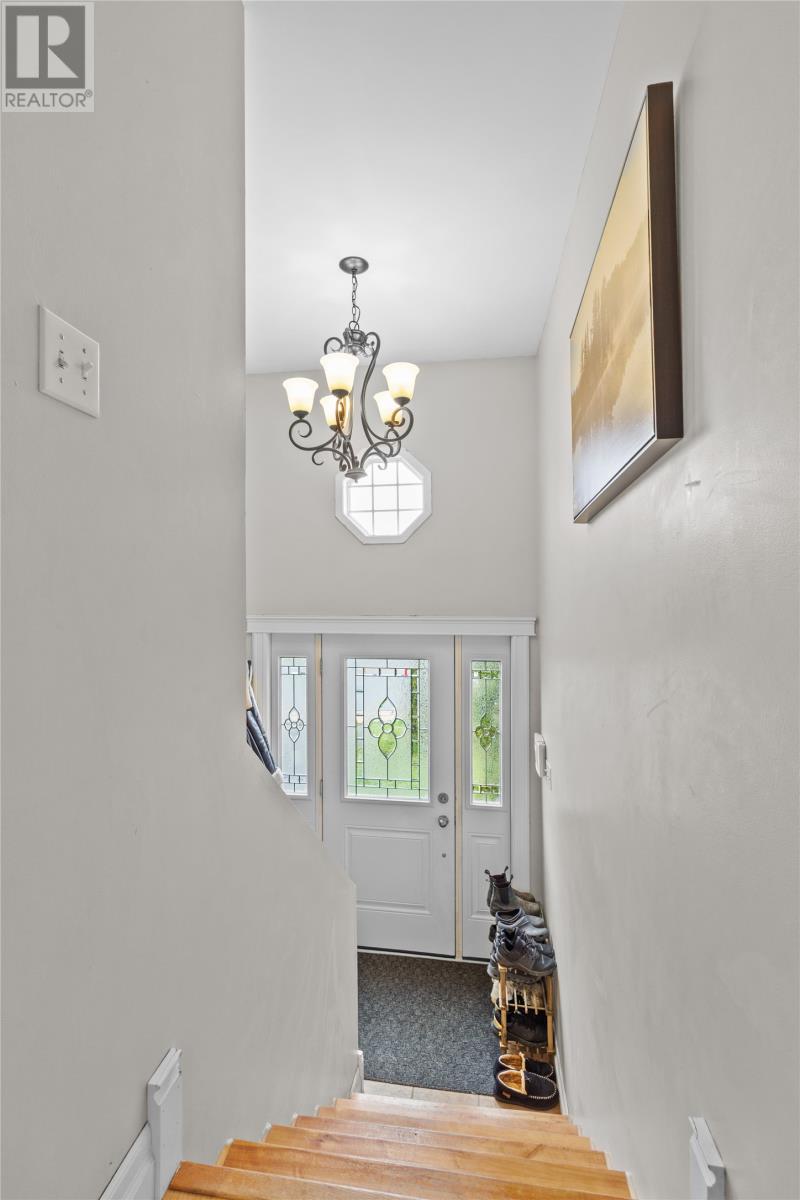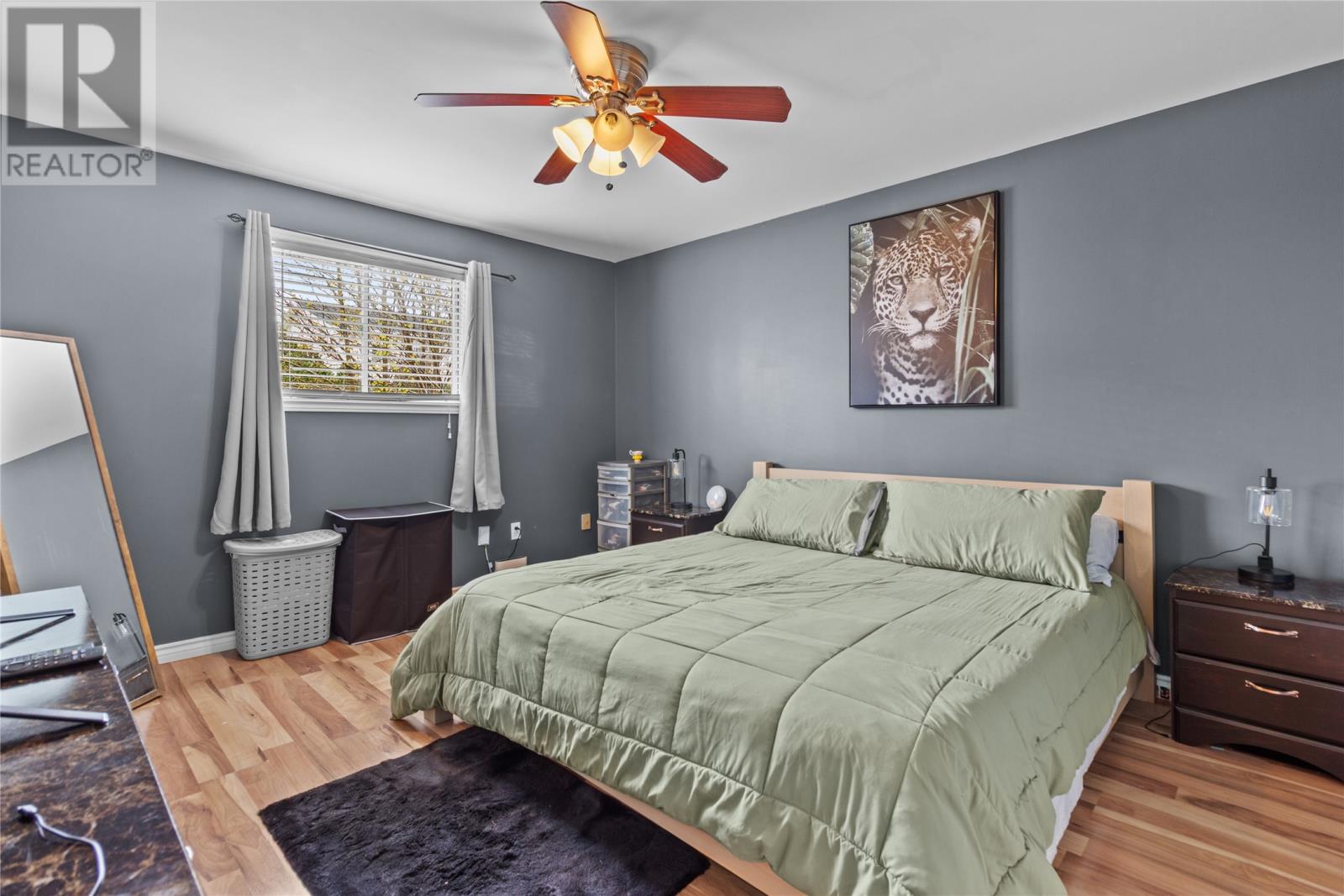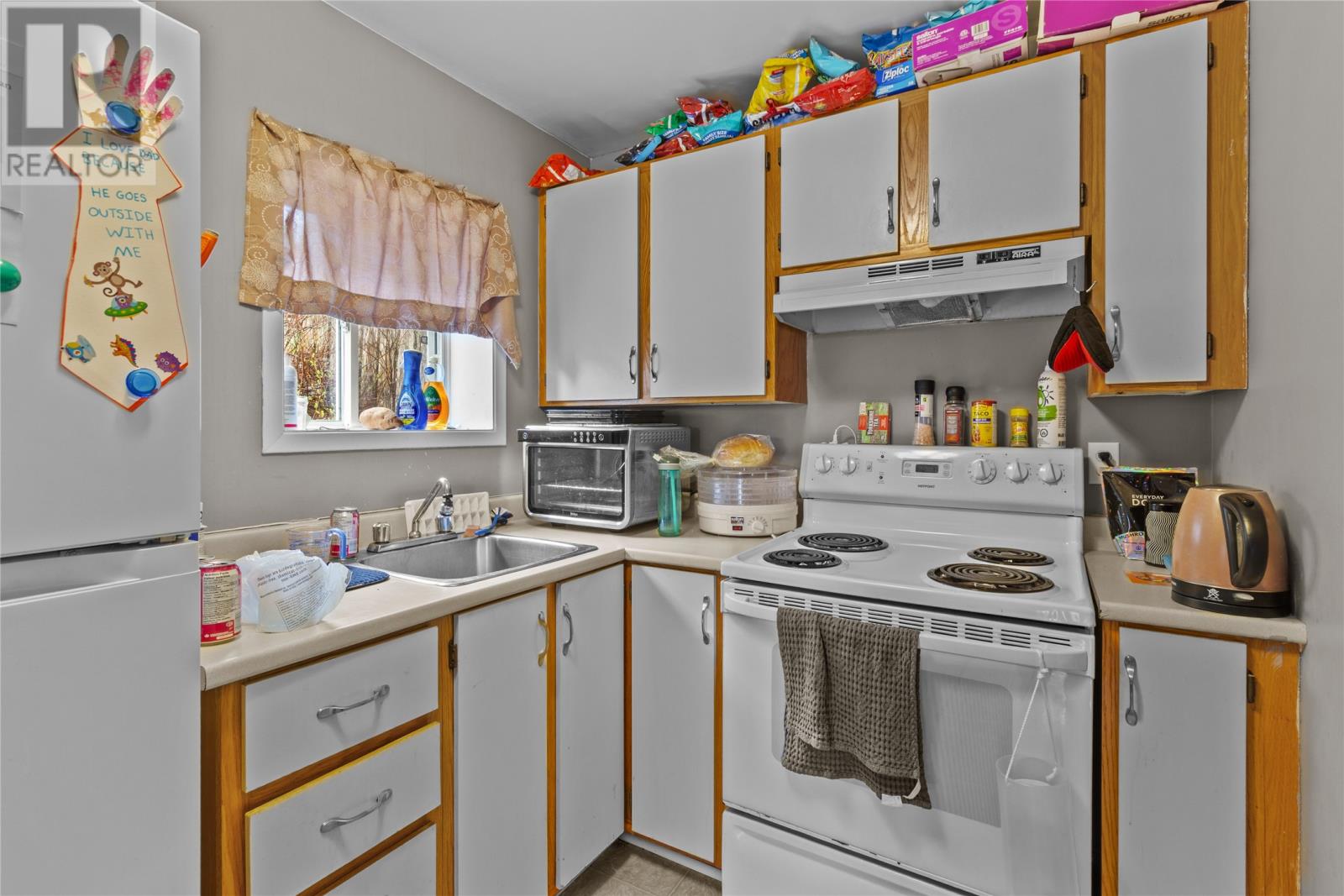Overview
- Single Family
- 4
- 3
- 1900
- 1993
Listed by: EXIT Realty Aspire
Description
Welcome to 28 Frontenac Avenue in Mount Pearl, this 2-apartment home is perfect for first time home buyers or investors alike. The main unit features 2 spacious bedrooms, a bright living area, a functional kitchen, full bath, and in-unit laundry. The self-contained basement apartment offers 2 additional bedrooms, its own kitchen, living space, bathroom, private laundry, and a separate entranceâideal for generating rental income or housing extended family. Located in a quiet, family-friendly neighbourhood, this property offers double off-street parking, separate electrical meters, and is close to shopping and public transit. A great opportunity in a prime locationâbook your private viewing today! No conveyance of offers until 8pm Saturday May 24, 2025. All Offers to be left open until 11pm. (id:9704)
Rooms
- Bath (# pieces 1-6)
- Size: 6 x 6.8
- Bedroom
- Size: 10.6 x 12
- Bedroom
- Size: 12 x 10
- Kitchen
- Size: 12 x 7.4
- Living room
- Size: 14 x 11.6
- Utility room
- Size: 10.6 x 10
- Bath (# pieces 1-6)
- Size: 6 x 7.2
- Bedroom
- Size: 12.6 x 11.6
- Kitchen
- Size: 14 x 14
- Living room
- Size: 13 x 14
- Primary Bedroom
- Size: 12 x 14
Details
Updated on 2025-05-27 16:10:05- Year Built:1993
- Appliances:Refrigerator, Stove, Washer, Dryer
- Zoning Description:Two Apartment House
- Lot Size:50 x 100
Additional details
- Building Type:Two Apartment House
- Floor Space:1900 sqft
- Baths:3
- Half Baths:1
- Bedrooms:4
- Rooms:11
- Flooring Type:Ceramic Tile, Laminate, Mixed Flooring
- Construction Style:Split level
- Foundation Type:Concrete
- Sewer:Municipal sewage system
- Heating Type:Forced air
- Heating:Electric, Oil
- Exterior Finish:Wood shingles, Vinyl siding
- Construction Style Attachment:Detached
Mortgage Calculator
- Principal & Interest
- Property Tax
- Home Insurance
- PMI
Listing History
| 2021-08-18 | $250,000 | 2021-05-10 | $259,900 |



























