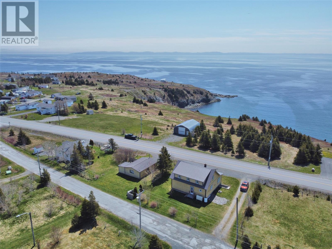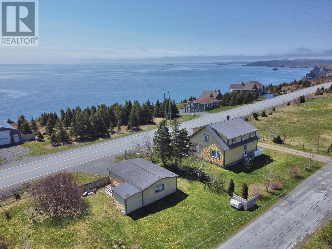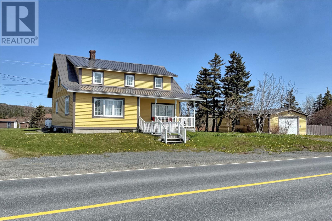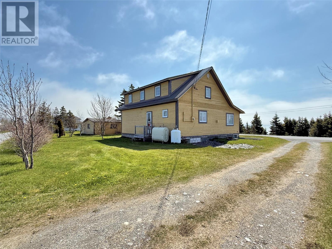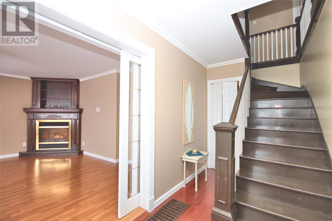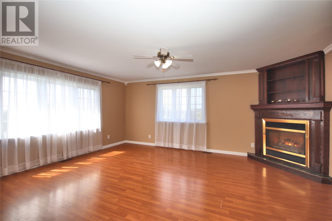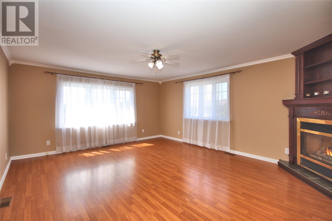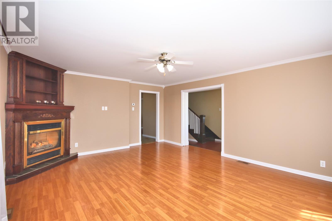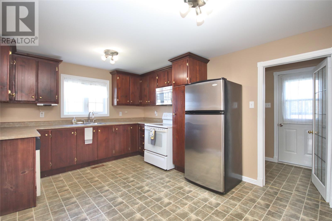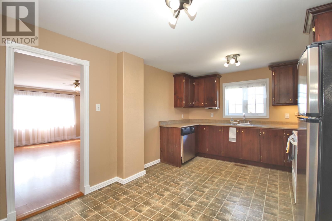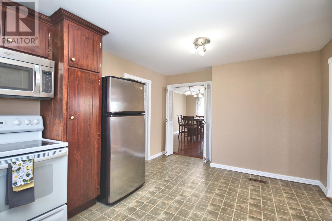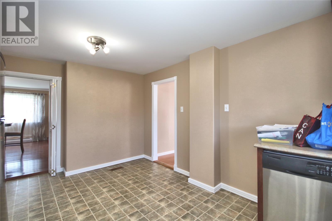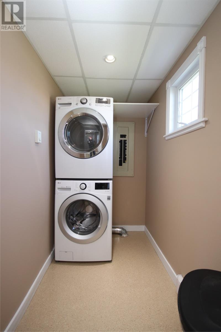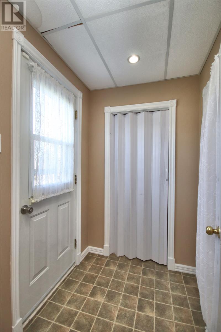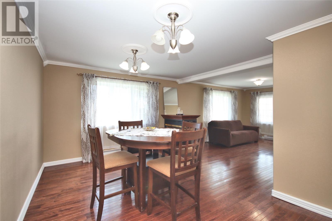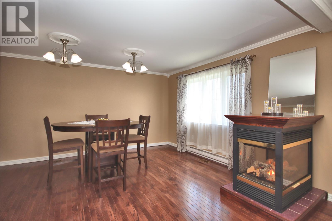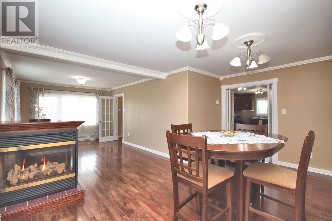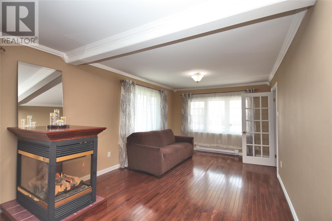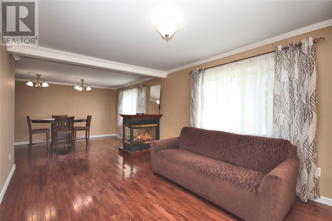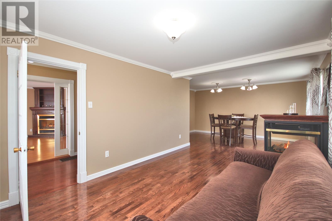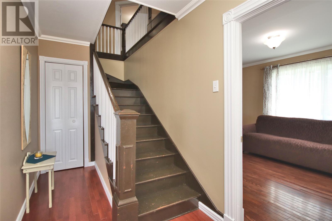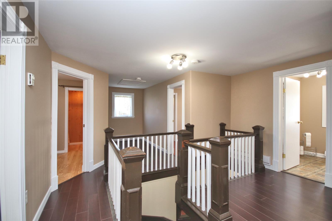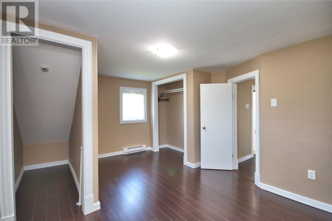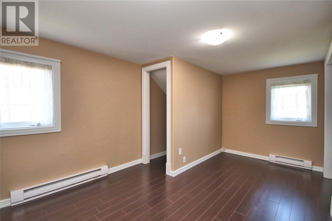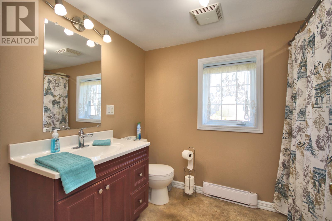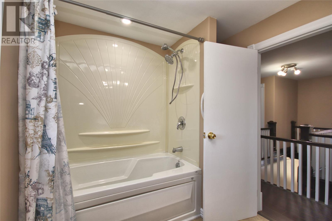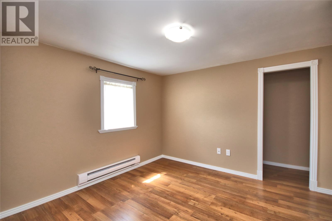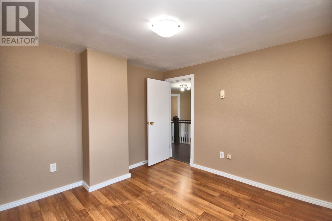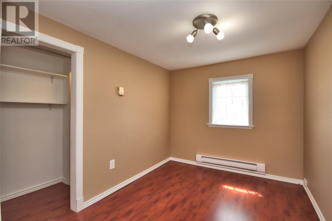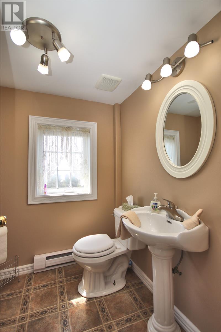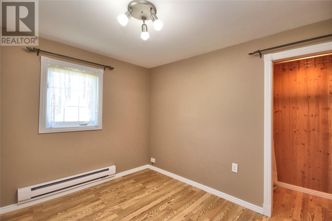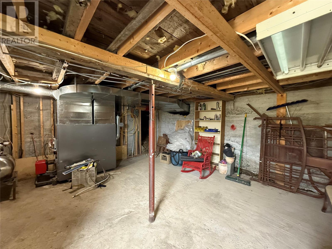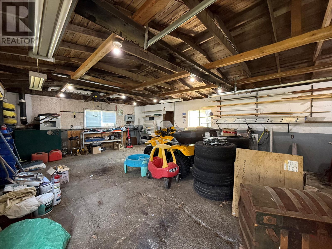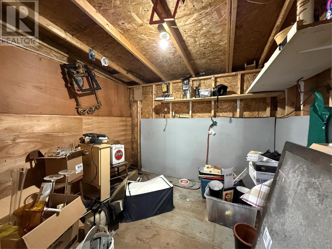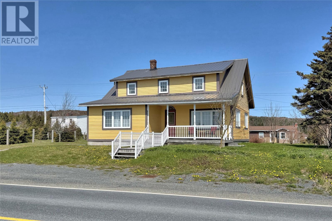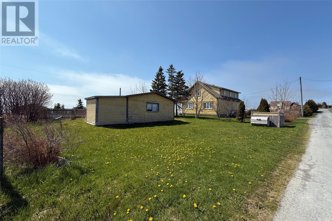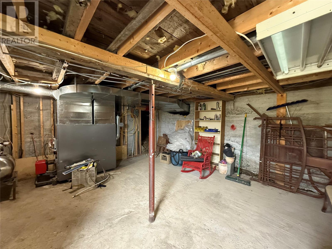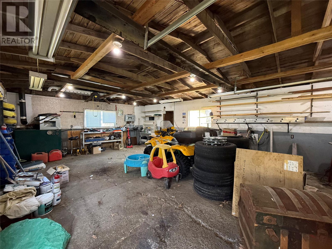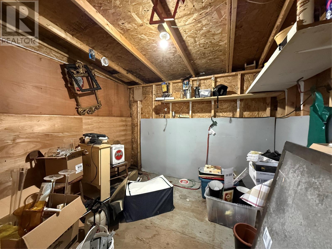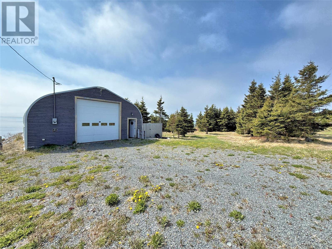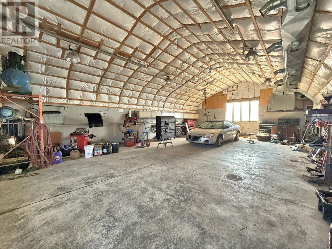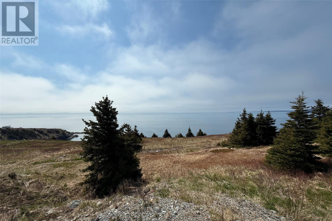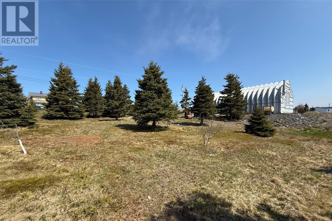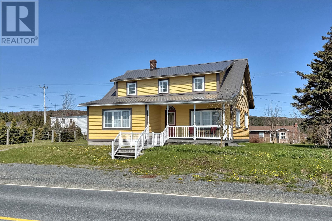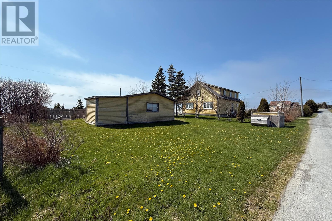Overview
- Single Family
- 4
- 2
- 2285
- 1910
Listed by: Royal LePage Atlantic Homestead
Description
Welcome to 1 Conception Bay Highway, Kingston. This ocean view property consists of a 0.25 acre property with a 20 x 28 detached garage and a beautiful view of the bay! The two-storey home has had major updates over the years and has electric, oil and propane heat. The main floor offers a welcoming front foyer and living room with water view and propane fireplace. Adjacent to the living room is an updated kitchen with appliances included that leads to dining area that is tastefully separated by a family room by a three - sided propane fireplace. Completing the main floor is a back porch area and laundry room with stackable washer and dryer included. The second floor of the home boasts four bedrooms with ample closet space, two of which offer views of the bay. Also on the second floor is a three - piece main bathroom and two - piece bathroom. This home would make an excellent year - round residence, summer home or Air BNB. (id:9704)
Rooms
- Den
- Size: 16.4 x 10.9
- Dining room
- Size: 15.4 x 9.8
- Foyer
- Size: 13 x 5.10
- Kitchen
- Size: 15.2 x 10.10
- Laundry room
- Size: 7.6 x 5
- Living room - Fireplace
- Size: 18 x 15
- Porch
- Size: 6.5 x 5
- Bath (# pieces 1-6)
- Size: 3 pcs
- Bath (# pieces 1-6)
- Size: 2 pcs
- Bedroom
- Size: 10.3 x 10.2
- Bedroom
- Size: 9.9 x 8
- Bedroom
- Size: 15.1 x 10.3
- Bedroom
- Size: 10.2 x 7.9
Details
Updated on 2025-09-28 16:10:23- Year Built:1910
- Appliances:Dishwasher, Refrigerator, Stove, Washer, Dryer
- Zoning Description:House
- Lot Size:0.25 Acres
- View:View
Additional details
- Building Type:House
- Floor Space:2285 sqft
- Architectural Style:2 Level
- Stories:2
- Baths:2
- Half Baths:1
- Bedrooms:4
- Rooms:13
- Flooring Type:Hardwood, Laminate, Other
- Foundation Type:Poured Concrete
- Sewer:Septic tank
- Heating Type:Forced air
- Heating:Electric, Oil, Propane
- Exterior Finish:Other
- Construction Style Attachment:Detached
Mortgage Calculator
- Principal & Interest
- Property Tax
- Home Insurance
- PMI

